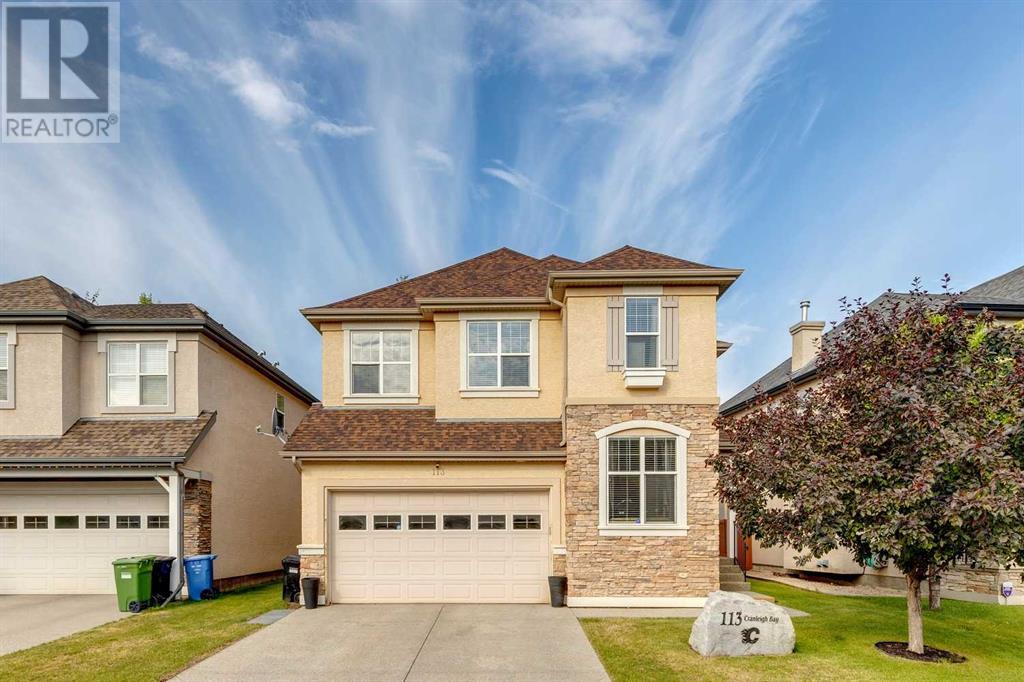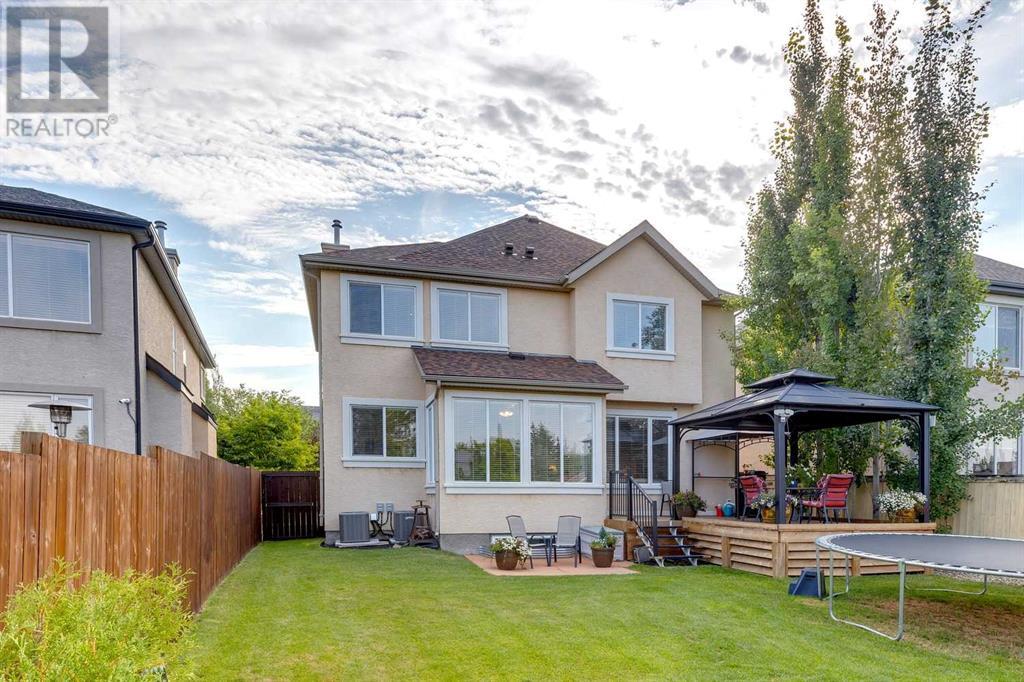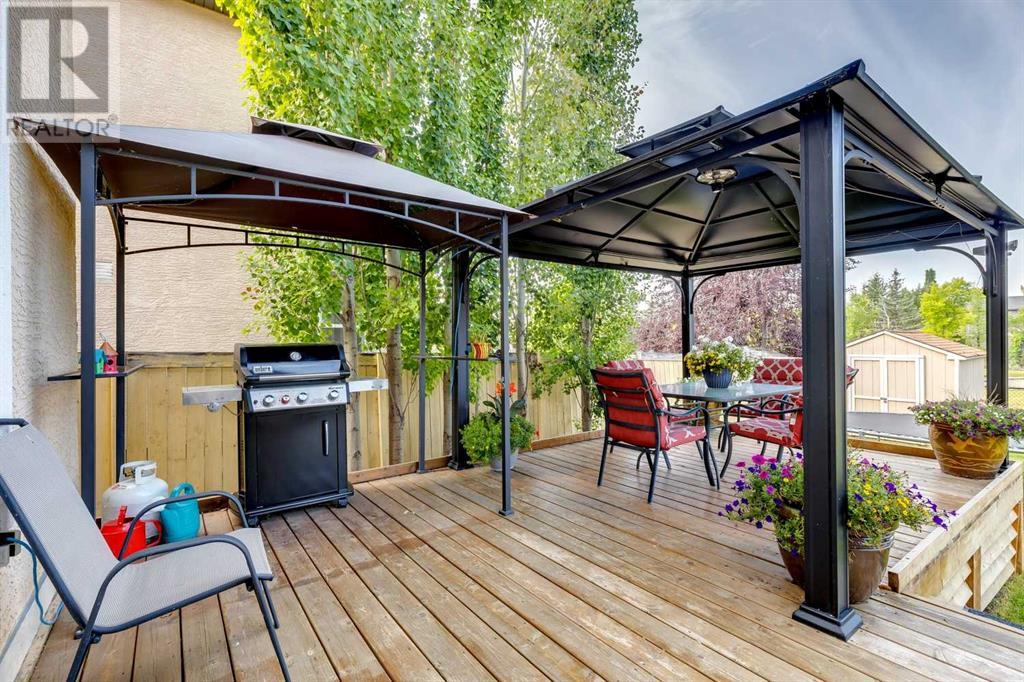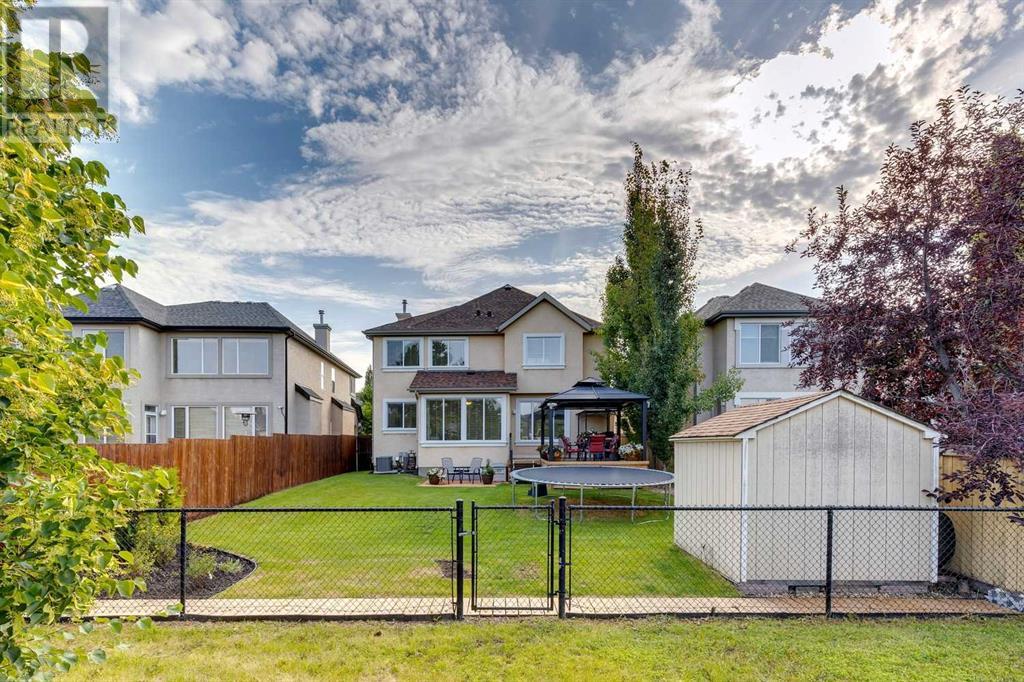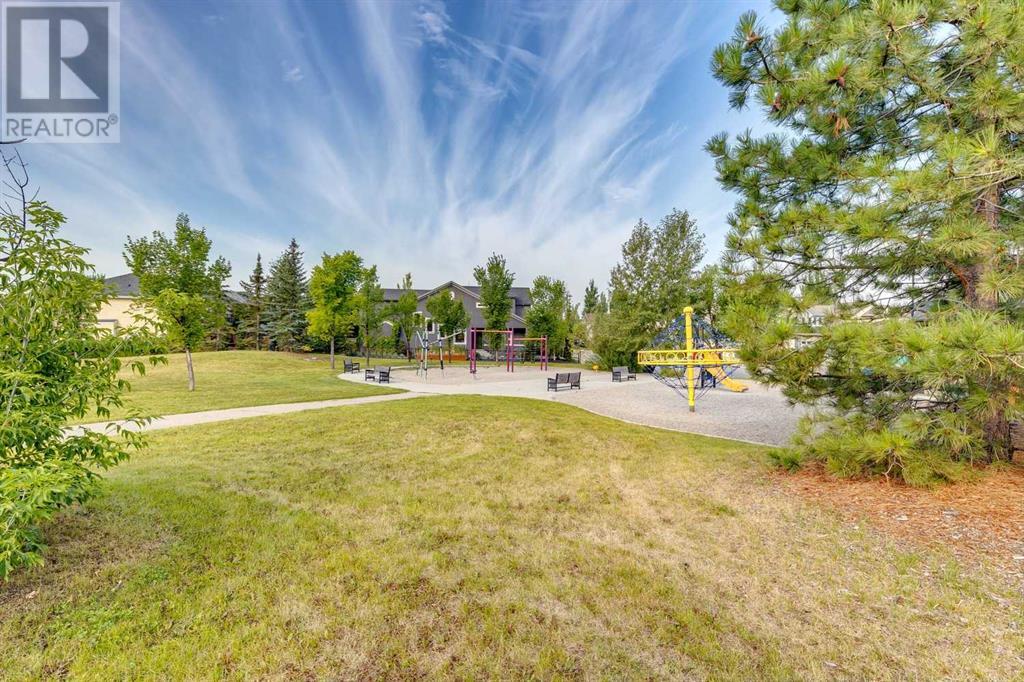113 Cranleigh Bay Se Calgary, Alberta T3M 1H5
$809,000
Welcome to this stunning home in the highly sought-after community of Cranston. With over 3,300 sq ft of beautifully designed living space, this spacious 4-bedroom, 3.5-bathroom residence offers both style and functionality. Situated on a peaceful, tree-lined street near the ridge, this home backs onto lush green space and a playground, making it the perfect setting for families. The home’s curb appeal is exceptional, featuring durable stucco, brick accents surrounding the double-attached garage, expansive windows, and a new roof (2023). As you step inside, you’ll be welcomed by an impressive, open-to-above foyer that flows seamlessly into a versatile front flex room—ideal for a home office, formal dining room, or guest space. Recent updates include stunning luxury vinyl plank flooring throughout and an abundance of natural light pouring in from the West-facing windows. The heart of the home is the fully renovated kitchen, complete with a spacious central island with ample storage, sleek quartz countertops, modern appliances, and a corner pantry for all your culinary needs. The open-concept design effortlessly connects the kitchen to a generously sized dining area, perfect for hosting large family gatherings. Step outside to your private backyard oasis featuring a large deck with a pergola, offering the ideal spot to relax or entertain. The main floor also features a cozy living room with a gas fireplace, a convenient 2-piece bathroom, and a mudroom with additional storage and easy access to the garage. Upstairs, the primary bedroom is a tranquil retreat, with an expansive 5-piece ensuite that includes a deep soaker tub, oversized shower, dual sinks, a w/c, and a walk-in closet. The spacious bonus room is an ideal space for family movie nights or casual gatherings. The upper level also includes a well-appointed laundry room, two additional generously sized bedrooms, and a 4-piece bathroom. The fully finished lower level offers even more living space with a large rec reation room, a fourth bedroom with a walk-in closet, a 3-piece bathroom and additional storage. Recent upgrades to the home include two furnaces, two A/C units, a new dryer, water softener, and hot water tank—ensuring comfort and peace of mind. Located in a family-friendly neighbourhood, this home is just minutes away from schools, parks, playgrounds, shopping and provides easy access to major roadways. Don’t miss the opportunity to make this exceptional property your own—book your private showing today! (id:52784)
Open House
This property has open houses!
2:00 pm
Ends at:4:00 pm
Property Details
| MLS® Number | A2185947 |
| Property Type | Single Family |
| Neigbourhood | Cranston |
| Community Name | Cranston |
| Amenities Near By | Park, Playground, Schools, Shopping |
| Features | Other, No Smoking Home |
| Parking Space Total | 4 |
| Plan | 0313118 |
| Structure | Shed, Deck |
Building
| Bathroom Total | 4 |
| Bedrooms Above Ground | 3 |
| Bedrooms Below Ground | 1 |
| Bedrooms Total | 4 |
| Amenities | Other |
| Appliances | Refrigerator, Water Softener, Dishwasher, Stove, Microwave Range Hood Combo, Window Coverings, Garage Door Opener, Washer & Dryer |
| Basement Development | Finished |
| Basement Type | Full (finished) |
| Constructed Date | 2004 |
| Construction Material | Wood Frame |
| Construction Style Attachment | Detached |
| Cooling Type | Central Air Conditioning |
| Exterior Finish | Brick, Stucco |
| Fire Protection | Smoke Detectors |
| Fireplace Present | Yes |
| Fireplace Total | 2 |
| Flooring Type | Carpeted, Tile, Vinyl Plank |
| Foundation Type | Poured Concrete |
| Half Bath Total | 1 |
| Heating Fuel | Natural Gas |
| Heating Type | Forced Air |
| Stories Total | 2 |
| Size Interior | 2,393 Ft2 |
| Total Finished Area | 2392.68 Sqft |
| Type | House |
Parking
| Attached Garage | 2 |
Land
| Acreage | No |
| Fence Type | Fence |
| Land Amenities | Park, Playground, Schools, Shopping |
| Landscape Features | Landscaped |
| Size Depth | 34.99 M |
| Size Frontage | 12.61 M |
| Size Irregular | 460.00 |
| Size Total | 460 M2|4,051 - 7,250 Sqft |
| Size Total Text | 460 M2|4,051 - 7,250 Sqft |
| Zoning Description | R-g |
Rooms
| Level | Type | Length | Width | Dimensions |
|---|---|---|---|---|
| Basement | Family Room | 27.08 Ft x 12.50 Ft | ||
| Basement | Bedroom | 14.75 Ft x 9.92 Ft | ||
| Basement | 3pc Bathroom | 8.83 Ft x 5.67 Ft | ||
| Main Level | Kitchen | 14.00 Ft x 13.75 Ft | ||
| Main Level | Dining Room | 11.00 Ft x 11.00 Ft | ||
| Main Level | Living Room | 14.58 Ft x 14.42 Ft | ||
| Main Level | Foyer | 11.42 Ft x 6.17 Ft | ||
| Main Level | Other | 6.08 Ft x 5.42 Ft | ||
| Main Level | Other | 20.25 Ft x 14.33 Ft | ||
| Main Level | Other | 5.92 Ft x 4.00 Ft | ||
| Main Level | Office | 15.17 Ft x 9.00 Ft | ||
| Main Level | 2pc Bathroom | 7.33 Ft x 3.08 Ft | ||
| Upper Level | Bonus Room | 18.67 Ft x 15.25 Ft | ||
| Upper Level | Laundry Room | 9.17 Ft x 6.00 Ft | ||
| Upper Level | Primary Bedroom | 15.17 Ft x 14.00 Ft | ||
| Upper Level | Bedroom | 11.92 Ft x 9.17 Ft | ||
| Upper Level | Bedroom | 12.75 Ft x 9.00 Ft | ||
| Upper Level | 4pc Bathroom | 8.33 Ft x 4.92 Ft | ||
| Upper Level | 5pc Bathroom | 12.67 Ft x 9.25 Ft |
https://www.realtor.ca/real-estate/27777458/113-cranleigh-bay-se-calgary-cranston
Contact Us
Contact us for more information

