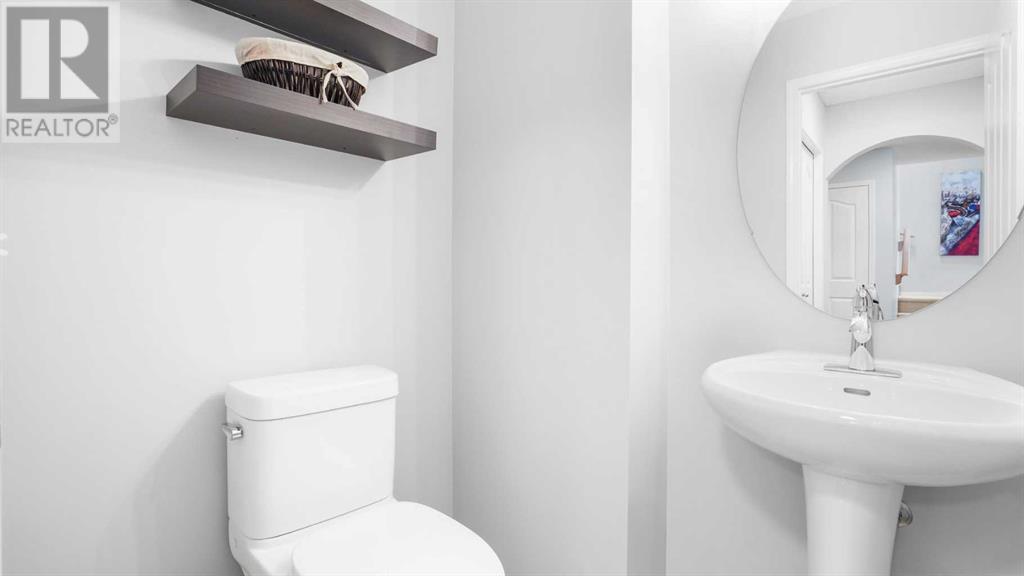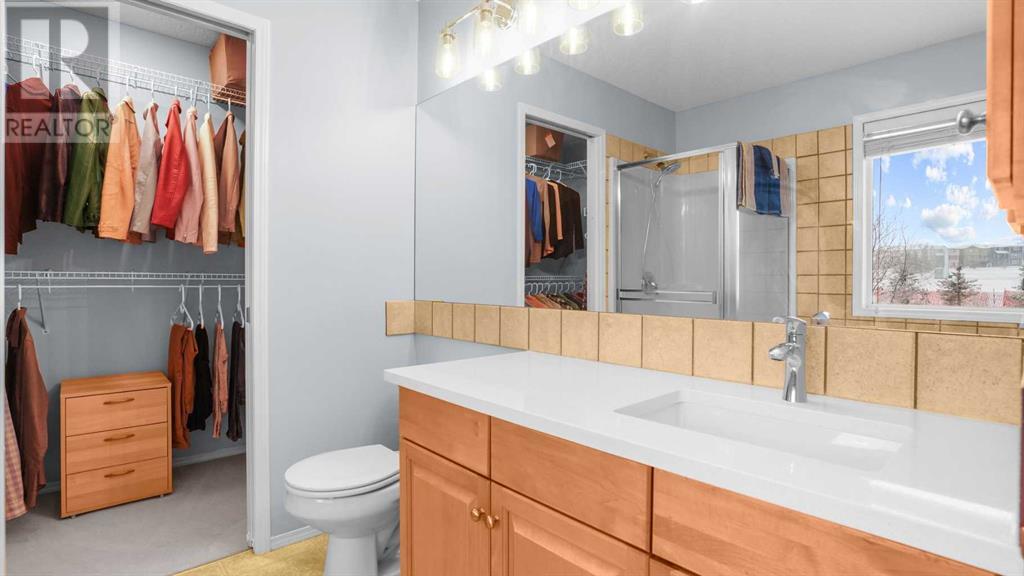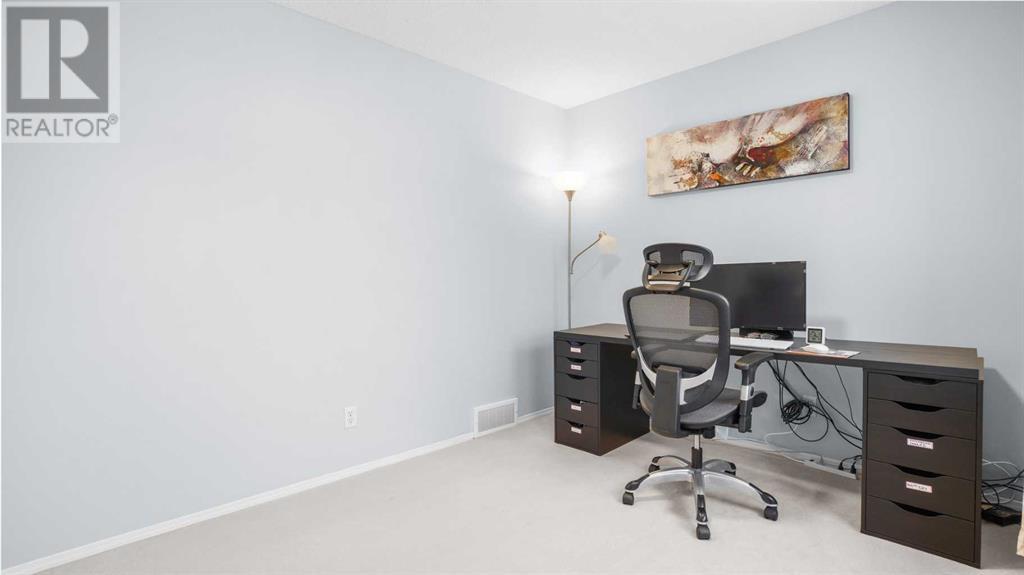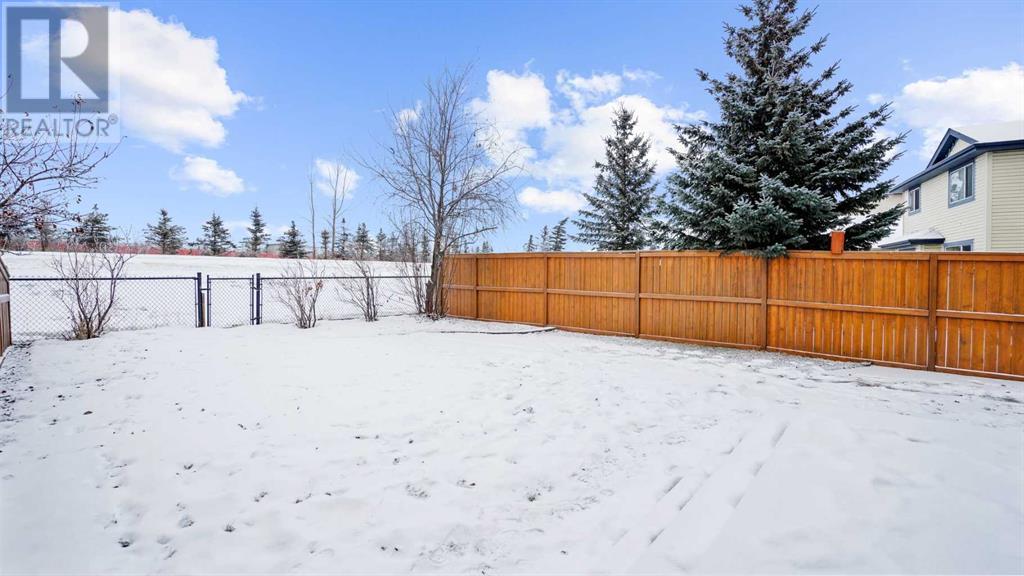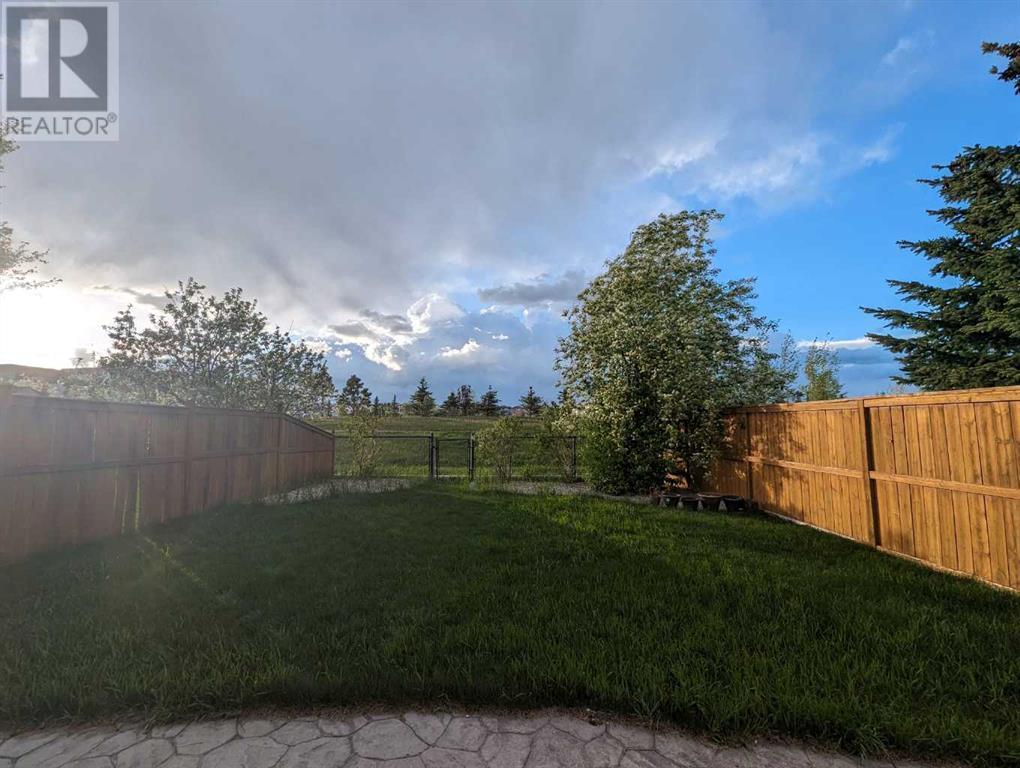113 Covehaven Gardens Ne Calgary, Alberta T3K 5X1
$599,900
LOCATIO! LOCATION! LOCATION! Backing on to green space on a quiet cul-de-Sac with very funtional design.Home is fully upgraded! New roof,new eavestrough and down spouts new white quartz countertops, undermount sink, faucets all washrooms, new light fixures, concealed toilet pedestal sink in powder room. New ceiling light fixtures,vanity lights and chandelliers.New stainless steel appliances, fridge, stove, dishwasher and OTR microwave. New light gray paint job throughout the house. Upper level has three good size bedrooms. Master with ensuite comes with a soaker tub. Separate shower and walk-in closet. Untouched basement for your imagination! Backs on to a school park super location.Very close to all aminities,skating ring, basket ball, day care, Community garden all level schools rec center, shopping , parks and entertainment . Easy access to Deerfoot and STONEY trail. Check walk score under supplements. Just move in ready!! No showing on 23rd, 24 (id:52784)
Property Details
| MLS® Number | A2181020 |
| Property Type | Single Family |
| Neigbourhood | Coventry Hills |
| Community Name | Coventry Hills |
| AmenitiesNearBy | Park, Playground, Recreation Nearby, Schools, Shopping |
| Features | Cul-de-sac, See Remarks, No Animal Home, No Smoking Home |
| ParkingSpaceTotal | 4 |
| Plan | 0310304 |
| Structure | Deck |
Building
| BathroomTotal | 3 |
| BedroomsAboveGround | 3 |
| BedroomsTotal | 3 |
| Appliances | Refrigerator, Range - Electric, Dishwasher, Microwave Range Hood Combo, Washer & Dryer |
| BasementDevelopment | Unfinished |
| BasementType | Full (unfinished) |
| ConstructedDate | 2004 |
| ConstructionMaterial | Wood Frame |
| ConstructionStyleAttachment | Detached |
| CoolingType | None |
| ExteriorFinish | Vinyl Siding |
| FireplacePresent | Yes |
| FireplaceTotal | 1 |
| FlooringType | Carpeted, Hardwood, Linoleum |
| FoundationType | Poured Concrete |
| HalfBathTotal | 1 |
| HeatingType | Forced Air |
| StoriesTotal | 2 |
| SizeInterior | 1453 Sqft |
| TotalFinishedArea | 1453 Sqft |
| Type | House |
Parking
| Attached Garage | 2 |
Land
| Acreage | No |
| FenceType | Fence |
| LandAmenities | Park, Playground, Recreation Nearby, Schools, Shopping |
| LandscapeFeatures | Landscaped |
| SizeFrontage | 3.95 M |
| SizeIrregular | 4111.00 |
| SizeTotal | 4111 Sqft|4,051 - 7,250 Sqft |
| SizeTotalText | 4111 Sqft|4,051 - 7,250 Sqft |
| ZoningDescription | R-1n |
Rooms
| Level | Type | Length | Width | Dimensions |
|---|---|---|---|---|
| Second Level | Bedroom | 3.35 M x 2.74 M | ||
| Second Level | Primary Bedroom | 4.57 M x 3.45 M | ||
| Second Level | Bedroom | 3.35 M x 2.79 M | ||
| Second Level | 3pc Bathroom | .00 M x .00 M | ||
| Second Level | 4pc Bathroom | .00 M x .00 M | ||
| Main Level | Great Room | 4.67 M x 4.22 M | ||
| Main Level | Kitchen | 3.61 M x 2.59 M | ||
| Main Level | Breakfast | 3.45 M x 3.20 M | ||
| Main Level | 2pc Bathroom | .00 M x .00 M |
https://www.realtor.ca/real-estate/27747146/113-covehaven-gardens-ne-calgary-coventry-hills
Interested?
Contact us for more information




















