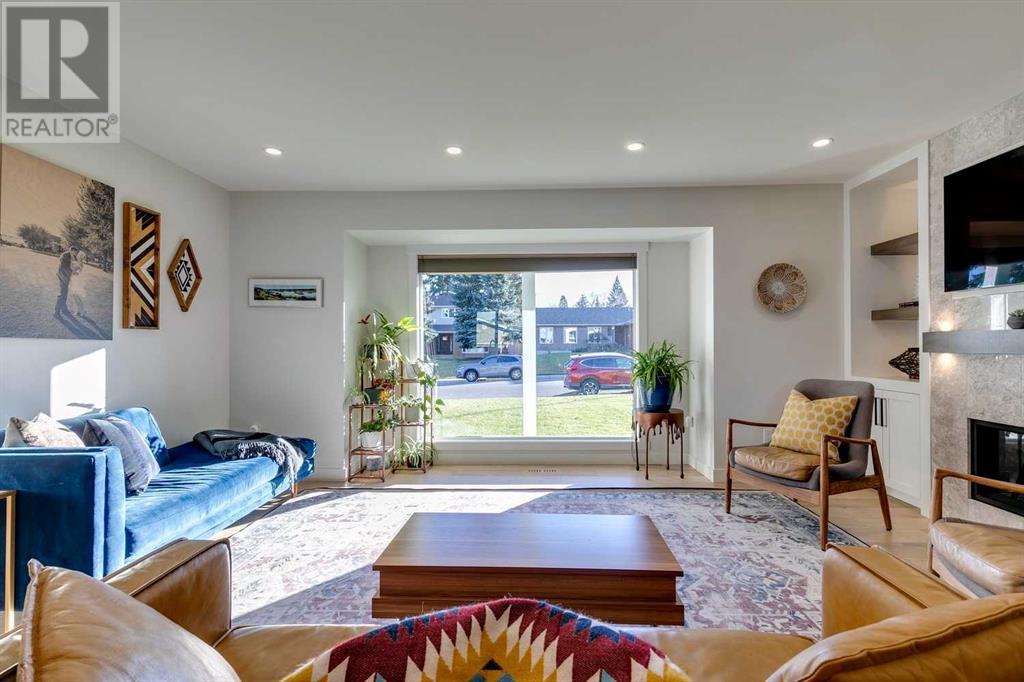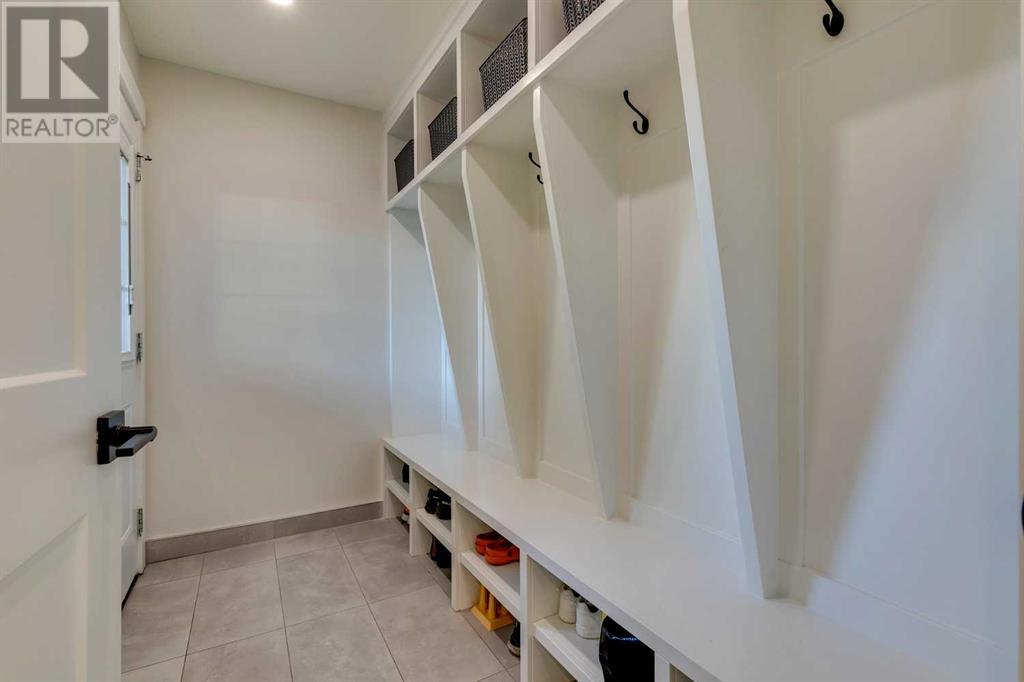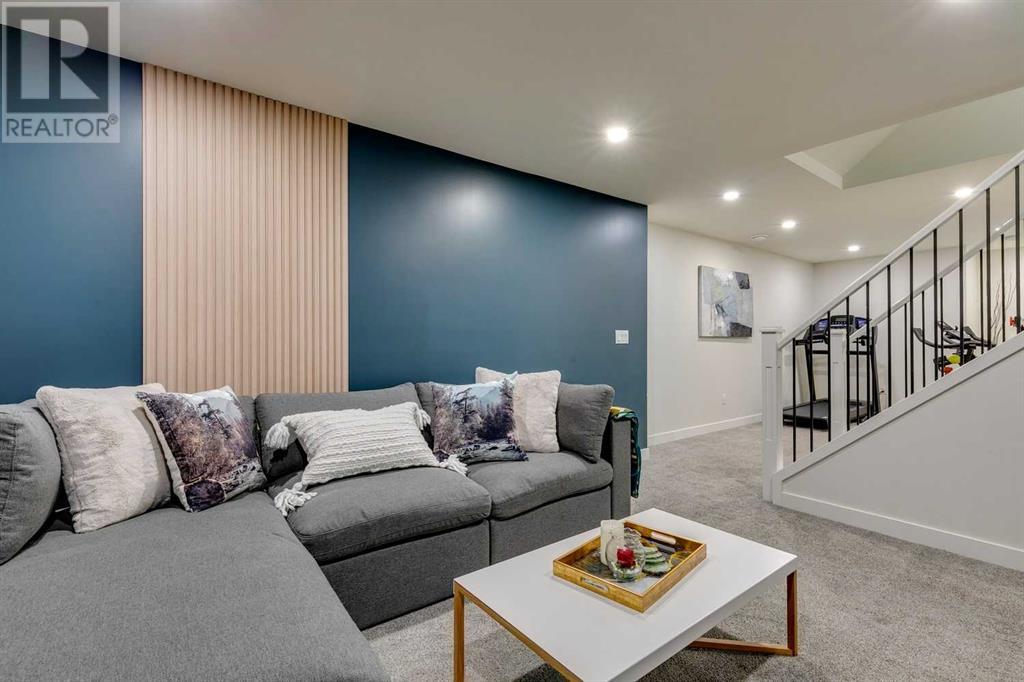5 Bedroom
4 Bathroom
1905.72 sqft
Fireplace
Central Air Conditioning
Forced Air, In Floor Heating
$1,169,000
FULLY RENOVATED | GORGEOUS 5 BEDROOM HOME | LAKE COMMUNITY | This home is all about family living with modern comfort, offering an unbeatable blend of style and luxury. You’ll immediately be impressed with the OPEN CONCEPT main floor boasting tons of NATURAL LIGHT, beautiful HARDWOOD floors and designer finishes. Stunning luxury kitchen features QUARTZ countertops, high-end stainless-steel appliances, CUSTOM CABINETRY, soft-close drawers, and a LARGE ISLAND with EATING BAR that comfortably seats four. The living room boasts a large picture window for tons of NATURAL LIGHT, a modern GAS FIREPLACE framed by textured stone, and built-in shelving. The adjacent dining area offers a warm, welcoming space that’s perfect for casual family meals or entertaining. The main level also includes a spacious HOME OFFICE with built-in storage, ideal for remote work, kids study, or whatever your family needs. The MUDROOM is thoughtfully designed with built-in cubbies, hooks, and ample storage space, keeping everything organized. The PRIMARY BEDROOM is your retreat with a spacious layout, large windows for natural light, a walk-in closet with custom organizers, and a luxurious ensuite featuring dual sinks, a spa-like soaking tub, a glass-enclosed shower with premium fixtures, and HEATED FLOOR for added comfort. Two additional bedrooms are perfect for family. 4-piece main bathroom and convenient UPPER LAUNDRY room. The DEVELOPED LOWER-LEVEL offers a family room with custom-built shelving, 2 bedrooms ideal for family or guest, a FLEX SPACE for home gym or kids play space and 4-piece bathroom. The spacious backyard is an OUTDOOR OASIS, perfect for relaxation, entertainment, and family fun featuring a paved patio for outdoor seating, green space for the kids to run around, a HOT TUB for unwinding, an elevated deck with glass railing, and lush landscaping for added privacy. BONUS FEATURES include AC, GEM LIGHTS and HARDIE BOARD. You’ll love living in this LAKE COMMUNITY with year-round act ivities like swimming, fishing, and skating. The neighborhood also offers top-rated schools like Nickle School and St. Boniface School. Close to Lake Bonavista Shops, TRICO CENTRE, Willow Park Golf Course, FISH CREEK PARK and so much more. DON’T MISS OUT!! (id:52784)
Property Details
|
MLS® Number
|
A2172359 |
|
Property Type
|
Single Family |
|
Neigbourhood
|
Bonavista Downs |
|
Community Name
|
Lake Bonavista |
|
AmenitiesNearBy
|
Park, Playground, Recreation Nearby, Schools, Shopping, Water Nearby |
|
CommunityFeatures
|
Lake Privileges, Fishing |
|
Features
|
Back Lane, Closet Organizers, Gas Bbq Hookup |
|
ParkingSpaceTotal
|
2 |
|
Plan
|
5942jk |
|
Structure
|
Deck |
Building
|
BathroomTotal
|
4 |
|
BedroomsAboveGround
|
3 |
|
BedroomsBelowGround
|
2 |
|
BedroomsTotal
|
5 |
|
Amenities
|
Recreation Centre |
|
Appliances
|
Washer, Refrigerator, Gas Stove(s), Dishwasher, Dryer, Microwave, Hood Fan, Window Coverings, Garage Door Opener |
|
BasementDevelopment
|
Finished |
|
BasementType
|
Full (finished) |
|
ConstructedDate
|
1969 |
|
ConstructionMaterial
|
Wood Frame |
|
ConstructionStyleAttachment
|
Detached |
|
CoolingType
|
Central Air Conditioning |
|
FireplacePresent
|
Yes |
|
FireplaceTotal
|
1 |
|
FlooringType
|
Carpeted, Hardwood, Tile |
|
FoundationType
|
Poured Concrete |
|
HalfBathTotal
|
1 |
|
HeatingType
|
Forced Air, In Floor Heating |
|
StoriesTotal
|
2 |
|
SizeInterior
|
1905.72 Sqft |
|
TotalFinishedArea
|
1905.72 Sqft |
|
Type
|
House |
Parking
Land
|
Acreage
|
No |
|
FenceType
|
Fence |
|
LandAmenities
|
Park, Playground, Recreation Nearby, Schools, Shopping, Water Nearby |
|
SizeDepth
|
33.58 M |
|
SizeFrontage
|
17.09 M |
|
SizeIrregular
|
6167.00 |
|
SizeTotal
|
6167 Sqft|4,051 - 7,250 Sqft |
|
SizeTotalText
|
6167 Sqft|4,051 - 7,250 Sqft |
|
ZoningDescription
|
R-cg |
Rooms
| Level |
Type |
Length |
Width |
Dimensions |
|
Lower Level |
Bedroom |
|
|
10.75 Ft x 11.42 Ft |
|
Lower Level |
Bedroom |
|
|
10.75 Ft x 11.25 Ft |
|
Lower Level |
Family Room |
|
|
13.08 Ft x 12.33 Ft |
|
Lower Level |
4pc Bathroom |
|
|
5.67 Ft x 8.00 Ft |
|
Lower Level |
Recreational, Games Room |
|
|
16.42 Ft x 9.67 Ft |
|
Lower Level |
Storage |
|
|
28.42 Ft x 13.25 Ft |
|
Main Level |
Kitchen |
|
|
20.08 Ft x 10.83 Ft |
|
Main Level |
Dining Room |
|
|
9.75 Ft x 13.25 Ft |
|
Main Level |
Living Room |
|
|
18.25 Ft x 15.42 Ft |
|
Main Level |
Office |
|
|
13.25 Ft x 12.58 Ft |
|
Main Level |
2pc Bathroom |
|
|
5.17 Ft x 5.08 Ft |
|
Main Level |
Other |
|
|
8.75 Ft x 5.00 Ft |
|
Main Level |
Foyer |
|
|
9.42 Ft x 5.50 Ft |
|
Upper Level |
Primary Bedroom |
|
|
12.58 Ft x 12.17 Ft |
|
Upper Level |
4pc Bathroom |
|
|
12.17 Ft x 7.42 Ft |
|
Upper Level |
Bedroom |
|
|
9.58 Ft x 11.83 Ft |
|
Upper Level |
Bedroom |
|
|
12.83 Ft x 8.33 Ft |
|
Upper Level |
4pc Bathroom |
|
|
4.92 Ft x 8.33 Ft |
|
Upper Level |
Other |
|
|
6.83 Ft x 12.17 Ft |
|
Upper Level |
Laundry Room |
|
|
6.17 Ft x 6.17 Ft |
https://www.realtor.ca/real-estate/27632000/1128-lake-sylvan-drive-se-calgary-lake-bonavista

















































