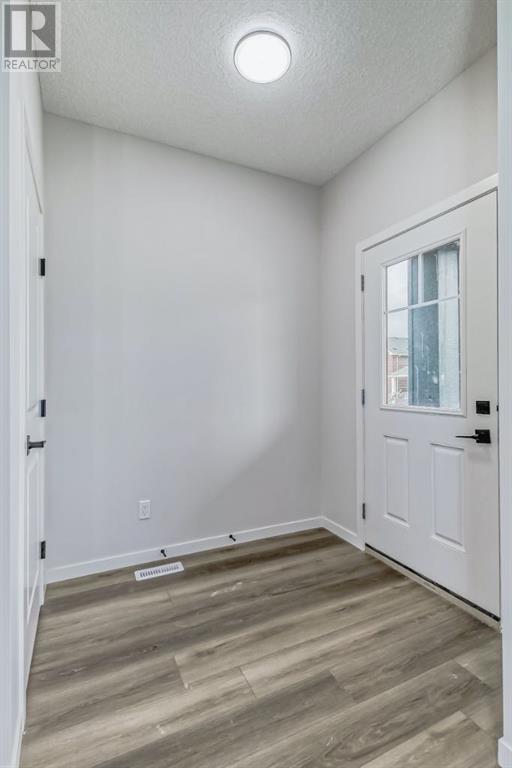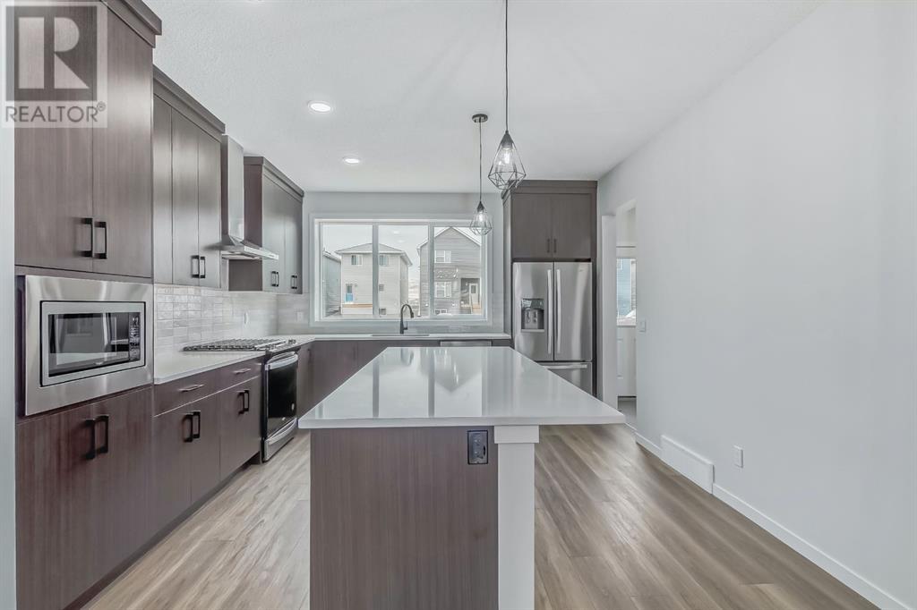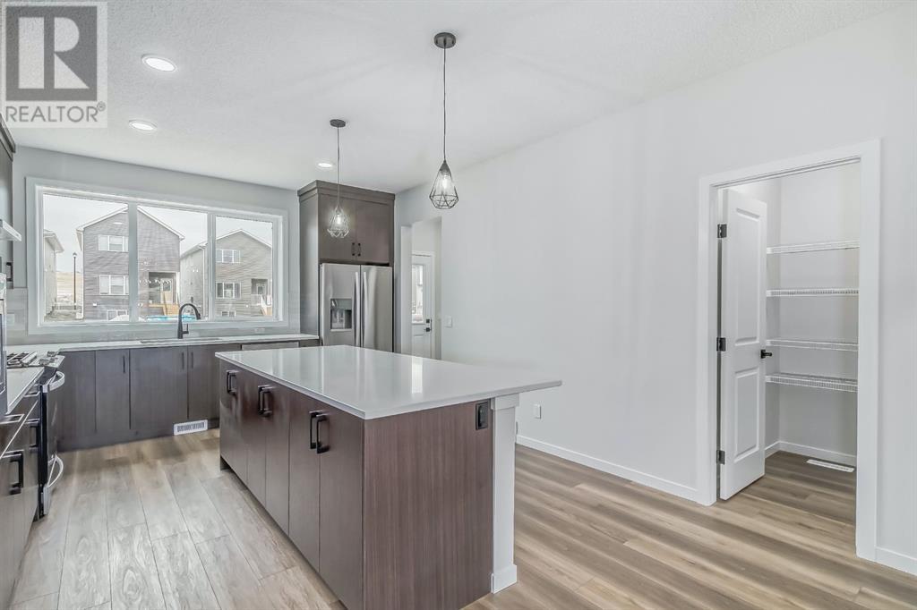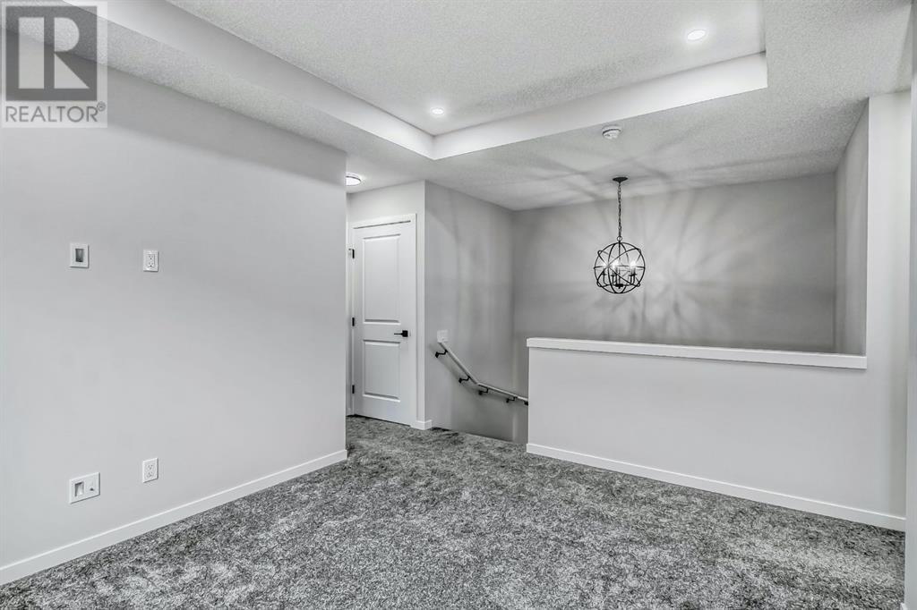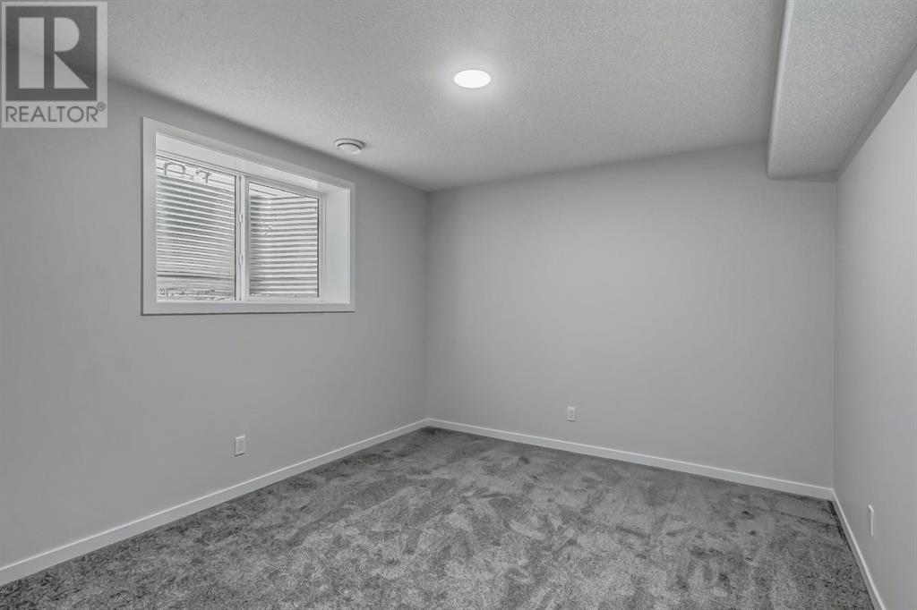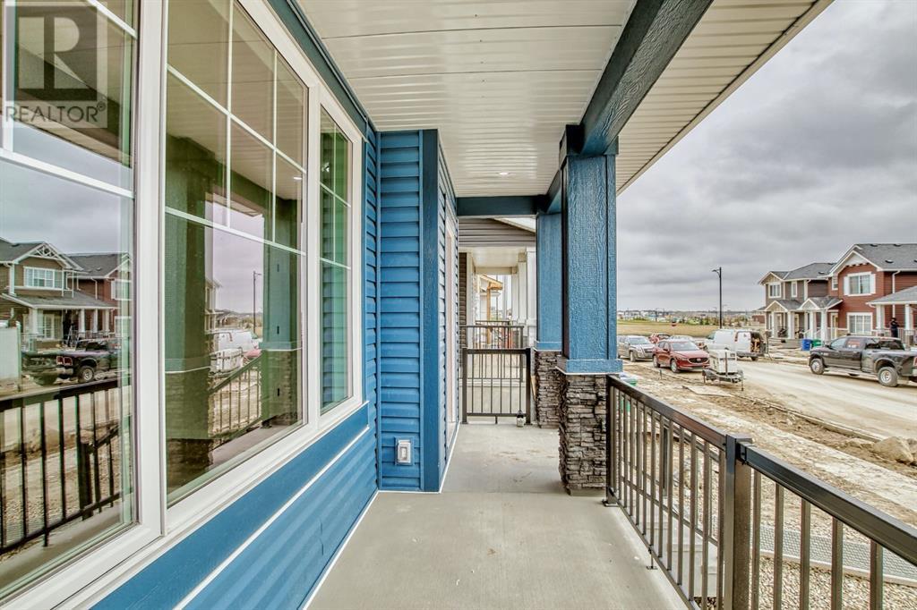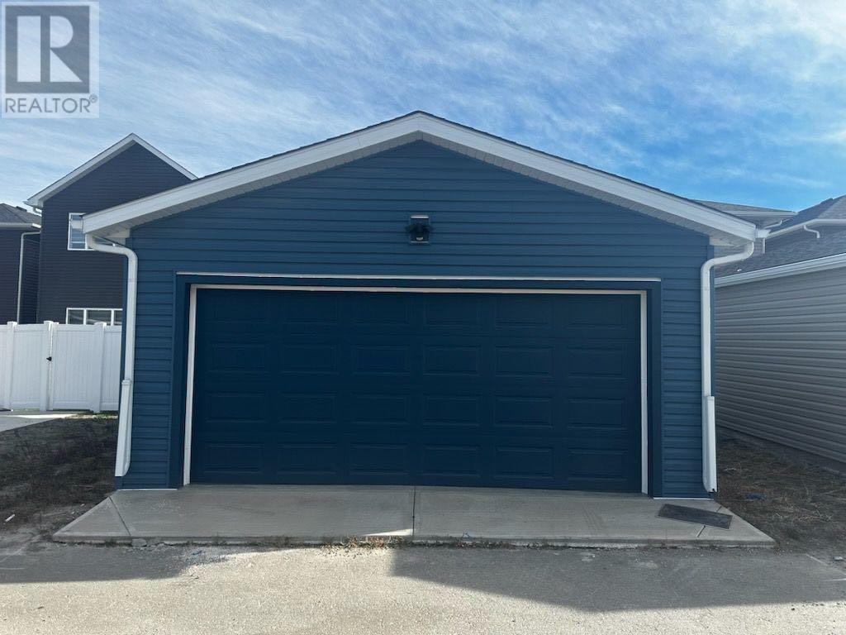1121 Bayview Gardens Sw Airdrie, Alberta T4B 5K3
$750,000
Introducing an ABSOLUTELY STUNNING HOME in the highly sought-after community of Bayview. This gorgeous and stylish property, crafted by CALBRIDGE, offers 4 bedrooms and a spacious front porch perfect for family enjoyment. With a FINISHED BASEMENT , DOUBLE DETACHED GARAGE, and a total of 2,411 square feet of living space, this home is packed with UPGRADES and modern finishes. The living room boasts a cozy fireplace, 9ft CEILING and luxury vinyl plank flooring. The bright kitchen features stainless steel appliances, quartz countertops, a hood fan, built-in microwave, and a gas stove. Large windows throughout flood the space with natural light. Upstairs, you’ll find 3 generously sized bedrooms and a bonus room for family relaxation. The master suite includes a 4-piece ensuite and walk-in closet. Conveniently located near playgrounds, tennis courts, shopping, and with easy access to major highways. Don’t miss out – book your appointment today! (id:52784)
Property Details
| MLS® Number | A2173490 |
| Property Type | Single Family |
| Neigbourhood | Baysprings |
| Community Name | Bayview |
| AmenitiesNearBy | Playground, Recreation Nearby, Shopping |
| Features | See Remarks, Other, Back Lane, No Animal Home, No Smoking Home |
| ParkingSpaceTotal | 2 |
| Plan | 2211081 |
| Structure | Porch, Porch, Porch |
Building
| BathroomTotal | 4 |
| BedroomsAboveGround | 3 |
| BedroomsBelowGround | 1 |
| BedroomsTotal | 4 |
| Age | New Building |
| Appliances | Washer, Refrigerator, Gas Stove(s), Dishwasher, Dryer, Microwave |
| BasementDevelopment | Finished |
| BasementType | Full (finished) |
| ConstructionMaterial | Poured Concrete |
| ConstructionStyleAttachment | Detached |
| CoolingType | None |
| ExteriorFinish | Concrete, See Remarks, Vinyl Siding |
| FireplacePresent | Yes |
| FireplaceTotal | 1 |
| FlooringType | Carpeted, Tile, Vinyl Plank |
| FoundationType | Poured Concrete |
| HalfBathTotal | 1 |
| HeatingFuel | Natural Gas |
| HeatingType | Forced Air |
| StoriesTotal | 2 |
| SizeInterior | 1742.6 Sqft |
| TotalFinishedArea | 1742.6 Sqft |
| Type | House |
Parking
| Detached Garage | 2 |
Land
| Acreage | No |
| FenceType | Not Fenced |
| LandAmenities | Playground, Recreation Nearby, Shopping |
| SizeIrregular | 3543.00 |
| SizeTotal | 3543 Sqft|0-4,050 Sqft |
| SizeTotalText | 3543 Sqft|0-4,050 Sqft |
| ZoningDescription | R1-l |
Rooms
| Level | Type | Length | Width | Dimensions |
|---|---|---|---|---|
| Basement | Family Room | 4.34 M x 6.07 M | ||
| Basement | 4pc Bathroom | 2.84 M x 1.50 M | ||
| Basement | Bedroom | 3.33 M x 3.73 M | ||
| Basement | Furnace | 1.96 M x 5.59 M | ||
| Main Level | Other | 1.80 M x 1.96 M | ||
| Main Level | Living Room | 4.55 M x 4.44 M | ||
| Main Level | Dining Room | 3.94 M x 3.66 M | ||
| Main Level | Pantry | 1.58 M x 1.14 M | ||
| Main Level | Kitchen | 3.94 M x 4.47 M | ||
| Main Level | Other | 1.68 M x 2.82 M | ||
| Main Level | 2pc Bathroom | 1.52 M x 1.50 M | ||
| Upper Level | Laundry Room | 1.58 M x .94 M | ||
| Upper Level | 4pc Bathroom | 2.82 M x 1.50 M | ||
| Upper Level | Primary Bedroom | 3.94 M x 4.09 M | ||
| Upper Level | 4pc Bathroom | 1.73 M x 3.12 M | ||
| Upper Level | Other | 1.73 M x 1.42 M | ||
| Upper Level | Bonus Room | 3.94 M x 3.25 M | ||
| Upper Level | Bedroom | 2.82 M x 3.23 M | ||
| Upper Level | Bedroom | 2.84 M x 3.05 M |
https://www.realtor.ca/real-estate/27556511/1121-bayview-gardens-sw-airdrie-bayview
Interested?
Contact us for more information






