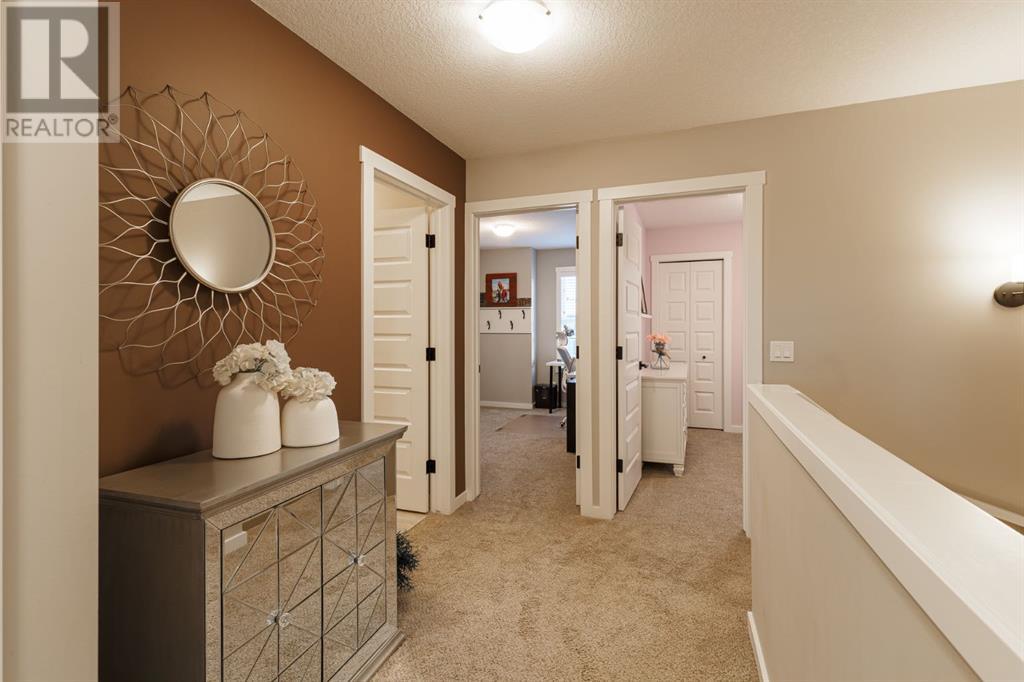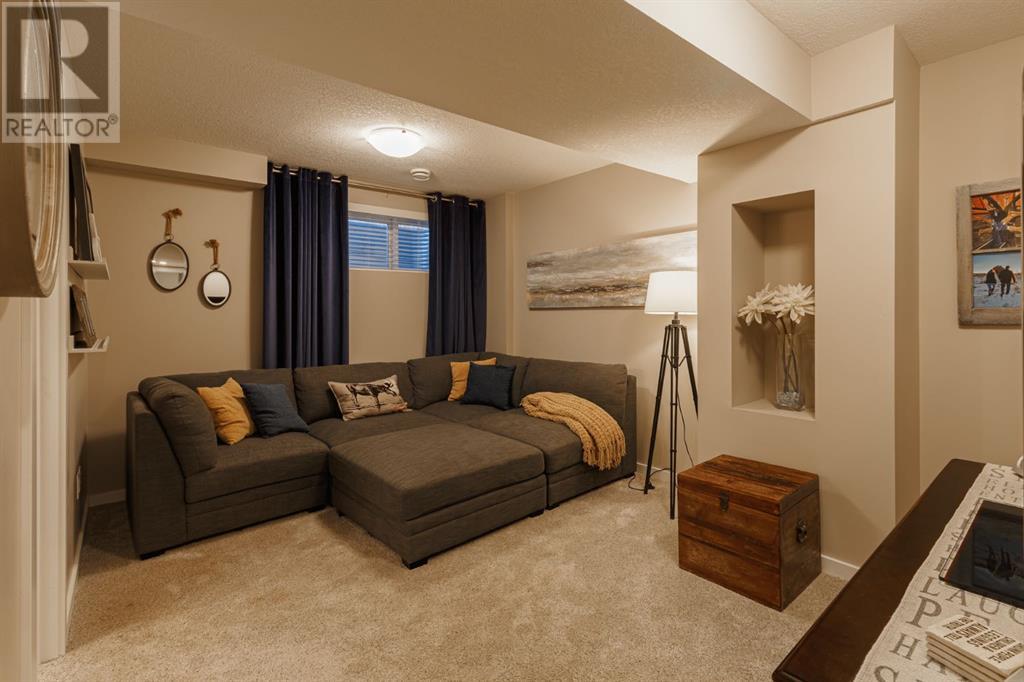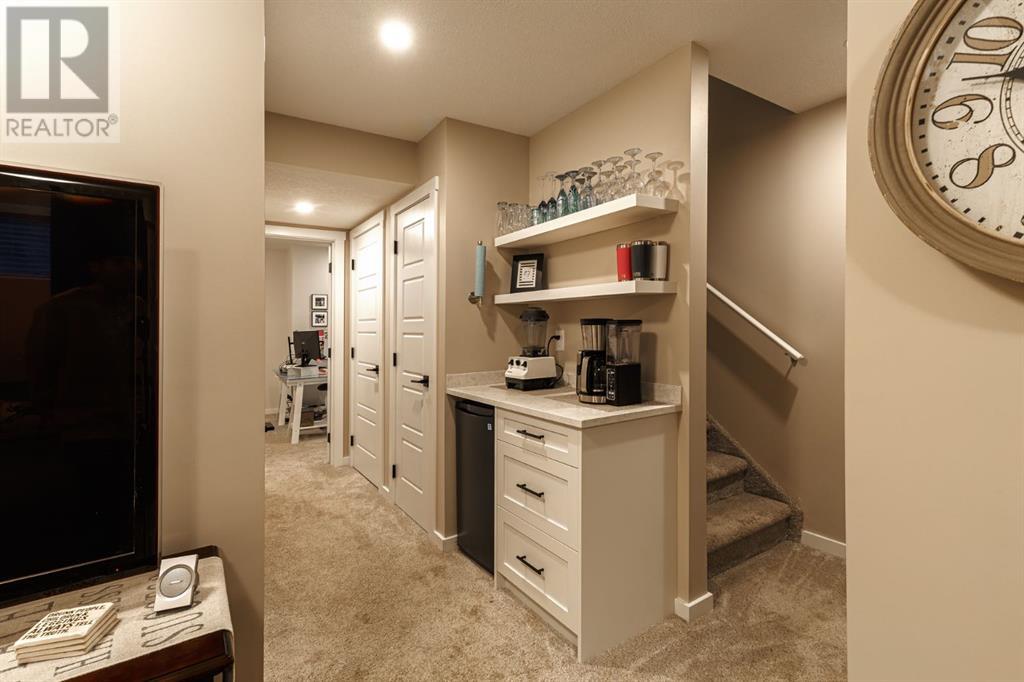4 Bedroom
4 Bathroom
1,344 ft2
None
Forced Air
Landscaped
$559,900
Welcome to this stunning townhome in the highly sought-after community of Wolf Willow, where style meets functionality in a dog-lover's paradise! Thoughtfully designed by an interior designer, this home boasts a blend of elegance and comfort that will captivate you from the moment you step inside. The main floor features an open-concept layout with neutral paint tones and shiplap accents that create a warm and inviting space. The heart of the home is the bright, white kitchen, complete with a spacious island, ample storage —a chef's dream! A chic 2-piece bath, conveniently located near the back entrance leads out to your private fenced backyard and double detached garage. Upstairs, the primary suite is a true retreat, offering space for a king-sized bed, a luxurious 4-piece ensuite, and a designer’s touch in every detail. Two additional well-sized bedrooms, plus 4-piece bath, and a convenient upstairs laundry complete this level. The professionally fully finished basement is an entertainer's delight, featuring plush carpet, a cozy coffee station, versatile bedroom/office, spacious rec room, and another 4-piece bathroom! With ample storage throughout, this home offers practicality without condos fees or compromising on style. Nestled in the vibrant community of Wolf Willow, you’ll enjoy access to the award winning bark park for your furry friends, close proximity to the Bow River, and easy connections to Stoney Trail and nearby shopping. Don’t miss the chance to own this impeccably designed home in one of Calgary’s most desirable communities. Schedule your viewing today—this gem won’t last long! (id:52784)
Property Details
|
MLS® Number
|
A2184962 |
|
Property Type
|
Single Family |
|
Neigbourhood
|
Wolf Willow |
|
Community Name
|
Wolf Willow |
|
Amenities Near By
|
Golf Course, Park, Playground |
|
Community Features
|
Golf Course Development |
|
Features
|
Back Lane, Pvc Window, No Smoking Home |
|
Parking Space Total
|
2 |
|
Plan
|
2010133 |
Building
|
Bathroom Total
|
4 |
|
Bedrooms Above Ground
|
3 |
|
Bedrooms Below Ground
|
1 |
|
Bedrooms Total
|
4 |
|
Appliances
|
Washer, Refrigerator, Dishwasher, Dryer, Microwave Range Hood Combo, Window Coverings, Garage Door Opener |
|
Basement Development
|
Finished |
|
Basement Type
|
Full (finished) |
|
Constructed Date
|
2019 |
|
Construction Material
|
Wood Frame |
|
Construction Style Attachment
|
Attached |
|
Cooling Type
|
None |
|
Exterior Finish
|
Stone, Vinyl Siding |
|
Flooring Type
|
Carpeted, Ceramic Tile, Laminate |
|
Foundation Type
|
Poured Concrete |
|
Half Bath Total
|
1 |
|
Heating Type
|
Forced Air |
|
Stories Total
|
2 |
|
Size Interior
|
1,344 Ft2 |
|
Total Finished Area
|
1343.9 Sqft |
|
Type
|
Row / Townhouse |
Parking
Land
|
Acreage
|
No |
|
Fence Type
|
Fence |
|
Land Amenities
|
Golf Course, Park, Playground |
|
Landscape Features
|
Landscaped |
|
Size Irregular
|
186.00 |
|
Size Total
|
186 M2|0-4,050 Sqft |
|
Size Total Text
|
186 M2|0-4,050 Sqft |
|
Zoning Description
|
R-gm |
Rooms
| Level |
Type |
Length |
Width |
Dimensions |
|
Basement |
Recreational, Games Room |
|
|
14.50 Ft x 10.50 Ft |
|
Basement |
4pc Bathroom |
|
|
8.67 Ft x 5.25 Ft |
|
Basement |
Bedroom |
|
|
10.75 Ft x 16.17 Ft |
|
Main Level |
Other |
|
|
5.92 Ft x 3.33 Ft |
|
Main Level |
Living Room |
|
|
13.17 Ft x 12.00 Ft |
|
Main Level |
Dining Room |
|
|
8.42 Ft x 7.17 Ft |
|
Main Level |
Kitchen |
|
|
11.67 Ft x 11.00 Ft |
|
Main Level |
2pc Bathroom |
|
|
4.83 Ft x 5.17 Ft |
|
Upper Level |
Bedroom |
|
|
9.58 Ft x 8.00 Ft |
|
Upper Level |
Bedroom |
|
|
11.17 Ft x 8.50 Ft |
|
Upper Level |
4pc Bathroom |
|
|
7.92 Ft x 4.92 Ft |
|
Upper Level |
Primary Bedroom |
|
|
10.92 Ft x 11.25 Ft |
|
Upper Level |
4pc Bathroom |
|
|
10.92 Ft x 4.92 Ft |
https://www.realtor.ca/real-estate/27759639/112-wolf-hollow-park-se-calgary-wolf-willow

































