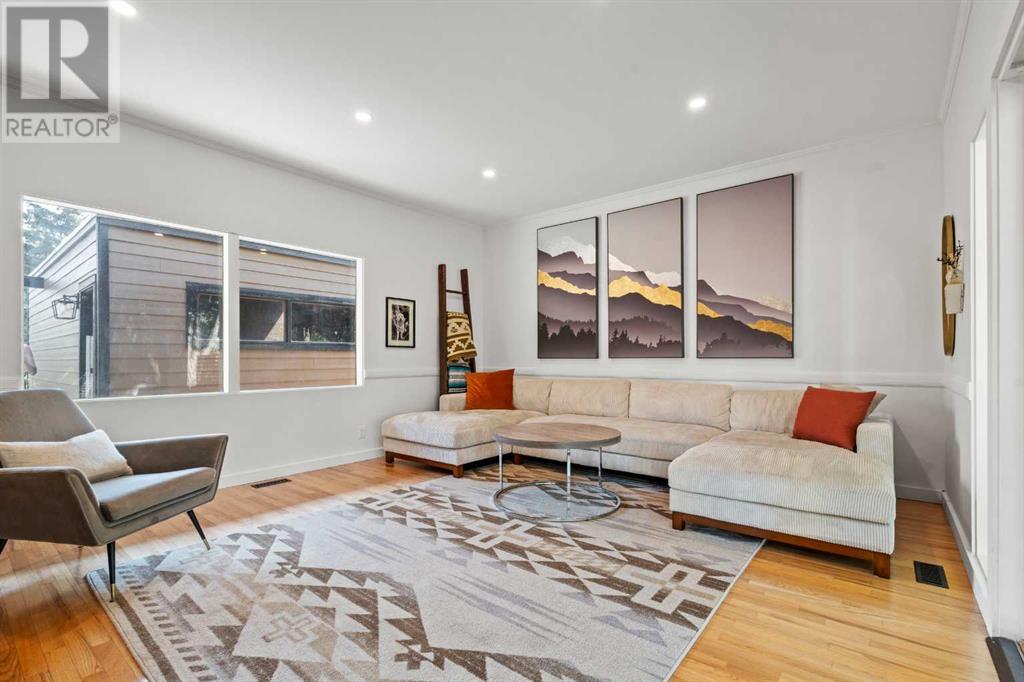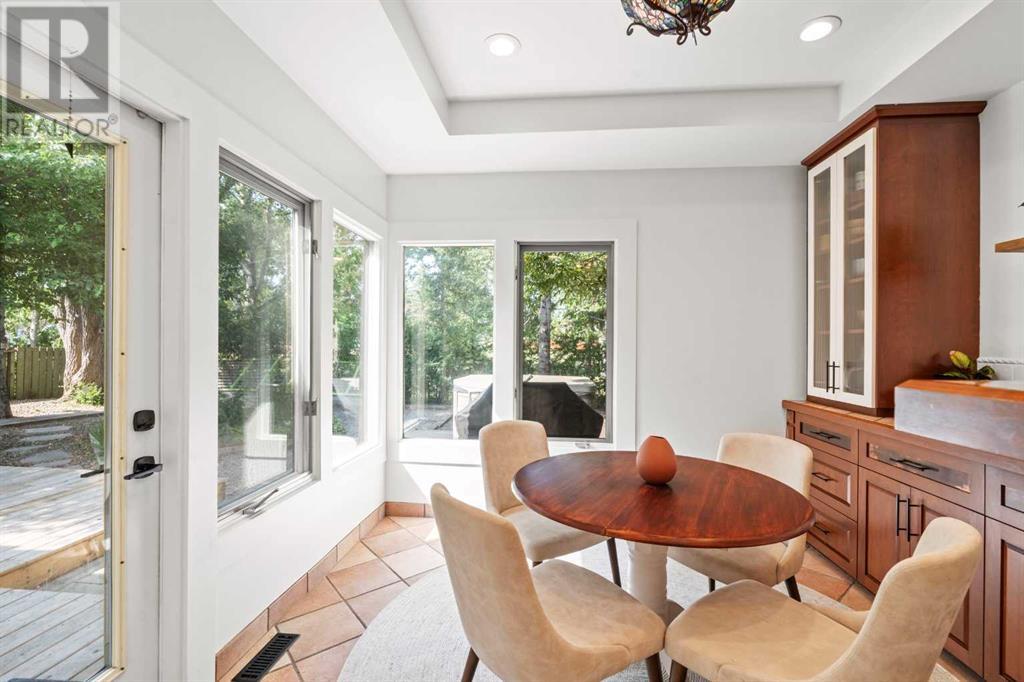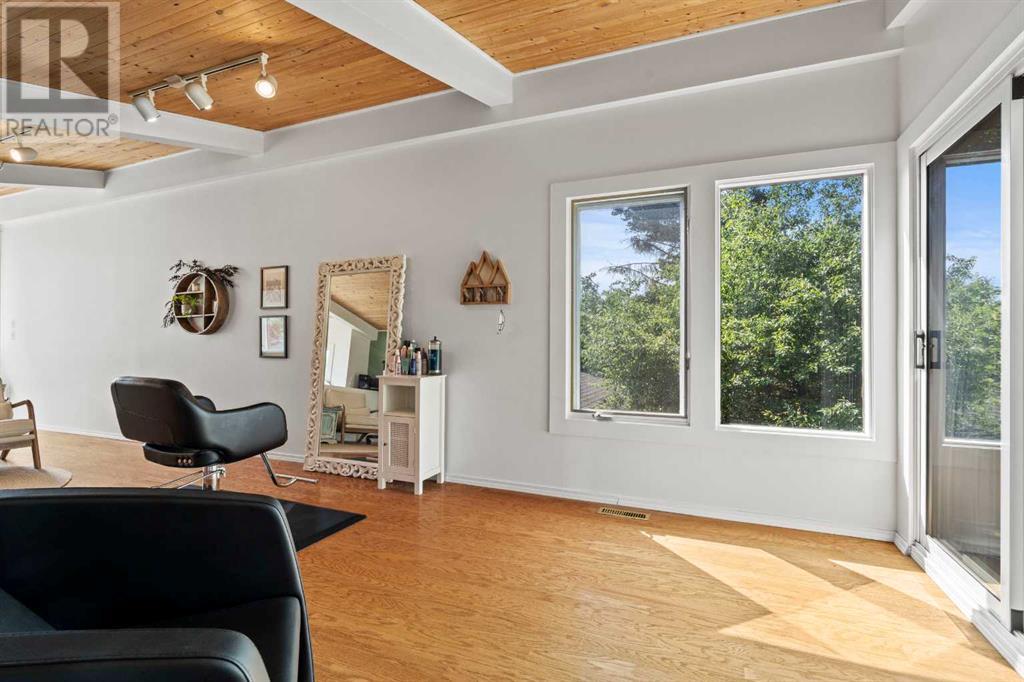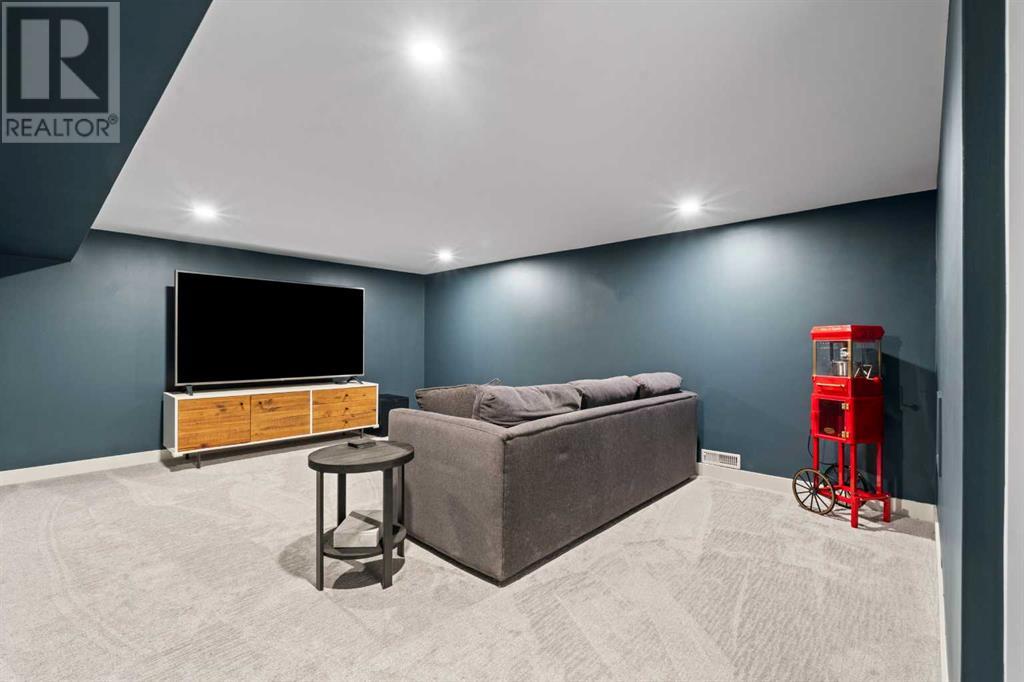4 Bedroom
3 Bathroom
1872.25 sqft
Fireplace
None
Forced Air
Garden Area
$859,000
Situated in a quiet cul-de-sac, this beautifully renovated home is just a stone’s throw away from the Glenmore Reservoir. The large lot offers a private yard backing onto a green space, providing the perfect balance of tranquillity and family-friendly convenience. The current owners have made significant updates, making this property truly turnkey and ready to be loved by new owners. Recent renovations within the past year include professional painting throughout the entire home, brand-new flooring, updated lighting, custom closet doors, and the installation of a high-efficiency furnace along with an electric air purifier, and UV air treatment system. The home features a bright and airy studio loft which makes this property truly unique! With its own balcony and magnificent views, the loft is an ideal space for a personal retreat or an inspiring workspace. On the main level you will find 3 spacious bedrooms and 2 full bathrooms. For those who love to entertain, the inviting living room becomes the heart of the home on the main floor—ideal for hosting or relaxing, the living space features a wood burning fireplace and opens up onto to the backyard deck area. The warm, inviting atmosphere is sure to inspire unforgettable moments. The private backyard serves as a quiet oasis with a relaxing deck, secluded privacy, and a hot tub, perfect for unwinding. The lower level of the home features a large flex room—ideal for a games room or a home gym—a dedicated theatre room, an additional bedroom, and a fully renovated bathroom. This gem offers comfort, style, and modern updates. It is truly a unique property—schedule a viewing today! (id:52784)
Property Details
|
MLS® Number
|
A2153487 |
|
Property Type
|
Single Family |
|
Neigbourhood
|
Oakridge |
|
Community Name
|
Oakridge |
|
AmenitiesNearBy
|
Park, Playground, Schools, Shopping |
|
Features
|
Cul-de-sac |
|
ParkingSpaceTotal
|
3 |
|
Plan
|
8026jk |
Building
|
BathroomTotal
|
3 |
|
BedroomsAboveGround
|
3 |
|
BedroomsBelowGround
|
1 |
|
BedroomsTotal
|
4 |
|
Appliances
|
Washer, Refrigerator, Dishwasher, Stove, Dryer, Microwave, Hood Fan, Window Coverings, Garage Door Opener |
|
BasementDevelopment
|
Finished |
|
BasementType
|
Full (finished) |
|
ConstructedDate
|
1972 |
|
ConstructionMaterial
|
Wood Frame |
|
ConstructionStyleAttachment
|
Detached |
|
CoolingType
|
None |
|
ExteriorFinish
|
Stucco |
|
FireplacePresent
|
Yes |
|
FireplaceTotal
|
1 |
|
FlooringType
|
Carpeted, Hardwood, Tile, Vinyl Plank |
|
FoundationType
|
Poured Concrete |
|
HeatingType
|
Forced Air |
|
StoriesTotal
|
1 |
|
SizeInterior
|
1872.25 Sqft |
|
TotalFinishedArea
|
1872.25 Sqft |
|
Type
|
House |
Parking
Land
|
Acreage
|
No |
|
FenceType
|
Fence |
|
LandAmenities
|
Park, Playground, Schools, Shopping |
|
LandscapeFeatures
|
Garden Area |
|
SizeDepth
|
33.53 M |
|
SizeFrontage
|
17.68 M |
|
SizeIrregular
|
593.00 |
|
SizeTotal
|
593 M2|4,051 - 7,250 Sqft |
|
SizeTotalText
|
593 M2|4,051 - 7,250 Sqft |
|
ZoningDescription
|
R-c1 |
Rooms
| Level |
Type |
Length |
Width |
Dimensions |
|
Second Level |
Family Room |
|
|
13.00 Ft x 21.75 Ft |
|
Basement |
3pc Bathroom |
|
|
9.25 Ft x 5.25 Ft |
|
Basement |
Bedroom |
|
|
10.75 Ft x 11.33 Ft |
|
Basement |
Laundry Room |
|
|
10.83 Ft x 16.42 Ft |
|
Basement |
Media |
|
|
19.58 Ft x 13.00 Ft |
|
Basement |
Recreational, Games Room |
|
|
13.67 Ft x 34.50 Ft |
|
Basement |
Storage |
|
|
5.50 Ft x 8.58 Ft |
|
Basement |
Furnace |
|
|
10.83 Ft x 10.50 Ft |
|
Main Level |
3pc Bathroom |
|
|
4.50 Ft x 7.67 Ft |
|
Main Level |
4pc Bathroom |
|
|
6.50 Ft x 7.17 Ft |
|
Main Level |
Bedroom |
|
|
8.25 Ft x 10.67 Ft |
|
Main Level |
Bedroom |
|
|
11.58 Ft x 8.92 Ft |
|
Main Level |
Dining Room |
|
|
11.25 Ft x 9.83 Ft |
|
Main Level |
Family Room |
|
|
19.92 Ft x 14.33 Ft |
|
Main Level |
Foyer |
|
|
14.67 Ft x 6.75 Ft |
|
Main Level |
Kitchen |
|
|
11.92 Ft x 12.33 Ft |
|
Main Level |
Living Room |
|
|
11.42 Ft x 14.33 Ft |
|
Main Level |
Primary Bedroom |
|
|
11.58 Ft x 12.58 Ft |
https://www.realtor.ca/real-estate/27435869/112-oakcliffe-place-sw-calgary-oakridge














































