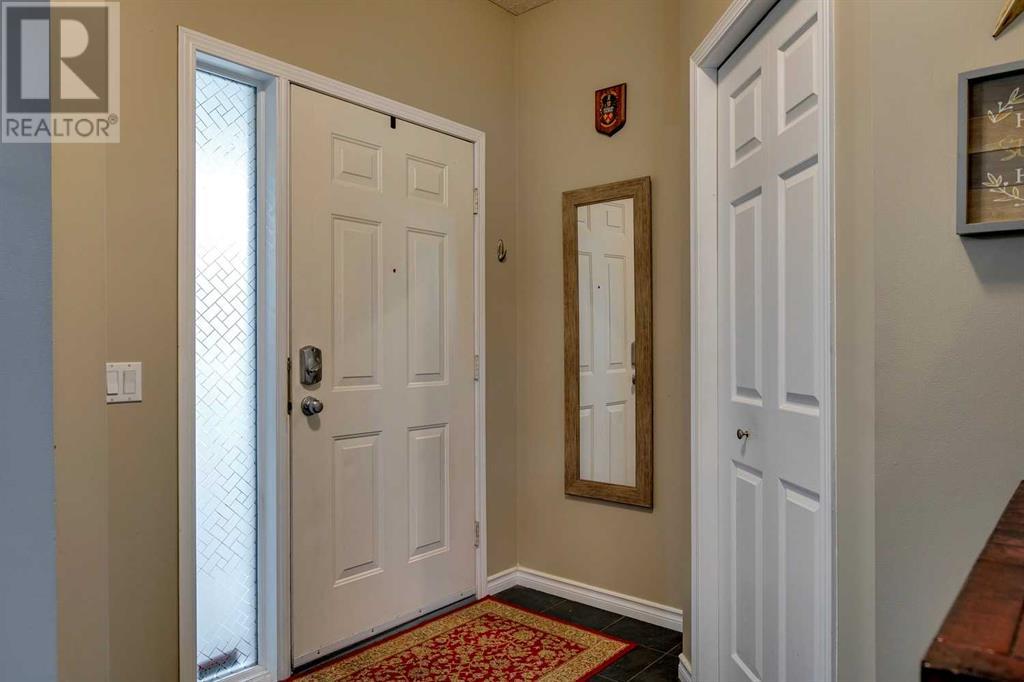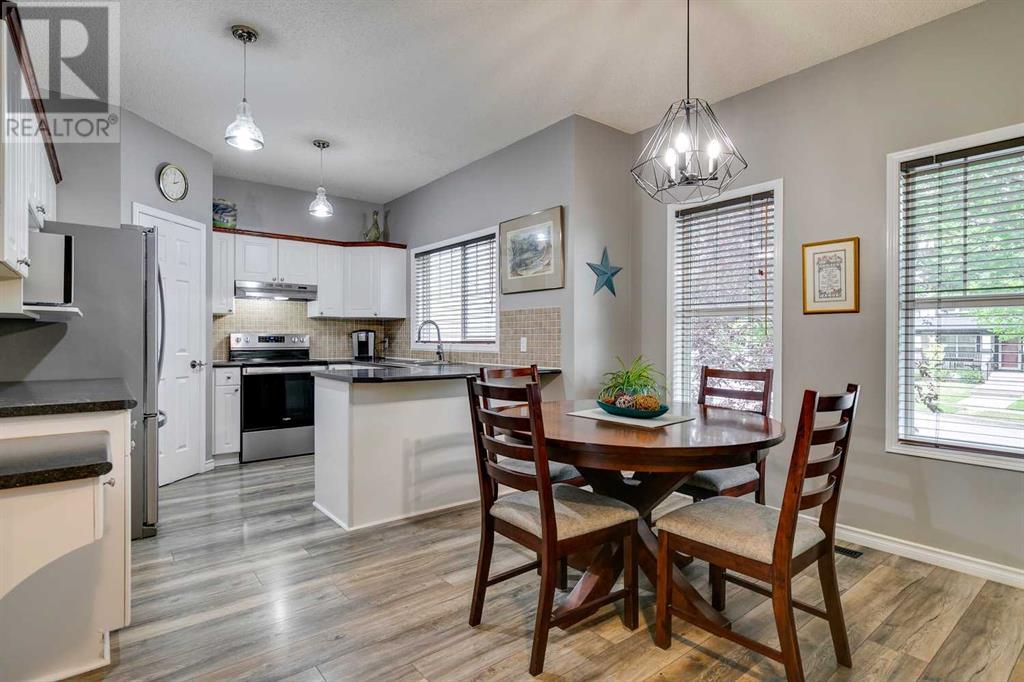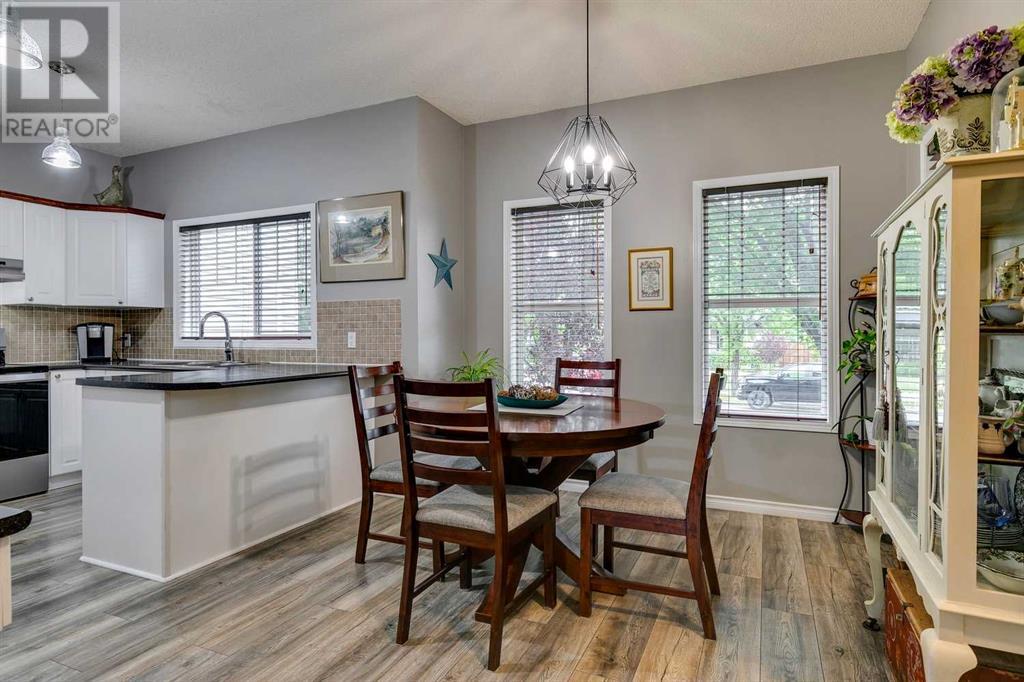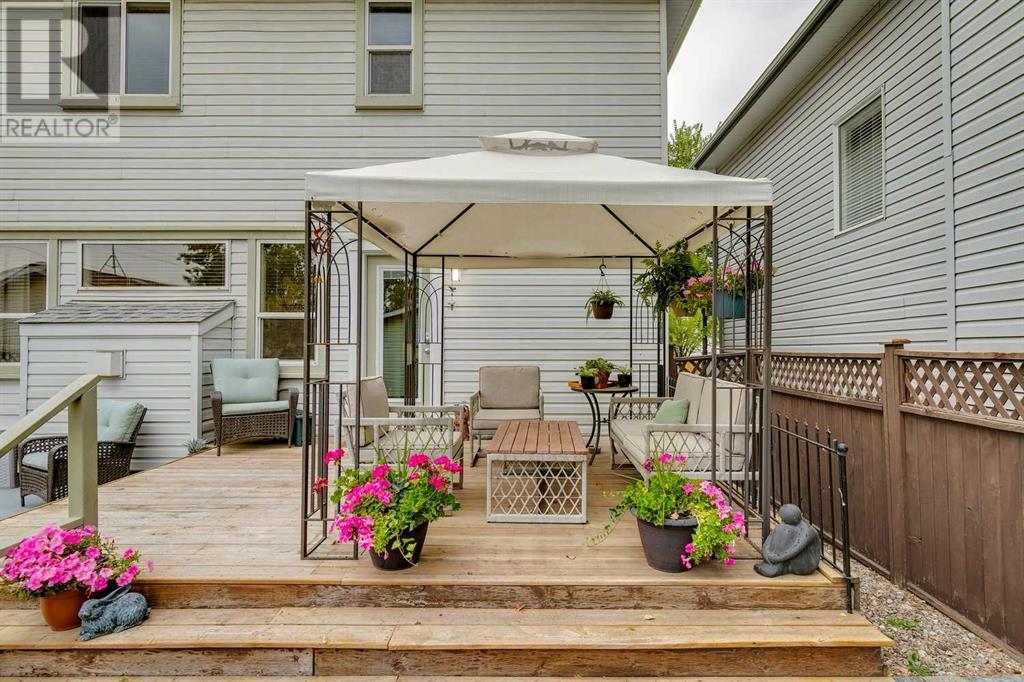4 Bedroom
4 Bathroom
1426 sqft
Fireplace
Central Air Conditioning
Forced Air
Landscaped
$650,000
Welcome to 112 Inverness Dr, located on a quiet cul de sac in the vibrant community of McKenzie Towne. Backing South onto a large open green space with playing fields, and a playground next to the grades 4-9 public school, this location is Primo. This immaculate 4 bedroom, 3.5 bath home, has a total of over 2000 sq ft of beautifully developed space. The kitchen offers stainless steel appliances, corner pantry and an eat up peninsula and dining room. The living room is a cozy haven, complete with a gas fireplace, ideal for relaxing evenings with family and friends. There is also a mudroom with 2 piece bathroom at the back door, to access your double garage. Upstairs are 3 bedrooms, a full bathroom along with an ensuite and walk-in closet for the primary bedroom. The home has a new Air Conditioner, installed in 2020. The fully finished basement offers even more living space with a large open recreation room that can be tailored to your needs—whether it's a home theatre, playroom, or gym. The fourth bedroom and a 3-piece bath make it an ideal space for guests or older children. The basement also includes a laundry/utility area and plenty of storage, ensuring your home stays organized and clutter-free. Outside, you'll love the fully landscaped yard with a raised deck and a concrete patio, perfect for summer barbecues and outdoor entertaining. The double detached garage was built in 2020, and provides secure parking with additional storage space. The roof was new in 2018. Living in McKenzie Towne means enjoying pedestrian-friendly spaces, mixed-use areas and a strong sense of place. Shopping and amenities are within a few minutes walk, larger shopping areas of 130th and Seton, with South Hospital, are a 5 minute drive away. Don't miss out on this fantastic opportunity to make McKenzie Towne your new home. (id:52784)
Property Details
|
MLS® Number
|
A2165406 |
|
Property Type
|
Single Family |
|
Neigbourhood
|
Elgin |
|
Community Name
|
McKenzie Towne |
|
AmenitiesNearBy
|
Park, Playground, Schools, Shopping |
|
Features
|
Cul-de-sac, Other, No Smoking Home |
|
ParkingSpaceTotal
|
2 |
|
Plan
|
9712244 |
|
Structure
|
Deck |
Building
|
BathroomTotal
|
4 |
|
BedroomsAboveGround
|
3 |
|
BedroomsBelowGround
|
1 |
|
BedroomsTotal
|
4 |
|
Amenities
|
Other |
|
Appliances
|
Refrigerator, Dishwasher, Stove, Hood Fan, Window Coverings, Garage Door Opener, Washer & Dryer |
|
BasementDevelopment
|
Finished |
|
BasementType
|
Full (finished) |
|
ConstructedDate
|
1998 |
|
ConstructionMaterial
|
Wood Frame |
|
ConstructionStyleAttachment
|
Detached |
|
CoolingType
|
Central Air Conditioning |
|
FireplacePresent
|
Yes |
|
FireplaceTotal
|
1 |
|
FlooringType
|
Carpeted, Laminate, Tile |
|
FoundationType
|
Poured Concrete |
|
HalfBathTotal
|
1 |
|
HeatingFuel
|
Natural Gas |
|
HeatingType
|
Forced Air |
|
StoriesTotal
|
2 |
|
SizeInterior
|
1426 Sqft |
|
TotalFinishedArea
|
1426 Sqft |
|
Type
|
House |
Parking
Land
|
Acreage
|
No |
|
FenceType
|
Fence |
|
LandAmenities
|
Park, Playground, Schools, Shopping |
|
LandscapeFeatures
|
Landscaped |
|
SizeDepth
|
39.49 M |
|
SizeFrontage
|
12.17 M |
|
SizeIrregular
|
409.00 |
|
SizeTotal
|
409 M2|4,051 - 7,250 Sqft |
|
SizeTotalText
|
409 M2|4,051 - 7,250 Sqft |
|
ZoningDescription
|
R-1n |
Rooms
| Level |
Type |
Length |
Width |
Dimensions |
|
Lower Level |
Recreational, Games Room |
|
|
11.75 Ft x 20.08 Ft |
|
Lower Level |
Bedroom |
|
|
10.67 Ft x 10.50 Ft |
|
Lower Level |
3pc Bathroom |
|
|
.00 Ft x .00 Ft |
|
Main Level |
Living Room |
|
|
13.00 Ft x 15.00 Ft |
|
Main Level |
Dining Room |
|
|
12.42 Ft x 9.33 Ft |
|
Main Level |
Kitchen |
|
|
10.42 Ft x 10.58 Ft |
|
Main Level |
2pc Bathroom |
|
|
.00 Ft x .00 Ft |
|
Upper Level |
Primary Bedroom |
|
|
13.25 Ft x 10.92 Ft |
|
Upper Level |
Bedroom |
|
|
11.33 Ft x 10.08 Ft |
|
Upper Level |
Bedroom |
|
|
9.00 Ft x 12.25 Ft |
|
Upper Level |
3pc Bathroom |
|
|
.00 Ft x .00 Ft |
|
Upper Level |
4pc Bathroom |
|
|
.00 Ft x .00 Ft |
https://www.realtor.ca/real-estate/27409319/112-inverness-drive-se-calgary-mckenzie-towne


















































