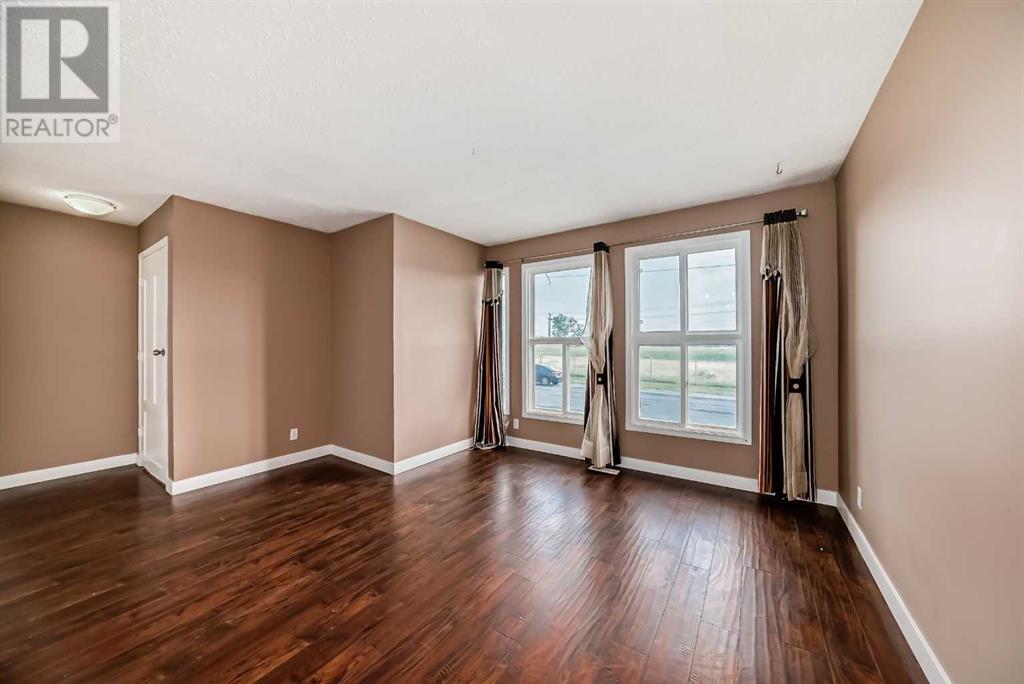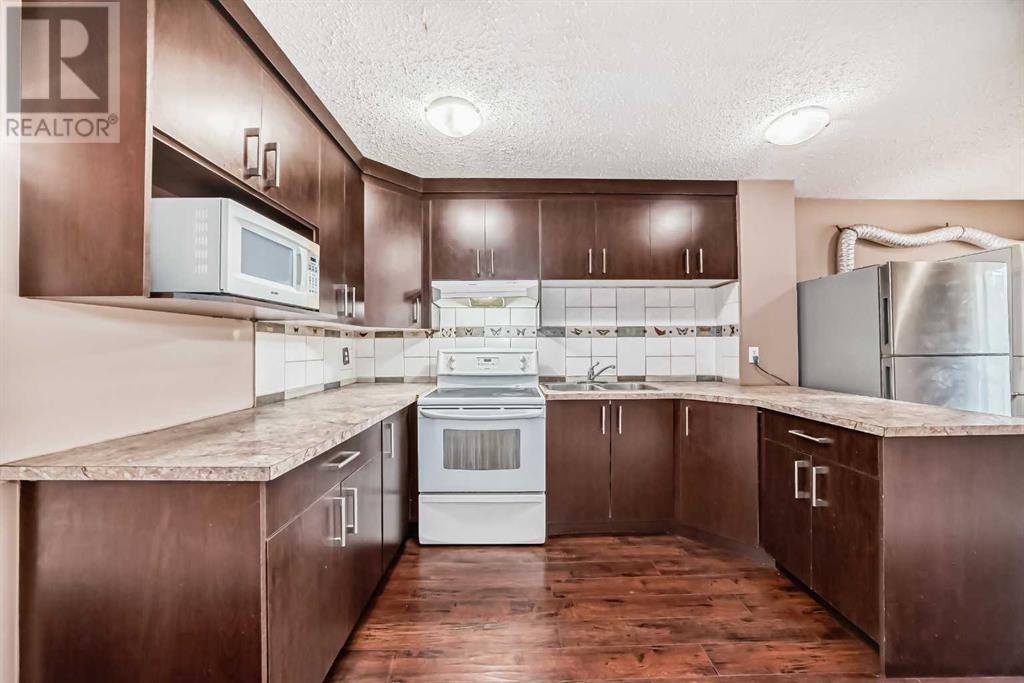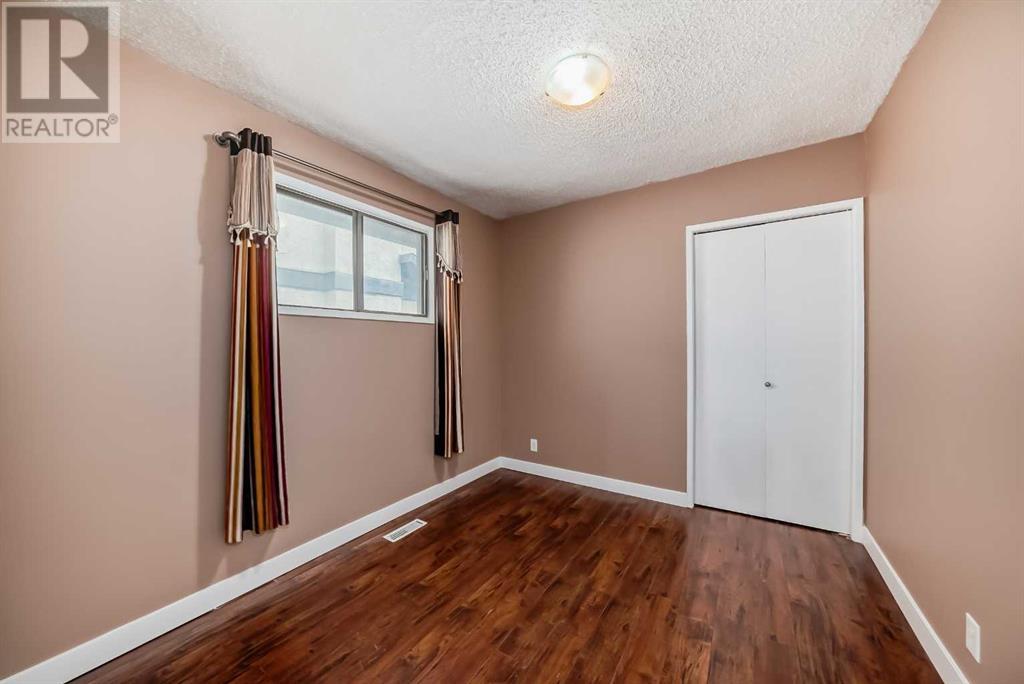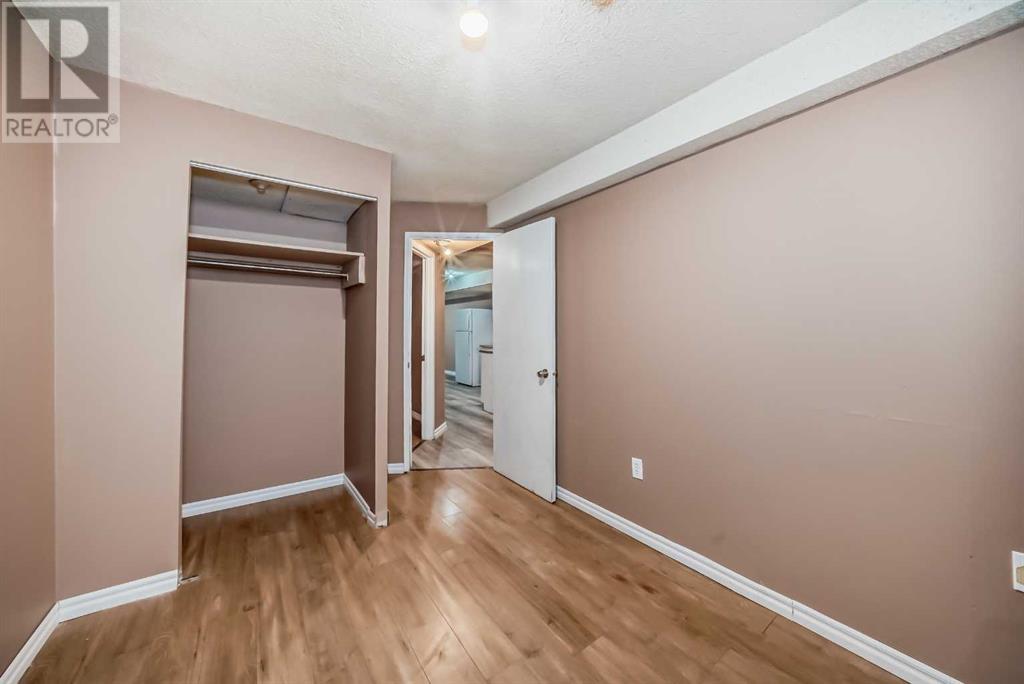112 Falwood Crescent Ne Calgary, Alberta T3J 1E3
$455,000
"RARE OPPORTUNITY FOR THE FIRST TIME HOME BUYER OR INVESTMENT PROPERTY". BEAUTIFUL AND VERY COZY FULLY DEVELOPED HALF DUPLEX BILEVEL HOUSE IN VERY GOOD LOCATION, JUST BEHIND ELEMENTARY SCHOOL WHICH HAS FULL TIME KINDERGARTEN. TWO BEDROOMS ON THE MAIN LEVEL WITH FULL WASHROOM AND SEPARATE LAUNDRY. GOOD SIZED SOUTH FACING LIVING ROOM WITH HUGE WINDOWS EXPOSED TO SUNSHINE ALL DAY. BASEMENT ( ILLEGAL SUITE) IS FULLY DEVELOPED READY TO RENT SEPARATE LAUNDRY. HUGE BACKYARD WITH NEWLY BUILT GOOD SIZED DECK AND NEW FENCE. HOUSE IS FRESHLY PAINTED. BIG SIZED WINDOWS WITH CUSTOMIZED CURTAINS. CLOSE TO ALL AMENITIES, PERFECT STARTER HOME OR GREAT INCOME GENERATING PROPERTY. LOTS OF STREET PARKING AND OPEN SPACE IN FRONT OF THE HOUSE. "LIVE UP, RENT DOWN"! (id:52784)
Property Details
| MLS® Number | A2184505 |
| Property Type | Single Family |
| Neigbourhood | Falconridge |
| Community Name | Falconridge |
| Amenities Near By | Park, Playground, Schools, Shopping |
| Features | Back Lane, No Smoking Home |
| Plan | 7811623 |
| Structure | Deck |
Building
| Bathroom Total | 2 |
| Bedrooms Above Ground | 2 |
| Bedrooms Below Ground | 2 |
| Bedrooms Total | 4 |
| Appliances | Refrigerator, Cooktop - Electric, Washer/dryer Stack-up |
| Architectural Style | Bi-level |
| Basement Development | Finished |
| Basement Features | Suite |
| Basement Type | Full (finished) |
| Constructed Date | 1980 |
| Construction Material | Wood Frame |
| Construction Style Attachment | Semi-detached |
| Cooling Type | None |
| Exterior Finish | Aluminum Siding |
| Flooring Type | Laminate, Linoleum, Tile |
| Foundation Type | Poured Concrete |
| Heating Fuel | Natural Gas |
| Heating Type | Forced Air |
| Size Interior | 888 Ft2 |
| Total Finished Area | 888.3 Sqft |
| Type | Duplex |
Parking
| Other |
Land
| Acreage | No |
| Fence Type | Fence |
| Land Amenities | Park, Playground, Schools, Shopping |
| Size Irregular | 2863.00 |
| Size Total | 2863 Sqft|0-4,050 Sqft |
| Size Total Text | 2863 Sqft|0-4,050 Sqft |
| Zoning Description | R-c2 |
Rooms
| Level | Type | Length | Width | Dimensions |
|---|---|---|---|---|
| Basement | Primary Bedroom | 12.33 Ft x 8.33 Ft | ||
| Basement | Bedroom | 8.92 Ft x 8.67 Ft | ||
| Basement | 4pc Bathroom | 8.17 Ft x 4.42 Ft | ||
| Basement | Laundry Room | 8.33 Ft x 4.67 Ft | ||
| Basement | Furnace | 5.67 Ft x 5.50 Ft | ||
| Basement | Kitchen | 8.92 Ft x 8.92 Ft | ||
| Basement | Recreational, Games Room | 18.00 Ft x 14.33 Ft | ||
| Basement | Storage | 3.92 Ft x 3.83 Ft | ||
| Main Level | Other | 4.25 Ft x 4.17 Ft | ||
| Main Level | Living Room | 14.58 Ft x 12.00 Ft | ||
| Main Level | Dining Room | 9.83 Ft x 9.58 Ft | ||
| Main Level | Kitchen | 10.58 Ft x 8.50 Ft | ||
| Main Level | Bedroom | 9.75 Ft x 8.83 Ft | ||
| Main Level | Primary Bedroom | 12.50 Ft x 10.08 Ft | ||
| Main Level | 4pc Bathroom | 8.75 Ft x 5.00 Ft | ||
| Main Level | Laundry Room | 10.08 Ft x 8.58 Ft |
https://www.realtor.ca/real-estate/27754699/112-falwood-crescent-ne-calgary-falconridge
Contact Us
Contact us for more information






































