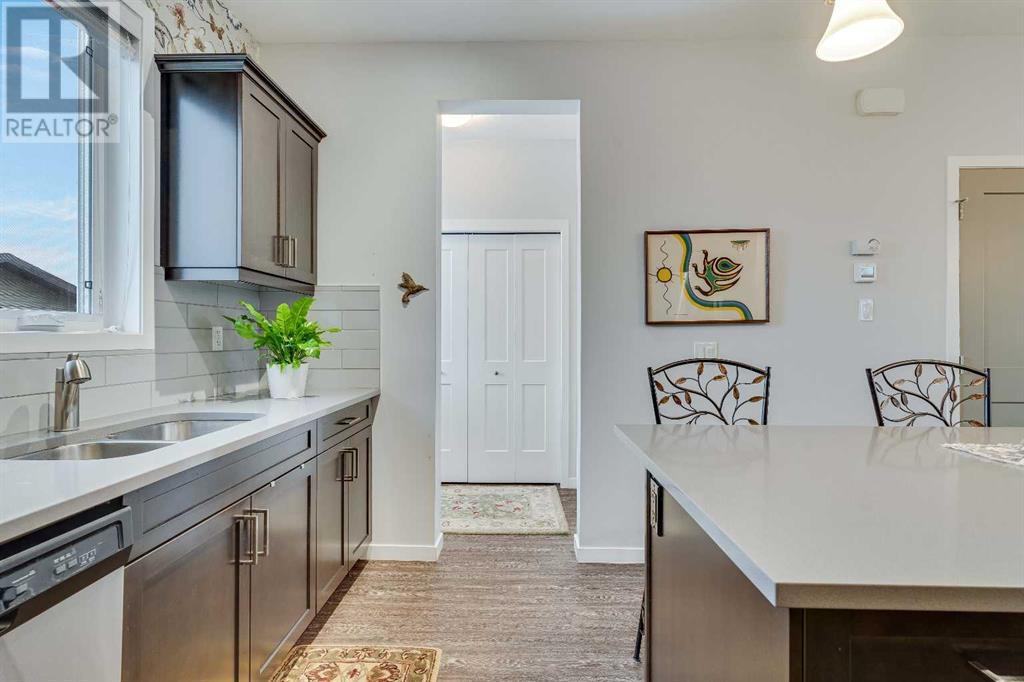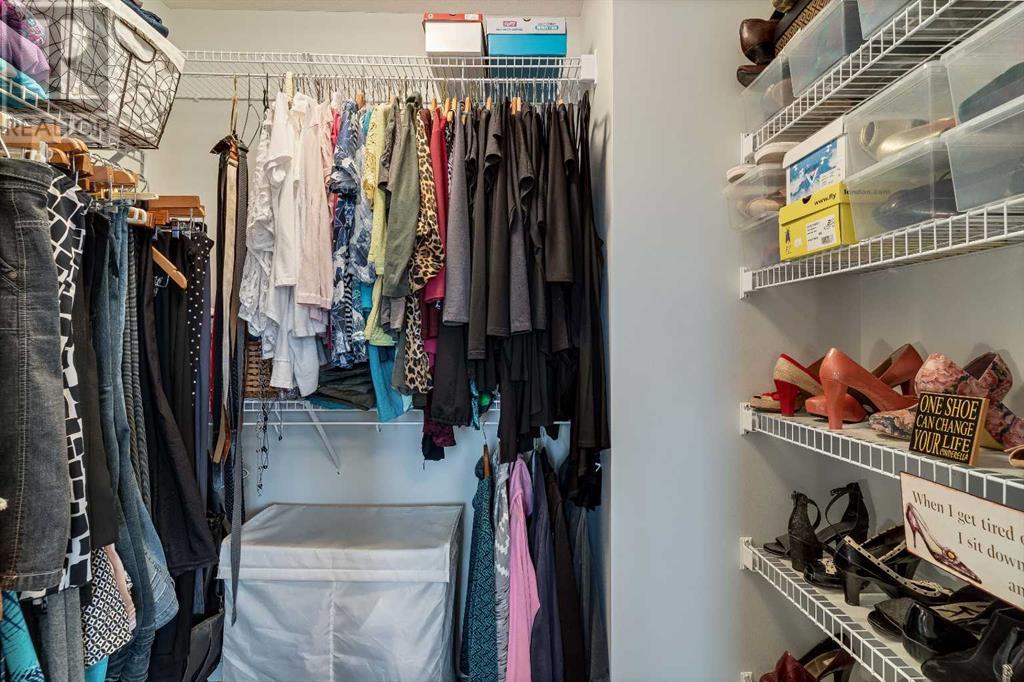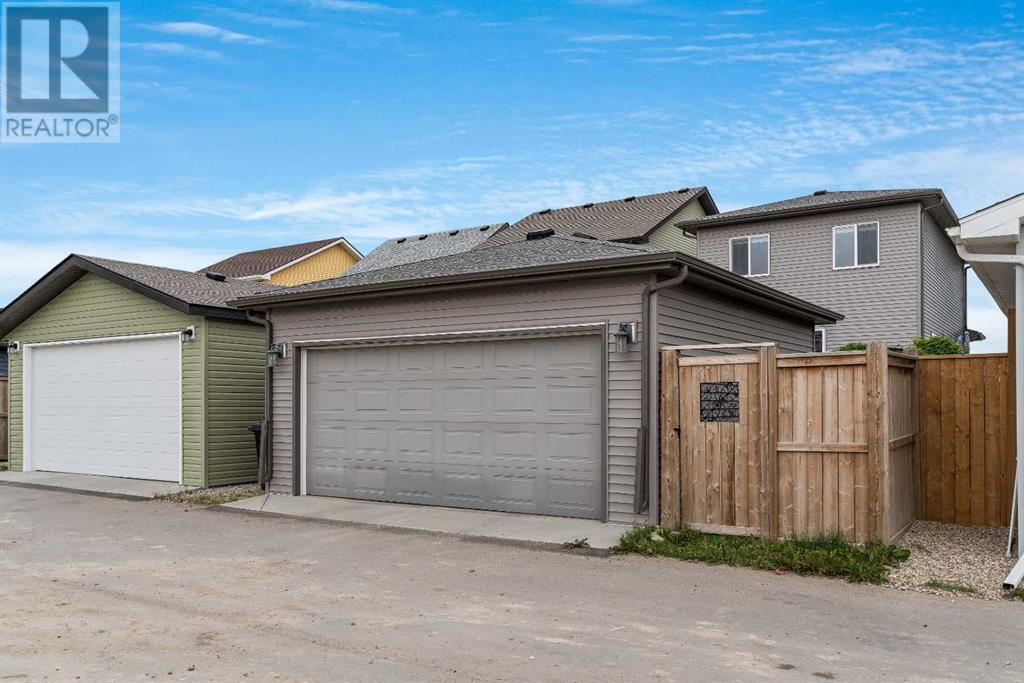3 Bedroom
3 Bathroom
1454.44 sqft
None
Forced Air
Landscaped, Lawn
$575,000
Welcome to Vista Crossing, where you're just 10 minutes north of Airdrie in the calm town of Crossfield. Take a moment to appreciate the curb appeal and the beautiful front porch, which is the perfect place to sip that morning coffee. Inside you’ll notice an open concept floor plan measuring just over 1450 sq ft, this is the Ava model by Homes by Dream. This traditional layout features the living room at the front, dining room tucked in between, and a rear kitchen with the sink perfectly placed in front of a bright window overlooking the yard. With all stainless steel Whirlpool appliances, an expansive 7 ft island with space to tuck stools, dark cabinets with quartz countertops, and a pantry plus a built-in hutch for all of your additional storage needs. Warm tones keep this space feeling cozy throughout. The luxury vinyl plank floor is in exceptional condition, the olive tone doors on the main floor add a pop of color, and the bits of wallpaper in the kitchen give this home character. Upstairs we conveniently have the laundry situated, along with 2 spacious secondary bedrooms, and a full 4-piece guest bathroom. The primary bedroom faces the front of the home and is complete with a walk-in closet, big windows, and a 4-piece ensuite. Outside you’ll surely cherish the fully fenced, landscaped backyard, which has been manicured with a variety of perennials and other seasonal flowers and vegetables. The back deck measures just over 9 ft x 10 ft and includes a BBQ gas line. You can access the home directly from the yard, or take the separate side entrance. The unfinished basement has 8 ft ceilings, all of the utilities are tucked to the side, there’s also 2 big windows plus a rough-in for future development found here. Vista Crossing community sights: multiple parks, hockey rink/tennis court, fire pits, picnic sites, community garden, farm land views & more. Crossfield sights: Collicutt Siding Golf Club, Splash Park, Off Leash Dog Park, Banta Park, Crossfield Fitness, Mu nicipal Library, Pete Knight Arena, Bigway Foods, Stacked Bistro, The Diner at Shorty’s, & The Donut Man. This home offers the opportunity of a relaxed lifestyle, with the proximity to a bigger city located only a few kilometers away. Check out the virtual iGuide, and book a showing today - This one could be everything you’ve been waiting for! (id:52784)
Property Details
|
MLS® Number
|
A2160672 |
|
Property Type
|
Single Family |
|
Neigbourhood
|
Vista Crossing |
|
AmenitiesNearBy
|
Park, Playground, Recreation Nearby, Schools, Shopping |
|
Features
|
Back Lane, Pvc Window, No Smoking Home, Gas Bbq Hookup |
|
ParkingSpaceTotal
|
2 |
|
Plan
|
1810866 |
|
Structure
|
Deck, Porch, Porch, Porch, Dog Run - Fenced In |
|
ViewType
|
View |
Building
|
BathroomTotal
|
3 |
|
BedroomsAboveGround
|
3 |
|
BedroomsTotal
|
3 |
|
Appliances
|
Washer, Refrigerator, Dishwasher, Stove, Dryer, Microwave Range Hood Combo |
|
BasementDevelopment
|
Unfinished |
|
BasementType
|
Full (unfinished) |
|
ConstructedDate
|
2018 |
|
ConstructionStyleAttachment
|
Detached |
|
CoolingType
|
None |
|
ExteriorFinish
|
Vinyl Siding |
|
FlooringType
|
Carpeted, Vinyl Plank |
|
FoundationType
|
Poured Concrete |
|
HalfBathTotal
|
1 |
|
HeatingType
|
Forced Air |
|
StoriesTotal
|
2 |
|
SizeInterior
|
1454.44 Sqft |
|
TotalFinishedArea
|
1454.44 Sqft |
|
Type
|
House |
Parking
Land
|
Acreage
|
No |
|
FenceType
|
Fence |
|
LandAmenities
|
Park, Playground, Recreation Nearby, Schools, Shopping |
|
LandscapeFeatures
|
Landscaped, Lawn |
|
SizeDepth
|
35 M |
|
SizeFrontage
|
9.15 M |
|
SizeIrregular
|
3447.00 |
|
SizeTotal
|
3447 Sqft|0-4,050 Sqft |
|
SizeTotalText
|
3447 Sqft|0-4,050 Sqft |
|
ZoningDescription
|
R-1c |
Rooms
| Level |
Type |
Length |
Width |
Dimensions |
|
Second Level |
4pc Bathroom |
|
|
4.92 Ft x 8.00 Ft |
|
Second Level |
4pc Bathroom |
|
|
5.00 Ft x 7.92 Ft |
|
Second Level |
Primary Bedroom |
|
|
13.42 Ft x 11.83 Ft |
|
Second Level |
Bedroom |
|
|
9.42 Ft x 11.42 Ft |
|
Second Level |
Bedroom |
|
|
9.33 Ft x 11.50 Ft |
|
Main Level |
2pc Bathroom |
|
|
5.25 Ft x 5.00 Ft |
|
Main Level |
Dining Room |
|
|
12.42 Ft x 10.33 Ft |
|
Main Level |
Kitchen |
|
|
12.42 Ft x 13.33 Ft |
|
Main Level |
Living Room |
|
|
12.42 Ft x 12.92 Ft |
|
Main Level |
Other |
|
|
9.17 Ft x 10.00 Ft |
https://www.realtor.ca/real-estate/27340573/112-ellen-road-crossfield

















































