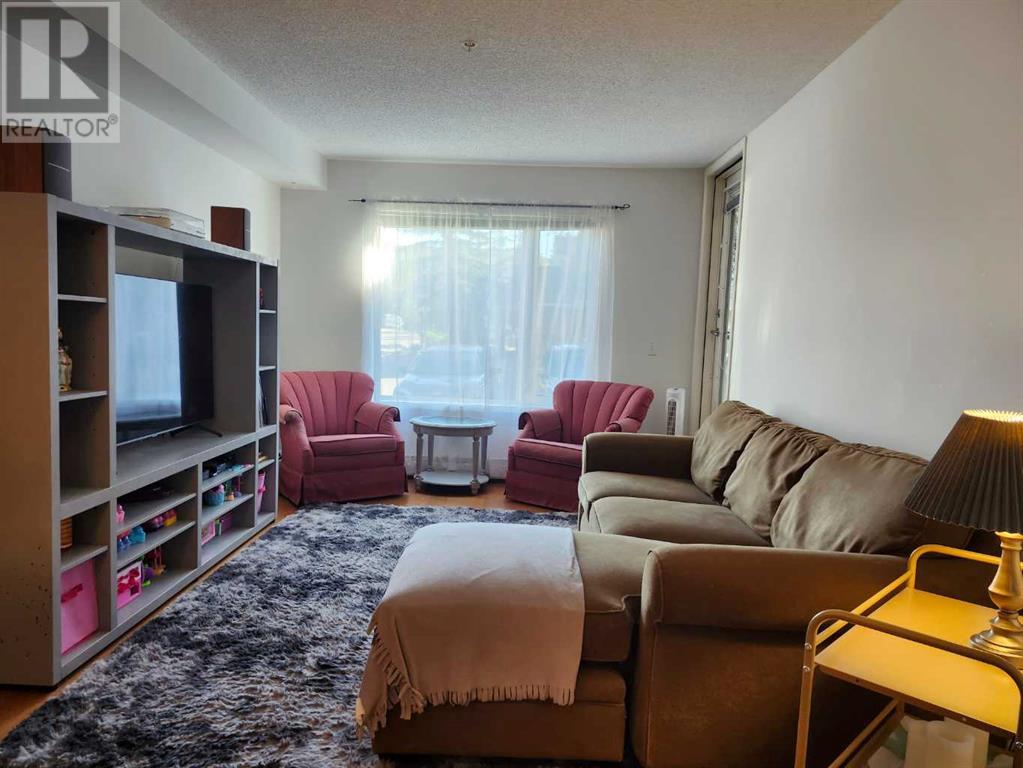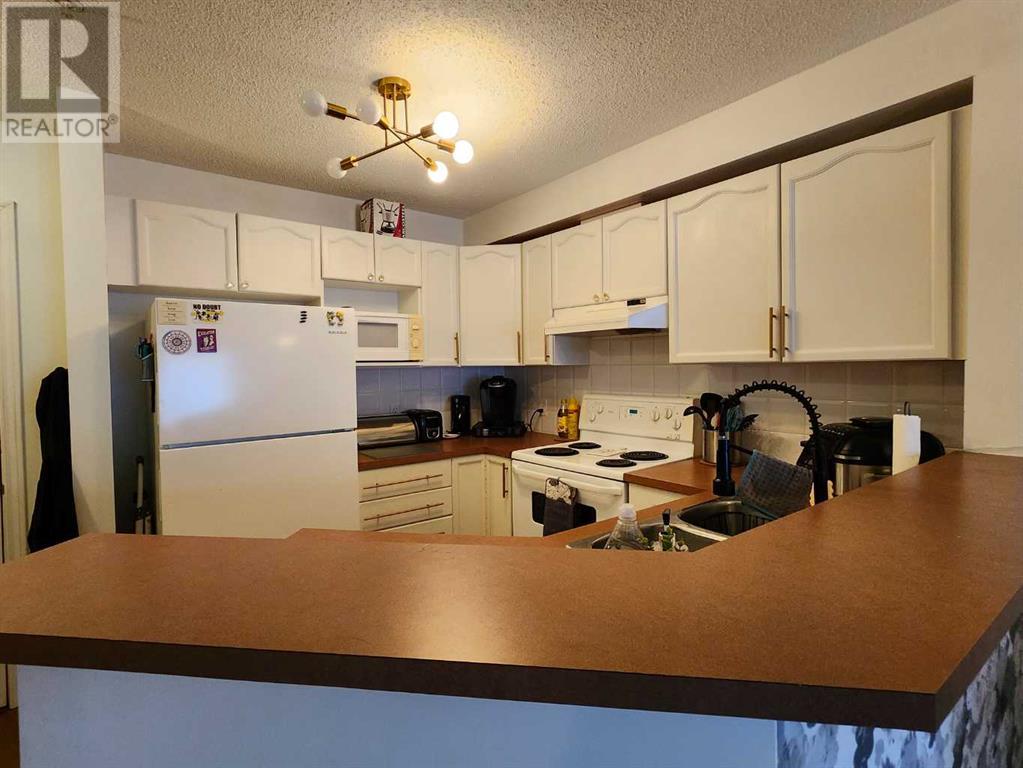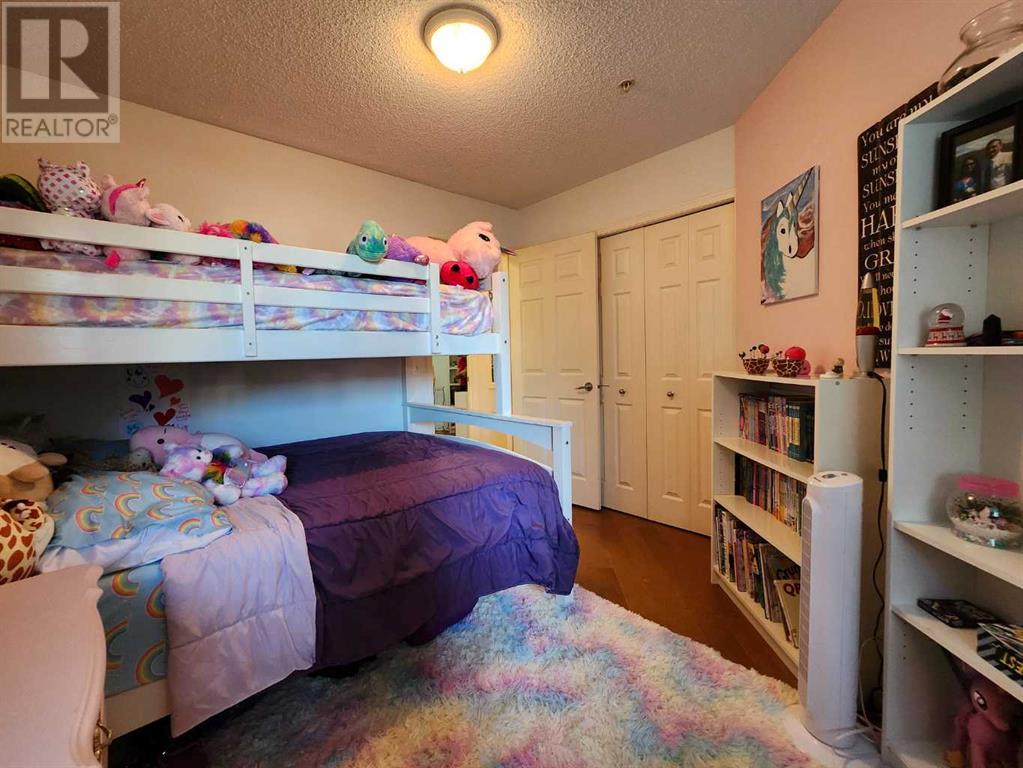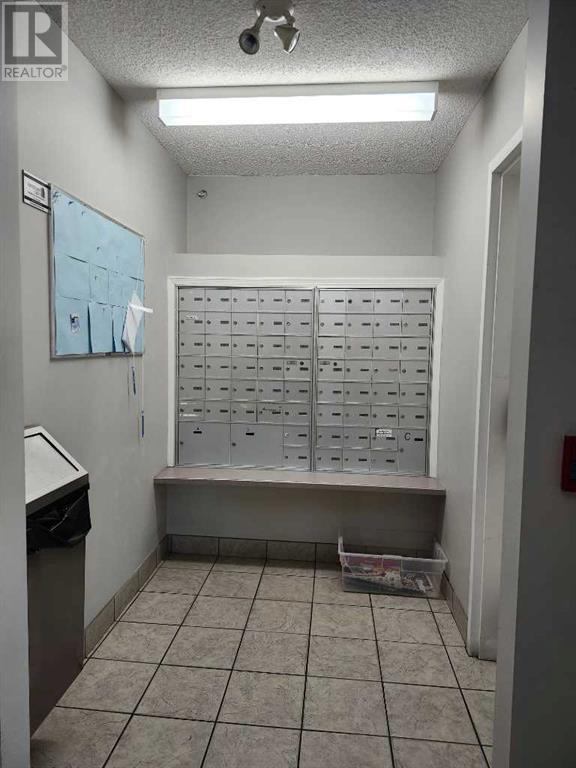1118, 950 Arbour Lake Road Nw Calgary, Alberta T3G 5B3
$324,900Maintenance, Common Area Maintenance, Heat, Insurance, Parking, Property Management, Reserve Fund Contributions, Sewer, Waste Removal, Water
$601.02 Monthly
Maintenance, Common Area Maintenance, Heat, Insurance, Parking, Property Management, Reserve Fund Contributions, Sewer, Waste Removal, Water
$601.02 MonthlyBeautiful main-floor 2 bedrooms + den + 2 baths + 3 underground parking stalls + storage locker + in-suite laundry all included in one low price. This bright unit offers ample space and in excellent move-in condition. A modern concept kitchen overlooking dining room and living room. Spacious primary bedroom with 3-piece en suite and walk-in closet. Second bedroom , main bath and den are located down the hall. Step outside from living room to your huge private covered deck. Flooring only 2.5 years old. Excellent location close to playground, shopping, schools, restaurants, transit and YMCA. Amenities include a party room, gym, library and lake access. One titled and two assigned parking stalls. A must to see! (id:52784)
Property Details
| MLS® Number | A2163473 |
| Property Type | Single Family |
| Neigbourhood | Arbour Lake |
| Community Name | Arbour Lake |
| AmenitiesNearBy | Park, Playground, Schools, Shopping, Water Nearby |
| CommunityFeatures | Lake Privileges, Fishing, Pets Allowed With Restrictions |
| Features | Other, No Smoking Home |
| ParkingSpaceTotal | 2 |
| Plan | 0012851 |
Building
| BathroomTotal | 2 |
| BedroomsAboveGround | 2 |
| BedroomsTotal | 2 |
| Amenities | Exercise Centre, Other, Party Room |
| Appliances | Refrigerator, Range - Electric, Dishwasher, Hood Fan, Window Coverings, Garage Door Opener |
| ArchitecturalStyle | Low Rise |
| ConstructedDate | 2000 |
| ConstructionMaterial | Wood Frame |
| ConstructionStyleAttachment | Attached |
| CoolingType | None |
| ExteriorFinish | Brick, Vinyl Siding |
| FlooringType | Ceramic Tile, Laminate |
| HeatingFuel | Natural Gas |
| HeatingType | Hot Water |
| StoriesTotal | 4 |
| SizeInterior | 872.84 Sqft |
| TotalFinishedArea | 872.84 Sqft |
| Type | Apartment |
Parking
| Underground |
Land
| Acreage | No |
| LandAmenities | Park, Playground, Schools, Shopping, Water Nearby |
| SizeTotalText | Unknown |
| ZoningDescription | M-c1 D75 |
Rooms
| Level | Type | Length | Width | Dimensions |
|---|---|---|---|---|
| Main Level | Living Room | 3.20 M x 3.45 M | ||
| Main Level | Dining Room | 3.20 M x 2.57 M | ||
| Main Level | Kitchen | 2.41 M x 2.69 M | ||
| Main Level | Den | 2.87 M x 2.39 M | ||
| Main Level | Primary Bedroom | 3.15 M x 3.84 M | ||
| Main Level | 3pc Bathroom | 2.52 M x 2.39 M | ||
| Main Level | Bedroom | 3.15 M x 3.73 M | ||
| Main Level | 4pc Bathroom | 1.47 M x 2.36 M |
https://www.realtor.ca/real-estate/27380186/1118-950-arbour-lake-road-nw-calgary-arbour-lake
Interested?
Contact us for more information


































