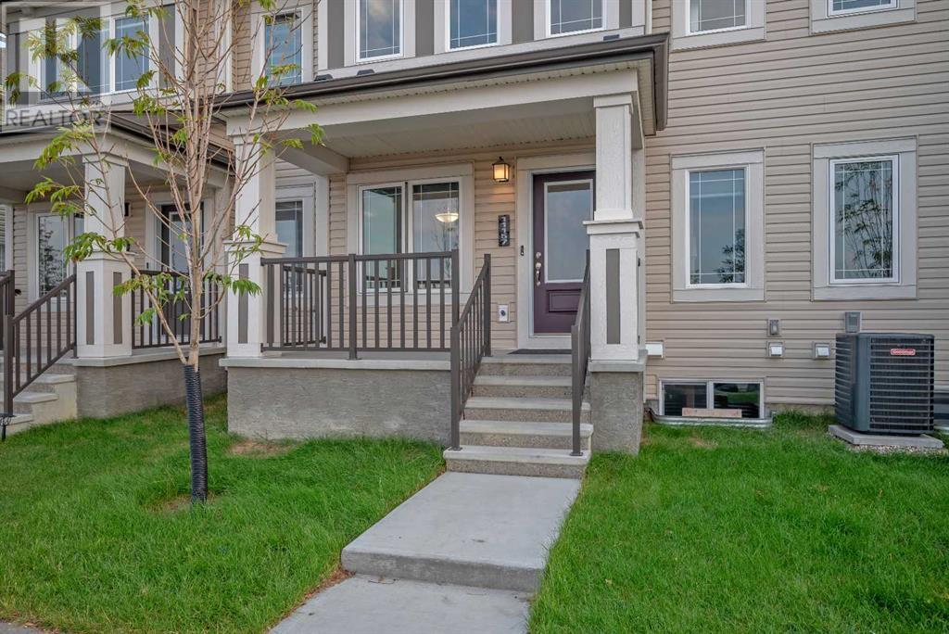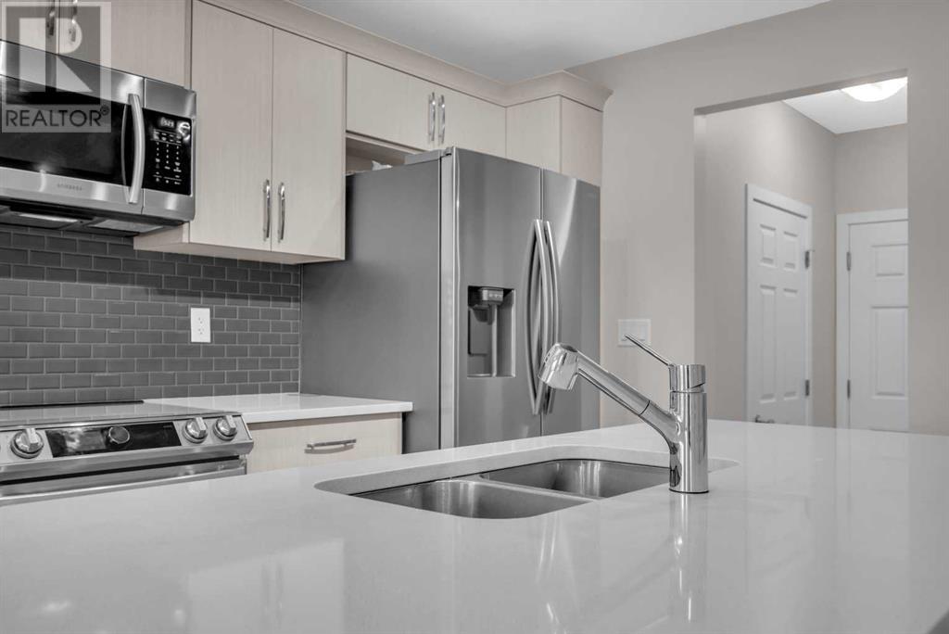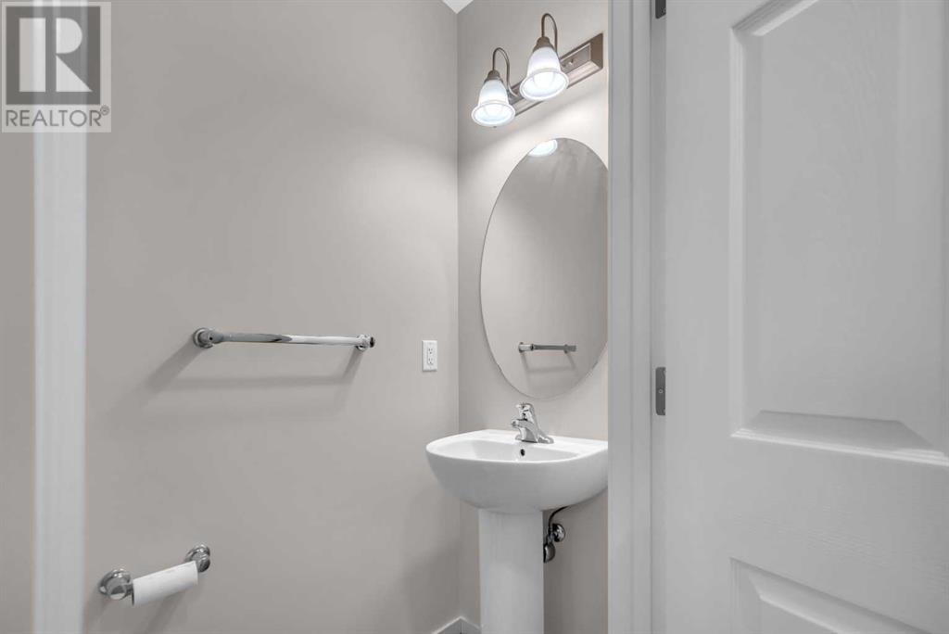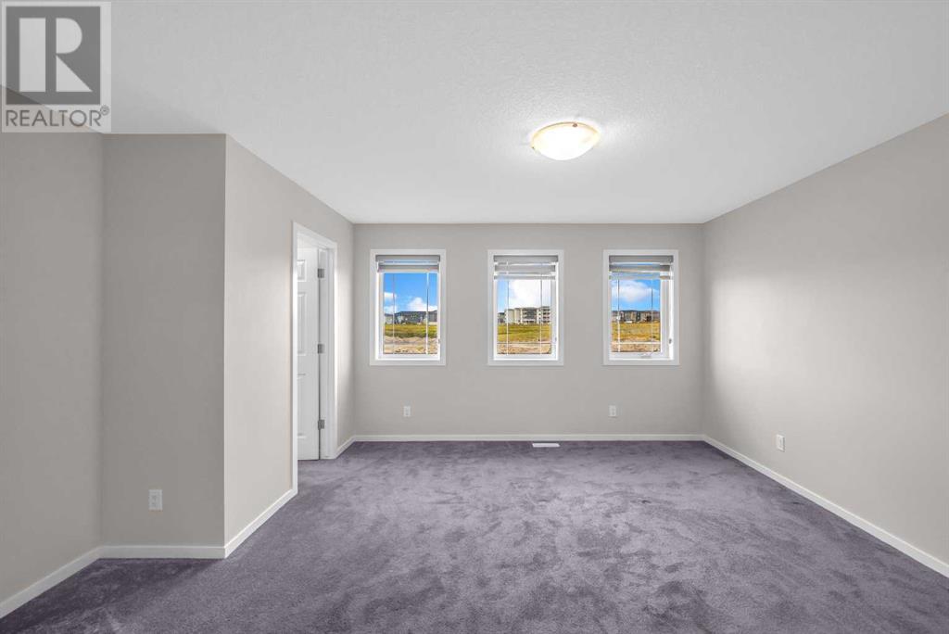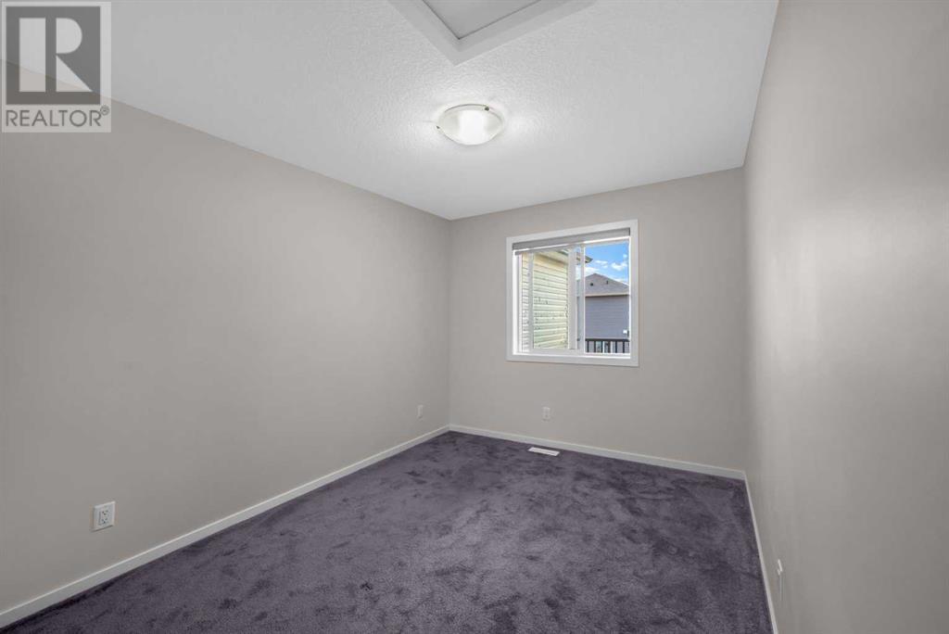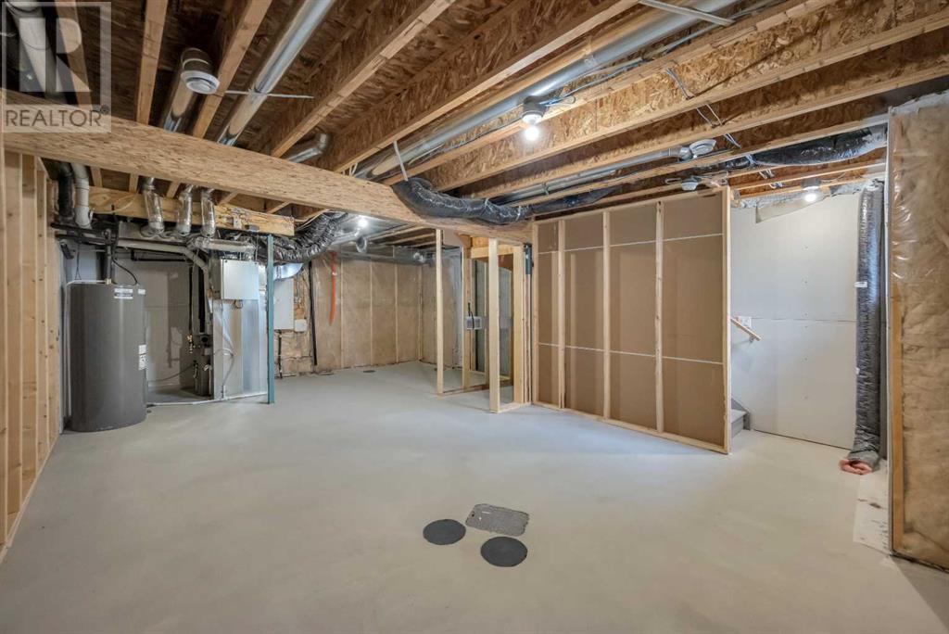11157 Cityscape Drive Ne Calgary, Alberta T3N 1Z4
$539,000
***!!! NO CONDO FEES ** PRIME LOCATION *** LOTS OF VALUE !!!** !!** Open House Sept.14 between 1-3 pm *** Seize the chance to own this exceptional row townhouse, priced below similar properties and free of condo fees! This immaculate home features 3 bedrooms, 2.5 baths, and a beautifully upgraded kitchen with top-of-the-line appliances. Conveniently, the laundry is located on the second floor for added ease. Its prime location directly across from a planned school site adds incredible value. With a double attached garage accessible through a paved alley, this home offers a unique opportunity that’s well worth considering. Schedule a visit today and make it your own! ### Seller will be reviewing the offers on Monday September 16,2024, @ 6 pm, however He /She reserve the right to accept any reasonable offer before that day.##### (id:52784)
Property Details
| MLS® Number | A2165171 |
| Property Type | Single Family |
| Neigbourhood | Savanna |
| Community Name | Cityscape |
| AmenitiesNearBy | Park, Playground, Shopping |
| Features | Other, No Animal Home, No Smoking Home |
| ParkingSpaceTotal | 2 |
| Plan | 2110297 |
Building
| BathroomTotal | 3 |
| BedroomsAboveGround | 3 |
| BedroomsTotal | 3 |
| Amenities | Other |
| Appliances | Refrigerator, Range - Electric, Dishwasher, Microwave Range Hood Combo, Garage Door Opener, Washer & Dryer |
| BasementDevelopment | Unfinished |
| BasementType | Full (unfinished) |
| ConstructedDate | 2022 |
| ConstructionMaterial | Wood Frame |
| ConstructionStyleAttachment | Attached |
| CoolingType | None |
| ExteriorFinish | Vinyl Siding |
| FlooringType | Carpeted, Vinyl Plank |
| FoundationType | Poured Concrete |
| HalfBathTotal | 1 |
| HeatingFuel | Natural Gas |
| HeatingType | Forced Air |
| StoriesTotal | 2 |
| SizeInterior | 1391 Sqft |
| TotalFinishedArea | 1391 Sqft |
| Type | Row / Townhouse |
Parking
| Attached Garage | 2 |
Land
| Acreage | No |
| FenceType | Not Fenced |
| LandAmenities | Park, Playground, Shopping |
| SizeFrontage | 6.05 M |
| SizeIrregular | 1367.02 |
| SizeTotal | 1367.02 Sqft|0-4,050 Sqft |
| SizeTotalText | 1367.02 Sqft|0-4,050 Sqft |
| ZoningDescription | Dc |
Rooms
| Level | Type | Length | Width | Dimensions |
|---|---|---|---|---|
| Main Level | 2pc Bathroom | 2.92 Ft x 6.58 Ft | ||
| Main Level | Kitchen | 13.00 Ft x 10.83 Ft | ||
| Main Level | Dining Room | 8.50 Ft x 9.50 Ft | ||
| Main Level | Foyer | 4.50 Ft x 9.50 Ft | ||
| Main Level | Living Room | 11.92 Ft x 9.42 Ft | ||
| Upper Level | 4pc Bathroom | 5.58 Ft x 10.17 Ft | ||
| Upper Level | 4pc Bathroom | 9.08 Ft x 5.75 Ft | ||
| Upper Level | Bedroom | 9.17 Ft x 11.50 Ft | ||
| Upper Level | Bedroom | 9.50 Ft x 9.42 Ft | ||
| Upper Level | Primary Bedroom | 15.25 Ft x 13.33 Ft |
https://www.realtor.ca/real-estate/27411979/11157-cityscape-drive-ne-calgary-cityscape
Interested?
Contact us for more information



