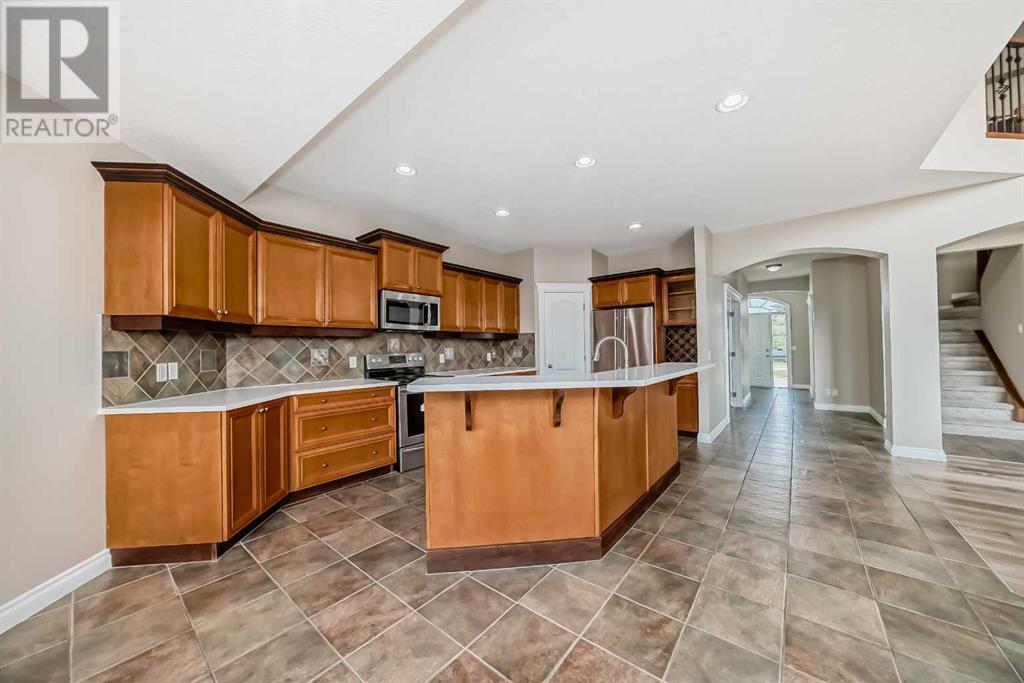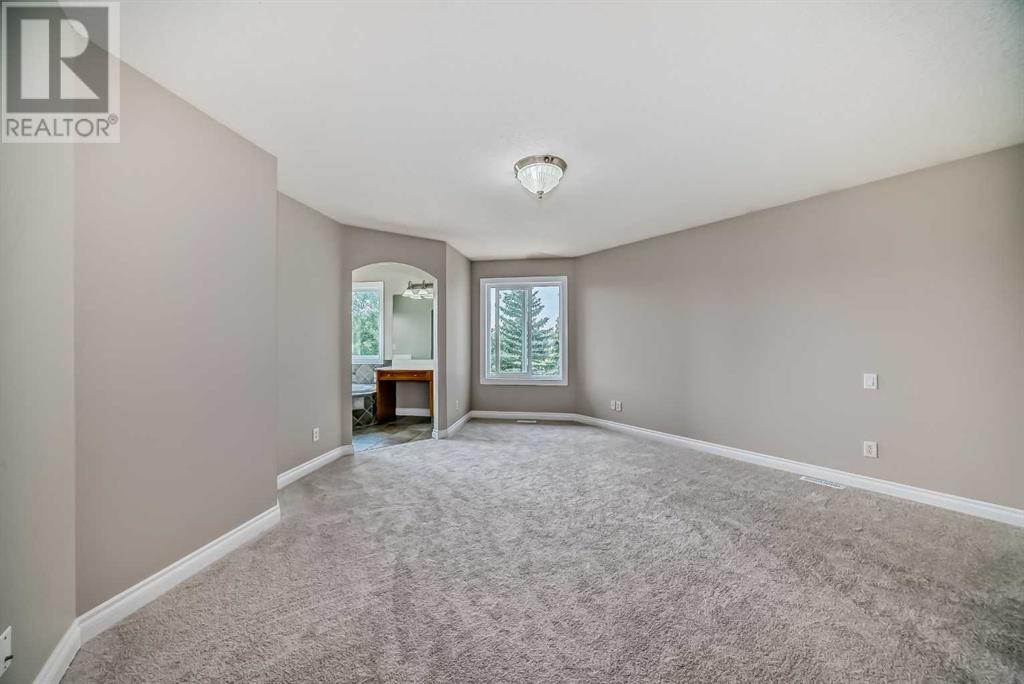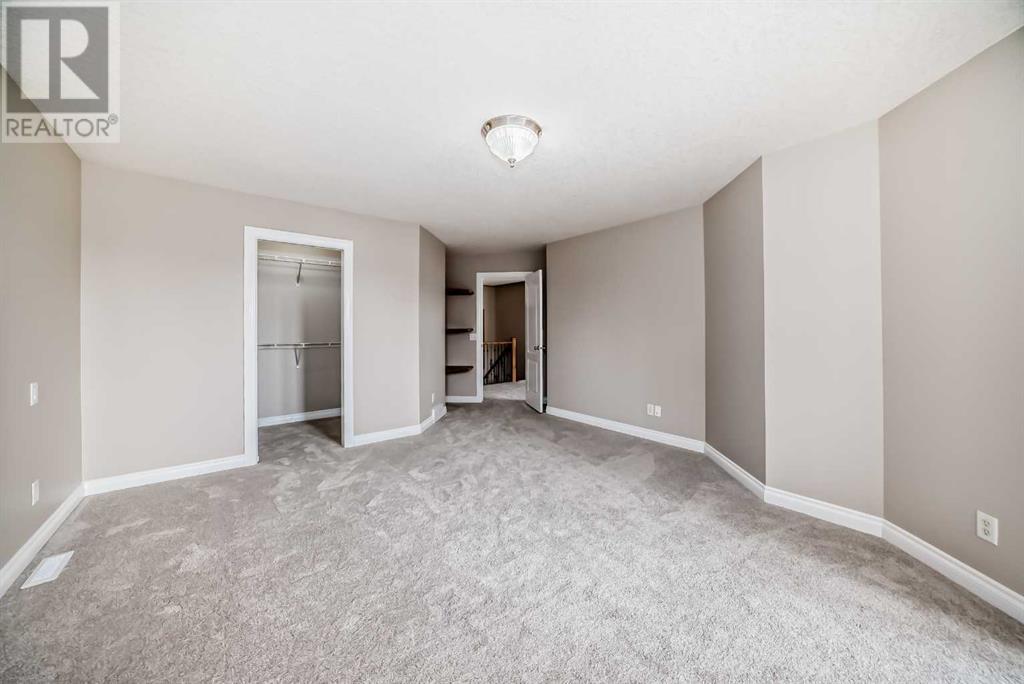111 Panorama Hills Road Nw Calgary, Alberta T3K 5J1
$998,888
Total of 6 bedrooms super clean 3411 sq. ft. home - backing on to Country Golf Club Course is perfect to raise a growing family or entertain friends. GORGEOUS soaring 18' foot ceilings great room with custom boarder and build in media center. Gourmet island kitchen with new Granite counter tops, miles of maple cabinetry, ceramic floorings, and a sunny eating nook overlooking the private Country Golf Club course. Walk out to the maintenance free, SW deck overlooking the ponds and grounds. 4 bedrooms upstairs with huge master room with walk-in closet and 4 piece ensuite. Basement is fully finished with 2 huge bedrooms, 4 pc bath, & media/ games room. New Hardwood Floor, New Carpet, Fresh coat of paint. Move in condition. Won't be disappointed, call your own Realtor today for your private viewing. (id:52784)
Property Details
| MLS® Number | A2162615 |
| Property Type | Single Family |
| Neigbourhood | Country Hills Village |
| Community Name | Panorama Hills |
| Amenities Near By | Golf Course, Recreation Nearby, Schools, Shopping |
| Community Features | Golf Course Development |
| Features | No Neighbours Behind |
| Parking Space Total | 4 |
| Plan | 9912830 |
| Structure | Deck |
Building
| Bathroom Total | 4 |
| Bedrooms Above Ground | 4 |
| Bedrooms Below Ground | 2 |
| Bedrooms Total | 6 |
| Appliances | Washer, Dishwasher, Stove, Dryer, Garburator, Microwave Range Hood Combo, Window Coverings, Garage Door Opener, Washer & Dryer |
| Basement Development | Finished |
| Basement Type | Full (finished) |
| Constructed Date | 2002 |
| Construction Material | Wood Frame |
| Construction Style Attachment | Detached |
| Cooling Type | None |
| Exterior Finish | Stone, Vinyl Siding |
| Fireplace Present | Yes |
| Fireplace Total | 1 |
| Flooring Type | Carpeted, Ceramic Tile, Hardwood |
| Foundation Type | Poured Concrete |
| Half Bath Total | 1 |
| Heating Fuel | Natural Gas |
| Heating Type | Forced Air |
| Stories Total | 2 |
| Size Interior | 2,415 Ft2 |
| Total Finished Area | 2414.5 Sqft |
| Type | House |
Parking
| Attached Garage | 2 |
Land
| Acreage | No |
| Fence Type | Fence |
| Land Amenities | Golf Course, Recreation Nearby, Schools, Shopping |
| Size Frontage | 10.99 M |
| Size Irregular | 503.00 |
| Size Total | 503 M2|4,051 - 7,250 Sqft |
| Size Total Text | 503 M2|4,051 - 7,250 Sqft |
| Zoning Description | R-1 |
Rooms
| Level | Type | Length | Width | Dimensions |
|---|---|---|---|---|
| Second Level | Primary Bedroom | 17.25 Ft x 14.75 Ft | ||
| Second Level | Other | 10.67 Ft x 4.58 Ft | ||
| Second Level | 4pc Bathroom | 14.00 Ft x 9.17 Ft | ||
| Second Level | Bedroom | 11.50 Ft x 10.75 Ft | ||
| Second Level | Bedroom | 15.92 Ft x 10.08 Ft | ||
| Second Level | 4pc Bathroom | 8.00 Ft x 7.83 Ft | ||
| Second Level | Bedroom | 10.08 Ft x 9.75 Ft | ||
| Basement | Bedroom | 14.92 Ft x 12.75 Ft | ||
| Basement | Other | 7.50 Ft x 4.83 Ft | ||
| Basement | 4pc Bathroom | 19.75 Ft x 5.83 Ft | ||
| Basement | Bedroom | 12.17 Ft x 11.17 Ft | ||
| Basement | Recreational, Games Room | 19.58 Ft x 21.58 Ft | ||
| Basement | Furnace | 13.50 Ft x 10.83 Ft | ||
| Main Level | Other | 7.67 Ft x 8.58 Ft | ||
| Main Level | Living Room/dining Room | 17.92 Ft x 14.92 Ft | ||
| Main Level | Den | 14.50 Ft x 9.00 Ft | ||
| Main Level | Kitchen | 14.58 Ft x 15.25 Ft | ||
| Main Level | Dining Room | 11.33 Ft x 15.08 Ft | ||
| Main Level | 2pc Bathroom | 4.92 Ft x 5.25 Ft | ||
| Main Level | Laundry Room | 11.50 Ft x 8.50 Ft | ||
| Main Level | Other | 19.67 Ft x 9.50 Ft | ||
| Main Level | Pantry | 3.67 Ft x 3.67 Ft |
https://www.realtor.ca/real-estate/27361569/111-panorama-hills-road-nw-calgary-panorama-hills
Contact Us
Contact us for more information



















































