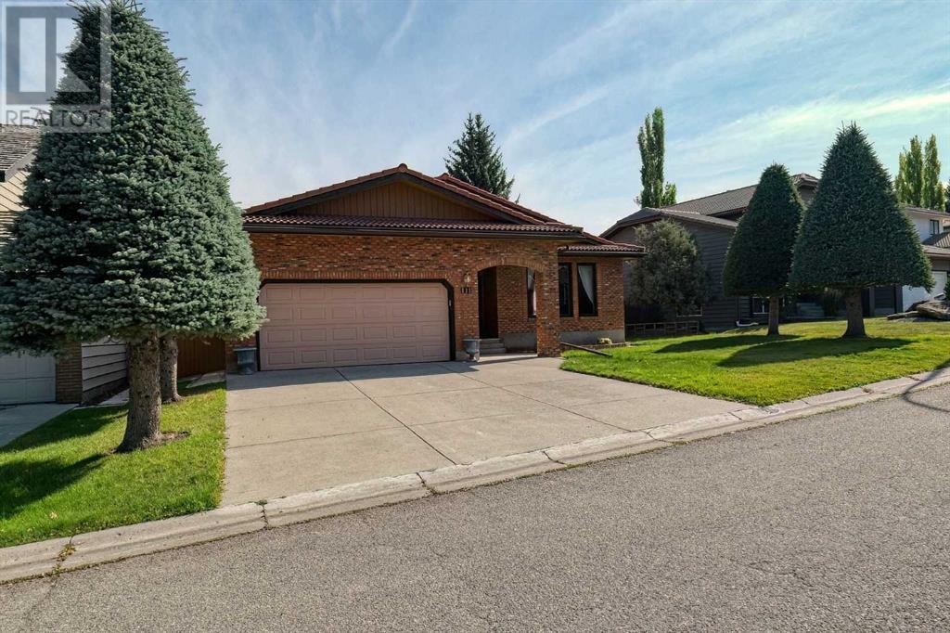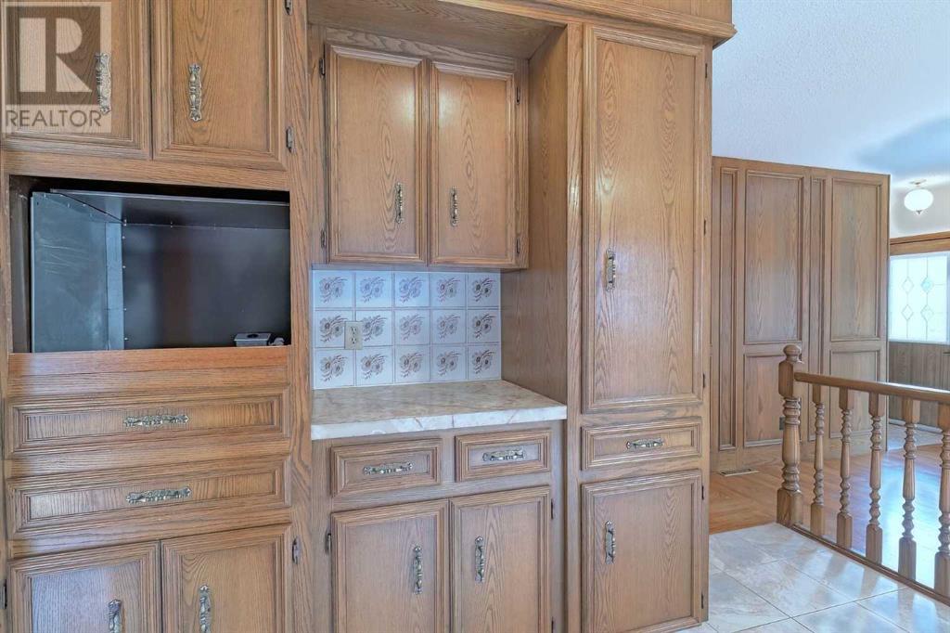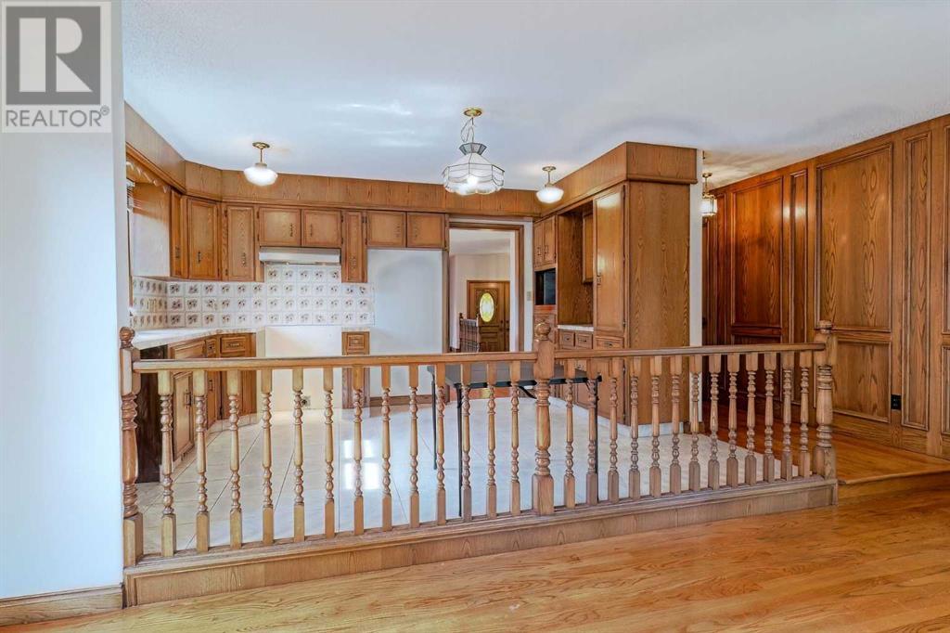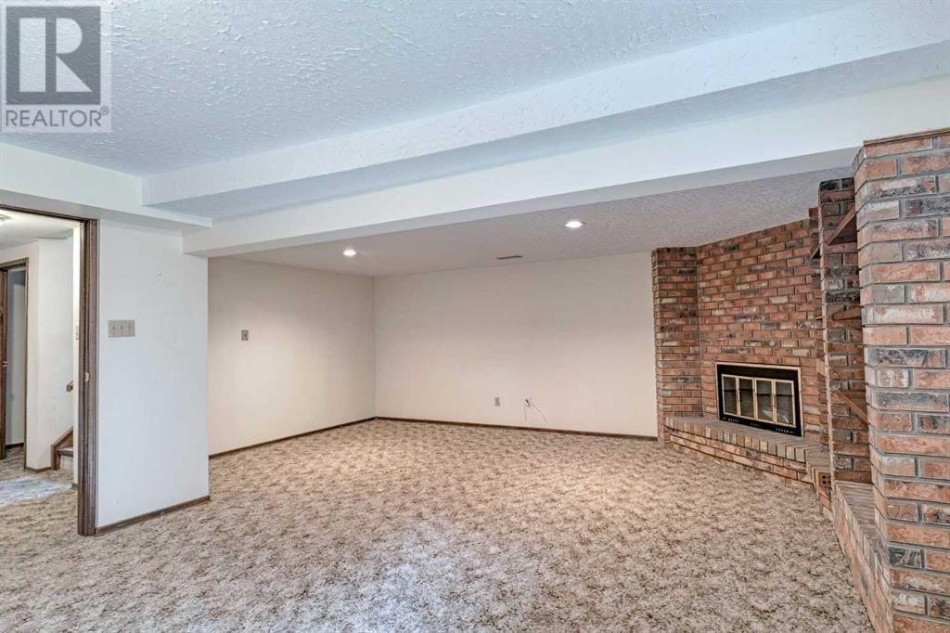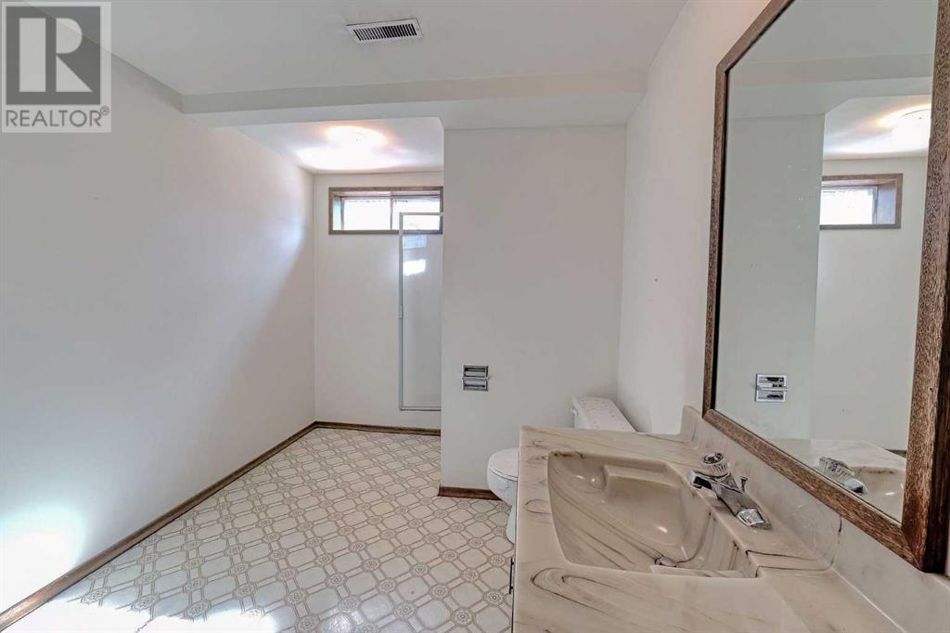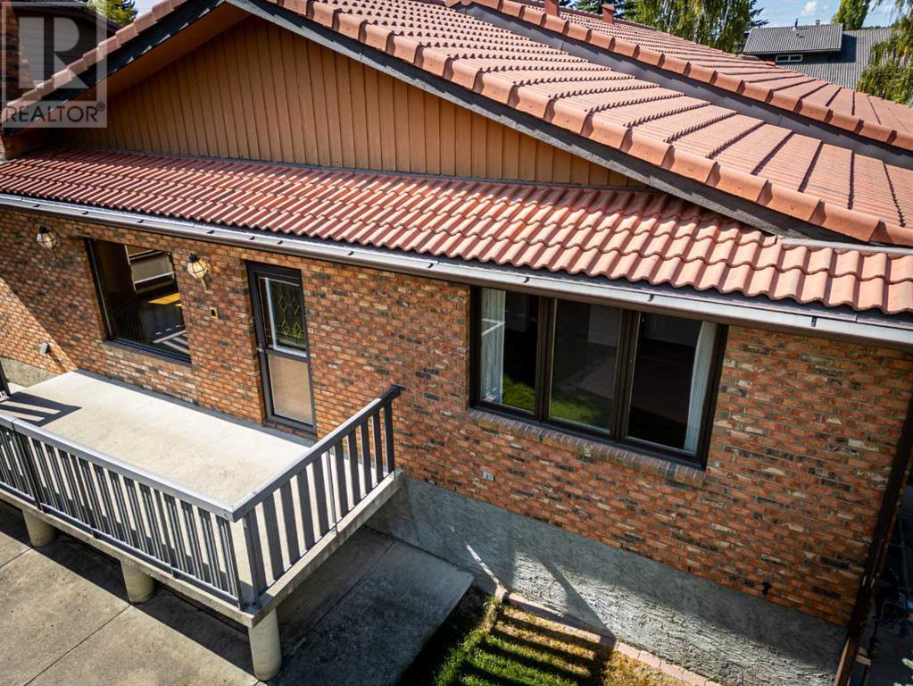111 Oakmount Way Sw Calgary, Alberta T2V 4Z2
$929,000
Exceedingly well built 1800sq.ft. plus bungalow in premium Estate location . The main living area features include a large family room (masonary fireplace ) off the kitchen , hardwood floors ,.spacious master bedroom with in suite bathroom, and 3 bedrooms total . Lower level features include a huge recreation room with second masonry fireplace, two extra bedrooms , ample storage , a 3rd bathroom and step up access to the front attached garage . There is a poured concrete deck off the back of the home. Access and layout would be great for extended family See virtual tour for 360;s and ariel photos Oakridge has numerous walking paths, dog friendly park , easy access, ,its own arena . and a vibrant Community Association. (id:52784)
Property Details
| MLS® Number | A2166879 |
| Property Type | Single Family |
| Neigbourhood | Oakridge |
| Community Name | Oakridge |
| Features | Treed, Other, Back Lane, No Animal Home, No Smoking Home |
| ParkingSpaceTotal | 4 |
| Plan | 7911095 |
| Structure | Shed, Deck |
Building
| BathroomTotal | 3 |
| BedroomsAboveGround | 3 |
| BedroomsBelowGround | 2 |
| BedroomsTotal | 5 |
| Appliances | Window/sleeve Air Conditioner, Hood Fan, Garage Door Opener |
| ArchitecturalStyle | Bungalow |
| BasementDevelopment | Partially Finished |
| BasementType | Full (partially Finished) |
| ConstructedDate | 1982 |
| ConstructionStyleAttachment | Detached |
| CoolingType | None |
| ExteriorFinish | Brick |
| FireplacePresent | Yes |
| FireplaceTotal | 2 |
| FlooringType | Carpeted, Hardwood, Linoleum |
| HeatingFuel | Natural Gas |
| HeatingType | Forced Air |
| StoriesTotal | 1 |
| SizeInterior | 1803 Sqft |
| TotalFinishedArea | 1803 Sqft |
| Type | House |
Parking
| Attached Garage | 2 |
| Parking Pad |
Land
| Acreage | No |
| FenceType | Fence, Partially Fenced |
| SizeDepth | 33 M |
| SizeFrontage | 22 M |
| SizeIrregular | 618.00 |
| SizeTotal | 618 M2|4,051 - 7,250 Sqft |
| SizeTotalText | 618 M2|4,051 - 7,250 Sqft |
| ZoningDescription | R-c1 |
Rooms
| Level | Type | Length | Width | Dimensions |
|---|---|---|---|---|
| Basement | Recreational, Games Room | 25.08 Ft x 18.67 Ft | ||
| Basement | Bedroom | 16.33 Ft x 11.75 Ft | ||
| Basement | Bedroom | 15.17 Ft x 12.83 Ft | ||
| Basement | 3pc Bathroom | 15.17 Ft x 7.83 Ft | ||
| Basement | Furnace | 22.33 Ft x 16.50 Ft | ||
| Basement | Cold Room | 15.00 Ft x 7.42 Ft | ||
| Main Level | Living Room/dining Room | 24.33 Ft x 15.00 Ft | ||
| Main Level | Other | 15.33 Ft x 10.33 Ft | ||
| Main Level | Family Room | 19.00 Ft x 12.17 Ft | ||
| Main Level | Primary Bedroom | 16.58 Ft x 16.17 Ft | ||
| Main Level | Bedroom | 13.50 Ft x 9.33 Ft | ||
| Main Level | Bedroom | 13.50 Ft x 9.50 Ft | ||
| Main Level | 4pc Bathroom | 10.33 Ft x 9.00 Ft | ||
| Main Level | 3pc Bathroom | 10.08 Ft x 5.33 Ft |
https://www.realtor.ca/real-estate/27439537/111-oakmount-way-sw-calgary-oakridge
Interested?
Contact us for more information

