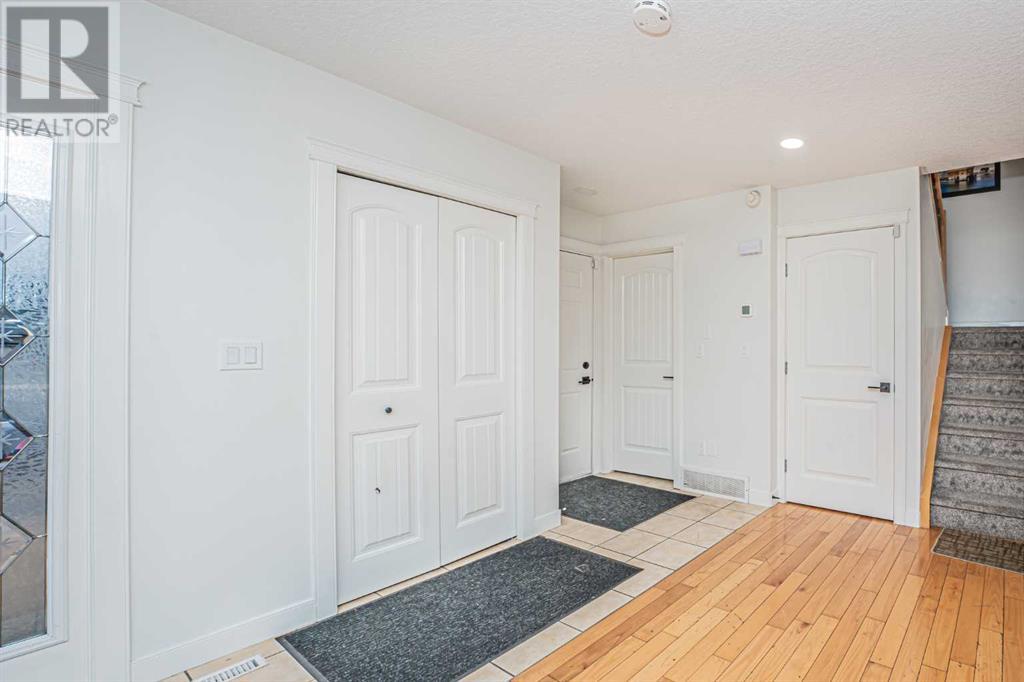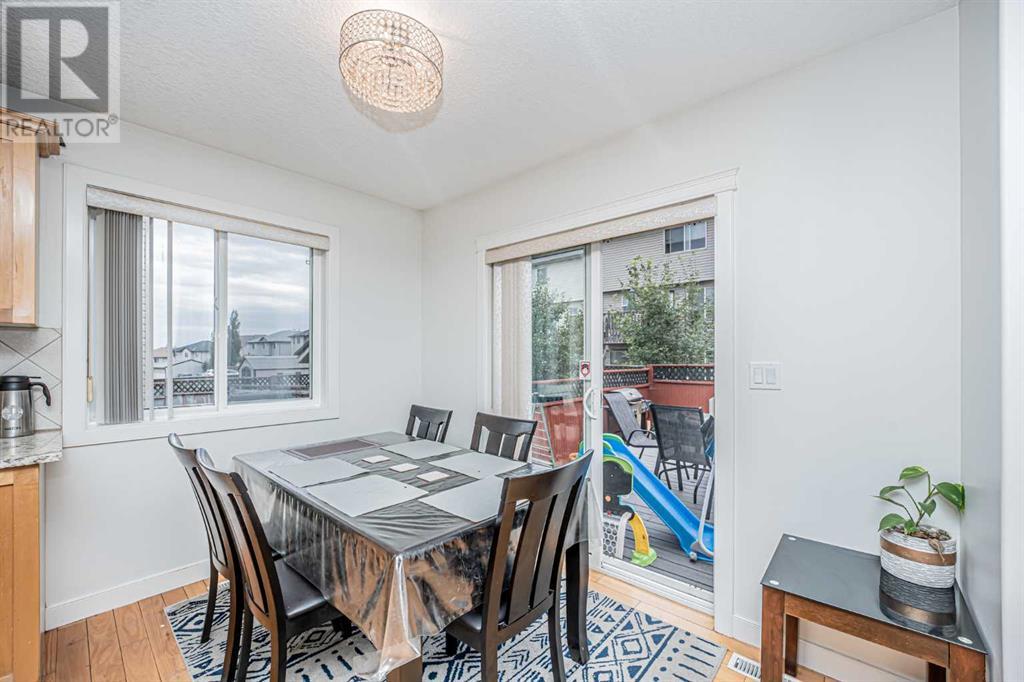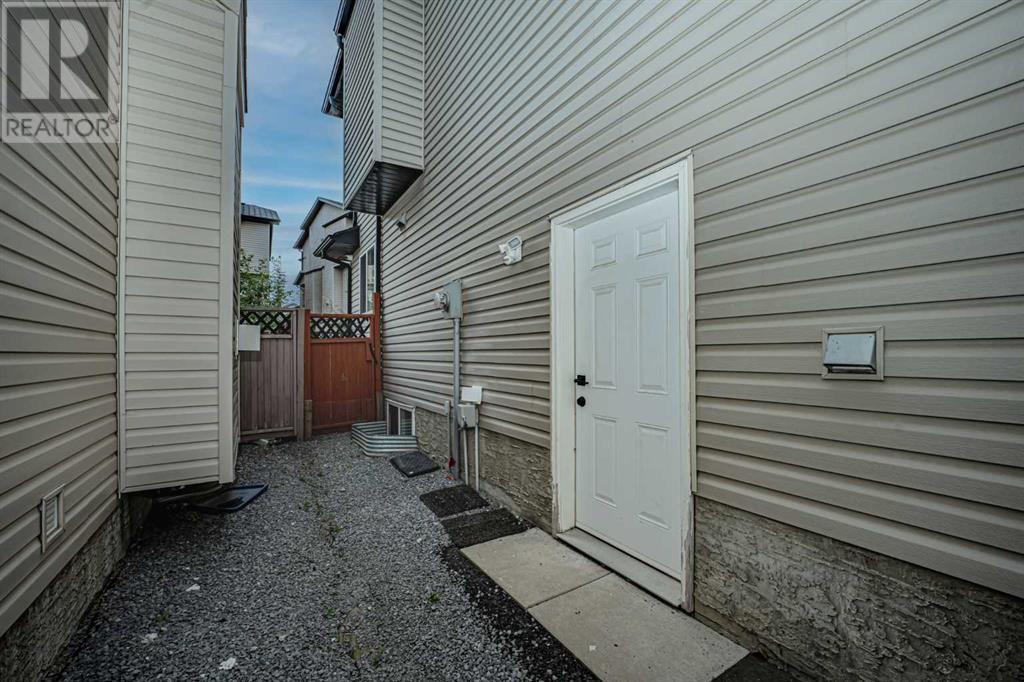5 Bedroom
4 Bathroom
1809.12 sqft
Fireplace
None
Forced Air
$729,900
Welcome to this beautifully maintained total 2400+ sq ft home with 5 bedrooms and 3.5 bathrooms, including a 1-bedroom illegal suite. Step inside to a bright, sun-filled living space with plenty of windows, a spacious living room with hardwood floors, and an open-concept kitchen featuring a large island, granite countertops, and a gas range stove. The main floor offers a 2-piece bath and laundry. Upstairs, find a large window on the staircase landing, a huge primary bedroom with a 4-piece ensuite and walk-in closet, plus three other generous rooms, one of which could serve as a bonus room, and a 3-piece common bath. The basement, with its own entrance and laundry, has a large living area with ample light, a good-sized bedroom, and a 3-piece bathroom. Enjoy the recently landscaped backyard in this well-cared-for home, nestled on a quiet cul-de-sac within walking distance to schools. With updates like a new roof and front elevation (2023), new carpet and paint (2022), and new LED fixtures, locks, and main floor double door refrigerator, this move-in-ready gem in a desirable community won't last long! (id:52784)
Property Details
|
MLS® Number
|
A2163696 |
|
Property Type
|
Single Family |
|
Neigbourhood
|
Coventry Hills |
|
Community Name
|
Coventry Hills |
|
AmenitiesNearBy
|
Airport, Golf Course, Park, Playground, Schools, Shopping |
|
CommunityFeatures
|
Golf Course Development |
|
Features
|
Cul-de-sac, See Remarks |
|
ParkingSpaceTotal
|
4 |
|
Plan
|
0510484 |
|
Structure
|
None |
Building
|
BathroomTotal
|
4 |
|
BedroomsAboveGround
|
4 |
|
BedroomsBelowGround
|
1 |
|
BedroomsTotal
|
5 |
|
Appliances
|
Refrigerator, Gas Stove(s), Dishwasher, Hood Fan, Washer & Dryer |
|
BasementDevelopment
|
Finished |
|
BasementType
|
Full (finished) |
|
ConstructedDate
|
2005 |
|
ConstructionMaterial
|
Poured Concrete, Wood Frame |
|
ConstructionStyleAttachment
|
Detached |
|
CoolingType
|
None |
|
ExteriorFinish
|
Concrete, Vinyl Siding |
|
FireplacePresent
|
Yes |
|
FireplaceTotal
|
1 |
|
FlooringType
|
Carpeted, Hardwood, Tile |
|
FoundationType
|
Poured Concrete |
|
HalfBathTotal
|
1 |
|
HeatingType
|
Forced Air |
|
StoriesTotal
|
2 |
|
SizeInterior
|
1809.12 Sqft |
|
TotalFinishedArea
|
1809.12 Sqft |
|
Type
|
House |
Parking
Land
|
Acreage
|
No |
|
FenceType
|
Fence |
|
LandAmenities
|
Airport, Golf Course, Park, Playground, Schools, Shopping |
|
SizeDepth
|
32.7 M |
|
SizeFrontage
|
5.47 M |
|
SizeIrregular
|
3502.58 |
|
SizeTotal
|
3502.58 Sqft|0-4,050 Sqft |
|
SizeTotalText
|
3502.58 Sqft|0-4,050 Sqft |
|
ZoningDescription
|
R-2 |
Rooms
| Level |
Type |
Length |
Width |
Dimensions |
|
Lower Level |
3pc Bathroom |
|
|
7.83 Ft x 5.08 Ft |
|
Lower Level |
Bedroom |
|
|
9.83 Ft x 12.83 Ft |
|
Lower Level |
Kitchen |
|
|
7.67 Ft x 9.58 Ft |
|
Lower Level |
Recreational, Games Room |
|
|
14.50 Ft x 16.33 Ft |
|
Lower Level |
Storage |
|
|
6.25 Ft x 3.00 Ft |
|
Lower Level |
Furnace |
|
|
2.83 Ft x 2.50 Ft |
|
Main Level |
2pc Bathroom |
|
|
5.58 Ft x 5.50 Ft |
|
Main Level |
Dining Room |
|
|
9.92 Ft x 6.67 Ft |
|
Main Level |
Kitchen |
|
|
8.67 Ft x 11.92 Ft |
|
Main Level |
Living Room |
|
|
14.92 Ft x 23.50 Ft |
|
Upper Level |
3pc Bathroom |
|
|
8.25 Ft x 5.08 Ft |
|
Upper Level |
4pc Bathroom |
|
|
8.33 Ft x 9.25 Ft |
|
Upper Level |
Bedroom |
|
|
11.50 Ft x 11.25 Ft |
|
Upper Level |
Bedroom |
|
|
12.00 Ft x 11.08 Ft |
|
Upper Level |
Bedroom |
|
|
11.00 Ft x 13.17 Ft |
|
Upper Level |
Primary Bedroom |
|
|
17.00 Ft x 11.67 Ft |
https://www.realtor.ca/real-estate/27381446/111-covemeadow-court-ne-calgary-coventry-hills









































