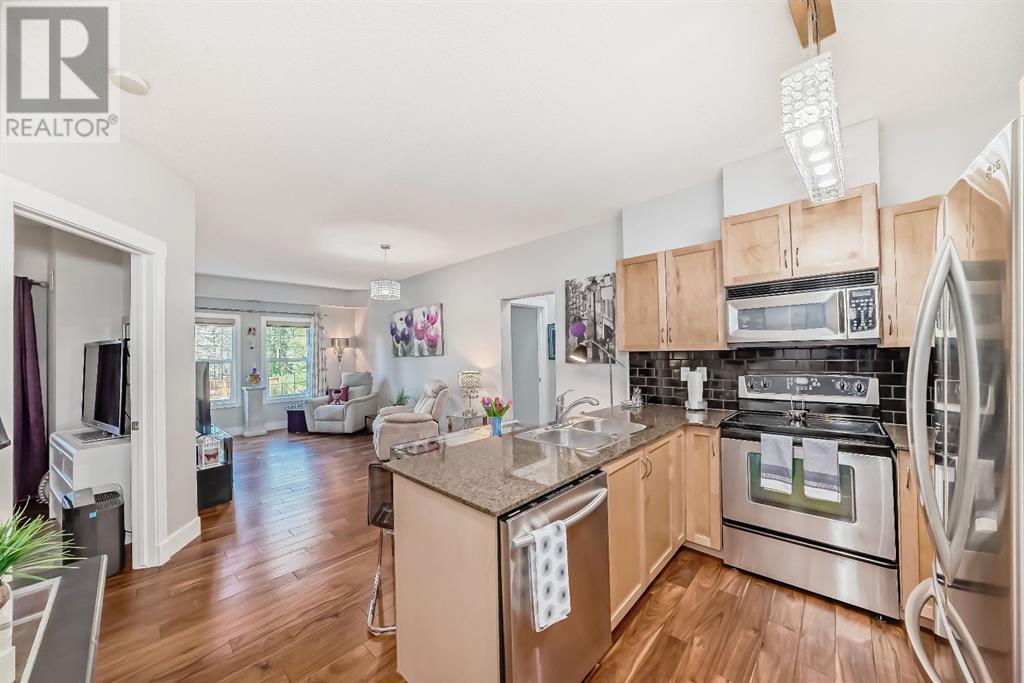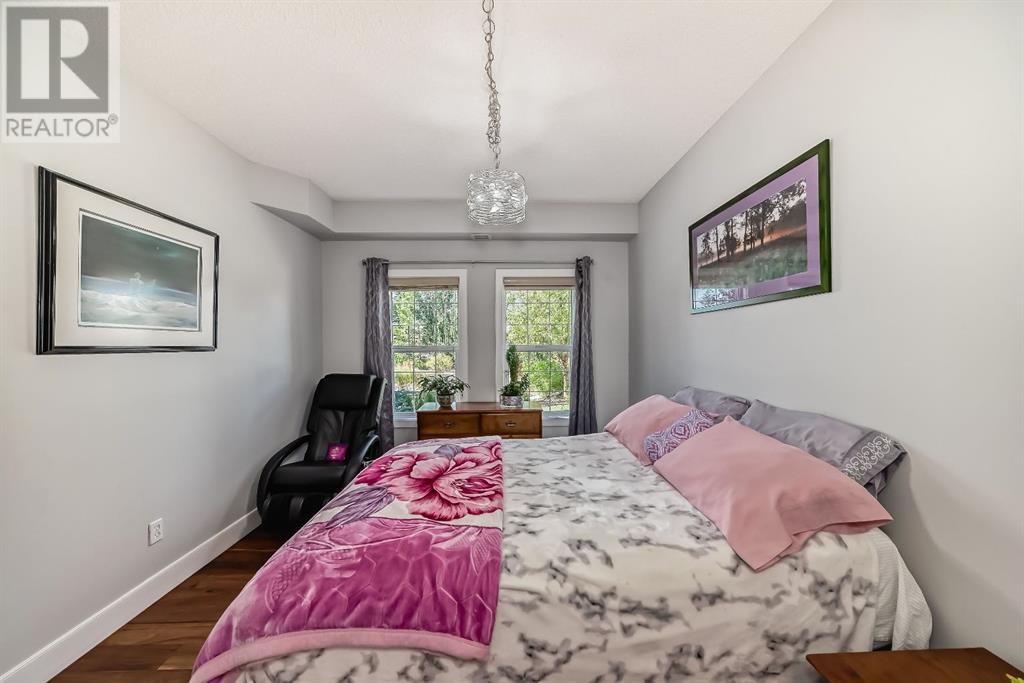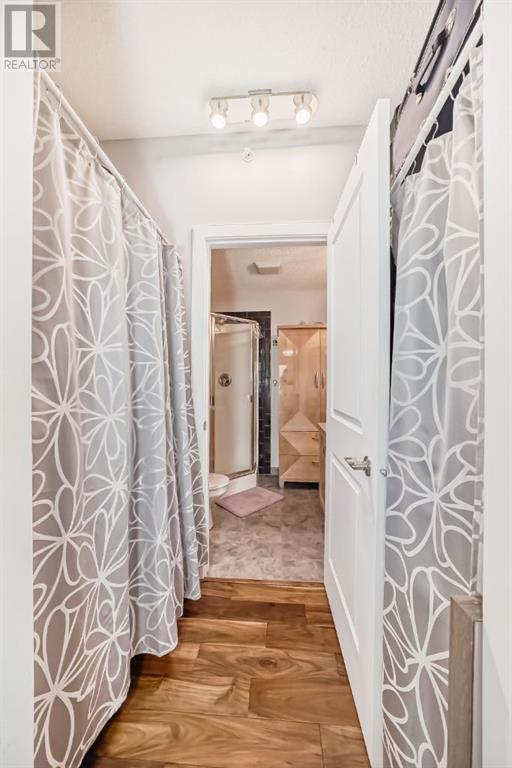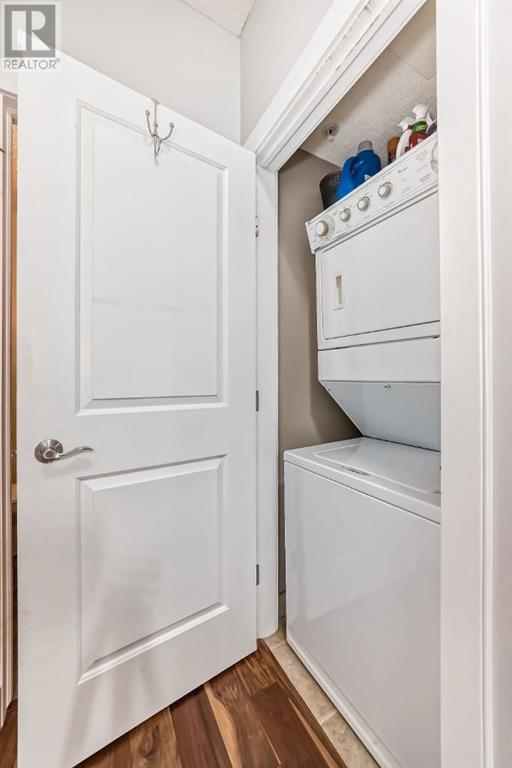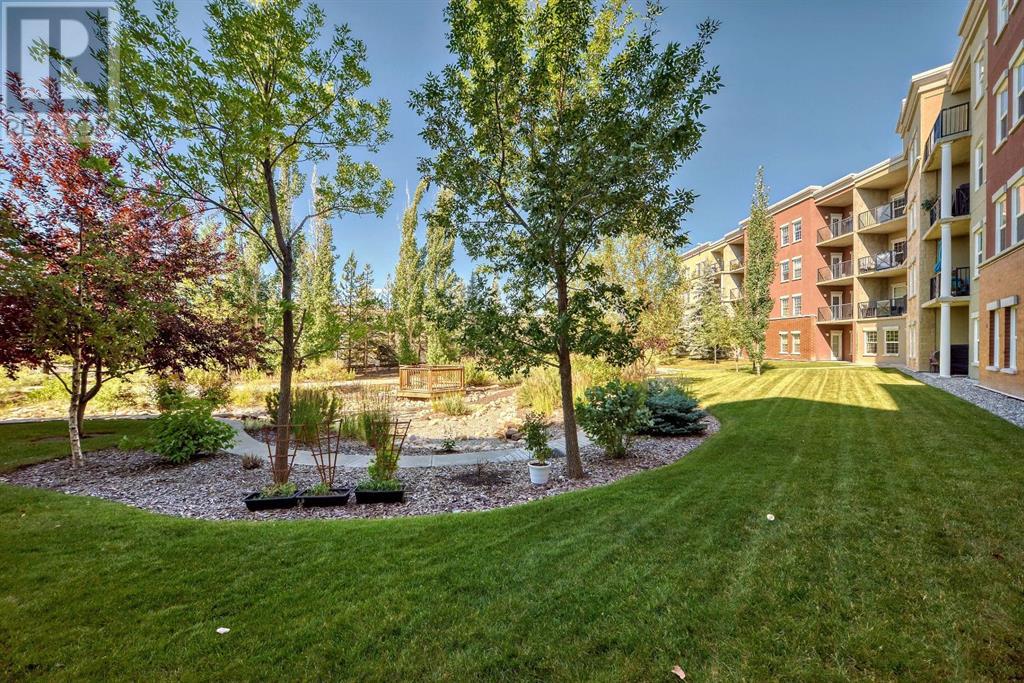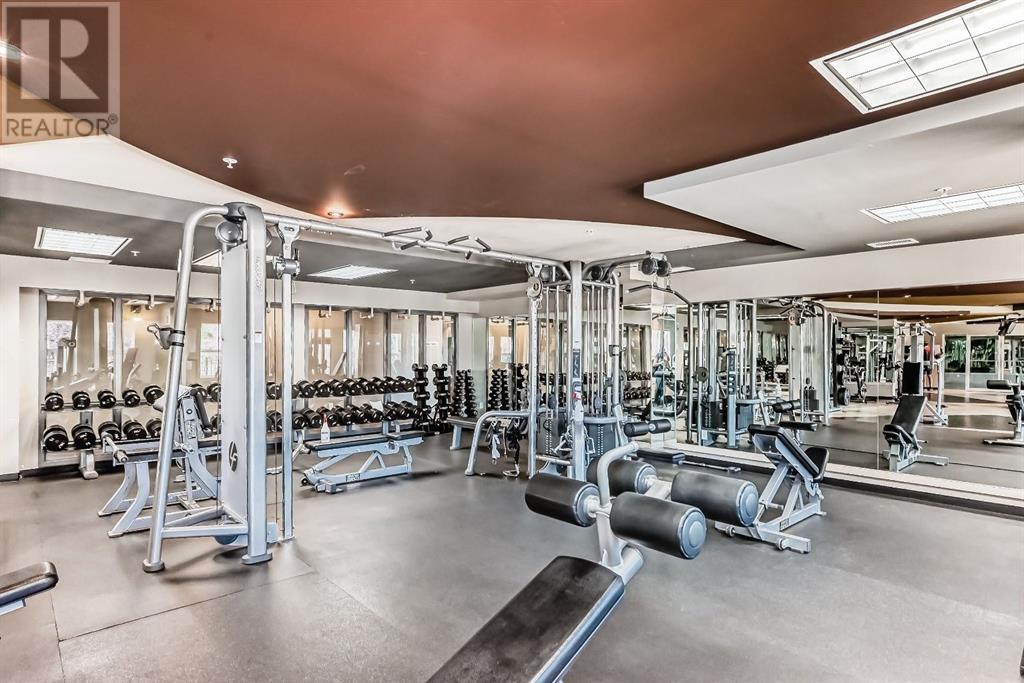1109, 11811 Lake Fraser Drive Se Calgary, Alberta T2J 7J1
$365,000Maintenance, Condominium Amenities, Caretaker, Common Area Maintenance, Electricity, Heat, Ground Maintenance, Property Management, Reserve Fund Contributions, Waste Removal, Water
$784.77 Monthly
Maintenance, Condominium Amenities, Caretaker, Common Area Maintenance, Electricity, Heat, Ground Maintenance, Property Management, Reserve Fund Contributions, Waste Removal, Water
$784.77 MonthlyWelcome to your dream home! This beautifully updated 2-BEDROOM plus DEN, 2-BATHROOM condo offers the perfect blend of modern elegance and serene living. Located on the ground floor, this unit boasts stunning views from your west facing, private patio of meticulously designed decorative landscaping and a winding boardwalk and stone pathways providing a peaceful retreat right outside your door, perfect for enjoying morning coffee or an evening glass of wine.Step inside to discover updated engineered ACACIA HARDWOOD floors that flow seamlessly throughout the open-concept living space. Freshly painted walls in a neutral palette create a bright and welcoming atmosphere. The kitchen is a delight, featuring sleek QUARTZ countertops, modern cabinetry, and energy-efficient appliances. The unit also includes a generous sized DEN, ideal for a home office, additional guest room, or creative space.The bright primary suite includes a walk through double closet and spacious 3pc ensuite bathroom, while the second large bedroom has use of the second full bathroom making this ideal for two professionals, roommates or a young family. For added convenience, enjoy in-suite laundry and the peace of mind that ALL UTILITIES ARE INCLUDED IN THE CONDO FEES as well as a TITLED, HEATED underground parking stall, offering secure and convenient access.Adding to its eco-friendly appeal is the state-of-the-art GEO-THERMAL heating and AIR CONDITIONING in the unit, ensuring year-round energy-efficient climate control. Residents of this meticulously maintained complex enjoy an array of amenities, including a huge commercial GYM, two affordable GUEST ROOMS for overnight stays and two large lounge/ recreation rooms, one of which is complete with a full kitchen—perfect for social gatherings or private events, available free of charge for parties and gatherings.The condo's prime location provides easy access to a variety of amenities. South Centre Mall and the Farmer's Market are within a 15-m inute walk, while the Canyon Meadows C-Train station is easily accessible on foot. Avenida Place Shopping Centre and very popular Avenida Food Hall is just a block away, offering a variety of restaurants and services. For those who drive, Anderson Road is just around the corner, providing quick access to Deerfoot Trail and beyond. This condo is ideally positioned to offer both comfort and accessibility, making it a standout choice.The unit itself couldn't be more perfectly situated within the building. A short walk to the main lobby, mailroom, gym and lounge and just around the corner from the elevator which is also only steps from your parking stall (#9) making unloading groceries a breeze. Don’t miss out on this opportunity to own a slice of paradise in the popular Lake Bonavista Community! (id:52784)
Property Details
| MLS® Number | A2159092 |
| Property Type | Single Family |
| Neigbourhood | Lake Bonavista |
| Community Name | Lake Bonavista |
| AmenitiesNearBy | Park, Schools, Shopping |
| CommunityFeatures | Pets Allowed With Restrictions |
| Features | See Remarks, Elevator, Pvc Window, Closet Organizers, No Animal Home, Guest Suite, Parking |
| ParkingSpaceTotal | 1 |
| Plan | 0614475 |
Building
| BathroomTotal | 2 |
| BedroomsAboveGround | 2 |
| BedroomsTotal | 2 |
| Amenities | Exercise Centre, Guest Suite, Laundry Facility, Recreation Centre |
| Appliances | Refrigerator, Dishwasher, Stove, Microwave Range Hood Combo, Window Coverings, Washer/dryer Stack-up |
| ArchitecturalStyle | High Rise |
| ConstructedDate | 2008 |
| ConstructionMaterial | Poured Concrete |
| ConstructionStyleAttachment | Attached |
| CoolingType | Central Air Conditioning |
| ExteriorFinish | Brick, Concrete, Stucco |
| FlooringType | Hardwood, Vinyl Plank |
| HeatingFuel | Geo Thermal |
| HeatingType | Heat Pump |
| StoriesTotal | 6 |
| SizeInterior | 888.3 Sqft |
| TotalFinishedArea | 888.3 Sqft |
| Type | Apartment |
Land
| Acreage | No |
| LandAmenities | Park, Schools, Shopping |
| SizeTotalText | Unknown |
| ZoningDescription | Dc |
Rooms
| Level | Type | Length | Width | Dimensions |
|---|---|---|---|---|
| Main Level | Kitchen | 8.08 Ft x 8.33 Ft | ||
| Main Level | Dining Room | 12.50 Ft x 7.08 Ft | ||
| Main Level | Living Room | 11.25 Ft x 13.67 Ft | ||
| Main Level | Bedroom | 10.92 Ft x 11.00 Ft | ||
| Main Level | Primary Bedroom | 10.42 Ft x 12.08 Ft | ||
| Main Level | 4pc Bathroom | 4.92 Ft x 8.67 Ft | ||
| Main Level | 3pc Bathroom | 6.83 Ft x 5.92 Ft | ||
| Main Level | Other | 6.92 Ft x 3.75 Ft | ||
| Main Level | Office | 10.42 Ft x 6.83 Ft | ||
| Main Level | Other | 9.33 Ft x 8.83 Ft | ||
| Main Level | Other | 3.75 Ft x 9.33 Ft |
https://www.realtor.ca/real-estate/27329736/1109-11811-lake-fraser-drive-se-calgary-lake-bonavista
Interested?
Contact us for more information






