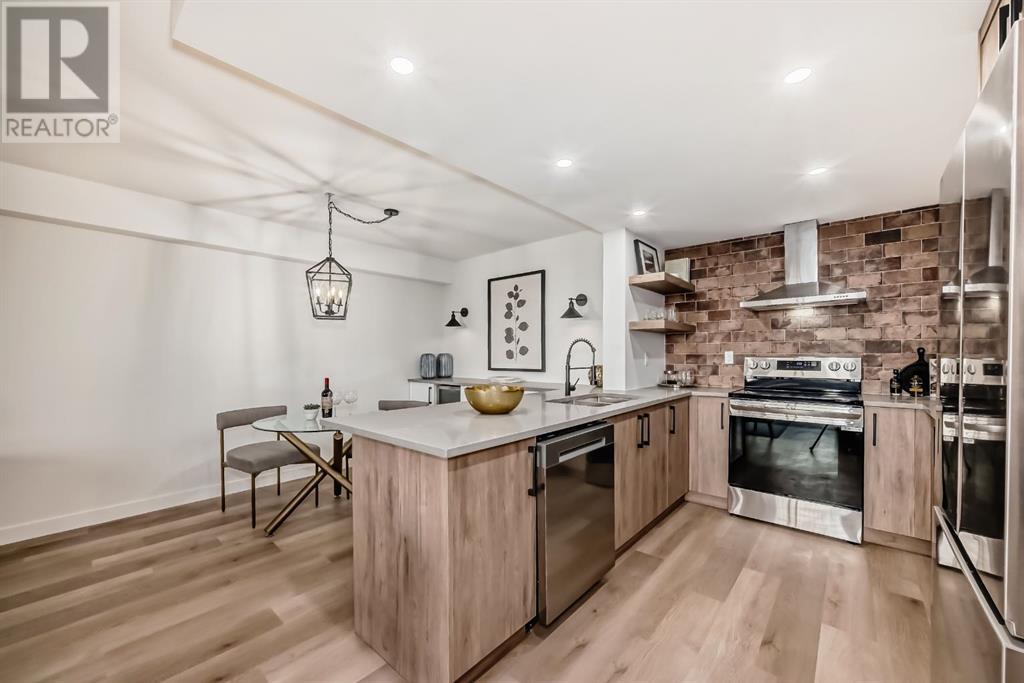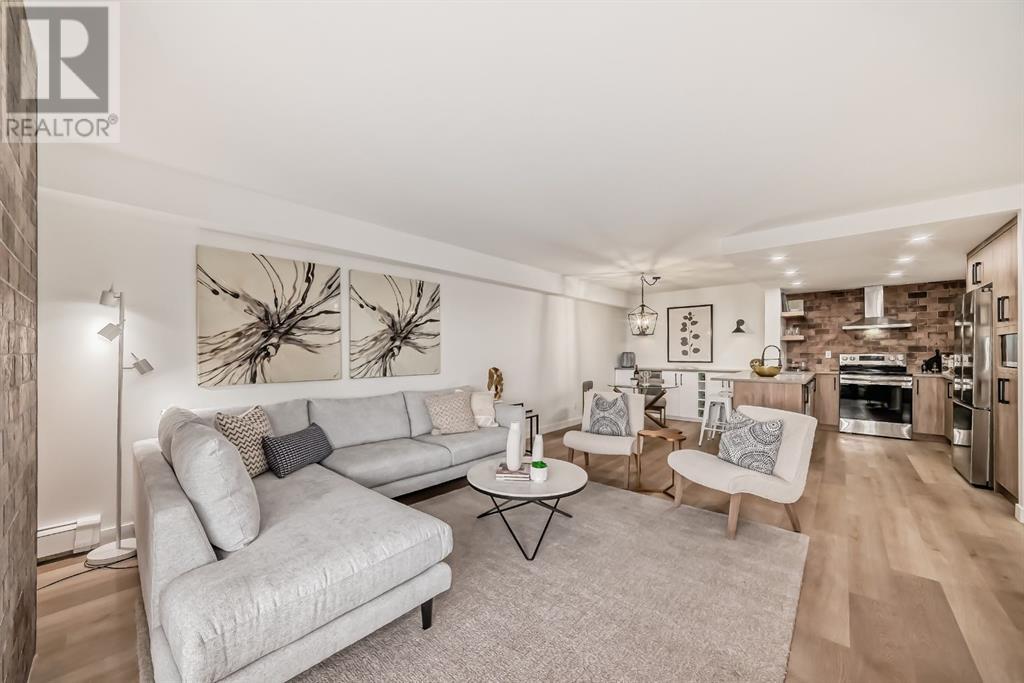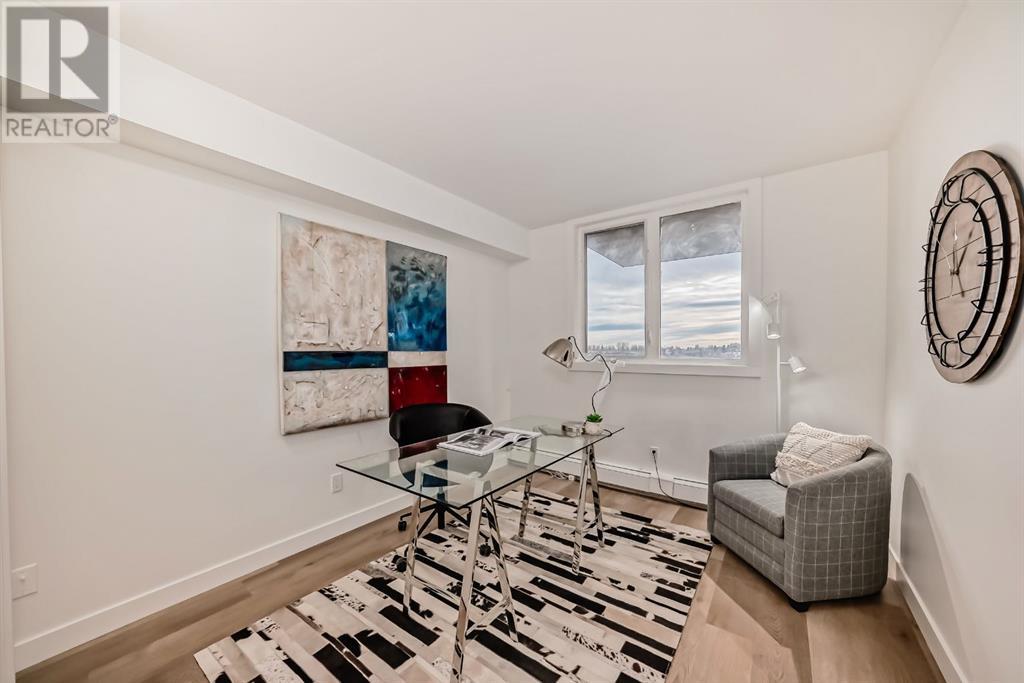1106, 225 25 Avenue Sw Calgary, Alberta T2S 2V2
$499,000Maintenance, Condominium Amenities, Common Area Maintenance, Heat, Insurance, Interior Maintenance, Parking, Property Management, Reserve Fund Contributions, Security, Sewer, Waste Removal, Water
$643.51 Monthly
Maintenance, Condominium Amenities, Common Area Maintenance, Heat, Insurance, Interior Maintenance, Parking, Property Management, Reserve Fund Contributions, Security, Sewer, Waste Removal, Water
$643.51 MonthlyNestled in the highly desirable Mission neighborhood, this luxury condo offers nearly 1,000 sq ft of stylish living space with breathtaking, unobstructed views of the Elbow River. Positioned perfectly with a heritage house behind the building, situated between the unit's balcony and the river, you can enjoy these panoramic river and city vistas without the worry of future development obstructing your view. Located within walking distance to vibrant shopping areas, riverside parks, restaurants, schools, and more, this home provides unparalleled convenience. Easy access to downtown and MacLeod Trail further enhances its appeal, making it a prime spot for both work and play.The interior of the condo exudes industrial chic design with luxury vinyl plank flooring throughout and a level 5 flat ceiling that creates a modern, seamless flow. Pot lights add to the ambiance, highlighting the open-concept layout. The heart of the home is the kitchen, which boasts a brand-new LG appliance package, including a refrigerator, dishwasher, slide-in range, microwave, and an additional chimney-style hood fan. The kitchen is a true showstopper, featuring quartz countertops, custom microwave trim, under-cabinet lighting, and a striking brick backsplash with decorative pillars. The two-tone cabinetry provides a contemporary flair, making the space both functional and visually appealing. Adjacent to the kitchen, the dining area offers additional storage and a brand-new bar fridge, making it ideal for entertaining.The custom-built walkthrough closet is another highlight, providing ample space with integrated drawers and shelves, designed for maximum organization. Whether you're a foodie, a fashion lover, or simply appreciate good design, every detail of this home has been carefully considered. The ensuite bathroom is a serene retreat, complete with raised vaulted ceilings and an LED mirror that provides both function and style. The double his and hers vessel sinks are complemented by a luxurious waterfall shower head, ensuring a spa-like experience every day. With a digital thermostat, you’ll also enjoy year-round comfort at the touch of a button, offering both efficiency and convenience.The spacious primary bedroom is large enough to comfortably accommodate a king-sized bed, offering a peaceful sanctuary where you can unwind after a busy day.This condo is more than just a place to live; it’s a space that embodies modern luxury and sophistication, with a touch of unique character. The building also offers a strong, welcoming community and has potential for future appreciation, with planned renovations expected to enhance the overall value (see building design plan package on the kitchen counter). Whether you're looking for your dream home or a smart investment, this condo presents an exceptional opportunity.Don't miss the chance to own this incredible property in one of Calgary’s most sought-after neighborhoods. Schedule your viewing today and experience first (id:52784)
Property Details
| MLS® Number | A2184351 |
| Property Type | Single Family |
| Neigbourhood | Mission |
| Community Name | Mission |
| Amenities Near By | Park, Playground, Schools, Shopping |
| Community Features | Pets Allowed With Restrictions |
| Features | Closet Organizers, No Animal Home, No Smoking Home, Parking |
| Parking Space Total | 1 |
| Plan | 8410915 |
Building
| Bathroom Total | 2 |
| Bedrooms Above Ground | 2 |
| Bedrooms Total | 2 |
| Amenities | Exercise Centre |
| Appliances | Refrigerator, Dishwasher, Range, Microwave, Freezer, Hood Fan, Washer/dryer Stack-up |
| Architectural Style | High Rise |
| Constructed Date | 1984 |
| Construction Material | Poured Concrete |
| Construction Style Attachment | Attached |
| Cooling Type | None |
| Exterior Finish | Brick, Concrete |
| Flooring Type | Vinyl Plank |
| Heating Fuel | Natural Gas |
| Heating Type | Baseboard Heaters, Hot Water |
| Stories Total | 13 |
| Size Interior | 979 Ft2 |
| Total Finished Area | 978.9 Sqft |
| Type | Apartment |
Parking
| Underground |
Land
| Acreage | No |
| Land Amenities | Park, Playground, Schools, Shopping |
| Size Total Text | Unknown |
| Zoning Description | M-h2 |
Rooms
| Level | Type | Length | Width | Dimensions |
|---|---|---|---|---|
| Main Level | Laundry Room | 4.83 Ft x 6.58 Ft | ||
| Main Level | Other | 3.67 Ft x 12.67 Ft | ||
| Main Level | 4pc Bathroom | 7.75 Ft x 4.92 Ft | ||
| Main Level | Other | 5.17 Ft x 6.67 Ft | ||
| Main Level | Primary Bedroom | 11.08 Ft x 16.17 Ft | ||
| Main Level | 4pc Bathroom | 7.75 Ft x 4.92 Ft | ||
| Main Level | Bedroom | 9.33 Ft x 12.67 Ft | ||
| Main Level | Kitchen | 7.92 Ft x 12.17 Ft | ||
| Main Level | Dining Room | 8.33 Ft x 10.33 Ft | ||
| Main Level | Living Room | 14.58 Ft x 16.50 Ft | ||
| Main Level | Other | 17.33 Ft x 6.00 Ft |
https://www.realtor.ca/real-estate/27755767/1106-225-25-avenue-sw-calgary-mission
Contact Us
Contact us for more information










































