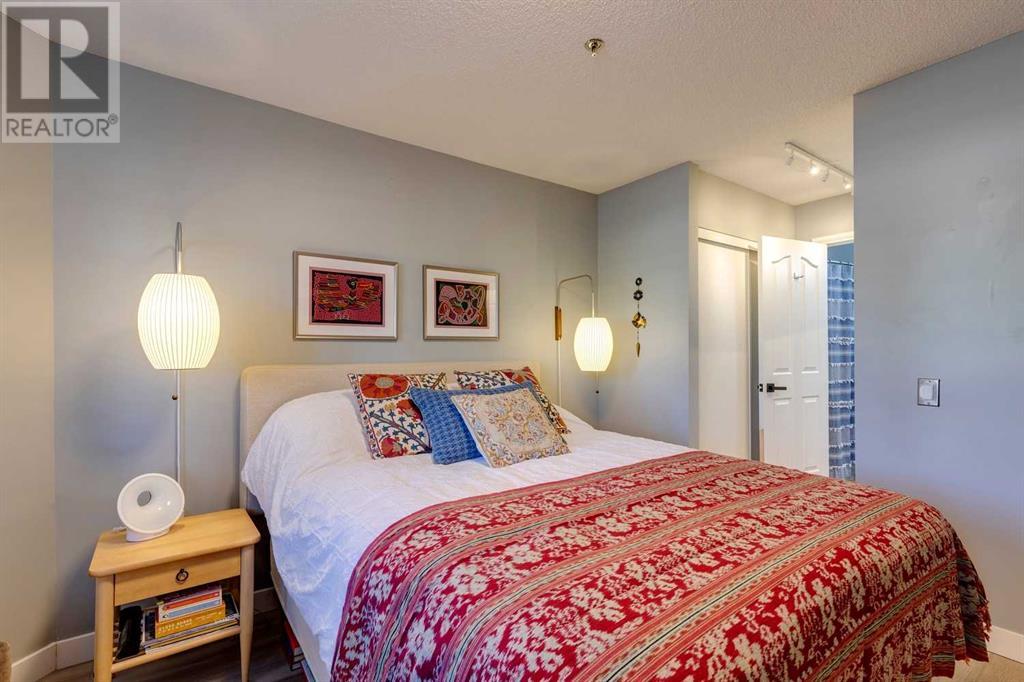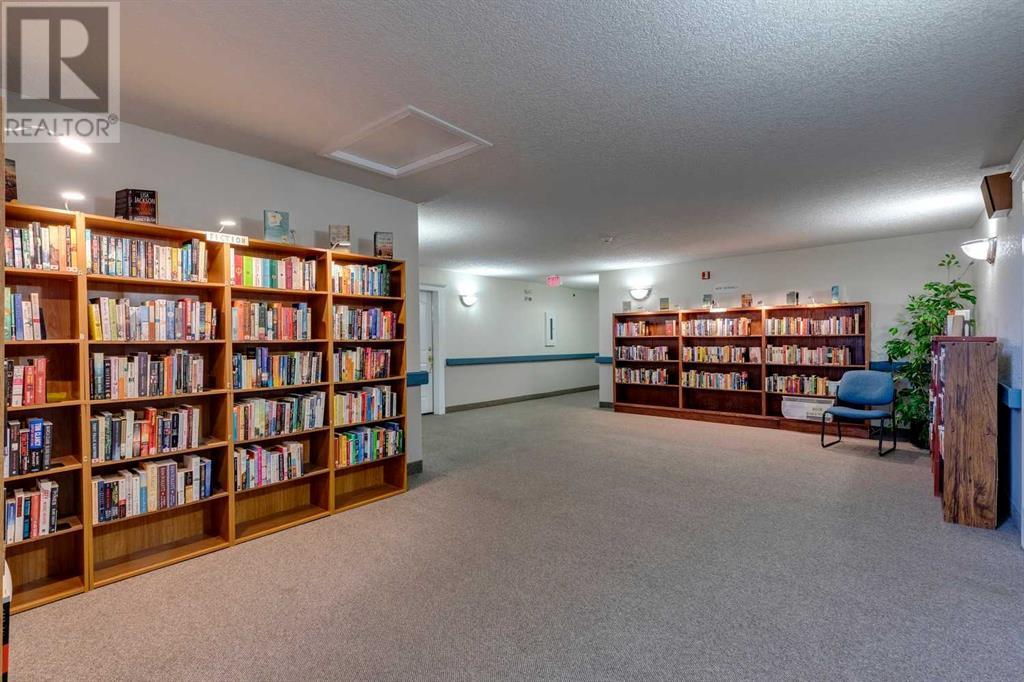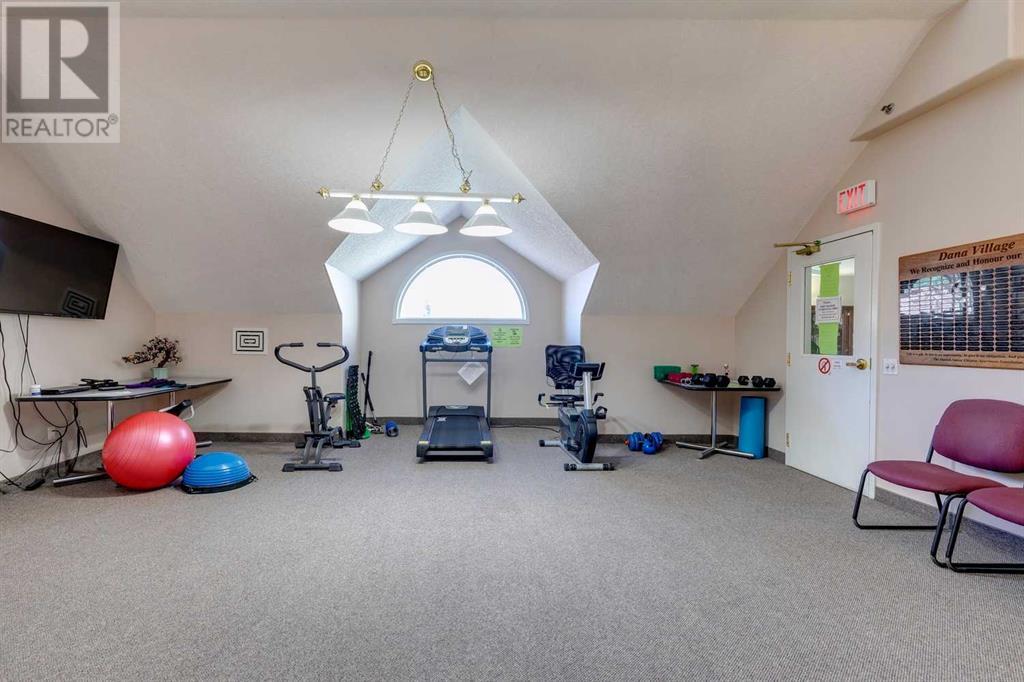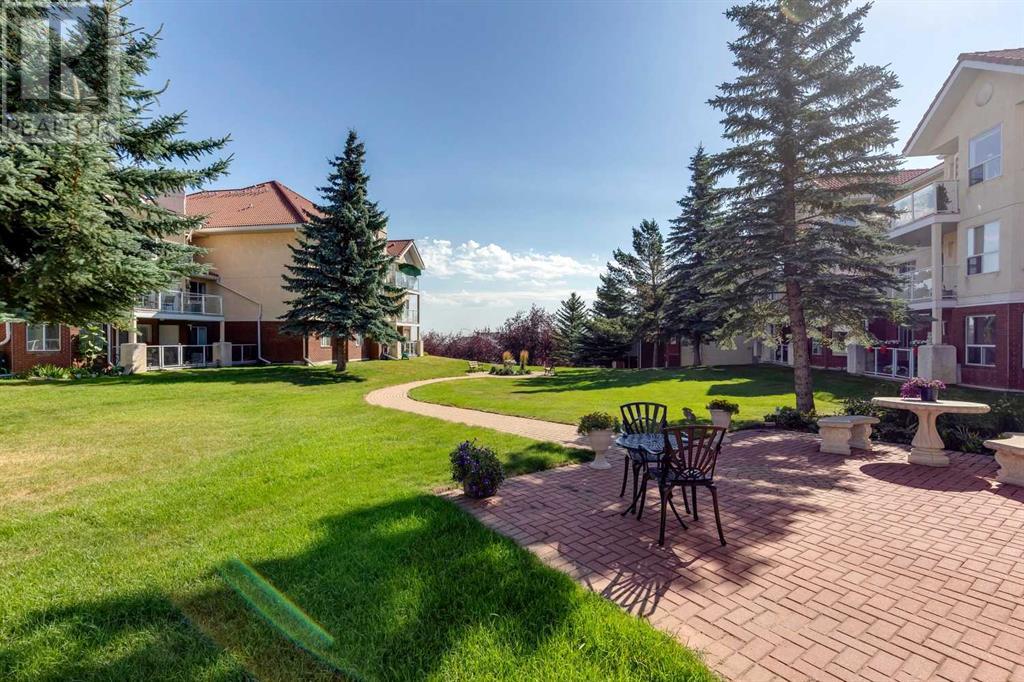1106, 1818 Simcoe Boulevard Sw Calgary, Alberta T3H 3L9
$349,900Maintenance, Common Area Maintenance, Heat, Insurance, Property Management, Reserve Fund Contributions, Sewer, Water
$659.77 Monthly
Maintenance, Common Area Maintenance, Heat, Insurance, Property Management, Reserve Fund Contributions, Sewer, Water
$659.77 MonthlyOPEN HOUSE SATURDAY SEPT 7 - 2-4 PM Two bedroom, two bathroom unit in desirable Dana Village! This home features central air conditioning, vinyl plank flooring, all new lighting, freshly painted! The kitchen is upgraded with stainless steel appliances, and quartz countertops. The living room has a gas fireplace and opens to a large patio. There are two good sized bedrooms, the primary with a 4 piece ensuite. Another full bathroom, and a laundry room complete this lovely unit. One assigned parking stall and additional storage is in the parkade. The complex also features a car wash bay, a woodworking shop, party room with kitchen, library, and exercise room. This is a 55+ complex. DOGS ARE ALLOWED WITH BOARD APPROVAL ON THIS FLOOR ONLY! (id:52784)
Property Details
| MLS® Number | A2158008 |
| Property Type | Single Family |
| Neigbourhood | Strathcona Park |
| Community Name | Signal Hill |
| AmenitiesNearBy | Shopping |
| CommunityFeatures | Pets Allowed With Restrictions, Age Restrictions |
| Features | No Smoking Home, Parking |
| ParkingSpaceTotal | 1 |
| Plan | 9611697 |
Building
| BathroomTotal | 2 |
| BedroomsAboveGround | 2 |
| BedroomsTotal | 2 |
| Amenities | Car Wash, Recreation Centre |
| Appliances | Washer, Refrigerator, Range - Electric, Dishwasher, Dryer, Microwave Range Hood Combo, Window Coverings, Garage Door Opener |
| ArchitecturalStyle | Low Rise |
| ConstructedDate | 1996 |
| ConstructionMaterial | Wood Frame |
| ConstructionStyleAttachment | Attached |
| CoolingType | Central Air Conditioning |
| ExteriorFinish | Brick, Stucco |
| FireplacePresent | Yes |
| FireplaceTotal | 1 |
| FlooringType | Vinyl |
| HeatingType | Forced Air |
| StoriesTotal | 4 |
| SizeInterior | 977.45 Sqft |
| TotalFinishedArea | 977.45 Sqft |
| Type | Apartment |
Parking
| Underground |
Land
| Acreage | No |
| LandAmenities | Shopping |
| SizeTotalText | Unknown |
| ZoningDescription | M-c1 D125 |
Rooms
| Level | Type | Length | Width | Dimensions |
|---|---|---|---|---|
| Main Level | Living Room | 14.50 Ft x 11.67 Ft | ||
| Main Level | Dining Room | 15.17 Ft x 6.67 Ft | ||
| Main Level | Kitchen | 11.33 Ft x 8.83 Ft | ||
| Main Level | Primary Bedroom | 13.17 Ft x 11.42 Ft | ||
| Main Level | Bedroom | 11.75 Ft x 9.33 Ft | ||
| Main Level | Foyer | 9.83 Ft x 6.75 Ft | ||
| Main Level | 4pc Bathroom | 7.92 Ft x 4.92 Ft | ||
| Main Level | 3pc Bathroom | 8.33 Ft x 4.92 Ft | ||
| Main Level | Laundry Room | 8.33 Ft x 6.58 Ft |
https://www.realtor.ca/real-estate/27327701/1106-1818-simcoe-boulevard-sw-calgary-signal-hill
Interested?
Contact us for more information































