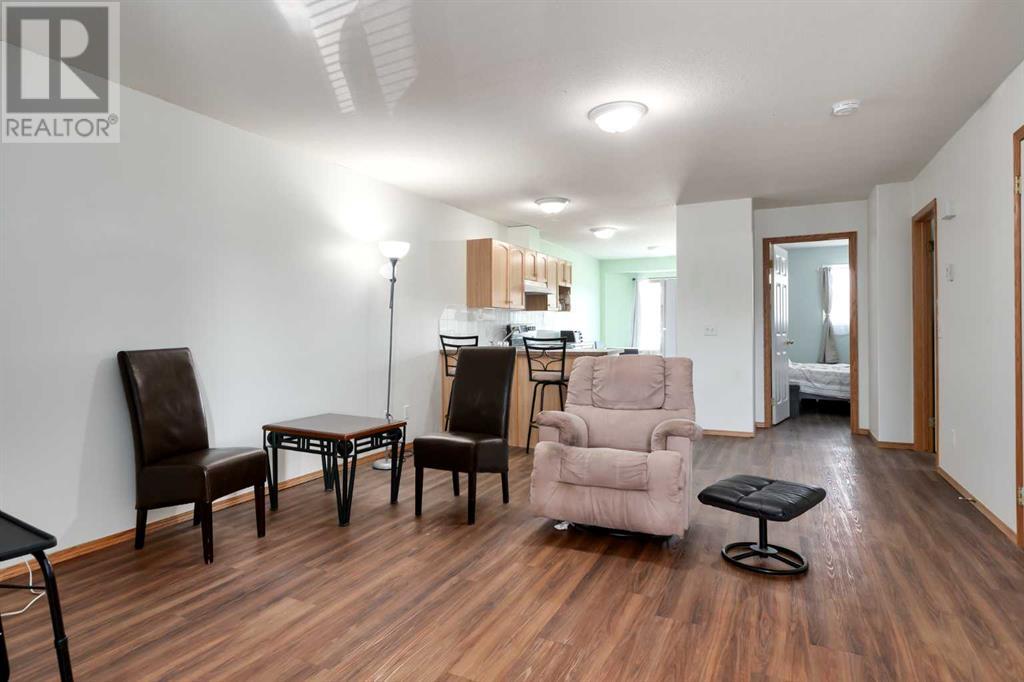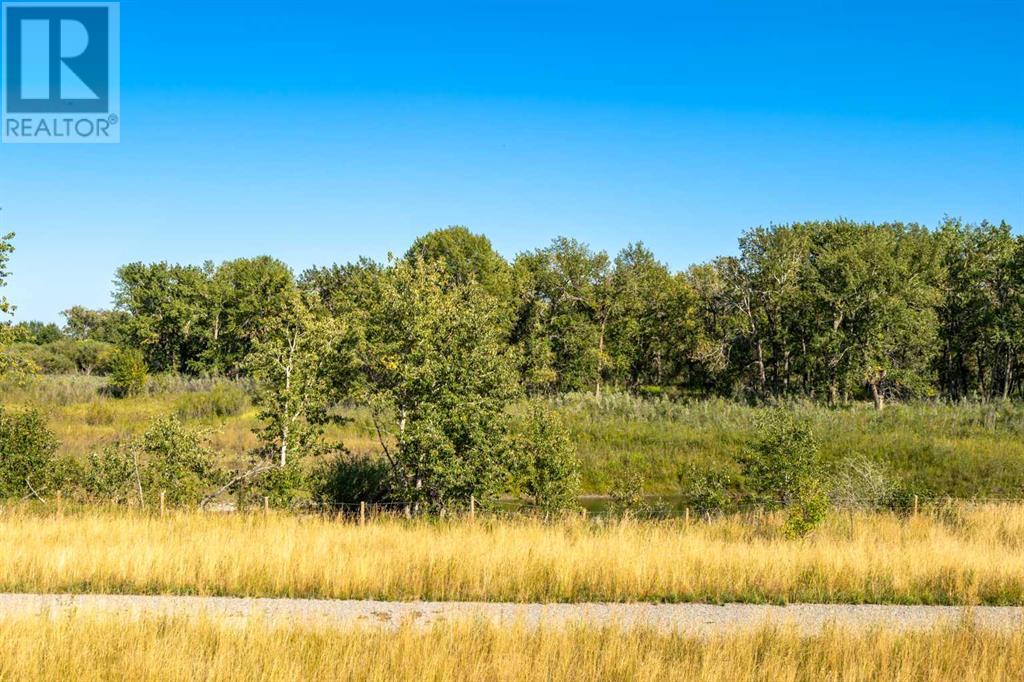1102 Eagleview Place Nw High River, Alberta T1V 1Y5
$219,900Maintenance, Common Area Maintenance, Ground Maintenance, Parking, Property Management, Reserve Fund Contributions
$230 Monthly
Maintenance, Common Area Maintenance, Ground Maintenance, Parking, Property Management, Reserve Fund Contributions
$230 MonthlyThis corner west and east-facing upper unit has no neighbours behind and has an incredible view of the river from the balcony, providing relaxing mornings while enjoying the sunrise. With an open floor plan, this home has a functional country style kitchen with breakfast bar, 2 bedrooms and a four piece bathroom. Extras include in-floor heat, fresh paint, and vinyl plank throughout, making for a bright and airy feel. With its amazing view, low condo fees of only $230 a month, close access to Highway 2 and all the amenities of High River, this home is worth the look! Please click the multimedia tab for an interactive virtual 3D tour and floor plans. (id:52784)
Property Details
| MLS® Number | A2166360 |
| Property Type | Single Family |
| Community Name | Eagleview Estates |
| AmenitiesNearBy | Playground, Schools, Shopping |
| CommunityFeatures | Pets Allowed With Restrictions |
| Features | No Neighbours Behind, No Animal Home, No Smoking Home, Parking |
| ParkingSpaceTotal | 1 |
| Plan | 0312285 |
| ViewType | View |
Building
| BathroomTotal | 1 |
| BedroomsAboveGround | 2 |
| BedroomsTotal | 2 |
| Appliances | Refrigerator, Dishwasher, Stove, Hood Fan, Window Coverings, Washer & Dryer |
| BasementType | None |
| ConstructedDate | 2003 |
| ConstructionMaterial | Wood Frame |
| ConstructionStyleAttachment | Attached |
| CoolingType | None |
| FlooringType | Vinyl Plank |
| FoundationType | Poured Concrete |
| HeatingType | In Floor Heating |
| StoriesTotal | 1 |
| SizeInterior | 991.08 Sqft |
| TotalFinishedArea | 991.08 Sqft |
| Type | Row / Townhouse |
Land
| Acreage | No |
| FenceType | Not Fenced |
| LandAmenities | Playground, Schools, Shopping |
| SizeTotalText | Unknown |
| SurfaceWater | Creek Or Stream |
| ZoningDescription | Tnd |
Rooms
| Level | Type | Length | Width | Dimensions |
|---|---|---|---|---|
| Main Level | 4pc Bathroom | 8.00 Ft x 5.00 Ft | ||
| Main Level | Bedroom | 9.75 Ft x 9.75 Ft | ||
| Main Level | Dining Room | 10.17 Ft x 9.08 Ft | ||
| Main Level | Kitchen | 11.17 Ft x 9.42 Ft | ||
| Main Level | Living Room | 15.75 Ft x 15.33 Ft | ||
| Main Level | Office | 10.17 Ft x 7.58 Ft | ||
| Main Level | Primary Bedroom | 12.50 Ft x 9.67 Ft | ||
| Main Level | Furnace | 4.33 Ft x 3.83 Ft |
https://www.realtor.ca/real-estate/27430748/1102-eagleview-place-nw-high-river-eagleview-estates
Interested?
Contact us for more information






































