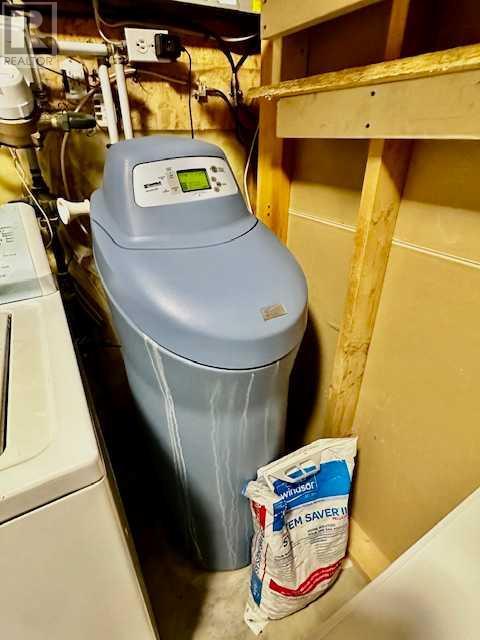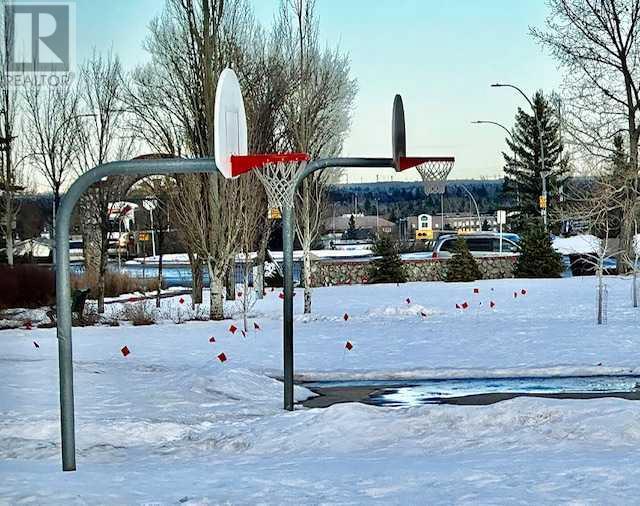5 Bedroom
2 Bathroom
1,117 ft2
3 Level
Fireplace
Central Air Conditioning
Central Heating, Other, Radiant Heat
Landscaped
$599,777
NEW YEAR, NEW HOME! Welcome to this lovely, meticulously kept, 3-LEVEL SPLIT home in the highly accessible community of Somerset. Oozing with CURB APPEAL, this home has a HUGE FRONT WINDOW that greets everyone as they enter the home. Gleaming HARDWOOD FLOORS are found throughout the main & upper floors; no carpets at all! The spacious living room with towering 12-FOOT CEILINGS is perfect for entertaining large number of guests. The bright kitchen boasts of a BREAKFAST BAR, RECESSED LIGHTING, NEWER STAINLESS-STEEL APPLIANCES, OAK CABINETS and TONS OF COUNTERTOPS. The dining room leads to the COVERED BACK DECK which is a great place to relax with a glass of wine at the end of the workday or have those weekend morning coffees. The HUGE BACKYARD is a great place for kids play time, parties and family gatherings. The hardwood flooring goes through all 3 upstairs bedrooms including the spacious master bedroom while the BASEMENT HAS LAMINATE FLOORS throughout. Two more good-sized bedrooms, all with legal egress windows can be found in the basement. Gorgeous FRENCH DOORS open up to a FLEX ROOM that can be used as a den, office, gym, hobby room or kids playroom. This leads to a HUGE CRAWL SPACE AREA THAT IS PERFECT FOR STORAGE. Completing the basement is the laundry & utility room and the comfy & relaxing FAMILY ROOM WITH A COZY FIREPLACE. Other notable features of this beautiful home are: NEW ROOF & SIDINGS (2021), NEW AIR-CONDITIONER & UV AIR PURIFIER (2022), MODERN LIGHT FIXTURES and a WATER SOFTENER. The convenient ATTACHED SINGLE GARAGE is equipped with TONS OF SHELVING for more storage. And did I mention that the GARAGE is HEATED with radiant heating? Perfect for doing all those projects in any season! This NO SMOKING & NO ANIMAL home is just steps to the community SPLASH PARK, PLAYGROUND, BASKETBALL & TENNIS COURTS. It is also beside a bus stop and just a few blocks to the C-TRAIN STATION AND ALL THE SHOPS, GROCERIES, CINEMAS & RESTAURANTS in Shawnessy Towne Centre. Don't miss out and come view this wonderful home today! (id:52784)
Property Details
|
MLS® Number
|
A2186151 |
|
Property Type
|
Single Family |
|
Neigbourhood
|
Somerset |
|
Community Name
|
Somerset |
|
Amenities Near By
|
Park, Playground, Recreation Nearby, Schools, Shopping |
|
Features
|
French Door, No Animal Home, No Smoking Home, Parking |
|
Parking Space Total
|
2 |
|
Plan
|
9512933 |
|
Structure
|
Deck |
Building
|
Bathroom Total
|
2 |
|
Bedrooms Above Ground
|
3 |
|
Bedrooms Below Ground
|
2 |
|
Bedrooms Total
|
5 |
|
Appliances
|
Washer, Refrigerator, Water Softener, Dishwasher, Stove, Dryer, Microwave, Hood Fan, Window Coverings, Garage Door Opener |
|
Architectural Style
|
3 Level |
|
Basement Development
|
Finished |
|
Basement Type
|
Full (finished) |
|
Constructed Date
|
1996 |
|
Construction Style Attachment
|
Detached |
|
Cooling Type
|
Central Air Conditioning |
|
Exterior Finish
|
Vinyl Siding |
|
Fireplace Present
|
Yes |
|
Fireplace Total
|
1 |
|
Flooring Type
|
Ceramic Tile, Hardwood, Laminate, Linoleum |
|
Foundation Type
|
Poured Concrete |
|
Heating Fuel
|
Electric, Natural Gas |
|
Heating Type
|
Central Heating, Other, Radiant Heat |
|
Size Interior
|
1,117 Ft2 |
|
Total Finished Area
|
1117.43 Sqft |
|
Type
|
House |
Parking
|
Concrete
|
|
|
Garage
|
|
|
Heated Garage
|
|
|
Attached Garage
|
1 |
Land
|
Acreage
|
No |
|
Fence Type
|
Fence |
|
Land Amenities
|
Park, Playground, Recreation Nearby, Schools, Shopping |
|
Landscape Features
|
Landscaped |
|
Size Depth
|
35.61 M |
|
Size Frontage
|
11.4 M |
|
Size Irregular
|
419.00 |
|
Size Total
|
419 M2|4,051 - 7,250 Sqft |
|
Size Total Text
|
419 M2|4,051 - 7,250 Sqft |
|
Zoning Description
|
R-cg |
Rooms
| Level |
Type |
Length |
Width |
Dimensions |
|
Basement |
3pc Bathroom |
|
|
8.92 Ft x 5.17 Ft |
|
Basement |
Family Room |
|
|
13.83 Ft x 13.08 Ft |
|
Basement |
Office |
|
|
13.08 Ft x 9.50 Ft |
|
Basement |
Bedroom |
|
|
11.75 Ft x 9.33 Ft |
|
Basement |
Bedroom |
|
|
10.17 Ft x 9.17 Ft |
|
Basement |
Furnace |
|
|
9.42 Ft x 8.75 Ft |
|
Main Level |
Living Room |
|
|
14.25 Ft x 13.75 Ft |
|
Upper Level |
Kitchen |
|
|
12.17 Ft x 12.08 Ft |
|
Upper Level |
Dining Room |
|
|
11.17 Ft x 9.92 Ft |
|
Upper Level |
Primary Bedroom |
|
|
13.33 Ft x 11.33 Ft |
|
Upper Level |
Bedroom |
|
|
12.42 Ft x 8.75 Ft |
|
Upper Level |
Bedroom |
|
|
10.42 Ft x 8.92 Ft |
|
Upper Level |
4pc Bathroom |
|
|
9.08 Ft x 5.17 Ft |
https://www.realtor.ca/real-estate/27782263/110-somerset-drive-sw-calgary-somerset



















































