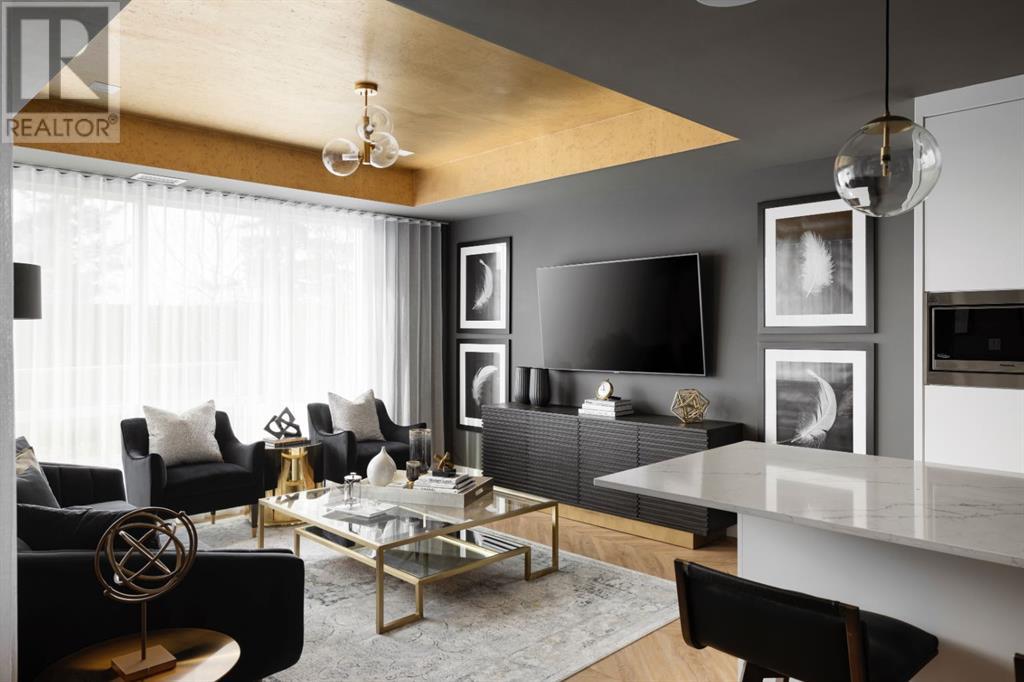110, 8505 Broadcast Avenue Sw Calgary, Alberta T3H 4C7
$869,900Maintenance, Common Area Maintenance, Heat, Insurance, Interior Maintenance, Property Management, Reserve Fund Contributions, Sewer, Waste Removal, Water
$1,177.09 Monthly
Maintenance, Common Area Maintenance, Heat, Insurance, Interior Maintenance, Property Management, Reserve Fund Contributions, Sewer, Waste Removal, Water
$1,177.09 MonthlyWelcome to Gateway by TRUMAN, located in the vibrant, master-planned community of West District. This stunning concrete-constructed, two-level brownstone offers an exceptional combination of modern elegance and everyday convenience. Featuring 3 bedrooms, 3 bathrooms, plus main floor den, upper floor bonus room and the added bonus of 2 titled underground parking stalls, this home is the epitome of sophisticated urban living. Step inside to experience unparalleled craftsmanship and luxurious details at every turn. Year-round comfort is ensured with air conditioning, while Chevron wide-plank luxury flooring adds a touch of refinement throughout. Each bathroom is a spa-like retreat, enhanced by custom penny round mosaic tiles. The painted ceilings further elevate the ambiance, giving every space a polished and refined feel. The chef-inspired kitchen is the heart of this home. With its super matte finishes and striking brushed gold hardware, the kitchen is both stylish and functional. High-end appliances, including a gas cooktop, wall oven, and a spacious 36" Fisher & Paykel integrated fridge, make meal prep a pleasure. The paneled dishwasher, soft-close custom cabinetry, under-cabinet lighting, and quartz countertops with a matching backsplash complete this elegant culinary space, perfect for both cooking and entertaining. Designed with both comfort and practicality in mind, the open-concept floor plan features floor-to-ceiling windows that flood the home with natural light. These expansive windows open to a private patio, creating seamless indoor-outdoor living. The primary suite offers its own private balcony—ideal for enjoying a quiet morning coffee or a peaceful evening sunset. Two additional bedrooms, full bathroom, and versatile workspace complete the upper level. Additional conveniences include an in-suite washer and dryer, making laundry a breeze. Set in an exclusive community, Gateway offers the perfect blend of luxury, location, and lifestyle. Stay tune d for an upcoming photo gallery that will showcase the beauty and elegance of this exceptional residence. Gallery of similar unit, stay tuned for new photo gallery. (id:52784)
Property Details
| MLS® Number | A2181959 |
| Property Type | Single Family |
| Neigbourhood | West Springs |
| Community Name | West Springs |
| AmenitiesNearBy | Schools, Shopping |
| CommunityFeatures | Pets Allowed With Restrictions |
| Features | See Remarks, Parking |
| ParkingSpaceTotal | 2 |
| Plan | 1912016 |
Building
| BathroomTotal | 3 |
| BedroomsAboveGround | 4 |
| BedroomsTotal | 4 |
| Appliances | Refrigerator, Cooktop - Gas, Dishwasher, Microwave, Hood Fan, Window Coverings, Washer & Dryer |
| ArchitecturalStyle | High Rise |
| ConstructedDate | 2020 |
| ConstructionMaterial | Poured Concrete |
| ConstructionStyleAttachment | Attached |
| CoolingType | Central Air Conditioning |
| ExteriorFinish | Concrete |
| FlooringType | Vinyl Plank |
| FoundationType | Poured Concrete |
| HeatingFuel | Natural Gas |
| StoriesTotal | 8 |
| SizeInterior | 1869 Sqft |
| TotalFinishedArea | 1869 Sqft |
| Type | Apartment |
Parking
| Underground |
Land
| Acreage | No |
| LandAmenities | Schools, Shopping |
| SizeTotalText | Unknown |
| ZoningDescription | Dc |
Rooms
| Level | Type | Length | Width | Dimensions |
|---|---|---|---|---|
| Second Level | Bonus Room | 15.33 Ft x 8.67 Ft | ||
| Second Level | Primary Bedroom | 12.75 Ft x 13.75 Ft | ||
| Second Level | 4pc Bathroom | Measurements not available | ||
| Second Level | Other | 7.58 Ft x 10.08 Ft | ||
| Second Level | Bedroom | 12.50 Ft x 9.83 Ft | ||
| Second Level | Bedroom | 9.83 Ft x 10.25 Ft | ||
| Second Level | 4pc Bathroom | Measurements not available | ||
| Second Level | Laundry Room | Measurements not available | ||
| Main Level | Living Room | 14.42 Ft x 13.67 Ft | ||
| Main Level | Kitchen | 15.08 Ft x 10.67 Ft | ||
| Main Level | Dining Room | 8.92 Ft x 13.50 Ft | ||
| Main Level | Bedroom | 9.42 Ft x 10.17 Ft | ||
| Main Level | 3pc Bathroom | Measurements not available | ||
| Main Level | Other | 7.75 Ft x 21.50 Ft |
https://www.realtor.ca/real-estate/27703559/110-8505-broadcast-avenue-sw-calgary-west-springs
Interested?
Contact us for more information













