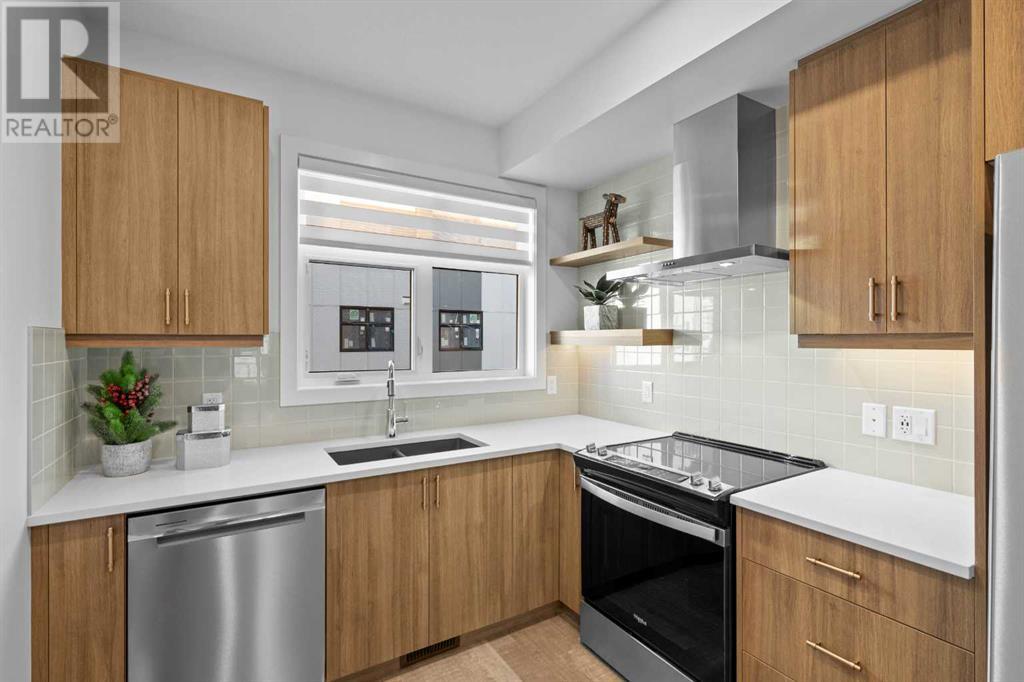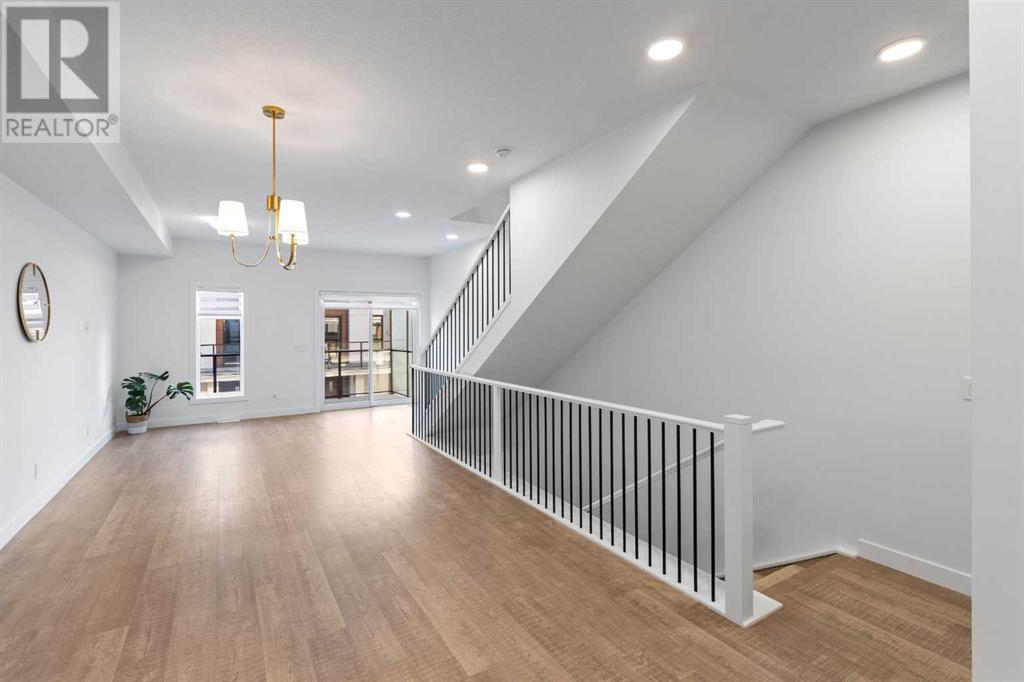110, 8235 8 Avenue Calgary, Alberta T3H 6H2
$639,900Maintenance, Condominium Amenities, Common Area Maintenance, Insurance, Property Management, Reserve Fund Contributions
$202 Monthly
Maintenance, Condominium Amenities, Common Area Maintenance, Insurance, Property Management, Reserve Fund Contributions
$202 MonthlyWelcome to the EMERSON townhouse by Trico Homes, a stunning 2-bedroom plus a Den, 2.5-bathroom residence featuring a main-floor den and a tandem car garage, nestled in the heart of West Springs. This contemporary home has a lot of luxurious upgrades, making it a must-see. Upon entering, you’ll find a good size den area on the frist level, you can make it as your home office or small guest room. going up to the second floor, you will find a convenient 2-piece bathroom . Adjacent to it, the modern kitchen impresses with ample cabinetry, a built-in microwave, and stainless steel appliances, including a refrigerator and dishwasher. The open-concept design seamlessly connects the kitchen, dining, and living areas, creating an inviting space perfect for both relaxation and entertaining. Large windows fill the room with natural light, and the living area opens onto a spacious private huge balcony. The thrid floor features two generously sized master bedrooms. One bedroom is ideal as a guest room with a large window that invites plenty of natural light. A stylish 3 piece bathroom with quartz countertops. The primary bedroom provides a serene retreat, enhanced by a large windows and a luxurious 4-piece ensuite with his & her walk-in closer, perfectly blending comfort and functionality. This home is future-ready with A/C rough-in and comes complete with all appliances and included blinds, making it move-in ready.this great brand new townhouse Located in the sought-after community of West Springs, you’ll enjoy the perfect balance of convenience and scenic mountain views. Nearby amenities include parks, walking paths, shopping centers, restaurants and highly rated public and private schools. , With quick access to Stoney Trail, commuting is a breeze. Additionally, you’re just minutes from Calgary’s Olympic Plaza, where you can enjoy outdoor activities like skiing in the winter months. Don’t wait to call this exceptional townhouse in West Springs your new home. Schedule your sh owing today! (id:52784)
Open House
This property has open houses!
2:00 pm
Ends at:4:00 pm
Property Details
| MLS® Number | A2184673 |
| Property Type | Single Family |
| Community Name | West Springs |
| Amenities Near By | Park, Playground, Schools, Shopping |
| Community Features | Pets Allowed With Restrictions |
| Features | Parking |
| Parking Space Total | 1 |
| Plan | Plan 4740 Ak |
Building
| Bathroom Total | 3 |
| Bedrooms Above Ground | 2 |
| Bedrooms Total | 2 |
| Age | New Building |
| Appliances | Refrigerator, Dishwasher, Stove, Microwave, Hood Fan, Window Coverings, Garage Door Opener, Washer & Dryer, Water Heater - Tankless |
| Basement Type | None |
| Construction Material | Wood Frame |
| Construction Style Attachment | Attached |
| Cooling Type | None |
| Exterior Finish | Composite Siding |
| Flooring Type | Carpeted, Vinyl Plank |
| Foundation Type | Poured Concrete |
| Half Bath Total | 1 |
| Heating Fuel | Natural Gas |
| Heating Type | Forced Air |
| Stories Total | 3 |
| Size Interior | 1,400 Ft2 |
| Total Finished Area | 1400 Sqft |
| Type | Row / Townhouse |
Parking
| Attached Garage | 1 |
Land
| Acreage | No |
| Fence Type | Not Fenced |
| Land Amenities | Park, Playground, Schools, Shopping |
| Landscape Features | Landscaped |
| Size Total Text | Unknown |
| Zoning Description | M-g |
Rooms
| Level | Type | Length | Width | Dimensions |
|---|---|---|---|---|
| Third Level | Primary Bedroom | 11.00 Ft x 10.50 Ft | ||
| Third Level | Other | 13.25 Ft x 4.58 Ft | ||
| Third Level | 4pc Bathroom | 5.50 Ft x 8.83 Ft | ||
| Third Level | Primary Bedroom | 11.00 Ft x 10.50 Ft | ||
| Third Level | 3pc Bathroom | 7.67 Ft x 5.50 Ft | ||
| Third Level | Laundry Room | 3.67 Ft x 3.83 Ft | ||
| Main Level | Foyer | 4.67 Ft x 8.92 Ft | ||
| Main Level | Den | 9.92 Ft x 8.92 Ft | ||
| Upper Level | 2pc Bathroom | 6.42 Ft x 5.58 Ft | ||
| Upper Level | Kitchen | 8.25 Ft x 13.42 Ft | ||
| Upper Level | Dining Room | 15.00 Ft x 9.58 Ft | ||
| Upper Level | Living Room | 15.00 Ft x 16.75 Ft |
https://www.realtor.ca/real-estate/27756764/110-8235-8-avenue-calgary-west-springs
Contact Us
Contact us for more information











































