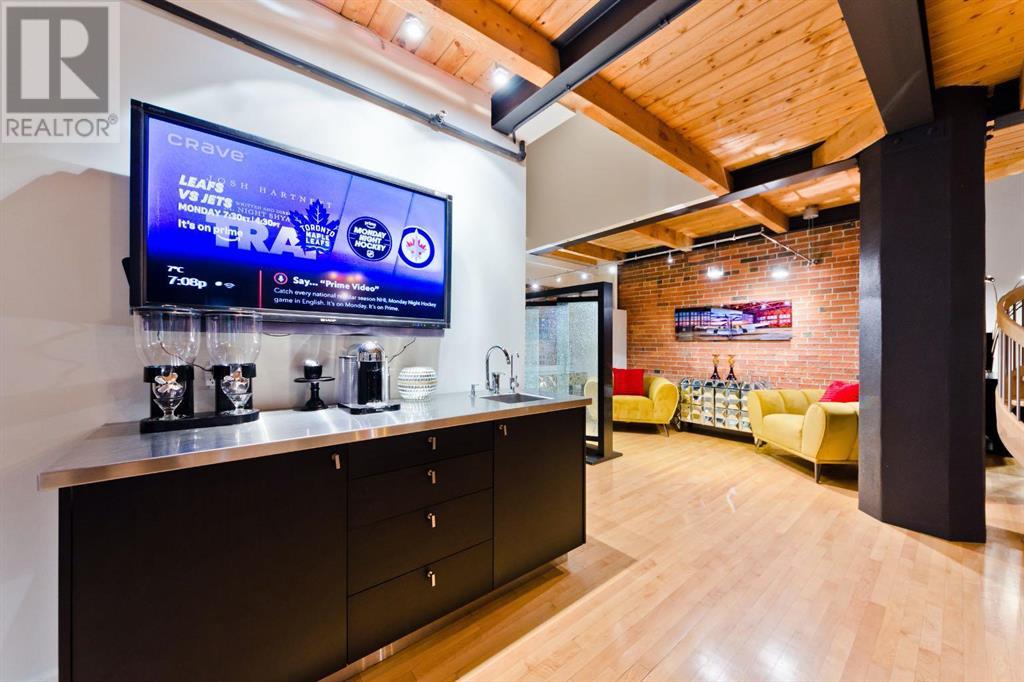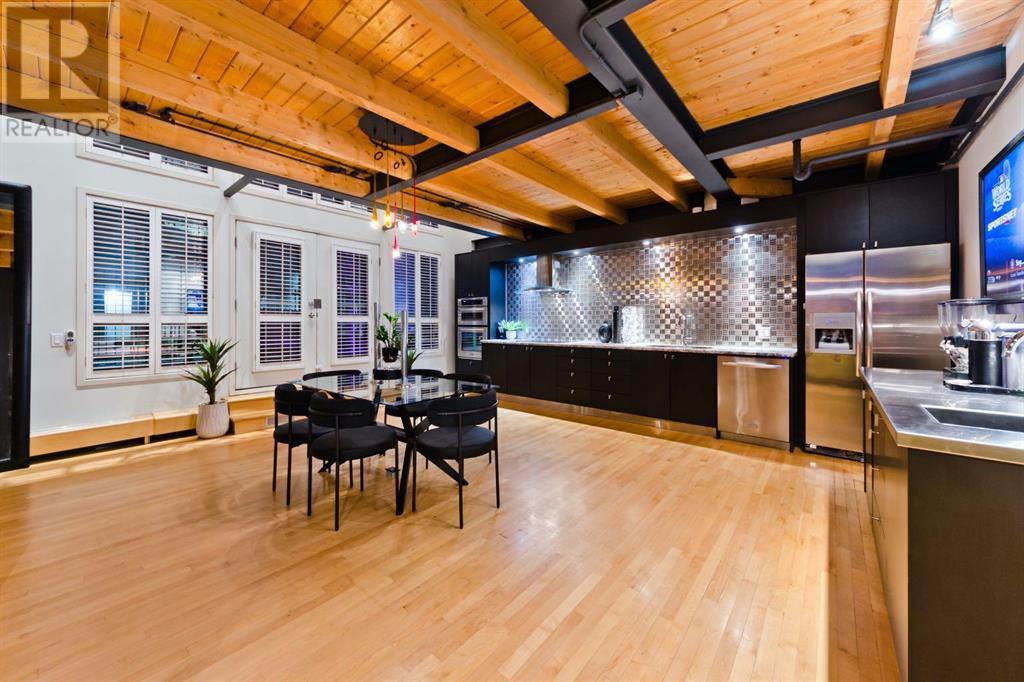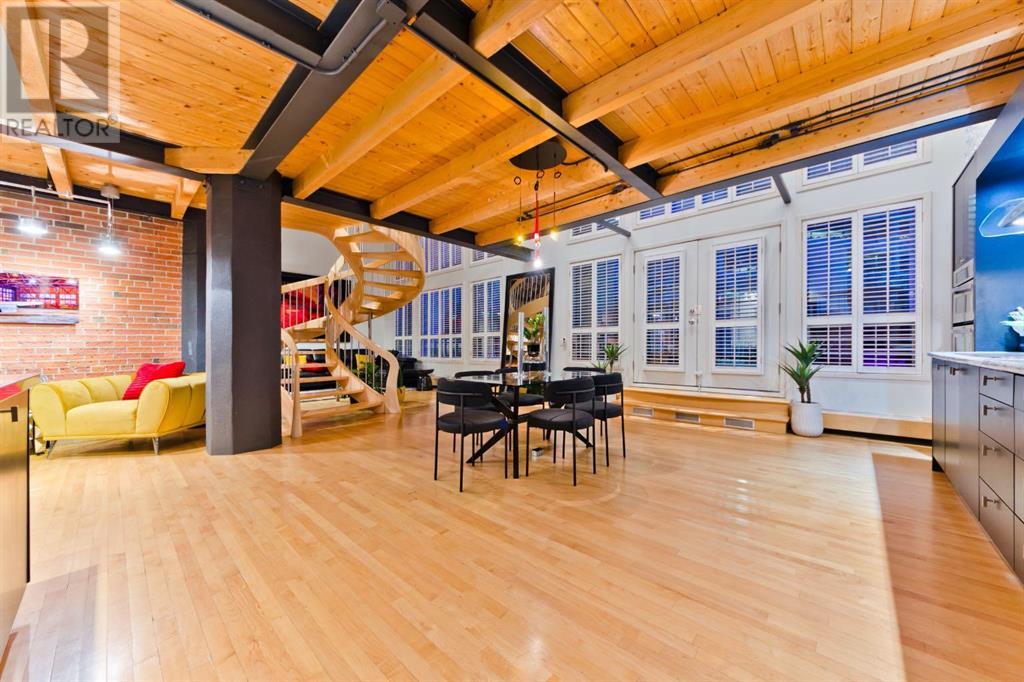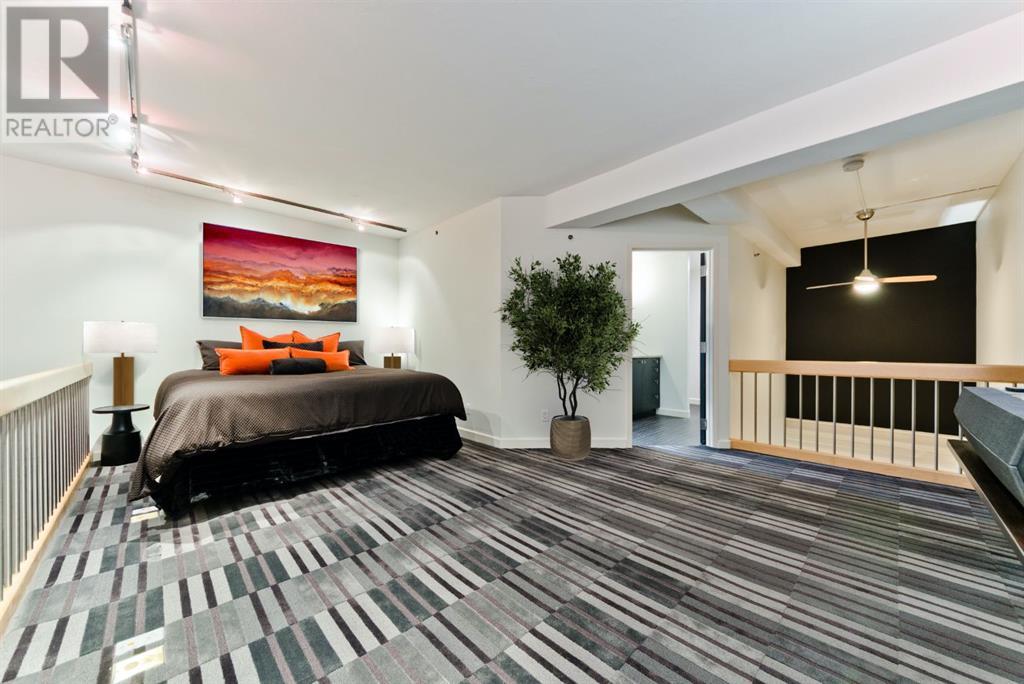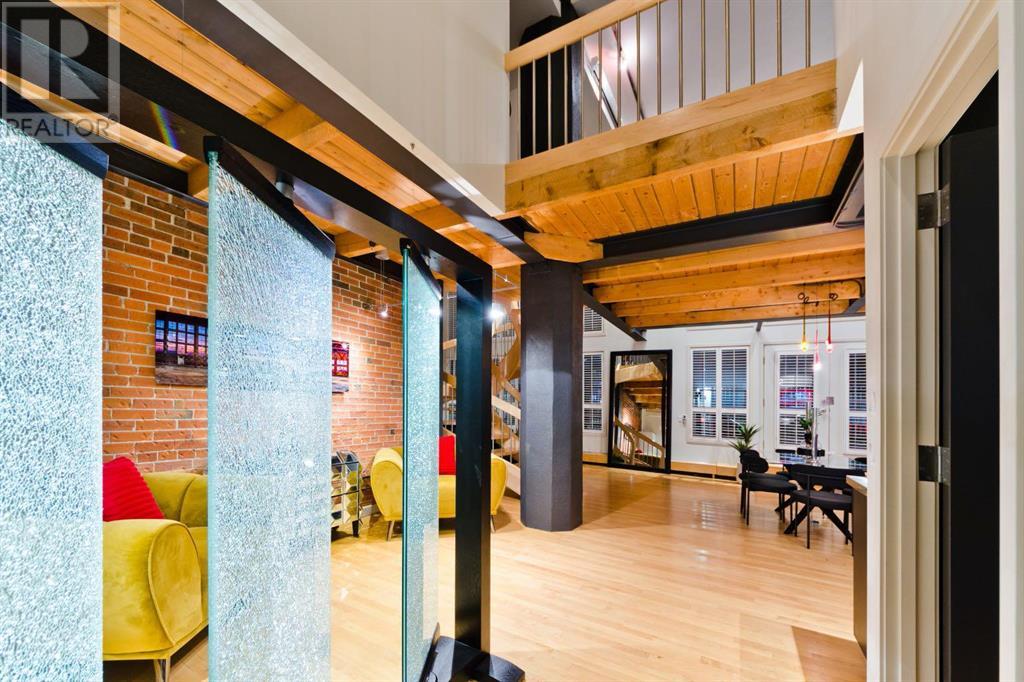110, 1117 1 Street Sw Calgary, Alberta T2R 0T9
$899,000Maintenance, Condominium Amenities, Caretaker, Common Area Maintenance, Heat, Insurance, Ground Maintenance, Property Management, Reserve Fund Contributions, Security, Waste Removal, Water
$1,011.44 Monthly
Maintenance, Condominium Amenities, Caretaker, Common Area Maintenance, Heat, Insurance, Ground Maintenance, Property Management, Reserve Fund Contributions, Security, Waste Removal, Water
$1,011.44 MonthlyExperience the ideal blend of downtown living and trendy corporate culture at this stunning industrial-chic condo in the iconic Manhattan building. Designed as a versatile live-work space, this unit features a grand foyer with a powder room that opens to impressive soaring ceilings, exposed beams, and floor-to-ceiling glass walls. The sleek kitchen is a showstopper, boasting a metallic backsplash, flat induction cooktop, dual ovens, French door refrigerator with ice maker, and a wet bar—with a water filtration system, perfect for entertaining. The expansive living area features vaulted ceilings, brick walls, and a custom maple staircase that is simply a masterpiece that leads to the loft, combining style and functionality. The upper loft primary bedroom offers a remote ceiling drop 4k - 91 inch screen with media 4k Cinema Optima projector. The ensuite bathroom is beautifully finished with a tiled steam shower, bench, two glass doors, built in granite top vanity, designer tiled floors and additionally there is a separate walk-in closet complete with Miele washer and dryer and plenty of storage space. Designed with ceiling fans, Air Conditioning and building security, this space supports both business and leisure, with direct street access to the vibrant downtown lifestyle, popular dining, stampede grounds and a block from the iconic Calgary Tower with full tower views from windows, directly out front of the unit.. The building includes one underground parking with approval already in place for a car lift that is confirmed through management, a heated storage locker with built in shelves/cabinetry, and additional guest parking upon management request, all within steps of downtown’s amenities, river paths, and bike lanes. There are two patios that have one gate key for each of them exclusively for this unit only.. Great for window flowers, trees or a BBQ Bistro concept with a gas outlet. This unique property inspires both work and life. Truly a Luxury Loft Lifestyle. (id:52784)
Property Details
| MLS® Number | A2176602 |
| Property Type | Single Family |
| Neigbourhood | Manchester |
| Community Name | Beltline |
| Amenities Near By | Schools, Shopping |
| Community Features | Pets Allowed, Pets Allowed With Restrictions |
| Features | Wet Bar, French Door, No Animal Home, No Smoking Home, Gas Bbq Hookup, Parking |
| Parking Space Total | 2 |
| Plan | 9511111 |
Building
| Bathroom Total | 2 |
| Bedrooms Above Ground | 1 |
| Bedrooms Total | 1 |
| Appliances | Refrigerator, Window/sleeve Air Conditioner, Water Purifier, Dishwasher, Oven, Microwave, Garburator, Oven - Built-in, Window Coverings, Garage Door Opener, Washer/dryer Stack-up, Cooktop - Induction |
| Architectural Style | Loft |
| Constructed Date | 1912 |
| Construction Material | Poured Concrete |
| Construction Style Attachment | Attached |
| Cooling Type | Wall Unit |
| Exterior Finish | Brick, Concrete, Stone |
| Fireplace Present | Yes |
| Fireplace Total | 1 |
| Flooring Type | Carpeted, Hardwood, Tile |
| Half Bath Total | 1 |
| Heating Fuel | Natural Gas |
| Heating Type | Hot Water |
| Stories Total | 3 |
| Size Interior | 1,420 Ft2 |
| Total Finished Area | 1419.66 Sqft |
| Type | Apartment |
Parking
| Parking Pad | |
| See Remarks | |
| Underground |
Land
| Acreage | No |
| Land Amenities | Schools, Shopping |
| Size Total Text | Unknown |
| Zoning Description | Cc-x |
Rooms
| Level | Type | Length | Width | Dimensions |
|---|---|---|---|---|
| Main Level | Living Room | 18.17 Ft x 14.08 Ft | ||
| Main Level | Other | 20.50 Ft x 19.00 Ft | ||
| Main Level | Other | 14.08 Ft x 14.92 Ft | ||
| Main Level | Office | 12.58 Ft x 12.58 Ft | ||
| Main Level | Storage | 5.75 Ft x 2.58 Ft | ||
| Main Level | 2pc Bathroom | 6.92 Ft x 4.42 Ft | ||
| Upper Level | 3pc Bathroom | Measurements not available | ||
| Upper Level | Primary Bedroom | 19.75 Ft x 14.92 Ft | ||
| Upper Level | Other | 9.00 Ft x 6.00 Ft |
https://www.realtor.ca/real-estate/27608242/110-1117-1-street-sw-calgary-beltline
Contact Us
Contact us for more information











