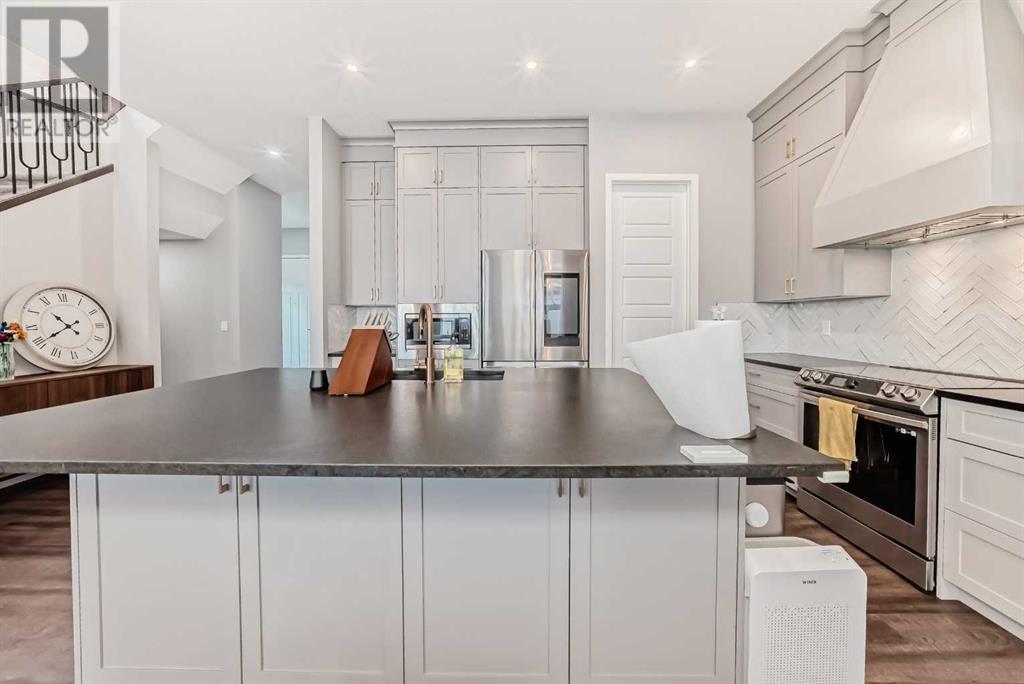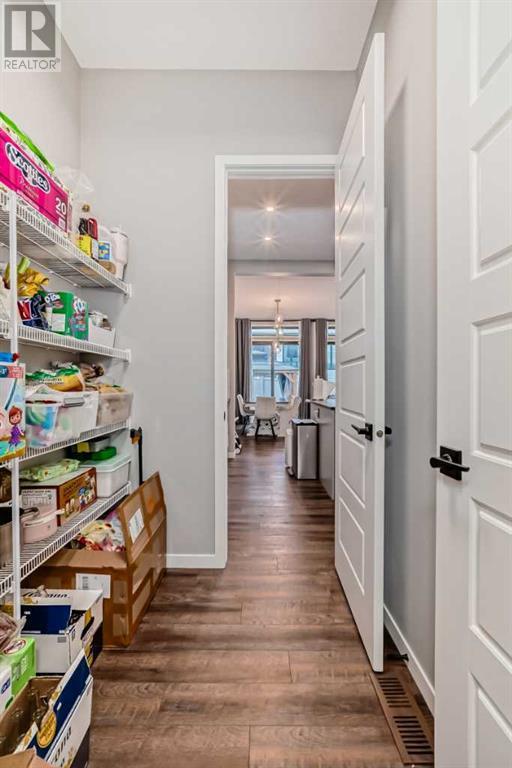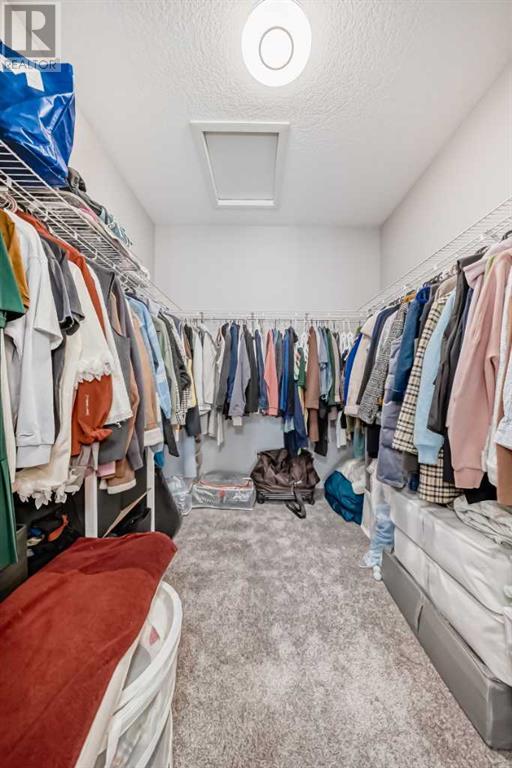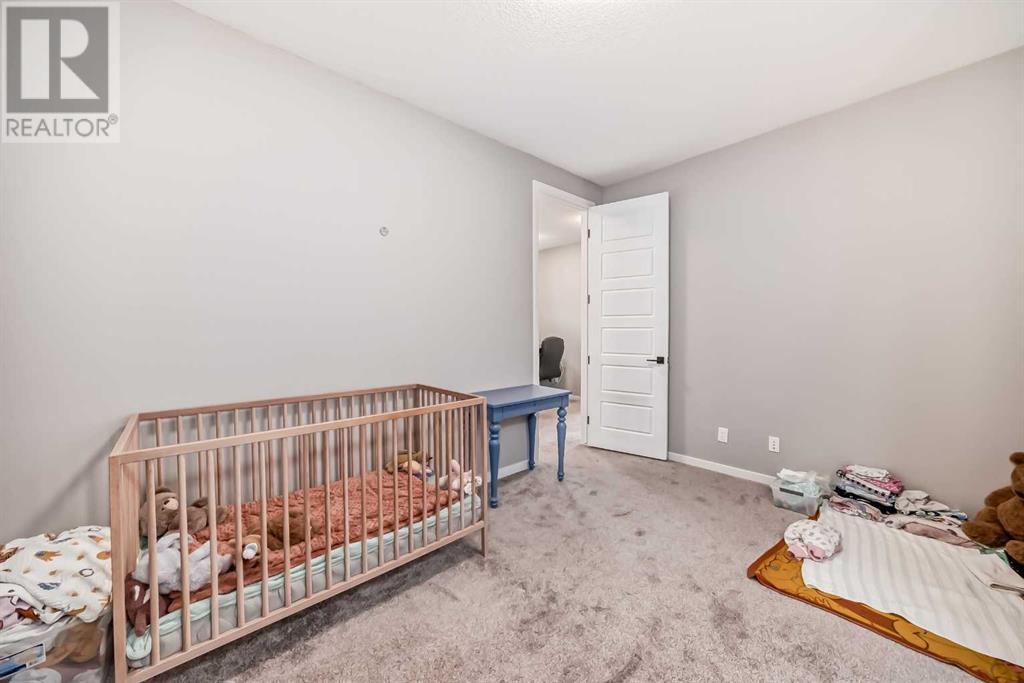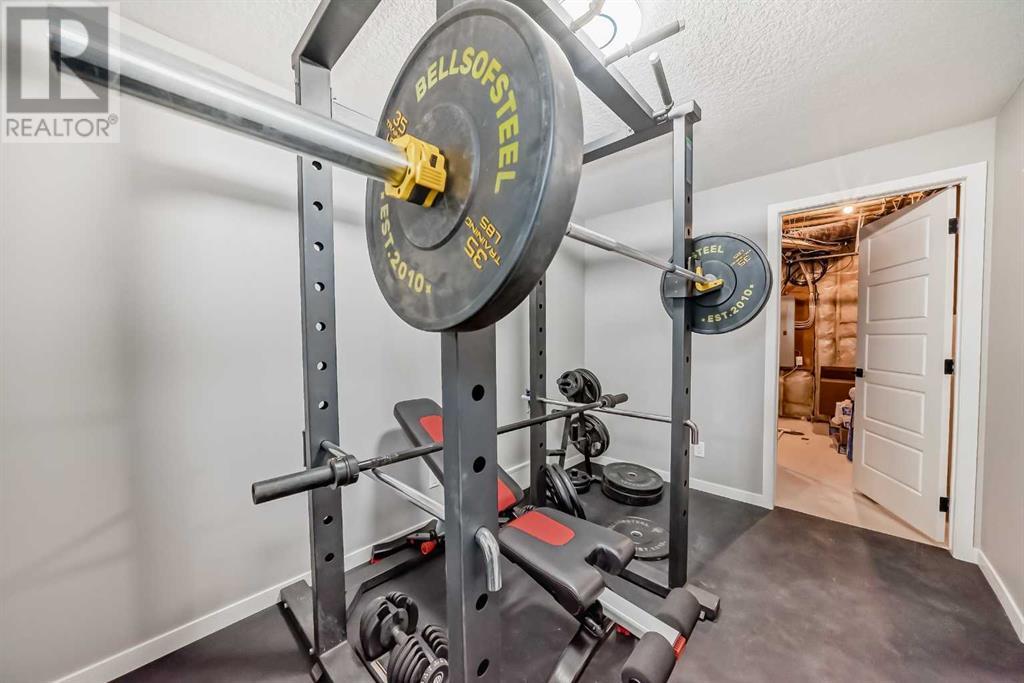11 West Grove Common Sw Calgary, Alberta T3H 6E4
$1,299,900
Welcome to this luxurious suburban living in West Springs! 3200+ sq ft FULLY developed home built by Cedarglen in year of 2023 in corner lot! Lots of upgrade as value as more than $150,000. Come with high ceiling with all grade level which is: 9ft basement height-10ft main level height-9ft upper level. Really rare to find in neighbours with this height bring more comfortable feelings. Basement fully finished as well- offering another bedroom and flex room. Enjoy the sunshine in the yard. Huge deck can satisfied all your backyard needs. Upgraded with extra size of all windows and all extra size doors. Custom hood van, with extra level of the cabinets. Huge stone counter top, whole house come with same kind of materials and colour. Huge barn door. Laundry close to bedrooms. Top-notch private and public schools. Easy access to downtown and Rockies. (id:52784)
Property Details
| MLS® Number | A2160066 |
| Property Type | Single Family |
| Neigbourhood | Strathcona Park |
| Community Name | West Springs |
| AmenitiesNearBy | Park, Playground, Schools, Shopping |
| Features | Other, Gas Bbq Hookup |
| ParkingSpaceTotal | 4 |
| Plan | 2111053 |
| Structure | Deck |
Building
| BathroomTotal | 4 |
| BedroomsAboveGround | 4 |
| BedroomsBelowGround | 1 |
| BedroomsTotal | 5 |
| Amenities | Other |
| Appliances | Washer, Refrigerator, Dishwasher, Stove, Dryer, Microwave, Garburator, Hood Fan, Window Coverings, Garage Door Opener |
| BasementDevelopment | Finished |
| BasementType | Full (finished) |
| ConstructedDate | 2022 |
| ConstructionMaterial | Wood Frame |
| ConstructionStyleAttachment | Detached |
| CoolingType | Central Air Conditioning |
| ExteriorFinish | Composite Siding, Stone |
| FireplacePresent | Yes |
| FireplaceTotal | 1 |
| FlooringType | Carpeted, Ceramic Tile, Vinyl Plank |
| FoundationType | Poured Concrete |
| HalfBathTotal | 1 |
| HeatingType | Forced Air |
| StoriesTotal | 2 |
| SizeInterior | 2433.5 Sqft |
| TotalFinishedArea | 2433.5 Sqft |
| Type | House |
Parking
| Attached Garage | 2 |
Land
| Acreage | No |
| FenceType | Fence |
| LandAmenities | Park, Playground, Schools, Shopping |
| LandscapeFeatures | Landscaped, Lawn |
| SizeDepth | 9.58 M |
| SizeFrontage | 2.41 M |
| SizeIrregular | 379.00 |
| SizeTotal | 379 M2|4,051 - 7,250 Sqft |
| SizeTotalText | 379 M2|4,051 - 7,250 Sqft |
| ZoningDescription | R-g |
Rooms
| Level | Type | Length | Width | Dimensions |
|---|---|---|---|---|
| Basement | Recreational, Games Room | 17.50 Ft x 19.75 Ft | ||
| Basement | 4pc Bathroom | 9.08 Ft x 4.92 Ft | ||
| Basement | Bedroom | 13.33 Ft x 12.00 Ft | ||
| Basement | Other | 5.67 Ft x 4.67 Ft | ||
| Basement | Other | 8.00 Ft x 12.00 Ft | ||
| Basement | Storage | 14.08 Ft x 17.50 Ft | ||
| Main Level | Living Room | 14.08 Ft x 16.00 Ft | ||
| Main Level | Dining Room | 14.08 Ft x 9.17 Ft | ||
| Main Level | Kitchen | 9.83 Ft x 14.42 Ft | ||
| Main Level | Other | 6.33 Ft x 5.50 Ft | ||
| Main Level | Office | 8.00 Ft x 12.00 Ft | ||
| Main Level | 2pc Bathroom | 7.75 Ft x 3.00 Ft | ||
| Main Level | Other | 7.42 Ft x 6.42 Ft | ||
| Main Level | Pantry | 6.08 Ft x 5.58 Ft | ||
| Upper Level | Other | 8.50 Ft x 7.75 Ft | ||
| Upper Level | 5pc Bathroom | 14.17 Ft x 11.25 Ft | ||
| Upper Level | Primary Bedroom | 14.17 Ft x 13.33 Ft | ||
| Upper Level | Laundry Room | 8.33 Ft x 5.75 Ft | ||
| Upper Level | Bedroom | 14.17 Ft x 9.67 Ft | ||
| Upper Level | 5pc Bathroom | 8.92 Ft x 10.67 Ft | ||
| Upper Level | Other | 6.00 Ft x 5.67 Ft | ||
| Upper Level | Bedroom | 13.00 Ft x 8.92 Ft | ||
| Upper Level | Bedroom | 11.67 Ft x 9.75 Ft |
https://www.realtor.ca/real-estate/27327849/11-west-grove-common-sw-calgary-west-springs
Interested?
Contact us for more information










