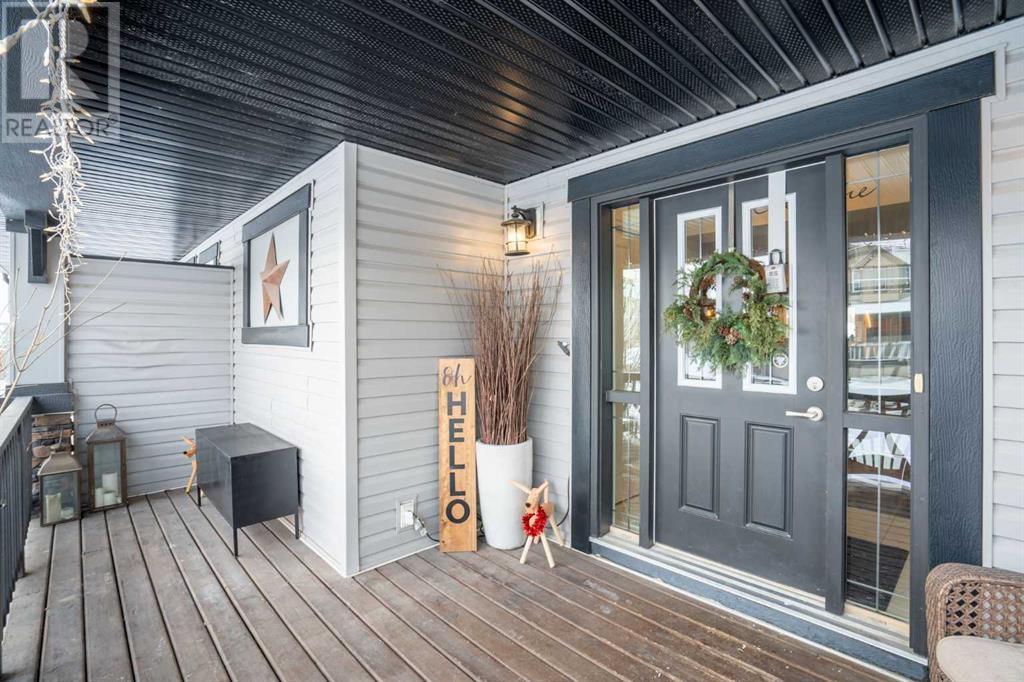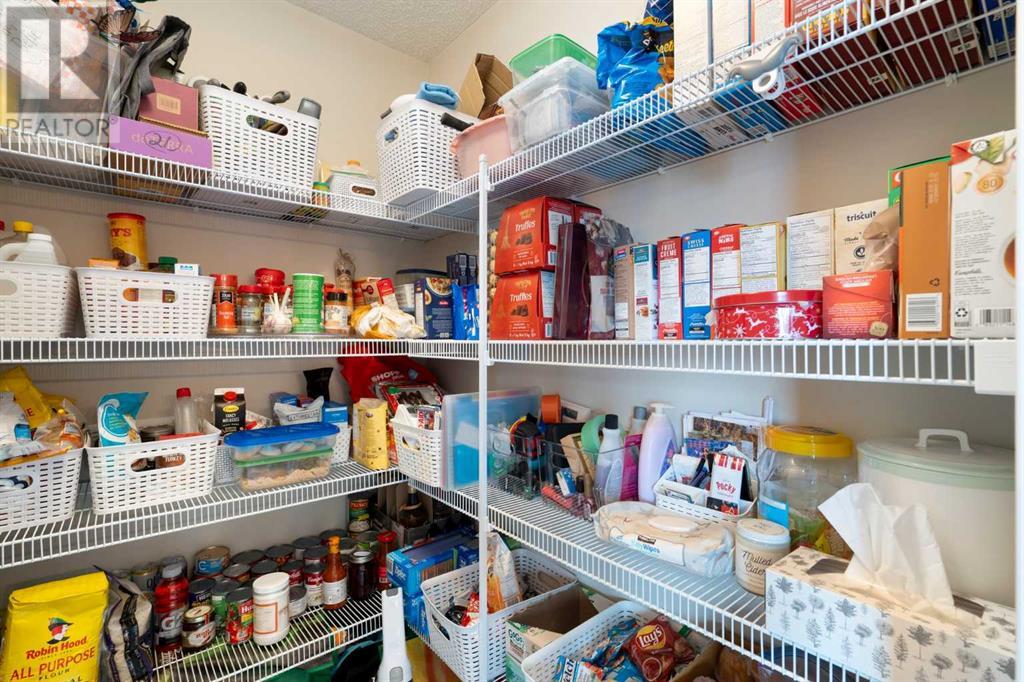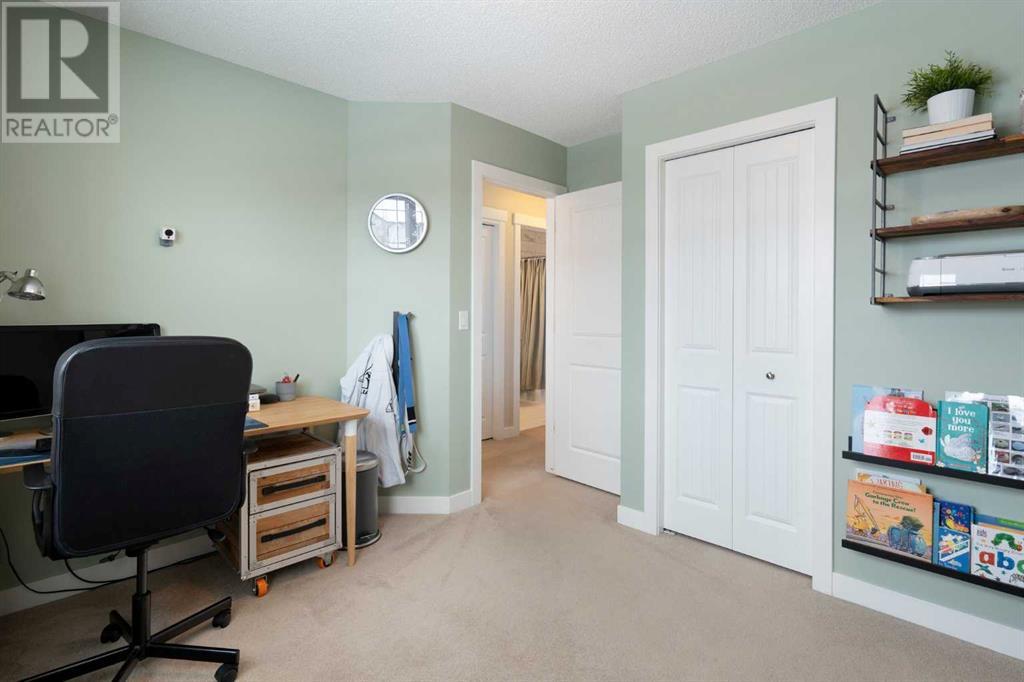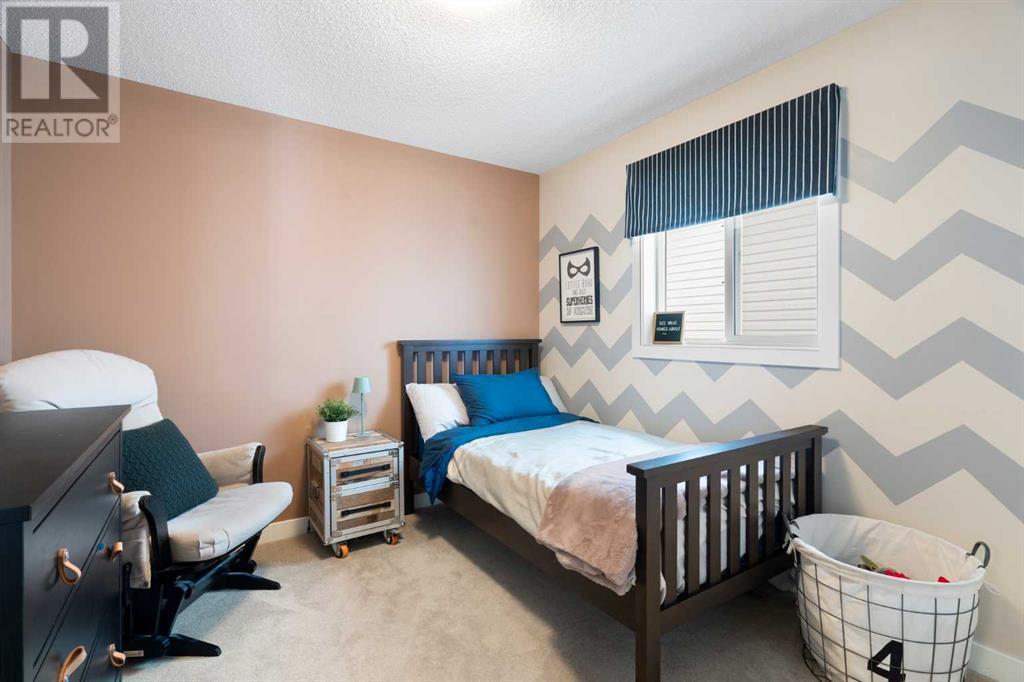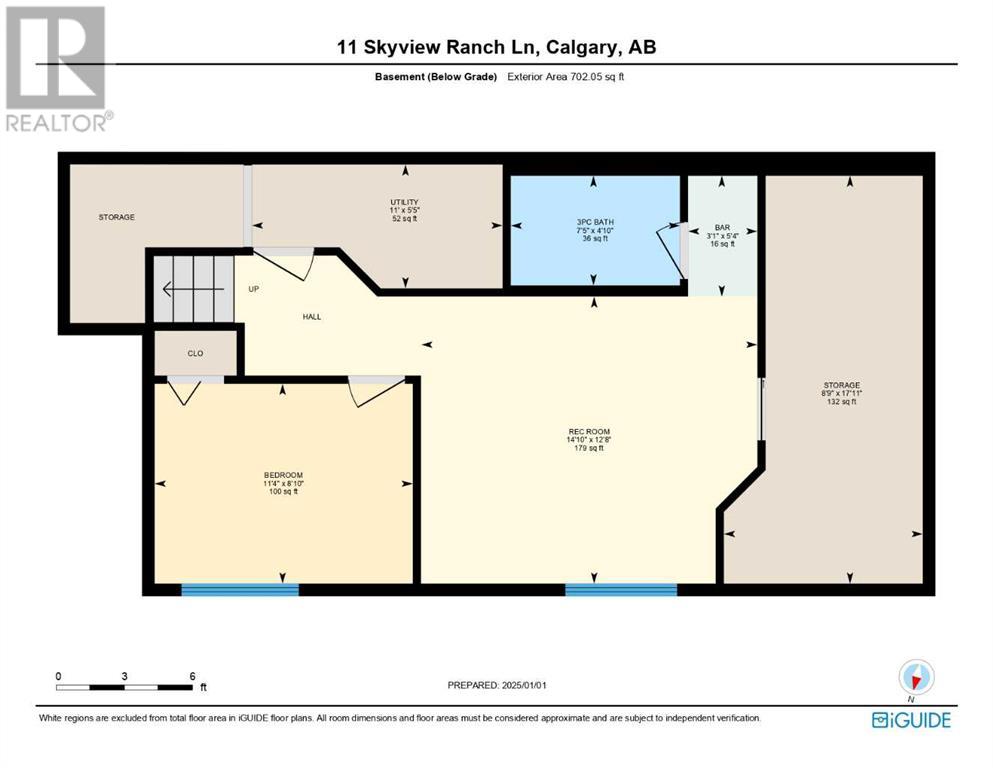11 Skyview Ranch Lane Ne Calgary, Alberta T3N 0L9
$629,900
Come home to this beautiful former show home offering 4-bedrooms and 3.5-bathrooms. The expansive front porch and welcoming curb appeal of this semi-detached 2-storey are to be appreciated. Once you step inside, you’ll love the beautiful front foyer as it opens up to spacious living and dining areas. The large kitchen includes granite countertops, central island and massive pantry. An organized mudroom leads to the west-exposed backyard, large deck and double garage. There’s also a half-bath nicely tucked away on the main floor. The laundry is conveniently located upstairs on the bedroom level, which of course includes a spacious master suite with a full bath and walk-in closet. The upper level is rounded out with two more bedrooms and a second full bath. The basement is wonderfully developed with a fourth bedroom and another bathroom, as well as a spacious recreation room, convenient dry bar and large hobby/storage area. This home that has been lovingly cared for and the roofing was just replaced in December. Located on a quiet street, it’s just minutes to parks, schools, shopping and transportation. (id:52784)
Property Details
| MLS® Number | A2185030 |
| Property Type | Single Family |
| Community Name | Skyview Ranch |
| Amenities Near By | Schools, Shopping |
| Features | Back Lane |
| Parking Space Total | 2 |
| Plan | 1311051 |
| Structure | Deck |
Building
| Bathroom Total | 4 |
| Bedrooms Above Ground | 3 |
| Bedrooms Below Ground | 1 |
| Bedrooms Total | 4 |
| Appliances | Refrigerator, Dishwasher, Stove, Microwave Range Hood Combo, Window Coverings, Washer/dryer Stack-up |
| Basement Development | Finished |
| Basement Type | Full (finished) |
| Constructed Date | 2012 |
| Construction Material | Wood Frame |
| Construction Style Attachment | Semi-detached |
| Cooling Type | None |
| Exterior Finish | Vinyl Siding |
| Flooring Type | Carpeted, Ceramic Tile, Laminate |
| Foundation Type | Poured Concrete |
| Half Bath Total | 1 |
| Heating Fuel | Natural Gas |
| Heating Type | Forced Air |
| Stories Total | 2 |
| Size Interior | 1,500 Ft2 |
| Total Finished Area | 1500 Sqft |
| Type | Duplex |
Parking
| Detached Garage | 2 |
Land
| Acreage | No |
| Fence Type | Fence |
| Land Amenities | Schools, Shopping |
| Landscape Features | Landscaped |
| Size Depth | 34 M |
| Size Frontage | 7.93 M |
| Size Irregular | 270.00 |
| Size Total | 270 M2|0-4,050 Sqft |
| Size Total Text | 270 M2|0-4,050 Sqft |
| Zoning Description | R-g |
Rooms
| Level | Type | Length | Width | Dimensions |
|---|---|---|---|---|
| Second Level | Primary Bedroom | 14.33 Ft x 13.00 Ft | ||
| Second Level | Bedroom | 11.08 Ft x 10.67 Ft | ||
| Second Level | Bedroom | 11.75 Ft x 9.58 Ft | ||
| Second Level | 4pc Bathroom | Measurements not available | ||
| Second Level | 4pc Bathroom | Measurements not available | ||
| Lower Level | Recreational, Games Room | 14.83 Ft x 12.67 Ft | ||
| Lower Level | Bedroom | 11.33 Ft x 8.83 Ft | ||
| Lower Level | 3pc Bathroom | Measurements not available | ||
| Lower Level | Storage | 17.92 Ft x 8.75 Ft | ||
| Main Level | Living Room | 19.25 Ft x 12.75 Ft | ||
| Main Level | Dining Room | 12.75 Ft x 9.75 Ft | ||
| Main Level | Kitchen | 12.83 Ft x 10.58 Ft | ||
| Main Level | 2pc Bathroom | Measurements not available |
https://www.realtor.ca/real-estate/27763456/11-skyview-ranch-lane-ne-calgary-skyview-ranch
Contact Us
Contact us for more information




