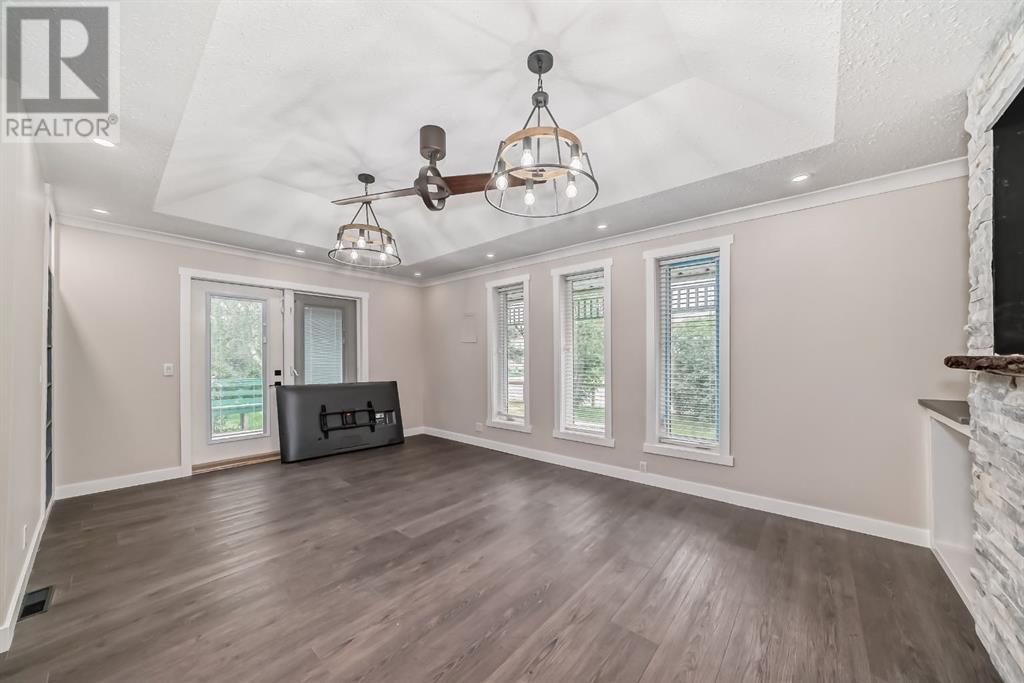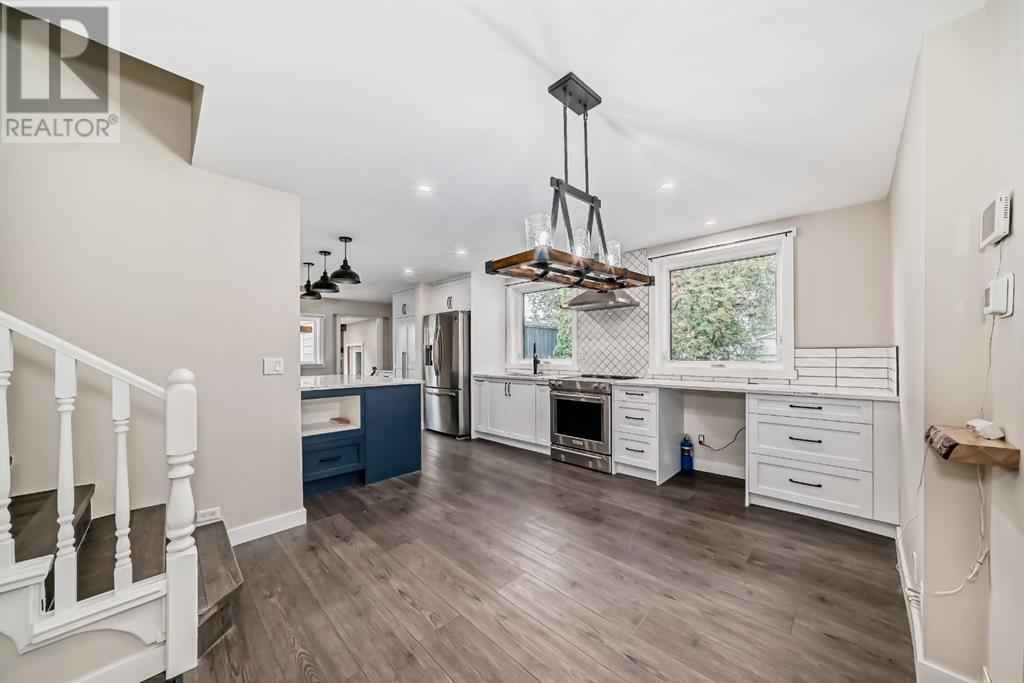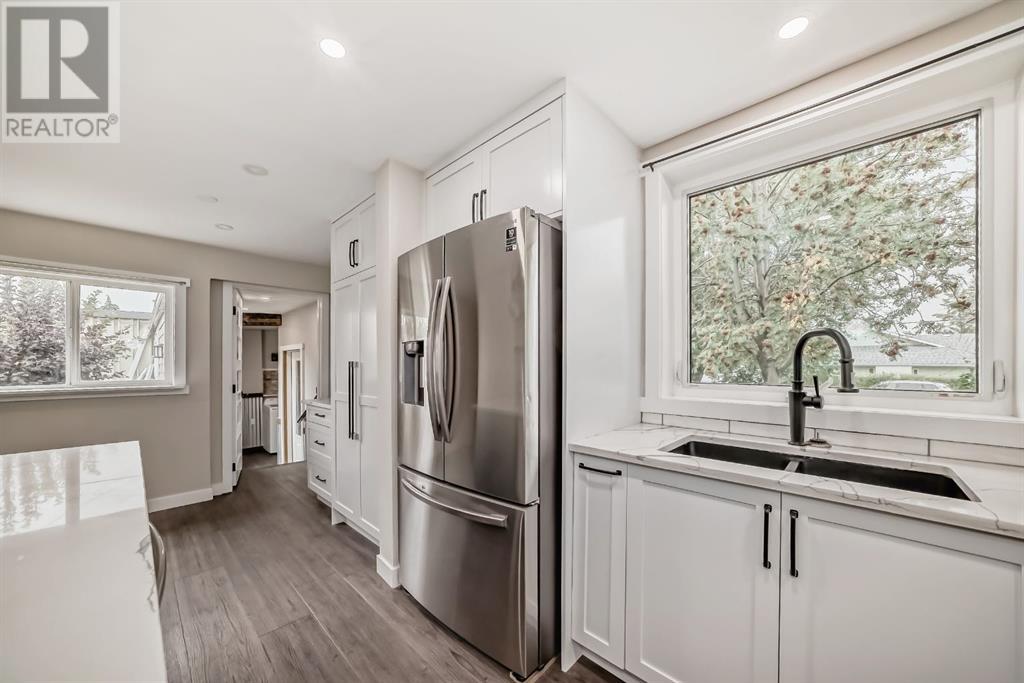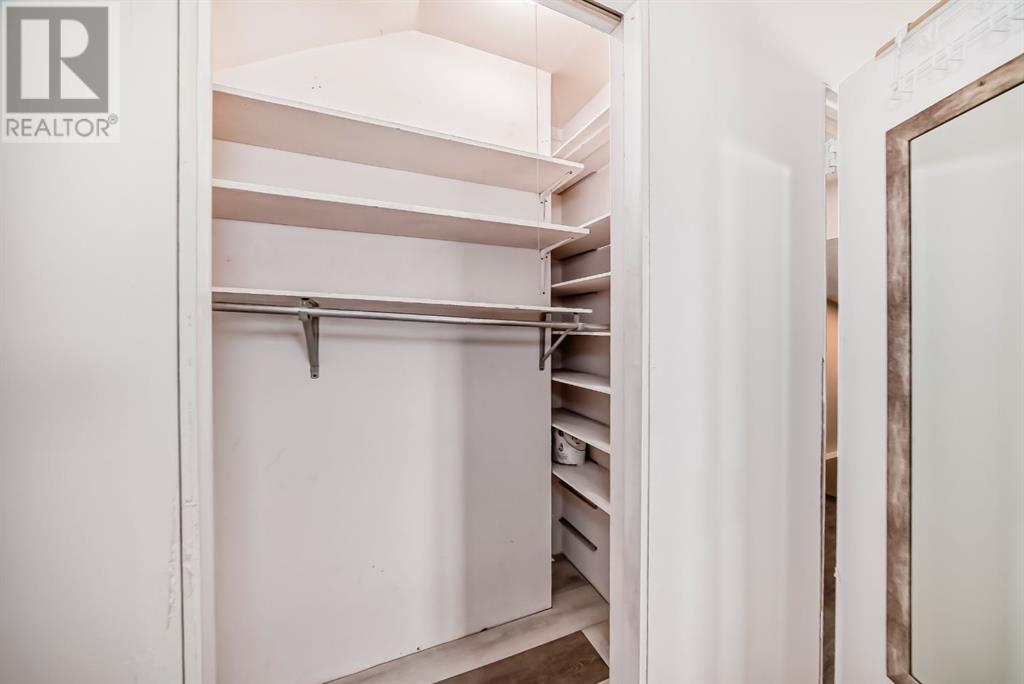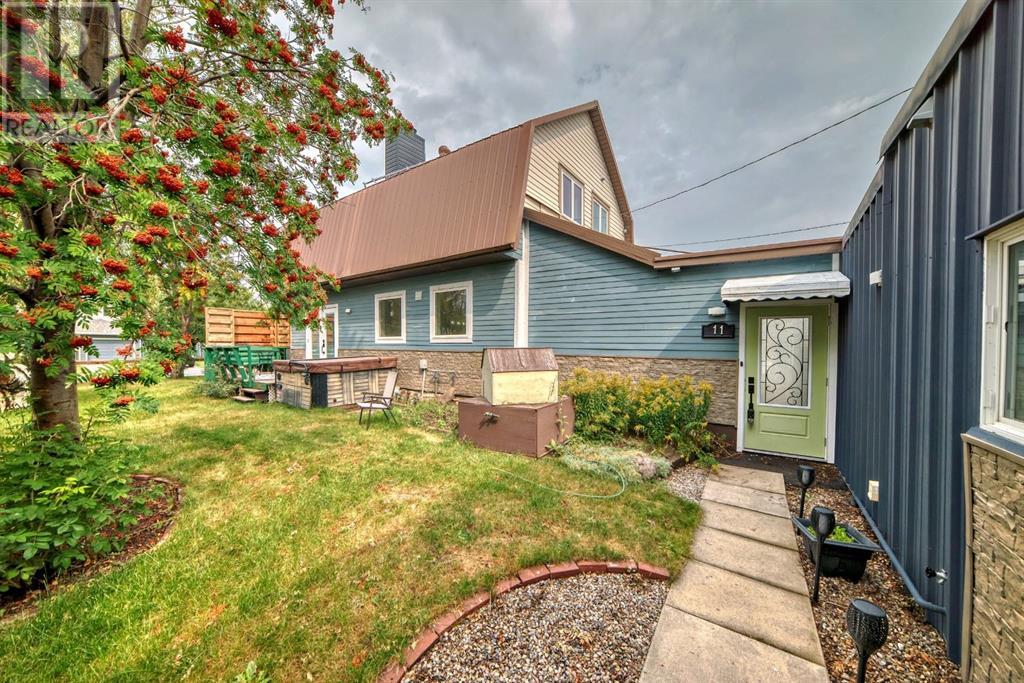11 Centre Street Strathmore, Alberta T1P 1H7
$469,900
Extensively renovated home in the heart of Strathmore!! This home has everything to offer. Your privately treed yard is amazing with deck, pond, lovely landscaping, storage shed and more. Walking up you are welcomed by the oversized 23x23 garage with additional work shop and spray booth room. The home has been completely renovated. The front room was formerly plumbed for a hair salon, but can be a family room or a large entry way or office this leads you to your 2 piece bath, main floor laundry and 2 stairs to the main home. The kitchen boasts loads of tasteful cupboards and granite counters, massive island, raw edge shelving, stainless appliances, new backsplash and more. The living room has been complete with built in entertainment unit for massive television, and electric stone surround fireplace. There is ample storage on the main floor as well as a back door to your private little yard and storage shed. The upper houses 3 generous bedrooms, and a beautifully upgraded 5 piece bath. This home is a must see!!! It is situated on a massive lot and is close to schools, shopping and more. (id:52784)
Property Details
| MLS® Number | A2158496 |
| Property Type | Single Family |
| Community Name | Parkwood |
| Amenities Near By | Schools, Shopping |
| Features | Treed, Back Lane, Pvc Window, Level |
| Parking Space Total | 6 |
| Plan | 4751r |
| Structure | Deck, See Remarks |
Building
| Bathroom Total | 3 |
| Bedrooms Above Ground | 3 |
| Bedrooms Total | 3 |
| Appliances | Washer, Refrigerator, Dishwasher, Stove, Dryer, Hood Fan, Window Coverings, Garage Door Opener |
| Basement Development | Partially Finished |
| Basement Type | Partial (partially Finished) |
| Constructed Date | 1904 |
| Construction Material | Wood Frame |
| Construction Style Attachment | Detached |
| Cooling Type | None |
| Fireplace Present | Yes |
| Fireplace Total | 1 |
| Flooring Type | Vinyl Plank |
| Foundation Type | Wood |
| Half Bath Total | 2 |
| Heating Fuel | Natural Gas |
| Heating Type | Forced Air |
| Stories Total | 2 |
| Size Interior | 1,830 Ft2 |
| Total Finished Area | 1830 Sqft |
| Type | House |
Parking
| Attached Garage | 2 |
| Other |
Land
| Acreage | No |
| Fence Type | Partially Fenced |
| Land Amenities | Schools, Shopping |
| Landscape Features | Landscaped |
| Size Depth | 36.57 M |
| Size Frontage | 22.86 M |
| Size Irregular | 836.00 |
| Size Total | 836 M2|7,251 - 10,889 Sqft |
| Size Total Text | 836 M2|7,251 - 10,889 Sqft |
| Zoning Description | R2 |
Rooms
| Level | Type | Length | Width | Dimensions |
|---|---|---|---|---|
| Basement | Furnace | 17.33 Ft x 12.83 Ft | ||
| Main Level | Living Room | 13.25 Ft x 19.00 Ft | ||
| Main Level | Storage | 3.17 Ft x 8.58 Ft | ||
| Main Level | Dining Room | 10.75 Ft x 10.83 Ft | ||
| Main Level | Kitchen | 10.17 Ft x 25.00 Ft | ||
| Main Level | 2pc Bathroom | 5.92 Ft x 8.42 Ft | ||
| Main Level | Other | 16.00 Ft x 4.08 Ft | ||
| Main Level | Laundry Room | 8.25 Ft x 11.50 Ft | ||
| Main Level | Other | 11.25 Ft x 4.25 Ft | ||
| Main Level | Family Room | 14.50 Ft x 11.33 Ft | ||
| Main Level | 2pc Bathroom | 3.42 Ft x 6.75 Ft | ||
| Main Level | Workshop | 10.83 Ft x 12.25 Ft | ||
| Main Level | Storage | 11.50 Ft x 7.17 Ft | ||
| Main Level | Workshop | 12.50 Ft x 19.42 Ft | ||
| Upper Level | Primary Bedroom | 12.67 Ft x 10.00 Ft | ||
| Upper Level | 5pc Bathroom | 8.67 Ft x 13.33 Ft | ||
| Upper Level | Bedroom | 12.25 Ft x 8.58 Ft | ||
| Upper Level | Bedroom | 10.75 Ft x 10.08 Ft |
https://www.realtor.ca/real-estate/27302933/11-centre-street-strathmore-parkwood
Contact Us
Contact us for more information



