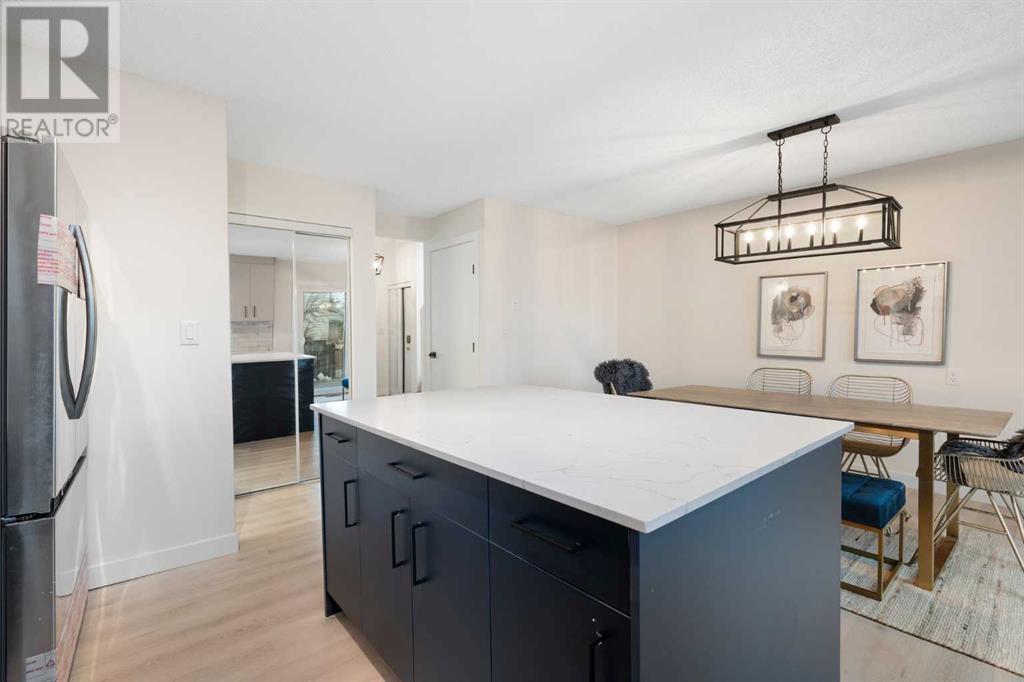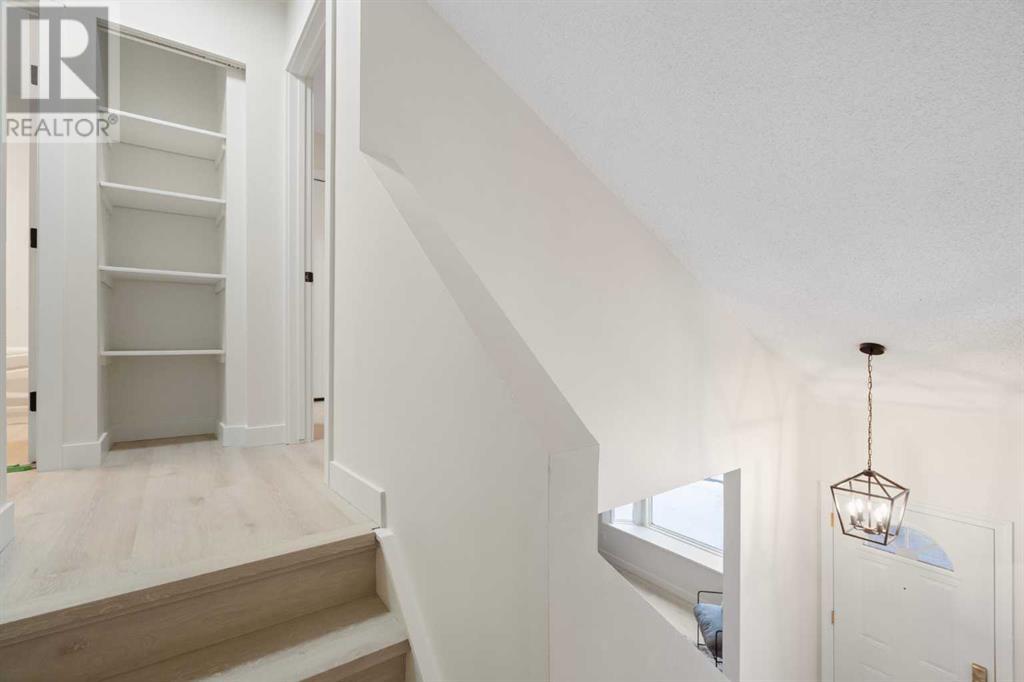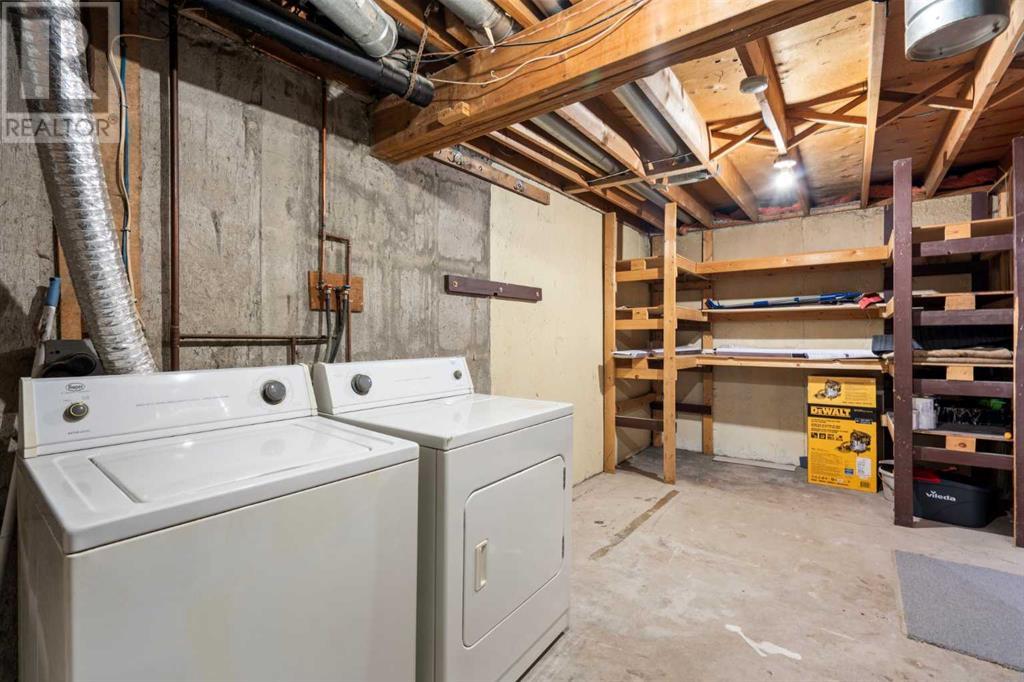11 Cedarwood Rise Sw Calgary, Alberta T2W 3H8
$559,888
Welcome to 11 Cedarwood Rise SW, a beautifully renovated duplex with thoughtful updates and excellent upgrades over the past 12 years, including newer exterior siding, eaves, soffits, roof shingles, and all newer vinyl windows (except the kitchen).The main floor boasts a modern and functional design with a spacious living room, a brand-new 2-piece bathroom, and a stunning updated kitchen. The kitchen features a large island with a breakfast bar that seats 2 to 3, making it perfect for casual dining. The open family dining area is ideal for entertaining and hosting large gatherings, with sliding doors that lead to a west-facing deck and a private backyard.Upstairs, you’ll find three well-appointed bedrooms, including a primary bedroom with direct access to the updated 4-piece bathroom. The developed lower level provides additional living space with a spacious rec room, utility area, laundry, and ample storage.The fully fenced yard offers lane access with off-street parking for two vehicles, plus space to build a double garage.This home is in a prime location, steps away from the Cedarbrae Community Centre, elementary schools, shops, and restaurants. Nature enthusiasts will appreciate the proximity to the Glenmore Reservoir pathway system, Fish Creek Provincial Park, and nearby off-leash parks. Enjoy the convenience of Tim Hortons, Co-op, the new Costco, and easy access to Stoney Trail.Flexible possession is available—move in and enjoy this turn-key home! (id:52784)
Open House
This property has open houses!
12:00 pm
Ends at:3:00 pm
Property Details
| MLS® Number | A2182366 |
| Property Type | Single Family |
| Neigbourhood | Cedarbrae |
| Community Name | Cedarbrae |
| Amenities Near By | Park, Playground, Schools, Shopping |
| Features | Other, Back Lane |
| Parking Space Total | 2 |
| Plan | 7711048 |
| Structure | Deck |
Building
| Bathroom Total | 2 |
| Bedrooms Above Ground | 3 |
| Bedrooms Total | 3 |
| Appliances | Refrigerator, Range - Electric, Dishwasher, Microwave Range Hood Combo, Washer & Dryer |
| Basement Development | Finished |
| Basement Type | Full (finished) |
| Constructed Date | 1978 |
| Construction Material | Wood Frame |
| Construction Style Attachment | Semi-detached |
| Cooling Type | None |
| Exterior Finish | Vinyl Siding |
| Flooring Type | Laminate, Vinyl |
| Foundation Type | Poured Concrete |
| Half Bath Total | 1 |
| Heating Type | Forced Air |
| Stories Total | 2 |
| Size Interior | 1,213 Ft2 |
| Total Finished Area | 1212.7 Sqft |
| Type | Duplex |
Parking
| Parking Pad |
Land
| Acreage | No |
| Fence Type | Fence |
| Land Amenities | Park, Playground, Schools, Shopping |
| Landscape Features | Fruit Trees |
| Size Depth | 33.5 M |
| Size Frontage | 7 M |
| Size Irregular | 2529.00 |
| Size Total | 2529 Sqft|0-4,050 Sqft |
| Size Total Text | 2529 Sqft|0-4,050 Sqft |
| Zoning Description | R-c2 |
Rooms
| Level | Type | Length | Width | Dimensions |
|---|---|---|---|---|
| Second Level | Primary Bedroom | 11.81 Ft x 8.86 Ft | ||
| Second Level | Bedroom | 10.50 Ft x 7.87 Ft | ||
| Second Level | Bedroom | 12.80 Ft x 7.22 Ft | ||
| Second Level | 4pc Bathroom | 73.00 Ft x 73.92 Ft | ||
| Main Level | Living Room | 14.44 Ft x 14.76 Ft | ||
| Main Level | Kitchen | 12.80 Ft x 7.87 Ft | ||
| Main Level | Dining Room | 14.11 Ft x 9.84 Ft | ||
| Main Level | 2pc Bathroom | 4.58 Ft x 4.75 Ft |
https://www.realtor.ca/real-estate/27722135/11-cedarwood-rise-sw-calgary-cedarbrae
Contact Us
Contact us for more information









































