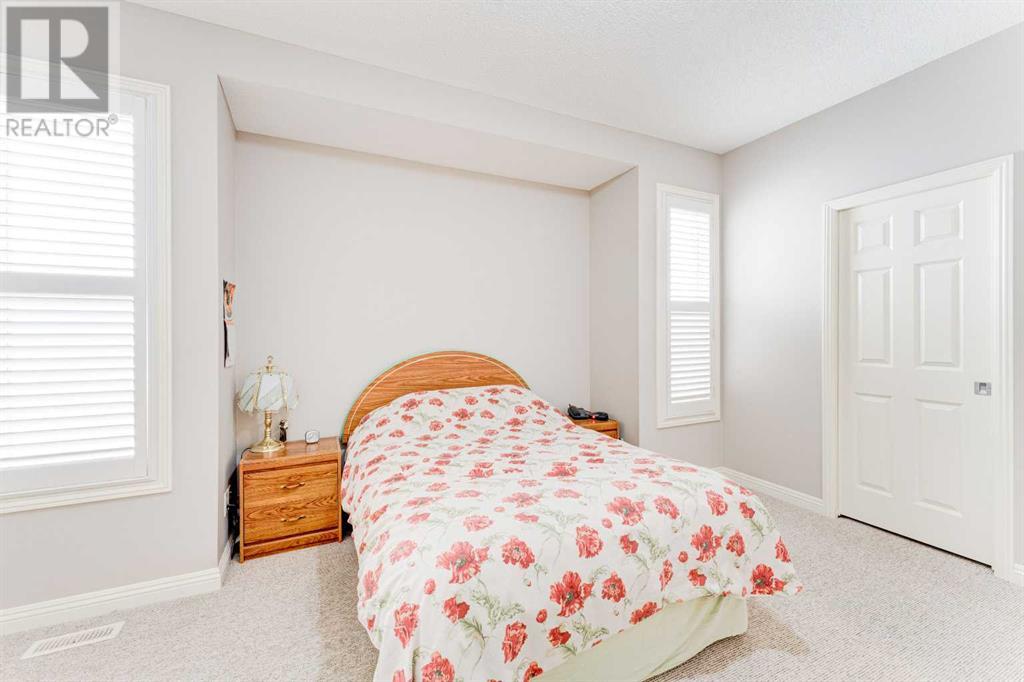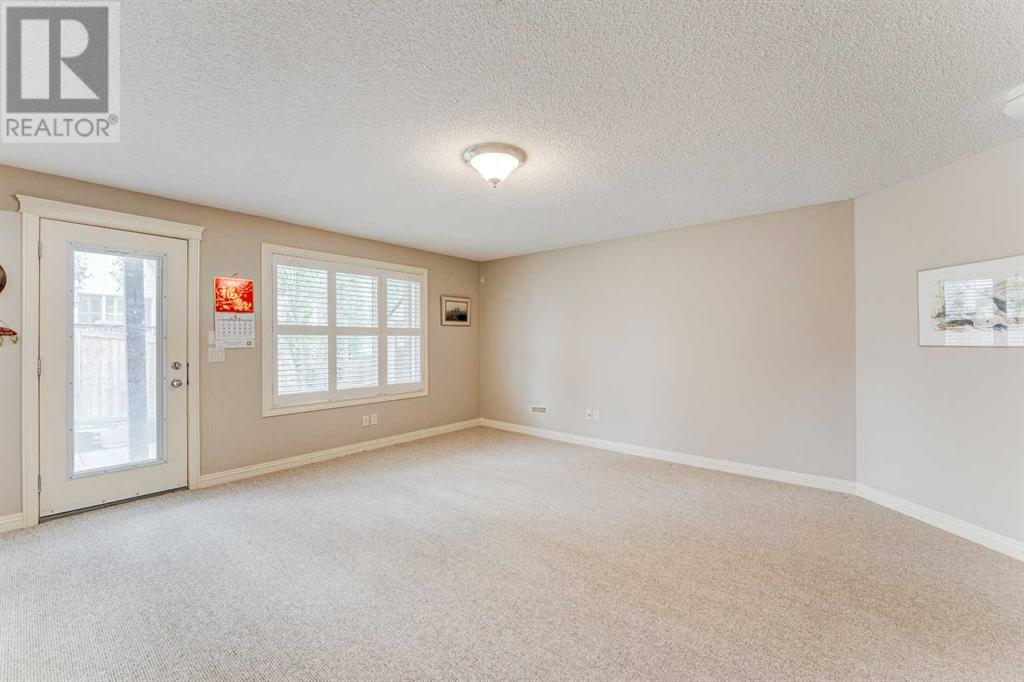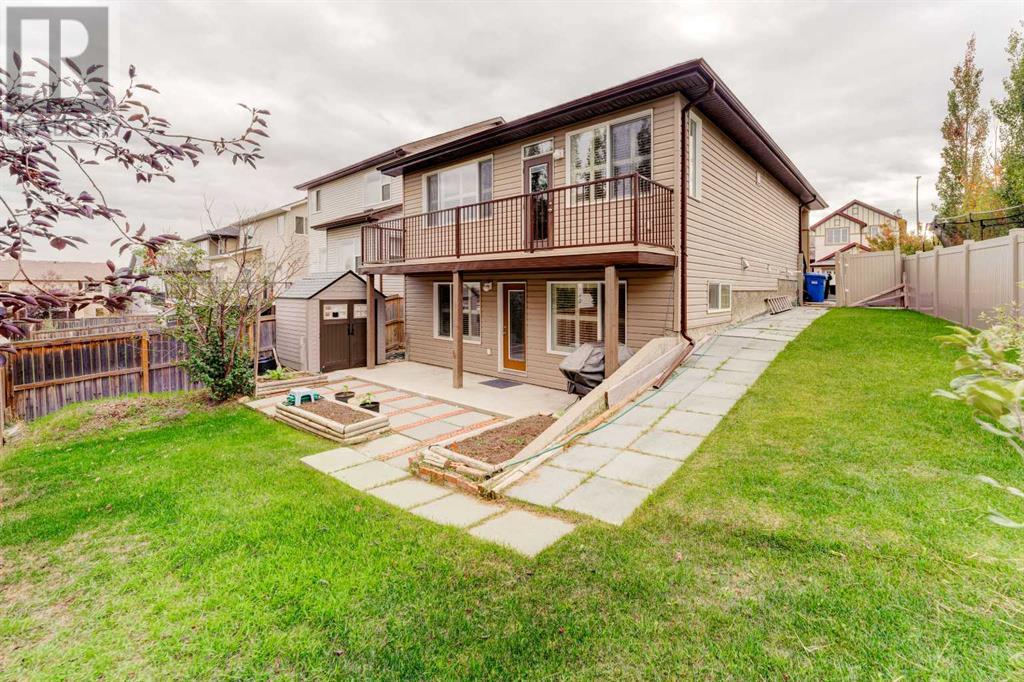4 Bedroom
3 Bathroom
1272 sqft
Bungalow
Fireplace
None
Other, Forced Air
Landscaped
$740,000
This beautifully maintained bungalow offers a perfect blend of comfort and functionality. With an open-concept design flooded with natural light, this home is ideal for both entertaining and everyday living. The inviting living room seamlessly connects to a large kitchen, making it easy to host gatherings. Step through the door to your balcony and enjoy the serene views of the well-landscaped backyard, creating a peaceful retreat right at home. On the main floor, you’ll find two spacious bedrooms, including a primary suite that boasts an ensuite bathroom and a generous walk-in closet. An additional full bathroom on the main floor provides convenience for family and guests alike. The laundry is conveniently located on the main floor, adding to the practicality of this charming home. The large, open-concept walk-out basement expands your living space, featuring two additional bedrooms and a full bath, perfect for guests or family activities. The basement layout provides versatility, whether you envision a cozy family room, a home office, or a play area. Situated in the highly desirable Panorama Hills community, you’ll enjoy easy access to beautiful parks, scenic walking trails, and a vibrant neighborhood atmosphere. Local schools, shopping, and recreational facilities are just a short distance away, making it an ideal location for families and individuals alike. Don’t miss the opportunity to call this wonderful bungalow your new home. (id:52784)
Property Details
|
MLS® Number
|
A2172373 |
|
Property Type
|
Single Family |
|
Neigbourhood
|
Panorama Hills |
|
Community Name
|
Panorama Hills |
|
AmenitiesNearBy
|
Park, Playground, Recreation Nearby, Schools, Shopping |
|
Features
|
Closet Organizers, No Animal Home, No Smoking Home, Gas Bbq Hookup |
|
ParkingSpaceTotal
|
5 |
|
Plan
|
0713848 |
Building
|
BathroomTotal
|
3 |
|
BedroomsAboveGround
|
2 |
|
BedroomsBelowGround
|
2 |
|
BedroomsTotal
|
4 |
|
Appliances
|
Refrigerator, Gas Stove(s), Dishwasher, Microwave Range Hood Combo, Window Coverings, Garage Door Opener, Washer & Dryer |
|
ArchitecturalStyle
|
Bungalow |
|
BasementDevelopment
|
Finished |
|
BasementFeatures
|
Walk Out |
|
BasementType
|
Full (finished) |
|
ConstructedDate
|
2008 |
|
ConstructionStyleAttachment
|
Detached |
|
CoolingType
|
None |
|
ExteriorFinish
|
Vinyl Siding |
|
FireplacePresent
|
Yes |
|
FireplaceTotal
|
1 |
|
FlooringType
|
Carpeted, Ceramic Tile, Hardwood |
|
FoundationType
|
Poured Concrete |
|
HeatingFuel
|
Natural Gas |
|
HeatingType
|
Other, Forced Air |
|
StoriesTotal
|
1 |
|
SizeInterior
|
1272 Sqft |
|
TotalFinishedArea
|
1272 Sqft |
|
Type
|
House |
Parking
Land
|
Acreage
|
No |
|
FenceType
|
Fence |
|
LandAmenities
|
Park, Playground, Recreation Nearby, Schools, Shopping |
|
LandscapeFeatures
|
Landscaped |
|
SizeDepth
|
41.14 M |
|
SizeFrontage
|
11.01 M |
|
SizeIrregular
|
4876.05 |
|
SizeTotal
|
4876.05 Sqft|4,051 - 7,250 Sqft |
|
SizeTotalText
|
4876.05 Sqft|4,051 - 7,250 Sqft |
|
ZoningDescription
|
R-g |
Rooms
| Level |
Type |
Length |
Width |
Dimensions |
|
Lower Level |
Bedroom |
|
|
12.83 Ft x 12.00 Ft |
|
Lower Level |
Bedroom |
|
|
13.50 Ft x 9.33 Ft |
|
Lower Level |
4pc Bathroom |
|
|
7.67 Ft x 4.92 Ft |
|
Lower Level |
Family Room |
|
|
23.67 Ft x 16.17 Ft |
|
Lower Level |
Furnace |
|
|
19.83 Ft x 10.67 Ft |
|
Main Level |
Primary Bedroom |
|
|
14.67 Ft x 13.33 Ft |
|
Main Level |
Bedroom |
|
|
11.00 Ft x 8.83 Ft |
|
Main Level |
Kitchen |
|
|
15.33 Ft x 12.17 Ft |
|
Main Level |
Dining Room |
|
|
10.50 Ft x 10.33 Ft |
|
Main Level |
4pc Bathroom |
|
|
9.00 Ft x 8.17 Ft |
|
Main Level |
4pc Bathroom |
|
|
7.50 Ft x 5.00 Ft |
|
Main Level |
Foyer |
|
|
7.50 Ft x 4.83 Ft |
|
Main Level |
Laundry Room |
|
|
6.67 Ft x 6.00 Ft |
|
Main Level |
Living Room |
|
|
16.00 Ft x 14.33 Ft |
https://www.realtor.ca/real-estate/27539533/109-panamount-road-nw-calgary-panorama-hills



































