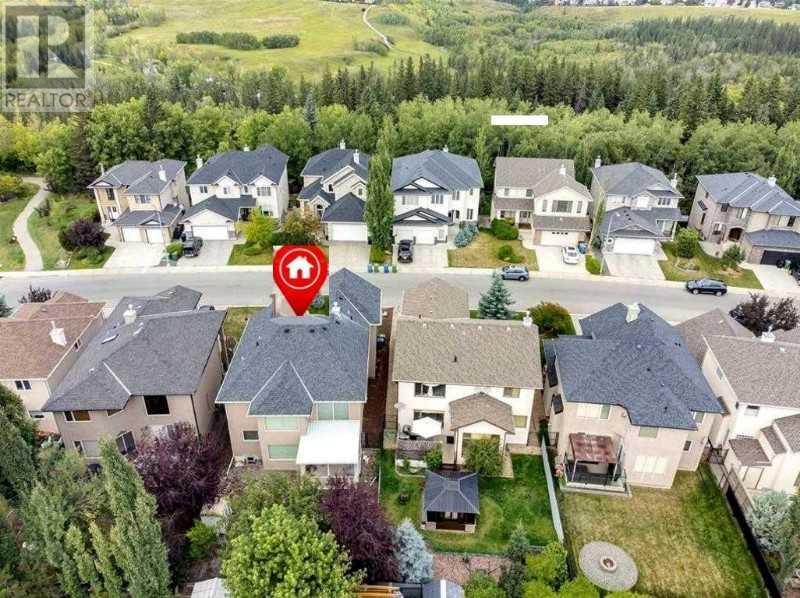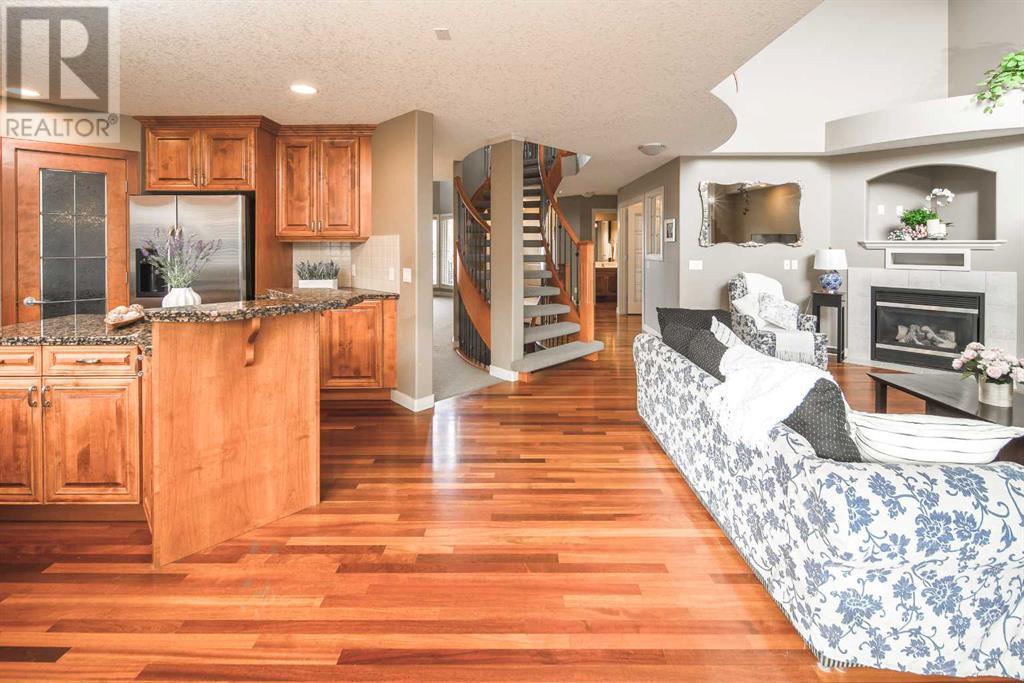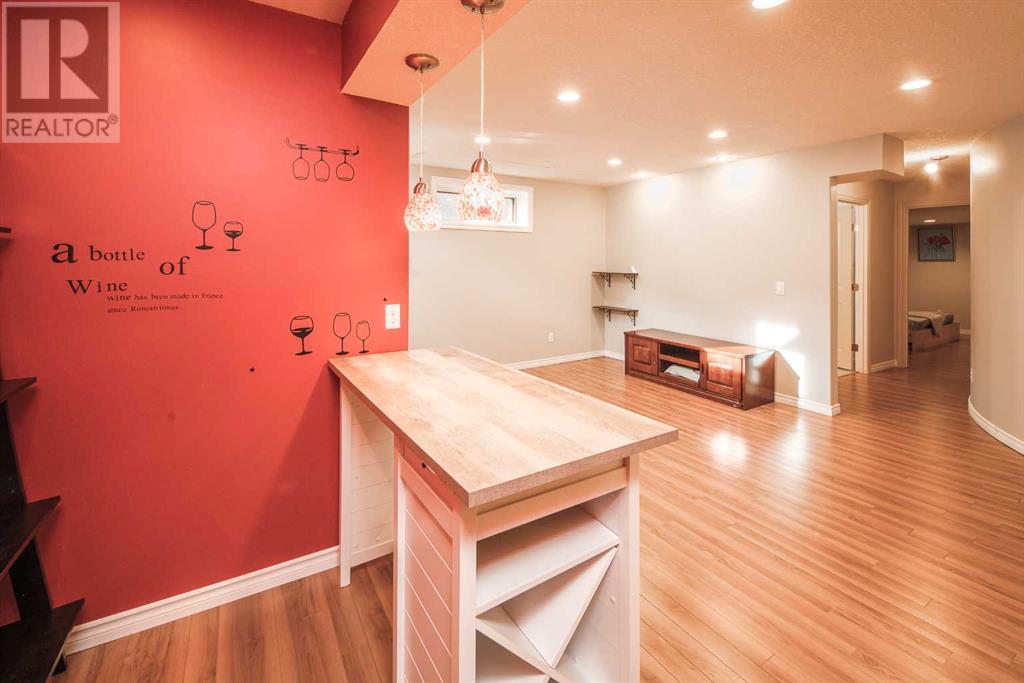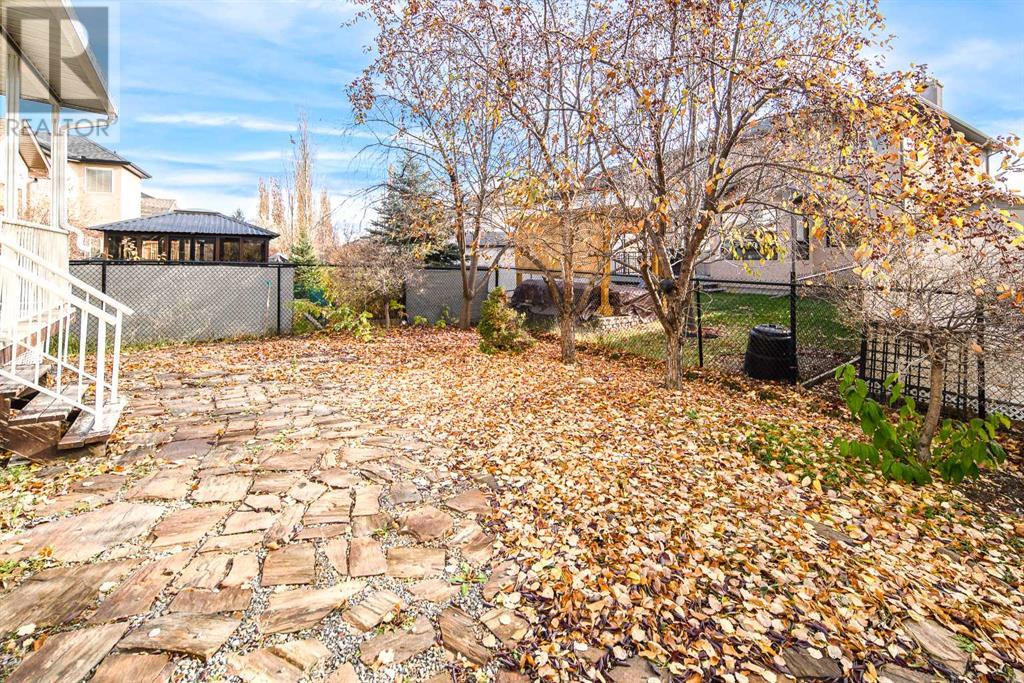5 Bedroom
4 Bathroom
2513 sqft
Fireplace
None
Forced Air
$949,900
Open House November 9&10, Saturday & Sunday 1:00-4:00pm. Discover luxury living at its finest, steps away from the natural beauty of Fish Creek Park! Nestled in the prestigious Evergreen Estates, this exquisite two-storey home boasts 5 bedrooms, 3.5 bathrooms, and an unmatched level of elegance and sophistication. As you enter, be captivated by soaring high ceilings in the great room and living room—an absolute must-see. The main floor is thoughtfully designed with a private office, formal dining room, great room, breakfast nook, mudroom, 2-piece bath, and a cozy living room complete with a corner gas fireplace. The timeless open-concept kitchen is a chef’s dream, featuring granite countertops, ceiling-height maple cabinets, stainless steel appliances, a corner pantry, and a central island. A striking curved staircase with open risers leads to the upper floor, where a bridge-like walkway separates the luxurious master retreat from three spacious additional bedrooms, a 4-piece bath, and a convenient linen closet. The bright and spacious master suite offers a walk-in closet and a spa-like ensuite with a walk-in shower and soaking tub—perfect for relaxing at the end of the day. The fully developed basement includes a fifth bedroom, a 4-piece bathroom, a family room, and ample storage space. Outside, the beautifully landscaped south-facing backyard features a large covered deck and a ground-level flagstone patio, ideal for entertaining or enjoying quiet evenings. Perfectly situated near playgrounds, schools, and just a short drive from shops, restaurants, and amenities, with instant access to Stoney Trail for an easy commute to Costco, shopping plazas, and more. Schedule your viewing today and step into a lifestyle of luxury and convenience—this exceptional home is waiting for you! (id:52784)
Property Details
|
MLS® Number
|
A2176952 |
|
Property Type
|
Single Family |
|
Neigbourhood
|
Evergreen |
|
Community Name
|
Evergreen |
|
AmenitiesNearBy
|
Playground, Schools, Shopping |
|
Features
|
No Animal Home, No Smoking Home |
|
ParkingSpaceTotal
|
4 |
|
Plan
|
0214089 |
|
Structure
|
Deck |
Building
|
BathroomTotal
|
4 |
|
BedroomsAboveGround
|
4 |
|
BedroomsBelowGround
|
1 |
|
BedroomsTotal
|
5 |
|
Appliances
|
Washer, Refrigerator, Dishwasher, Stove, Dryer, Microwave, Hood Fan, Window Coverings, Garage Door Opener |
|
BasementDevelopment
|
Finished |
|
BasementType
|
Full (finished) |
|
ConstructedDate
|
2004 |
|
ConstructionMaterial
|
Wood Frame |
|
ConstructionStyleAttachment
|
Detached |
|
CoolingType
|
None |
|
ExteriorFinish
|
Brick, Stucco |
|
FireplacePresent
|
Yes |
|
FireplaceTotal
|
1 |
|
FlooringType
|
Carpeted, Hardwood, Tile |
|
FoundationType
|
Poured Concrete |
|
HalfBathTotal
|
1 |
|
HeatingFuel
|
Natural Gas |
|
HeatingType
|
Forced Air |
|
StoriesTotal
|
2 |
|
SizeInterior
|
2513 Sqft |
|
TotalFinishedArea
|
2513 Sqft |
|
Type
|
House |
Parking
Land
|
Acreage
|
No |
|
FenceType
|
Fence |
|
LandAmenities
|
Playground, Schools, Shopping |
|
SizeDepth
|
34.99 M |
|
SizeFrontage
|
13.66 M |
|
SizeIrregular
|
4876.00 |
|
SizeTotal
|
4876 Sqft|4,051 - 7,250 Sqft |
|
SizeTotalText
|
4876 Sqft|4,051 - 7,250 Sqft |
|
ZoningDescription
|
R-g |
Rooms
| Level |
Type |
Length |
Width |
Dimensions |
|
Basement |
Bedroom |
|
|
15.50 Ft x 11.83 Ft |
|
Basement |
4pc Bathroom |
|
|
7.67 Ft x 7.25 Ft |
|
Basement |
Other |
|
|
12.25 Ft x 9.33 Ft |
|
Basement |
Furnace |
|
|
18.83 Ft x 7.58 Ft |
|
Basement |
Recreational, Games Room |
|
|
26.50 Ft x 12.83 Ft |
|
Main Level |
Living Room |
|
|
13.42 Ft x 11.83 Ft |
|
Main Level |
Office |
|
|
9.67 Ft x 9.75 Ft |
|
Main Level |
Other |
|
|
12.92 Ft x 11.58 Ft |
|
Main Level |
Dining Room |
|
|
5.00 Ft x 9.92 Ft |
|
Main Level |
Laundry Room |
|
|
8.08 Ft x 5.50 Ft |
|
Main Level |
2pc Bathroom |
|
|
4.42 Ft x 4.92 Ft |
|
Upper Level |
Primary Bedroom |
|
|
20.58 Ft x 13.67 Ft |
|
Upper Level |
Bedroom |
|
|
13.42 Ft x 9.50 Ft |
|
Upper Level |
Bedroom |
|
|
14.92 Ft x 9.17 Ft |
|
Upper Level |
Bedroom |
|
|
11.92 Ft x 9.17 Ft |
|
Upper Level |
4pc Bathroom |
|
|
5.00 Ft x 9.17 Ft |
|
Upper Level |
4pc Bathroom |
|
|
11.67 Ft x 12.58 Ft |
https://www.realtor.ca/real-estate/27615414/109-everglade-circle-sw-calgary-evergreen












































