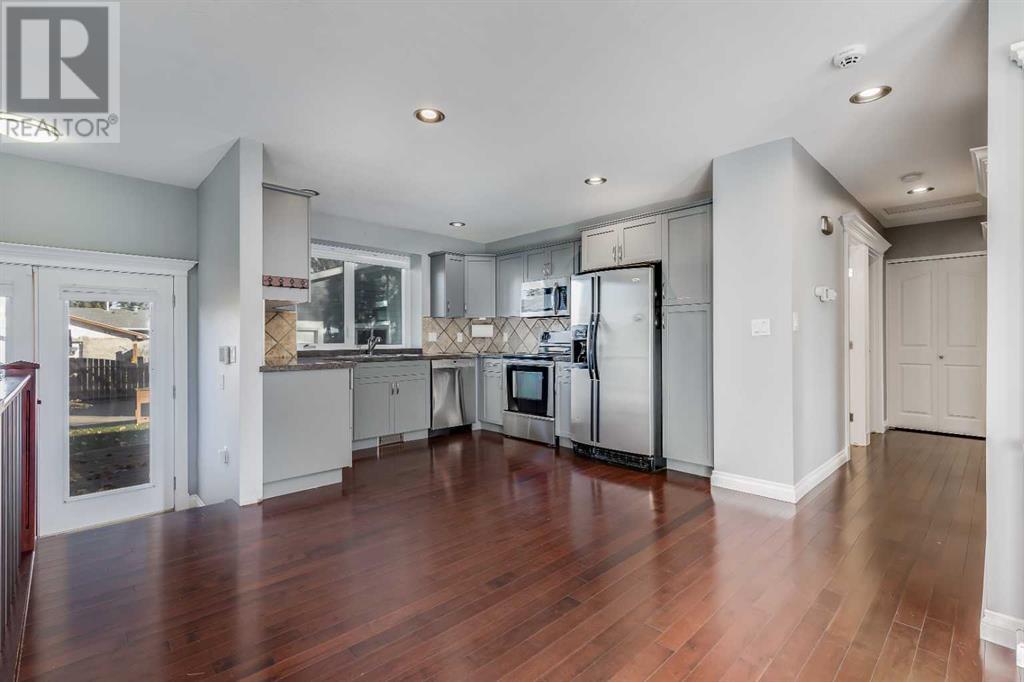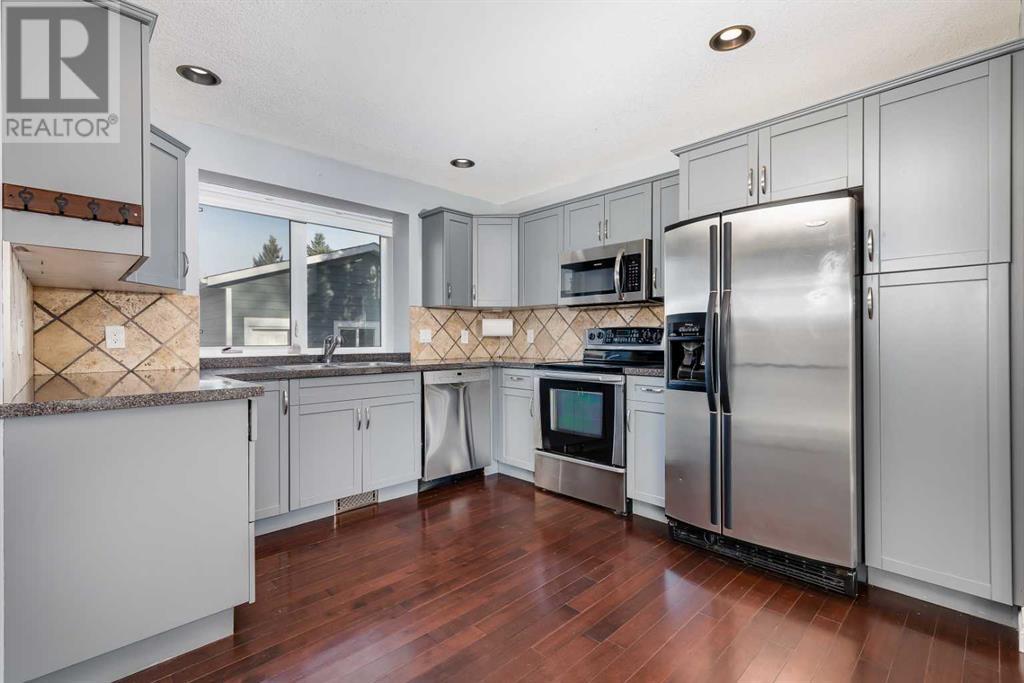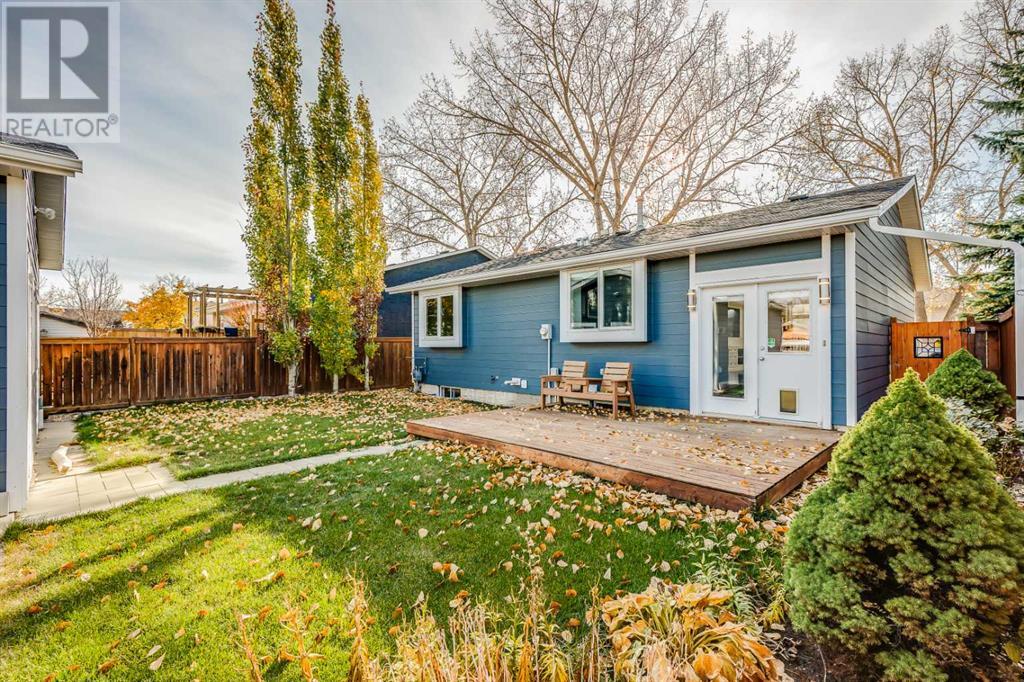109 Alder Crescent Se Airdrie, Alberta T4B 1J1
$499,900
From outside you'll first notice the HARDIE BOARD SIDING, giving the home amazing curb appeal. As you enter you'll come to the main living area, which features beautiful built-ins for the TV area. Moving into the kitchen/dining you'll notice the upgraded countertops, plenty of cabinets, and CUSTOM PANTRY SLIDES. On this main level you have 3 bedrooms and your 4 piece main bathroom. The master bedroom features a large WALK-IN CLOSET. Making your way downstairs you'll come to the HUGE REC ROOM, large storage room, 4th bedroom, and your half bathroom & laundry room. There is space and a rough-in for a future shower as well. Now moving outside, this is where this house really shines. You'll notice the OVERSIZED DOUBLE GARAGE, with 10' GARAGE DOOR is also complete with Hardie Board Siding, as is the shed, which gives the outside a very nice look. Next to the garage you have a CONCRETE RV PARKING PAD, and of course plenty of grass & deck space as well. Book your showing today! (id:52784)
Property Details
| MLS® Number | A2174913 |
| Property Type | Single Family |
| Neigbourhood | Airdrie Meadows |
| Community Name | Airdrie Meadows |
| AmenitiesNearBy | Park, Playground, Shopping |
| Features | Back Lane, No Animal Home, No Smoking Home, Level |
| ParkingSpaceTotal | 2 |
| Plan | 7710734 |
| Structure | Deck |
Building
| BathroomTotal | 2 |
| BedroomsAboveGround | 3 |
| BedroomsBelowGround | 1 |
| BedroomsTotal | 4 |
| Appliances | Washer, Refrigerator, Dishwasher, Stove, Dryer, Microwave Range Hood Combo, Window Coverings |
| ArchitecturalStyle | Bungalow |
| BasementDevelopment | Finished |
| BasementType | Full (finished) |
| ConstructedDate | 1977 |
| ConstructionMaterial | Wood Frame |
| ConstructionStyleAttachment | Detached |
| CoolingType | None |
| FlooringType | Hardwood, Laminate |
| FoundationType | Poured Concrete |
| HalfBathTotal | 1 |
| HeatingFuel | Natural Gas |
| HeatingType | Forced Air |
| StoriesTotal | 1 |
| SizeInterior | 961.71 Sqft |
| TotalFinishedArea | 961.71 Sqft |
| Type | House |
Parking
| Detached Garage | 2 |
| Garage | |
| Heated Garage | |
| Oversize | |
| RV |
Land
| Acreage | No |
| FenceType | Fence |
| LandAmenities | Park, Playground, Shopping |
| LandscapeFeatures | Landscaped |
| SizeFrontage | 13.41 M |
| SizeIrregular | 429.10 |
| SizeTotal | 429.1 M2|4,051 - 7,250 Sqft |
| SizeTotalText | 429.1 M2|4,051 - 7,250 Sqft |
| ZoningDescription | R1 |
Rooms
| Level | Type | Length | Width | Dimensions |
|---|---|---|---|---|
| Basement | Bedroom | 13.25 Ft x 13.17 Ft | ||
| Basement | Recreational, Games Room | 25.92 Ft x 24.00 Ft | ||
| Basement | Storage | 10.92 Ft x 7.83 Ft | ||
| Basement | Furnace | 4.92 Ft x 5.25 Ft | ||
| Basement | 2pc Bathroom | 5.92 Ft x 7.67 Ft | ||
| Main Level | Kitchen | 11.67 Ft x 14.17 Ft | ||
| Main Level | Living Room | 15.75 Ft x 12.00 Ft | ||
| Main Level | Primary Bedroom | 12.92 Ft x 10.00 Ft | ||
| Main Level | Bedroom | 10.92 Ft x 8.50 Ft | ||
| Main Level | Bedroom | 10.92 Ft x 9.00 Ft | ||
| Main Level | 4pc Bathroom | 7.75 Ft x 5.00 Ft |
https://www.realtor.ca/real-estate/27573745/109-alder-crescent-se-airdrie-airdrie-meadows
Interested?
Contact us for more information

































