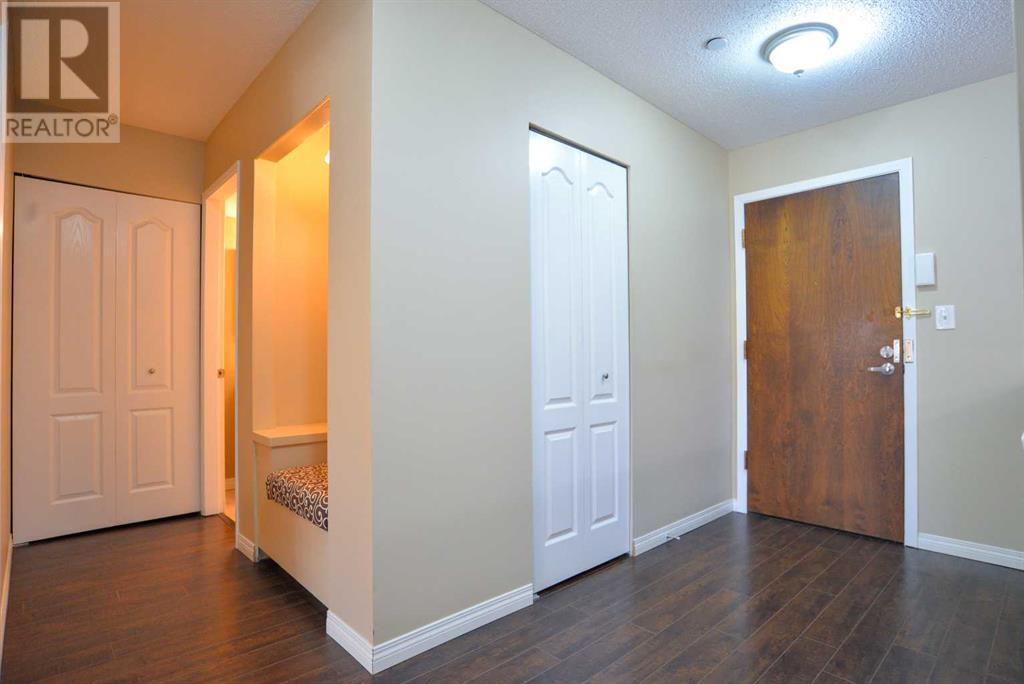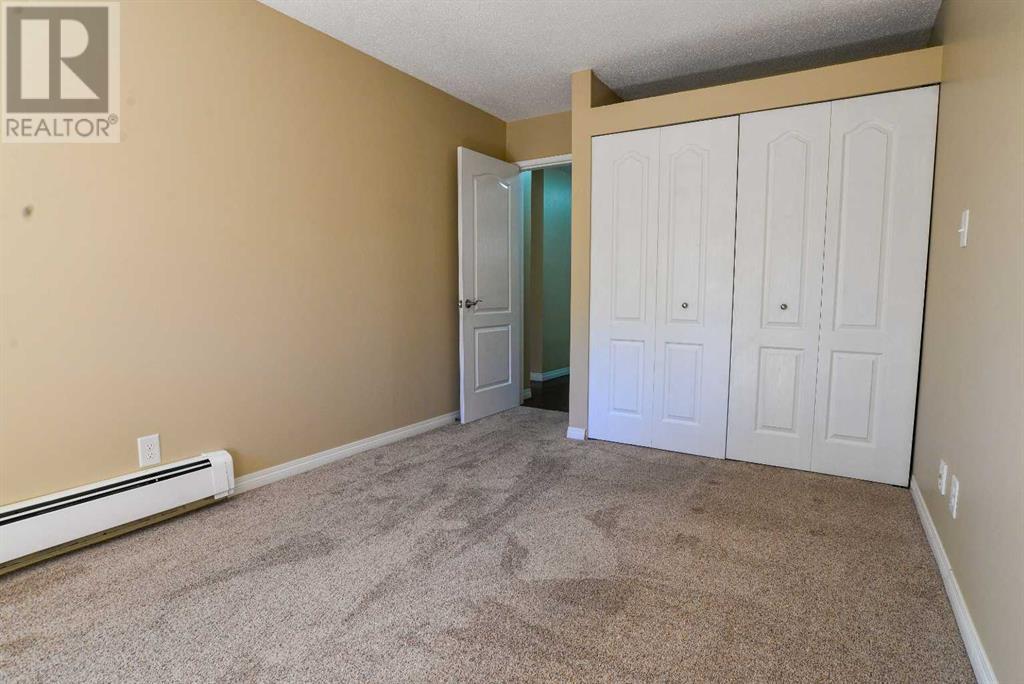109, 3719b 49 Street Nw Calgary, Alberta T3A 2E3
$298,888Maintenance, Common Area Maintenance, Heat, Insurance, Parking, Property Management, Reserve Fund Contributions, Sewer, Water
$679.44 Monthly
Maintenance, Common Area Maintenance, Heat, Insurance, Parking, Property Management, Reserve Fund Contributions, Sewer, Water
$679.44 MonthlyImmediate possession in this Fantastic sought after Complex across from Market Mall close to University, transit & parks & pathways! Adult building (25+) 1000 sq.f.t 2 bedroom main floor unit with large private patio area! Updated with Hardwood style laminate, baseboards, trim doors, & full 4 pce. bathroom! Big Foyer off large in unit storage along with large additional storage locker. Huge bedrooms with bay windows. Immaculate unit East facing oversized bright private patio off Big living room with Stone wood burning fireplace! Open plan with good sized dining room off updated kitchen with stainless steel appliances. Underground heated parking & great amenities with gorgeous library rec. room & exercise room. A Beautiful turn key Home! (id:52784)
Property Details
| MLS® Number | A2163865 |
| Property Type | Single Family |
| Community Name | Varsity |
| AmenitiesNearBy | Park, Schools, Shopping |
| CommunityFeatures | Pets Not Allowed |
| Features | No Animal Home, No Smoking Home |
| ParkingSpaceTotal | 1 |
| Plan | 7910087 |
Building
| BathroomTotal | 1 |
| BedroomsAboveGround | 2 |
| BedroomsTotal | 2 |
| Amenities | Exercise Centre, Laundry Facility, Recreation Centre |
| Appliances | Refrigerator, Dishwasher, Stove, Hood Fan, Window Coverings |
| ConstructedDate | 1978 |
| ConstructionMaterial | Wood Frame |
| ConstructionStyleAttachment | Attached |
| CoolingType | None |
| ExteriorFinish | Stucco, Wood Siding |
| FireplacePresent | Yes |
| FireplaceTotal | 1 |
| FlooringType | Laminate, Vinyl Plank |
| HeatingFuel | Natural Gas |
| HeatingType | Baseboard Heaters |
| StoriesTotal | 4 |
| SizeInterior | 1008 Sqft |
| TotalFinishedArea | 1008 Sqft |
| Type | Apartment |
Parking
| Underground |
Land
| Acreage | No |
| LandAmenities | Park, Schools, Shopping |
| SizeTotalText | Unknown |
| ZoningDescription | M-c2 |
Rooms
| Level | Type | Length | Width | Dimensions |
|---|---|---|---|---|
| Main Level | Foyer | 8.67 Ft x 5.08 Ft | ||
| Main Level | Dining Room | 9.33 Ft x 8.83 Ft | ||
| Main Level | Kitchen | 8.75 Ft x 8.50 Ft | ||
| Main Level | Living Room | 18.83 Ft x 12.75 Ft | ||
| Main Level | Primary Bedroom | 17.33 Ft x 10.17 Ft | ||
| Main Level | Bedroom | 16.33 Ft x 9.42 Ft | ||
| Main Level | 4pc Bathroom | 8.50 Ft x 5.00 Ft |
https://www.realtor.ca/real-estate/27383050/109-3719b-49-street-nw-calgary-varsity
Interested?
Contact us for more information





























