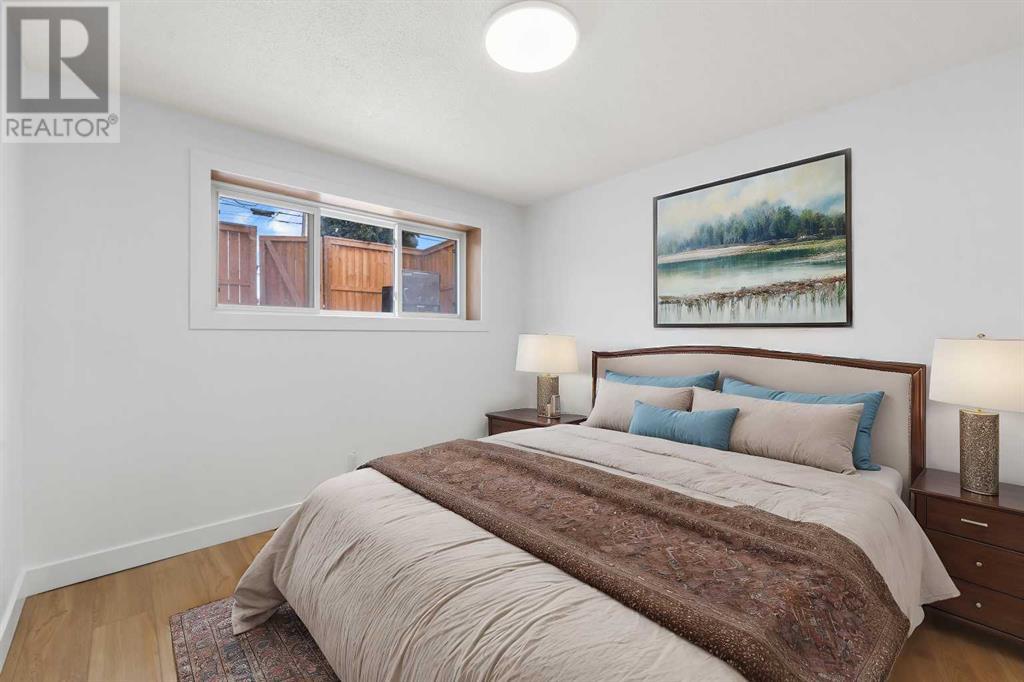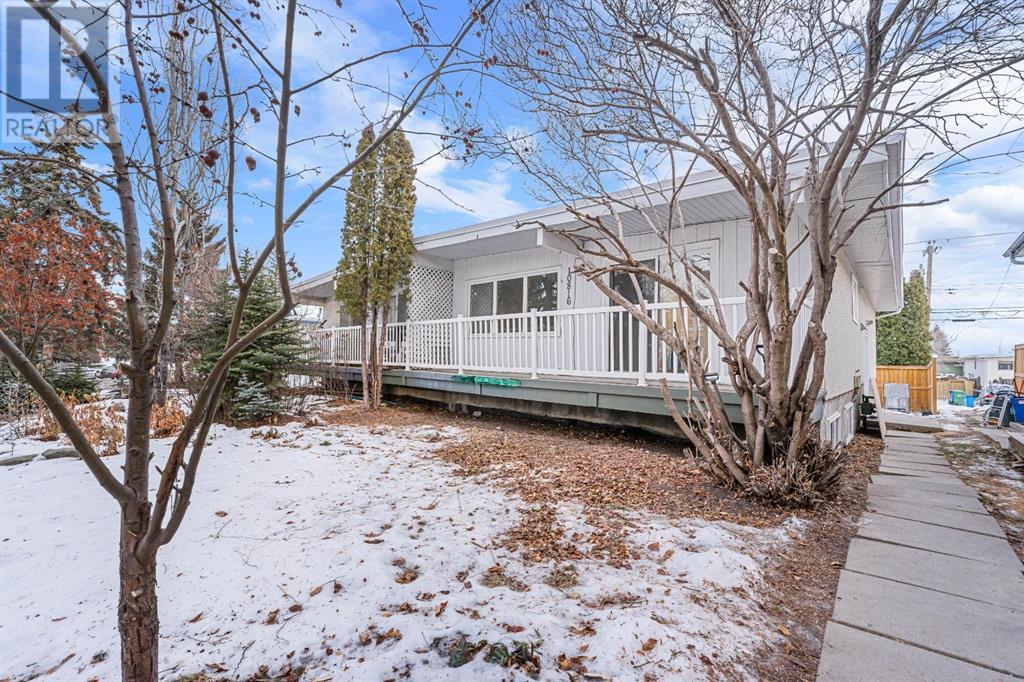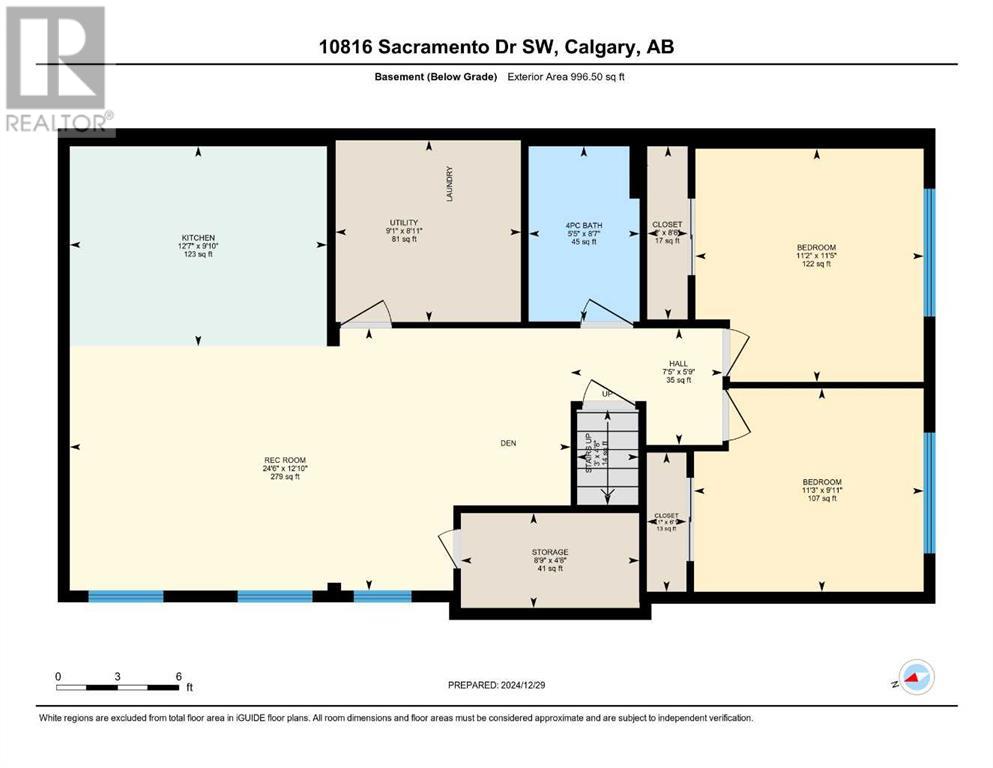4 Bedroom
2 Bathroom
1,059 ft2
Bungalow
None
Forced Air
Lawn
$579,900
TURN-KEY, Fully Renovated Home with Illegal Suite/Mortgage Helper! This beautifully updated home in the sought-after community of Southwood offers a modern design, high-end finishes, and fantastic investment potential. Featuring 4 bedrooms plus den, 2 bathrooms, and a double parking pad with back lane access, this property is perfect for first-time homebuyers to live up, rent down, or investors seeking additional income. The main level boasts a bright and airy atmosphere with oversized windows, a neutral colour palette, and luxury vinyl plank flooring throughout. The large kitchen is a showstopper, complete with sleek white shaker-style cabinets, quartz countertops, modern black hardware, and stainless steel appliances. The dining area opens to a charming front deck via sliding glass doors. Completing the main floor are 2 spacious bedrooms, including a generous primary suite, and a large 4-piece bathroom. The illegal suite in the basement is an excellent mortgage helper, featuring 2 additional bedrooms, spacious den, a 4-piece bathroom, and a massive recreation room with storage. The suite's kitchen mirrors the main level’s elegance, with sleek cabinetry and stainless steel appliances. Newer furnace, Hot water tank, most windows and separate laundry for upstairs & down. Located in the family-friendly community of Southwood, this home is conveniently close to shops, schools, parks, and the LRT station. Don't miss this incredible opportunity to own a fully renovated property with income potential. Schedule your showing today! (id:52784)
Property Details
|
MLS® Number
|
A2184700 |
|
Property Type
|
Single Family |
|
Neigbourhood
|
Southwood |
|
Community Name
|
Southwood |
|
Amenities Near By
|
Park, Playground, Schools, Shopping |
|
Features
|
Cul-de-sac, Treed, Other, Back Lane, Closet Organizers, Level |
|
Parking Space Total
|
2 |
|
Plan
|
0010806 |
|
Structure
|
Deck |
Building
|
Bathroom Total
|
2 |
|
Bedrooms Above Ground
|
2 |
|
Bedrooms Below Ground
|
2 |
|
Bedrooms Total
|
4 |
|
Appliances
|
Washer, Refrigerator, Dishwasher, Stove, Dryer |
|
Architectural Style
|
Bungalow |
|
Basement Development
|
Finished |
|
Basement Features
|
Separate Entrance, Suite |
|
Basement Type
|
Full (finished) |
|
Constructed Date
|
1969 |
|
Construction Style Attachment
|
Semi-detached |
|
Cooling Type
|
None |
|
Flooring Type
|
Vinyl Plank |
|
Foundation Type
|
Poured Concrete |
|
Heating Type
|
Forced Air |
|
Stories Total
|
1 |
|
Size Interior
|
1,059 Ft2 |
|
Total Finished Area
|
1059.12 Sqft |
|
Type
|
Duplex |
Parking
Land
|
Acreage
|
No |
|
Fence Type
|
Fence |
|
Land Amenities
|
Park, Playground, Schools, Shopping |
|
Landscape Features
|
Lawn |
|
Size Depth
|
39.53 M |
|
Size Frontage
|
8.73 M |
|
Size Irregular
|
340.00 |
|
Size Total
|
340 M2|0-4,050 Sqft |
|
Size Total Text
|
340 M2|0-4,050 Sqft |
|
Zoning Description
|
R-cg |
Rooms
| Level |
Type |
Length |
Width |
Dimensions |
|
Basement |
4pc Bathroom |
|
|
8.58 Ft x 5.42 Ft |
|
Basement |
Bedroom |
|
|
11.42 Ft x 11.17 Ft |
|
Basement |
Bedroom |
|
|
9.92 Ft x 11.25 Ft |
|
Basement |
Kitchen |
|
|
9.83 Ft x 12.58 Ft |
|
Basement |
Recreational, Games Room |
|
|
12.83 Ft x 24.50 Ft |
|
Basement |
Storage |
|
|
4.67 Ft x 8.75 Ft |
|
Main Level |
4pc Bathroom |
|
|
7.58 Ft x 9.08 Ft |
|
Main Level |
Bedroom |
|
|
11.00 Ft x 11.83 Ft |
|
Main Level |
Dining Room |
|
|
11.17 Ft x 6.58 Ft |
|
Main Level |
Kitchen |
|
|
11.17 Ft x 12.75 Ft |
|
Main Level |
Living Room |
|
|
11.58 Ft x 19.25 Ft |
|
Main Level |
Primary Bedroom |
|
|
11.33 Ft x 11.83 Ft |
https://www.realtor.ca/real-estate/27757336/10816-sacramento-drive-sw-calgary-southwood



























