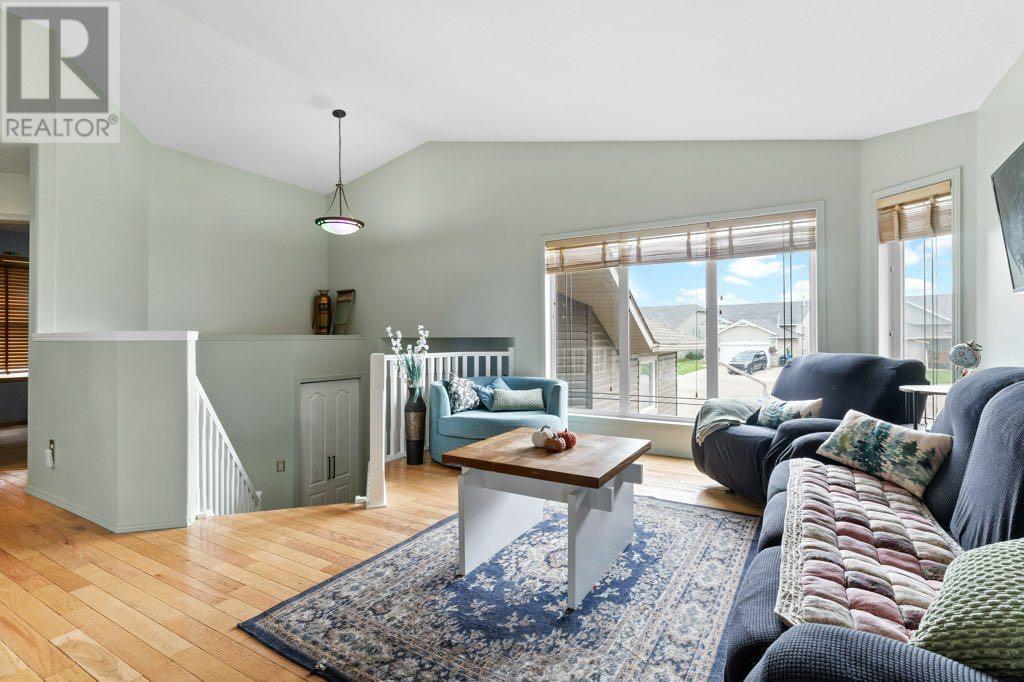108 Willow Green Olds, Alberta T4H 1Y8
$559,900
Bright, 4 bedroom, plus office, bi-level home located on huge pie shaped lot, fully fenced, on quiet cul-de-sac, close to schools and shopping! You will love the big windows and natural light throughout. Main floor is open concept with generous sized living/dining/kitchen with access to the rear deck and yard. Remainder of main floor is home to large primary with 3pc ensuite, as well as 2 additional bedrooms and 4pc bath. Basement is cozy with in floor heat and fully finished with large recreational room, another bedroom, office, and utility/furnace room. The attached double garage has infloor heat, and also sports 220v power, and additional electrical outlets. Recent upgrades include some fresh paint, some new lights, both siding and shingles were replaced in 2016. This is a must see home, waiting for your family! (id:52784)
Property Details
| MLS® Number | A2162717 |
| Property Type | Single Family |
| AmenitiesNearBy | Golf Course, Park, Playground, Recreation Nearby, Schools, Shopping |
| CommunityFeatures | Golf Course Development |
| ParkingSpaceTotal | 4 |
| Plan | 0410118 |
| Structure | Deck |
Building
| BathroomTotal | 3 |
| BedroomsAboveGround | 3 |
| BedroomsBelowGround | 1 |
| BedroomsTotal | 4 |
| Appliances | Refrigerator, Dishwasher, Stove, Microwave Range Hood Combo, Window Coverings, Washer & Dryer |
| ArchitecturalStyle | Bi-level |
| BasementDevelopment | Finished |
| BasementType | Full (finished) |
| ConstructedDate | 2005 |
| ConstructionMaterial | Wood Frame |
| ConstructionStyleAttachment | Detached |
| CoolingType | Central Air Conditioning |
| ExteriorFinish | Brick, Stucco |
| FlooringType | Carpeted, Hardwood, Linoleum |
| FoundationType | Poured Concrete |
| HeatingFuel | Natural Gas |
| HeatingType | Forced Air |
| StoriesTotal | 1 |
| SizeInterior | 1246.84 Sqft |
| TotalFinishedArea | 1246.84 Sqft |
| Type | House |
Parking
| Attached Garage | 2 |
Land
| Acreage | No |
| FenceType | Fence |
| LandAmenities | Golf Course, Park, Playground, Recreation Nearby, Schools, Shopping |
| SizeDepth | 62.48 M |
| SizeFrontage | 0.21 M |
| SizeIrregular | 13.12 |
| SizeTotal | 13.12 M2|0-4,050 Sqft |
| SizeTotalText | 13.12 M2|0-4,050 Sqft |
| ZoningDescription | R1 |
Rooms
| Level | Type | Length | Width | Dimensions |
|---|---|---|---|---|
| Basement | 4pc Bathroom | Measurements not available | ||
| Basement | Bedroom | 12.83 Ft x 13.17 Ft | ||
| Basement | Office | 12.42 Ft x 12.42 Ft | ||
| Basement | Furnace | 10.83 Ft x 13.17 Ft | ||
| Main Level | Foyer | 8.33 Ft x 6.50 Ft | ||
| Main Level | 3pc Bathroom | Measurements not available | ||
| Main Level | 4pc Bathroom | Measurements not available | ||
| Main Level | Bedroom | 9.25 Ft x 10.00 Ft | ||
| Main Level | Bedroom | 10.83 Ft x 11.08 Ft | ||
| Main Level | Dining Room | 12.75 Ft x 9.58 Ft | ||
| Main Level | Kitchen | 12.75 Ft x 10.42 Ft | ||
| Main Level | Living Room | 13.92 Ft x 15.08 Ft | ||
| Main Level | Primary Bedroom | 12.75 Ft x 15.58 Ft | ||
| Main Level | Recreational, Games Room | 21.25 Ft x 26.83 Ft |
https://www.realtor.ca/real-estate/27372535/108-willow-green-olds
Interested?
Contact us for more information









































