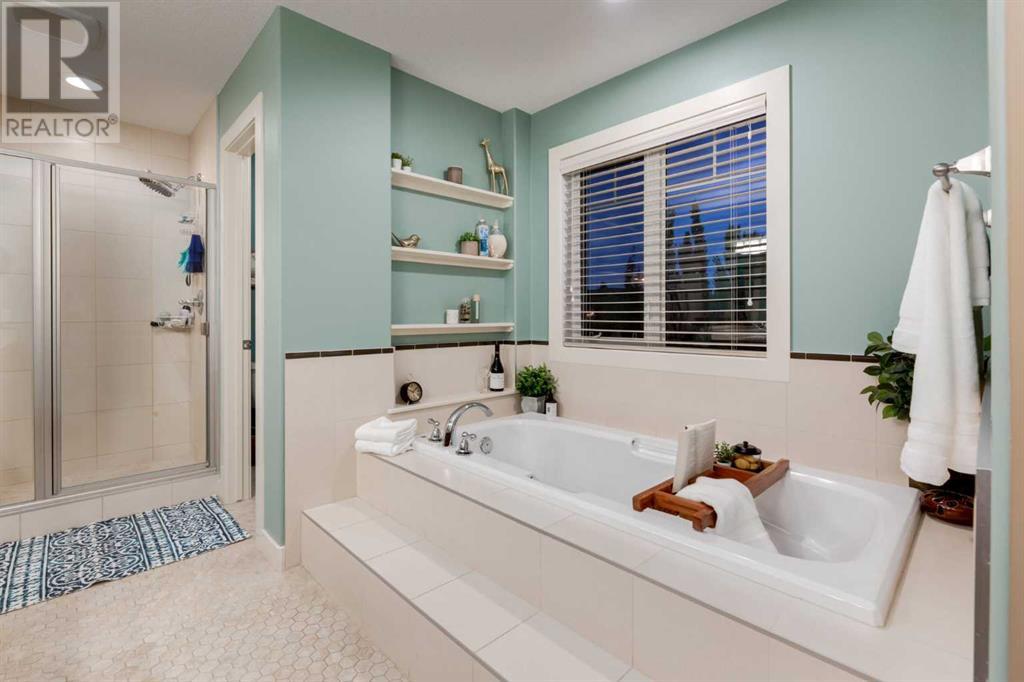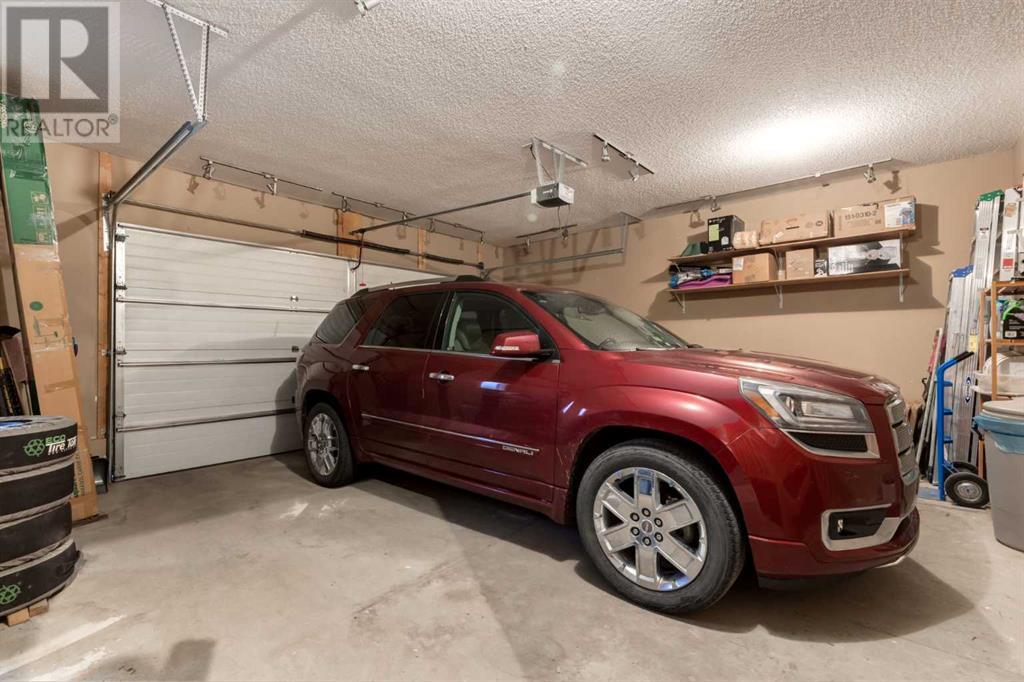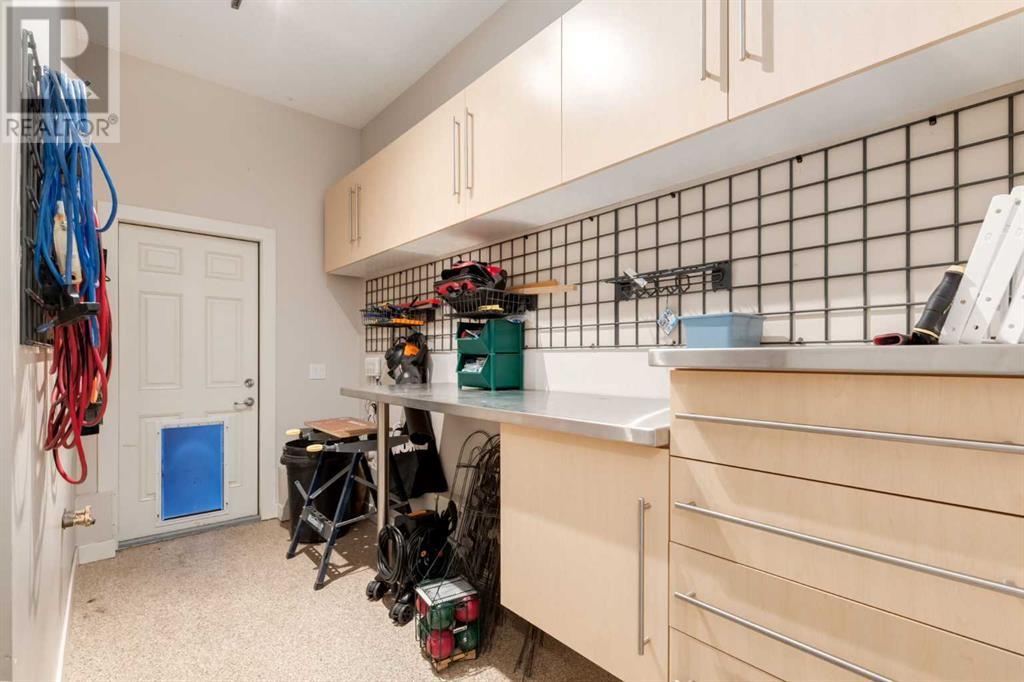108 Elgin Estates Park Se Calgary, Alberta T2Z 0B8
$915,000
Welcome to Elgin Estates Park! The main floor boasts an open floorplan with gorgeous hardwood floors, soaring vaulted ceilings in the great room with floor to ceiling windows to provide an abundance of natural light. Your guests are greeted by a spacious foyer with built-in seating and a front flex room, perfect for a home office. From there you enter into the spacious main living area with the great room featuring a gas fireplace, dining room and the well appointed kitchen which any chef would love to have. This well appointed kitchen boasts plenty of cabinets and counter space, central island with seating, a pantry and stainless appliances and access to your private and fully fenced backyard. A 2 piece bath and the mud room complete this level. Upstairs you have a family room loft area overlooking the great room below, the primary bedroom with walk-in closet and 5 piece ensuite with soaker tub and separate shower, plus 2 additional bedrooms, the main bath and a laundry room with sink and cabinets. The unfinished basement awaits your design ideas to expand your living space. This move in ready home is well maintained and features central air conditioning (2023) and a new roof (2019). The double attached garage is oversized, has been roughed-in for in-floor heat, has an extra storage area and access to a separate workshop which has a door leading to the backyard. Your private oasis backyard has a deck, large patio area and plenty of privacy fencing and trees. This home is located within an easy walk of parks, playgrounds, Inverness pond and transit, has good access to major thoroughfares and an easy commute to the South Calgary Health campus. This home is not to be missed! (id:52784)
Property Details
| MLS® Number | A2165471 |
| Property Type | Single Family |
| Neigbourhood | High Street |
| Community Name | McKenzie Towne |
| AmenitiesNearBy | Park, Playground, Schools, Shopping |
| Features | Treed, Other, Level |
| ParkingSpaceTotal | 2 |
| Plan | 0612713 |
| Structure | Deck |
Building
| BathroomTotal | 3 |
| BedroomsAboveGround | 3 |
| BedroomsTotal | 3 |
| Amenities | Other |
| Appliances | Washer, Refrigerator, Dishwasher, Stove, Dryer, Microwave Range Hood Combo |
| BasementDevelopment | Unfinished |
| BasementType | Full (unfinished) |
| ConstructedDate | 2006 |
| ConstructionMaterial | Wood Frame |
| ConstructionStyleAttachment | Detached |
| CoolingType | Central Air Conditioning |
| ExteriorFinish | Vinyl Siding |
| FireplacePresent | Yes |
| FireplaceTotal | 1 |
| FlooringType | Carpeted, Ceramic Tile, Hardwood |
| FoundationType | Poured Concrete |
| HalfBathTotal | 1 |
| HeatingType | Forced Air |
| StoriesTotal | 2 |
| SizeInterior | 2588.3 Sqft |
| TotalFinishedArea | 2588.3 Sqft |
| Type | House |
Parking
| Attached Garage | 2 |
| Oversize |
Land
| Acreage | No |
| FenceType | Fence |
| LandAmenities | Park, Playground, Schools, Shopping |
| LandscapeFeatures | Landscaped, Lawn |
| SizeDepth | 35.45 M |
| SizeFrontage | 14.65 M |
| SizeIrregular | 522.00 |
| SizeTotal | 522 M2|4,051 - 7,250 Sqft |
| SizeTotalText | 522 M2|4,051 - 7,250 Sqft |
| ZoningDescription | R-1 |
Rooms
| Level | Type | Length | Width | Dimensions |
|---|---|---|---|---|
| Main Level | Den | 11.42 Ft x 8.17 Ft | ||
| Main Level | Great Room | 15.92 Ft x 13.00 Ft | ||
| Main Level | Dining Room | 11.00 Ft x 8.92 Ft | ||
| Main Level | Kitchen | 16.00 Ft x 13.17 Ft | ||
| Main Level | 2pc Bathroom | Measurements not available | ||
| Upper Level | Family Room | 14.00 Ft x 13.17 Ft | ||
| Upper Level | Primary Bedroom | 15.92 Ft x 12.92 Ft | ||
| Upper Level | 5pc Bathroom | Measurements not available | ||
| Upper Level | Bedroom | 13.00 Ft x 10.92 Ft | ||
| Upper Level | Bedroom | 13.00 Ft x 10.92 Ft | ||
| Upper Level | 4pc Bathroom | Measurements not available | ||
| Upper Level | Laundry Room | 8.17 Ft x 7.42 Ft |
https://www.realtor.ca/real-estate/27410697/108-elgin-estates-park-se-calgary-mckenzie-towne
Interested?
Contact us for more information




















































