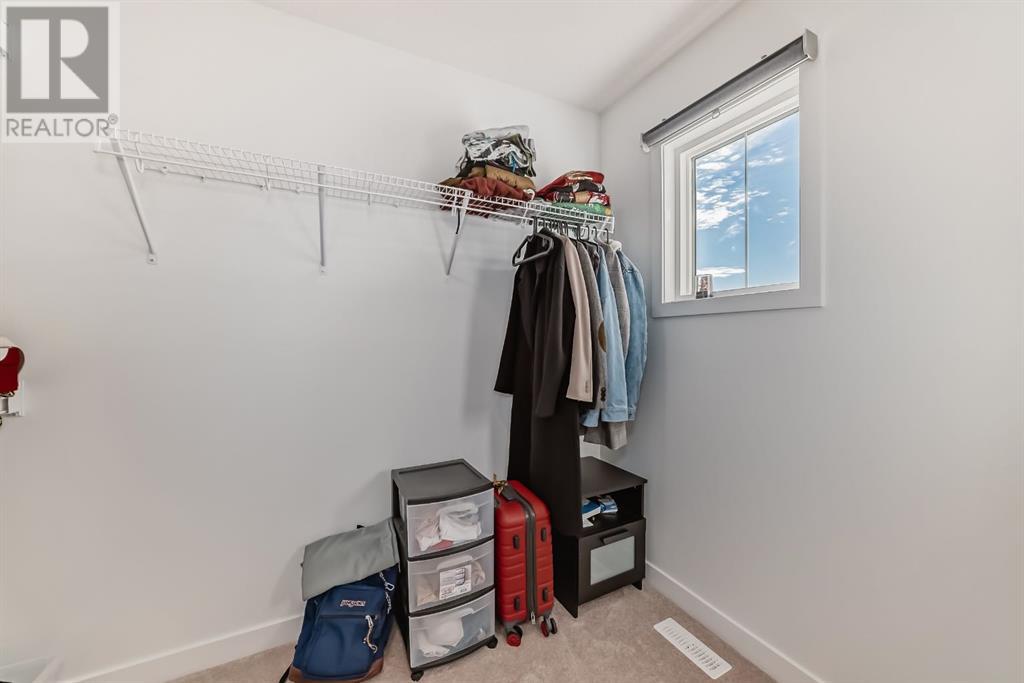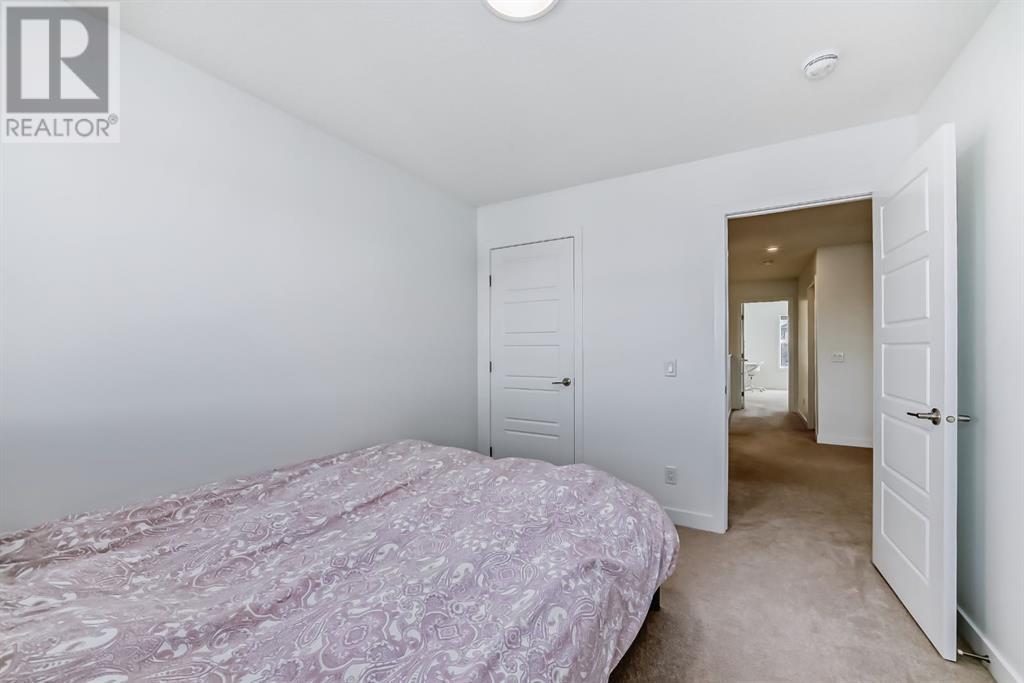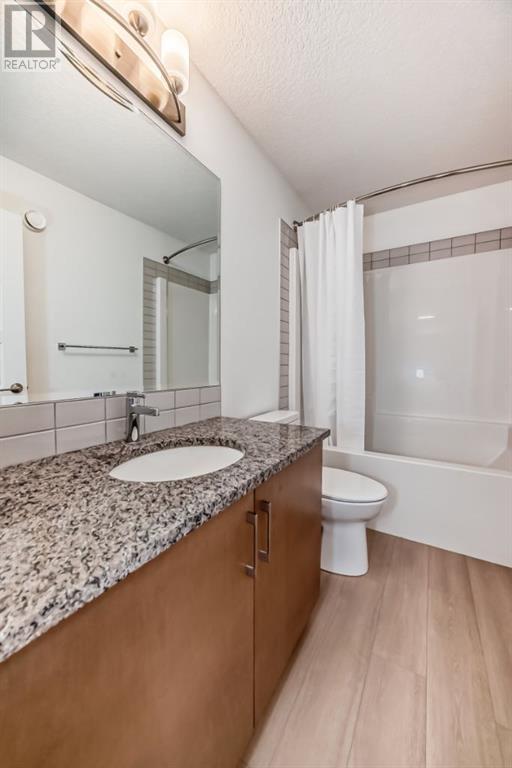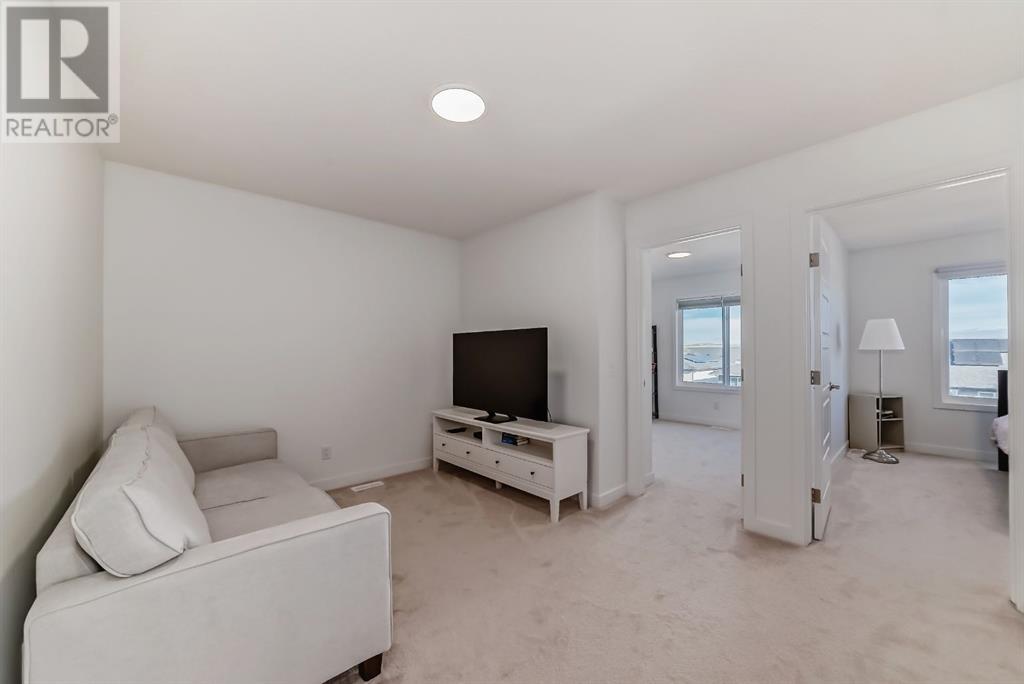108 Amblehurst Green Nw Calgary, Alberta T4B 3P5
$675,000
OPEN HOUSE at 11-1:30pm on Saturday 21st. Step into this stunning laned home in Ambleton, where modern design meets functionality. The main floor impresses with its bright, open-concept living and dining areas, featuring a massive window that invites an abundance of natural light. The sleek kitchen is a chef's dream, boasting stainless steel appliances, luxurious quartz countertops, and upgraded dual-tone linear cabinetry with a soffit and extended island for extra space. Luxury vinyl plank (LVP) flooring throughout creates a seamless flow. Front porch is great for sunshine.With 9' knockdown ceilings enhancing the elegant atmosphere, the upper floor is equally impressive. It includes a spacious master bedroom complete with a 3-piece ensuite and walk-in closet, plus two generously sized additional bedrooms, a full bathroom, and a convenient laundry area with upgraded appliances. The large staircase and extra windows throughout the home ensure every corner is bathed in natural light. The unfinished basement features a generous 8'9" ceiling height and walk out to grade level, offering endless potential for future development. Outside,detached 2-car garage.This property is ideal for a growing family or as a solid investment in the vibrant community of Ambleton, with schools, parks, shopping, and quick access to Stoney Trail just minutes away. Schedule your private tour today! (id:52784)
Open House
This property has open houses!
11:00 am
Ends at:1:30 pm
Please come and chat
Property Details
| MLS® Number | A2167124 |
| Property Type | Single Family |
| Neigbourhood | Ambleton |
| Community Name | Evanston |
| AmenitiesNearBy | Playground, Schools, Shopping |
| Features | Back Lane, No Animal Home, No Smoking Home |
| ParkingSpaceTotal | 2 |
| Plan | 2210484 |
| Structure | Deck |
Building
| BathroomTotal | 3 |
| BedroomsAboveGround | 4 |
| BedroomsTotal | 4 |
| Appliances | Refrigerator, Range - Electric, Dishwasher, Microwave Range Hood Combo, Window Coverings, Washer & Dryer |
| BasementDevelopment | Unfinished |
| BasementFeatures | Walk Out |
| BasementType | Full (unfinished) |
| ConstructedDate | 2022 |
| ConstructionMaterial | Poured Concrete, Wood Frame |
| ConstructionStyleAttachment | Detached |
| CoolingType | None |
| ExteriorFinish | Brick, Concrete, Vinyl Siding |
| FireplacePresent | Yes |
| FireplaceTotal | 1 |
| FlooringType | Carpeted, Vinyl Plank |
| FoundationType | Poured Concrete |
| HeatingFuel | Natural Gas |
| HeatingType | Forced Air |
| StoriesTotal | 2 |
| SizeInterior | 1783 Sqft |
| TotalFinishedArea | 1783 Sqft |
| Type | House |
Parking
| Detached Garage | 2 |
Land
| Acreage | No |
| FenceType | Fence |
| LandAmenities | Playground, Schools, Shopping |
| SizeDepth | 8 M |
| SizeFrontage | 8 M |
| SizeIrregular | 251.00 |
| SizeTotal | 251 M2|0-4,050 Sqft |
| SizeTotalText | 251 M2|0-4,050 Sqft |
| ZoningDescription | R-g |
Rooms
| Level | Type | Length | Width | Dimensions |
|---|---|---|---|---|
| Main Level | Other | 7.42 Ft x 4.67 Ft | ||
| Main Level | Bedroom | 11.50 Ft x 9.25 Ft | ||
| Main Level | 4pc Bathroom | 7.92 Ft x 4.83 Ft | ||
| Main Level | Other | 19.58 Ft x 5.83 Ft | ||
| Main Level | Living Room | 14.83 Ft x 13.17 Ft | ||
| Main Level | Dining Room | 12.67 Ft x 6.42 Ft | ||
| Main Level | Kitchen | 9.83 Ft x 12.67 Ft | ||
| Main Level | Pantry | 5.83 Ft x 4.42 Ft | ||
| Main Level | Other | 5.83 Ft x 6.17 Ft | ||
| Main Level | Other | 9.50 Ft x 9.67 Ft | ||
| Upper Level | Primary Bedroom | 12.17 Ft x 13.92 Ft | ||
| Upper Level | 4pc Bathroom | 9.17 Ft x 4.83 Ft | ||
| Upper Level | Other | 8.33 Ft x 5.67 Ft | ||
| Upper Level | 4pc Bathroom | 9.17 Ft x 4.83 Ft | ||
| Upper Level | Bonus Room | 12.92 Ft x 10.58 Ft | ||
| Upper Level | Laundry Room | 5.25 Ft x 5.08 Ft | ||
| Upper Level | Bedroom | 11.50 Ft x 9.08 Ft | ||
| Upper Level | Bedroom | 11.50 Ft x 9.33 Ft |
https://www.realtor.ca/real-estate/27445976/108-amblehurst-green-nw-calgary-evanston
Interested?
Contact us for more information




















































