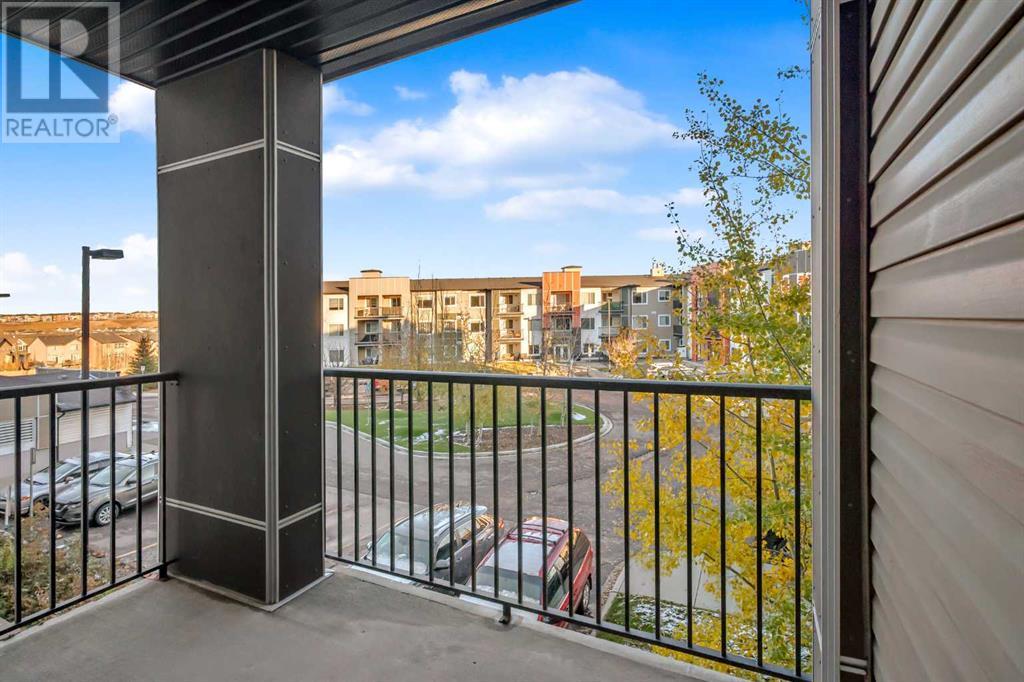108, 8 Sage Hill Terrace Nw Calgary, Alberta t3r 0w5
$318,888Maintenance, Common Area Maintenance, Heat, Insurance, Property Management, Reserve Fund Contributions, Sewer, Waste Removal, Water
$525 Monthly
Maintenance, Common Area Maintenance, Heat, Insurance, Property Management, Reserve Fund Contributions, Sewer, Waste Removal, Water
$525 MonthlyGet ready to dive into your real estate dreams! Whether it's your first home or an addition to your investment kingdom, this opportunity is something you do not want to miss out on! Welcome to your two-bedroom and a den unit on the first floor of Viridian by Trico Communities in the scenic Sage Hill neighborhood. Featuring bright & spacious layout with ample lights, stainless steel appliances in the kitchen, a balcony for your morning coffee, a walk-in closet, laundry in your unit, and an assigned parking stall - what more could you want! It's walking distance to public transport and a short drive to all the shopping hotspots like Beacon Hill Shopping Centre, Walmart, T&T Supermarket, and more. Step outside the building and soak up the nearby waterways and scenic walking paths. Just 25 minutes from downtown, 20 minutes from the nearest medical center/hospital, 15 minutes from the airport, and an hour from the breathtaking mountains, this spot is a commuter's dream for zipping around the city in style. Schedule a showing today! (id:52784)
Property Details
| MLS® Number | A2178033 |
| Property Type | Single Family |
| Community Name | Sage Hill |
| Amenities Near By | Schools, Shopping |
| Community Features | Pets Allowed With Restrictions |
| Parking Space Total | 1 |
| Plan | 1512319 |
Building
| Bathroom Total | 2 |
| Bedrooms Above Ground | 2 |
| Bedrooms Total | 2 |
| Appliances | Washer, Refrigerator, Dishwasher, Stove, Dryer |
| Constructed Date | 2015 |
| Construction Material | Wood Frame |
| Construction Style Attachment | Attached |
| Cooling Type | None |
| Exterior Finish | Stone, Vinyl Siding |
| Flooring Type | Carpeted, Laminate, Tile |
| Heating Fuel | Natural Gas |
| Heating Type | In Floor Heating |
| Stories Total | 3 |
| Size Interior | 812 Ft2 |
| Total Finished Area | 811.9 Sqft |
| Type | Apartment |
Parking
| Other |
Land
| Acreage | No |
| Land Amenities | Schools, Shopping |
| Size Total Text | Unknown |
| Zoning Description | M-1 |
Rooms
| Level | Type | Length | Width | Dimensions |
|---|---|---|---|---|
| Main Level | Living Room | 12.50 Ft x 12.08 Ft | ||
| Main Level | Dining Room | 15.50 Ft x 6.33 Ft | ||
| Main Level | Den | 6.00 Ft x 5.00 Ft | ||
| Main Level | Primary Bedroom | 10.42 Ft x 9.58 Ft | ||
| Main Level | Bedroom | 13.42 Ft x 9.08 Ft | ||
| Main Level | Kitchen | 7.75 Ft x 9.83 Ft | ||
| Main Level | 4pc Bathroom | 7.58 Ft x 5.00 Ft | ||
| Main Level | 4pc Bathroom | 7.50 Ft x 5.00 Ft | ||
| Main Level | Laundry Room | 2.75 Ft x 3.50 Ft |
https://www.realtor.ca/real-estate/27635066/108-8-sage-hill-terrace-nw-calgary-sage-hill
Contact Us
Contact us for more information



































