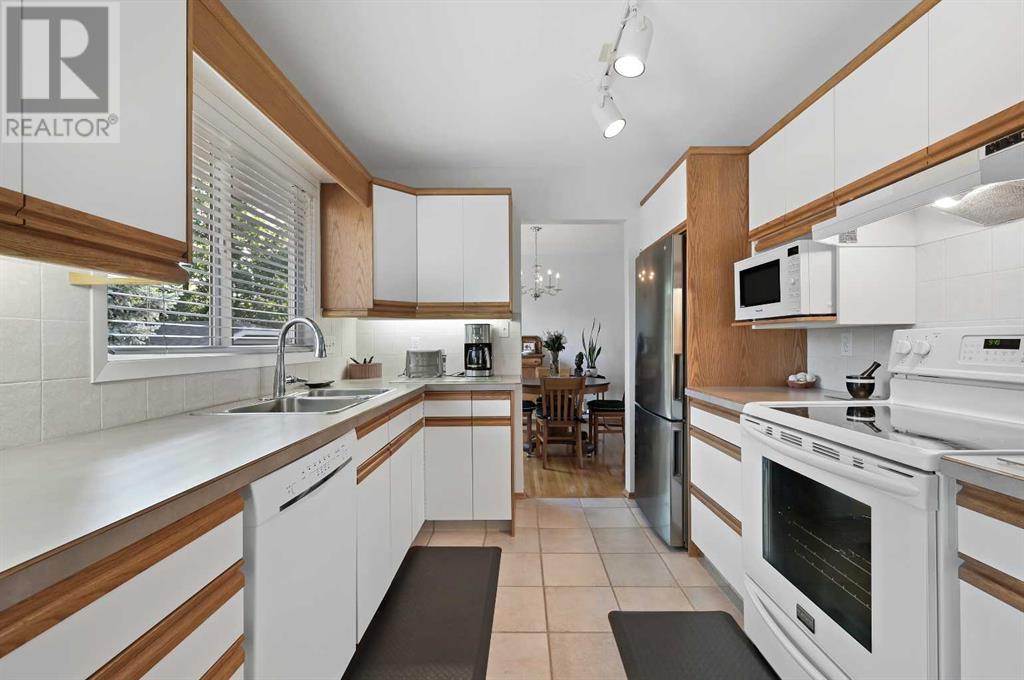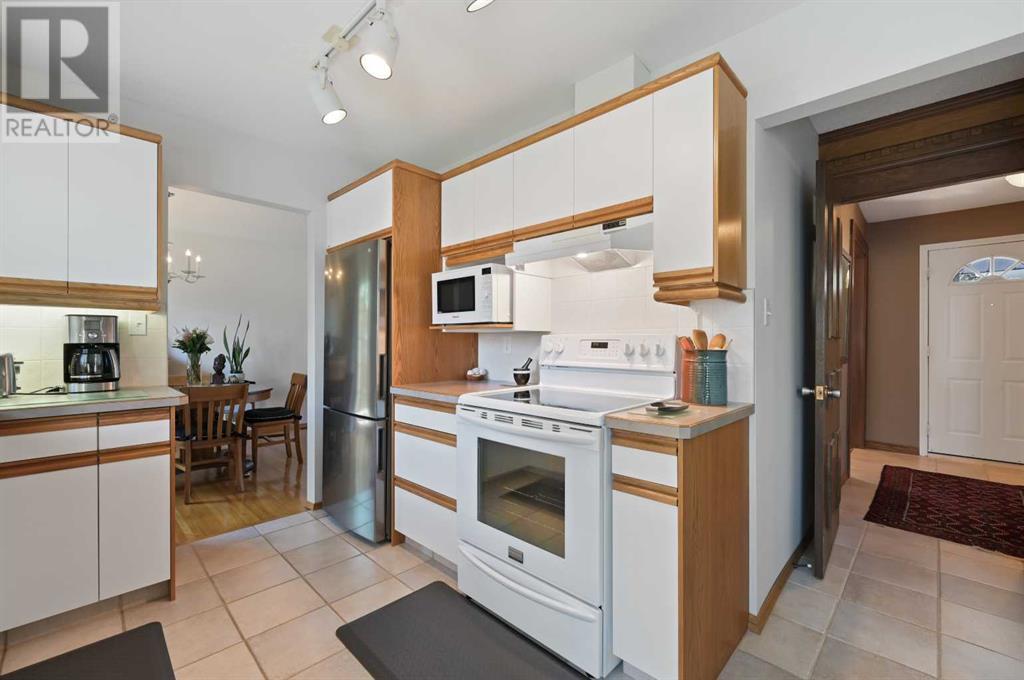107 Palis Way Sw Calgary, Alberta T2V 3V5
$699,900
Opportunity knocks! Perched high off the street, this 1,320 sq. ft. bungalow has been meticulously maintained and is just steps from Nellie McClung Elementary and John Ware Junior High. The front entry leads you into a bright living room with a charming stone fireplace. A spacious dining room is strategically positioned between the kitchen and living rooms and features sliding glass doors opening onto a deck that is ideal for entertaining. Ample space for king-size furniture exists in the primary bedroom and includes a walk-in closet with built-ins plus a 2 piece ensuite. Two additional bedrooms on the main floor are served by an updated four-piece family bathroom. Enjoy cooking family meals in a sunny kitchen highlighting a full appliance package, ample counter and cupboard space plus a nook with a large picture window flooding the space with natural light. A fully developed lower level includes an oversized bedroom and another four-piece bathroom along with a utility room housing the laundry and extra storage. An expansive recreation room provides extra space for the family. Completing this perfect family home is a double detached garage. If you are looking for a house in excellent condition in a family-friendly community, then you have just found your home! (id:52784)
Property Details
| MLS® Number | A2165656 |
| Property Type | Single Family |
| Neigbourhood | Palliser |
| Community Name | Palliser |
| AmenitiesNearBy | Playground, Schools, Shopping |
| Features | No Animal Home, No Smoking Home |
| ParkingSpaceTotal | 2 |
| Plan | 5600jk |
Building
| BathroomTotal | 3 |
| BedroomsAboveGround | 3 |
| BedroomsBelowGround | 1 |
| BedroomsTotal | 4 |
| Appliances | Washer, Refrigerator, Oven - Electric, Water Softener, Dishwasher, Dryer, Microwave, Freezer, Garburator, Window Coverings |
| ArchitecturalStyle | Bungalow |
| BasementDevelopment | Finished |
| BasementType | Full (finished) |
| ConstructedDate | 1968 |
| ConstructionMaterial | Wood Frame |
| ConstructionStyleAttachment | Detached |
| CoolingType | None |
| ExteriorFinish | Stucco |
| FireProtection | Smoke Detectors |
| FireplacePresent | Yes |
| FireplaceTotal | 1 |
| FlooringType | Carpeted, Ceramic Tile, Hardwood, Linoleum |
| FoundationType | Poured Concrete |
| HalfBathTotal | 1 |
| HeatingFuel | Natural Gas |
| HeatingType | Forced Air |
| StoriesTotal | 1 |
| SizeInterior | 1320.78 Sqft |
| TotalFinishedArea | 1320.78 Sqft |
| Type | House |
Parking
| Detached Garage | 2 |
Land
| Acreage | No |
| FenceType | Fence |
| LandAmenities | Playground, Schools, Shopping |
| LandscapeFeatures | Garden Area, Landscaped |
| SizeDepth | 33.53 M |
| SizeFrontage | 18.29 M |
| SizeIrregular | 613.00 |
| SizeTotal | 613 M2|4,051 - 7,250 Sqft |
| SizeTotalText | 613 M2|4,051 - 7,250 Sqft |
| ZoningDescription | R-c1 |
Rooms
| Level | Type | Length | Width | Dimensions |
|---|---|---|---|---|
| Basement | Family Room | 18.83 Ft x 10.50 Ft | ||
| Basement | Bedroom | 21.00 Ft x 10.58 Ft | ||
| Basement | Other | 14.00 Ft x 9.25 Ft | ||
| Basement | Storage | 9.67 Ft x 8.42 Ft | ||
| Basement | Laundry Room | 15.50 Ft x 10.67 Ft | ||
| Basement | 4pc Bathroom | 9.58 Ft x 6.17 Ft | ||
| Main Level | Living Room | 18.33 Ft x 12.92 Ft | ||
| Main Level | Kitchen | 9.50 Ft x 9.00 Ft | ||
| Main Level | Dining Room | 9.92 Ft x 9.33 Ft | ||
| Main Level | Breakfast | 11.25 Ft x 8.00 Ft | ||
| Main Level | Primary Bedroom | 15.42 Ft x 10.58 Ft | ||
| Main Level | Other | 7.25 Ft x 6.58 Ft | ||
| Main Level | 2pc Bathroom | 6.42 Ft x 4.42 Ft | ||
| Main Level | Bedroom | 11.67 Ft x 8.83 Ft | ||
| Main Level | Foyer | 8.33 Ft x 7.00 Ft | ||
| Main Level | 4pc Bathroom | 8.42 Ft x 5.00 Ft | ||
| Main Level | Bedroom | 11.67 Ft x 8.83 Ft |
https://www.realtor.ca/real-estate/27420867/107-palis-way-sw-calgary-palliser
Interested?
Contact us for more information




























