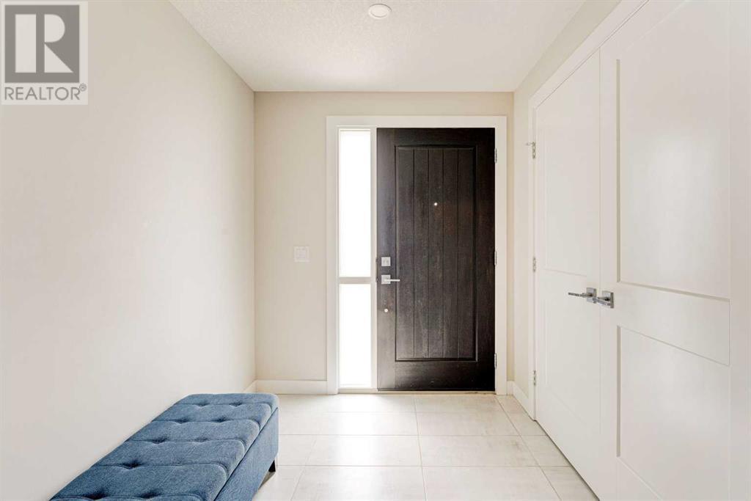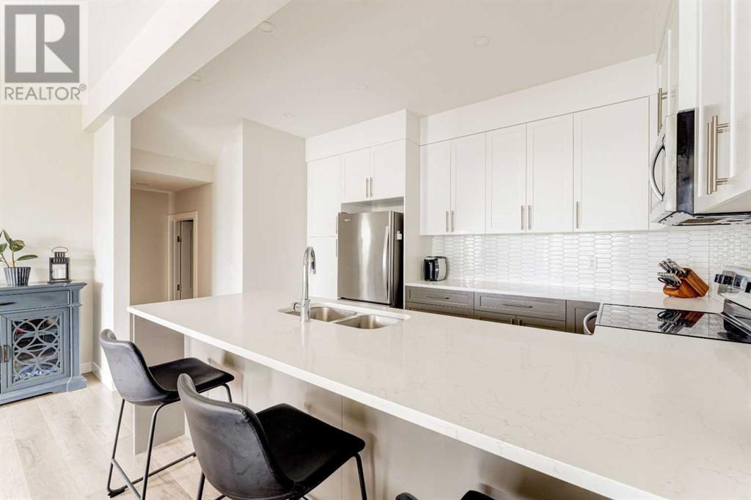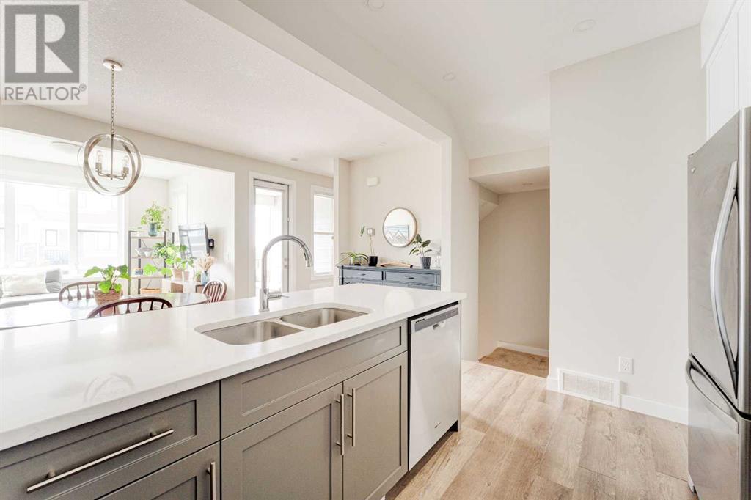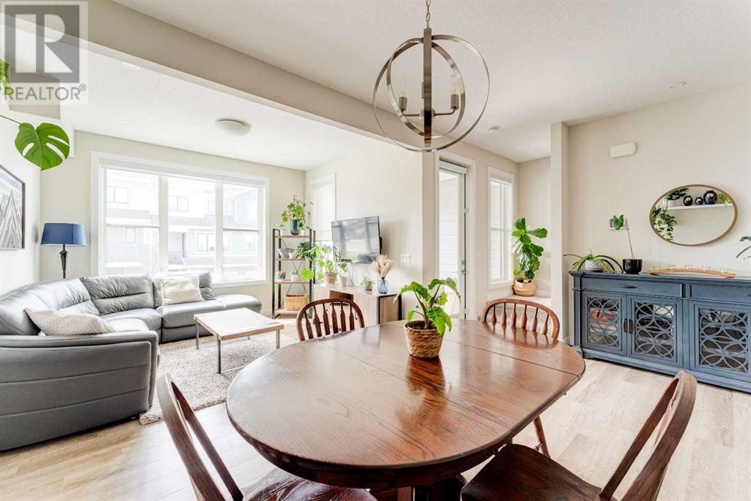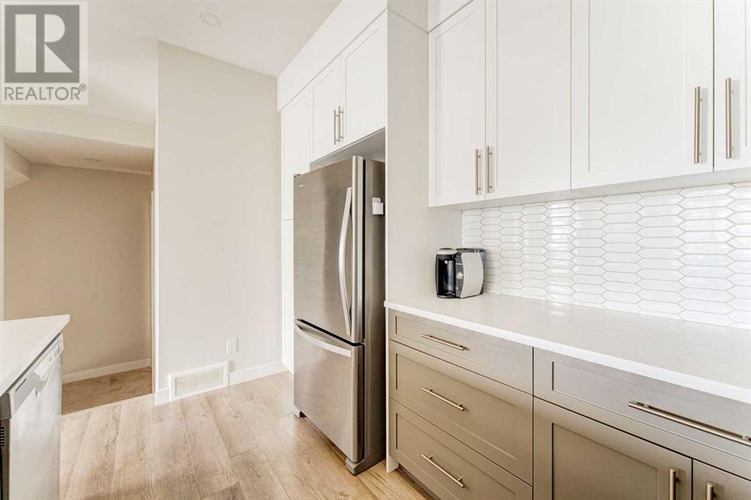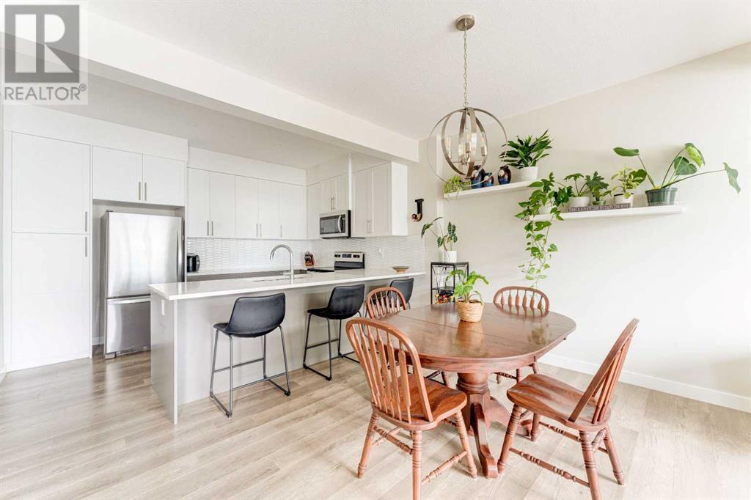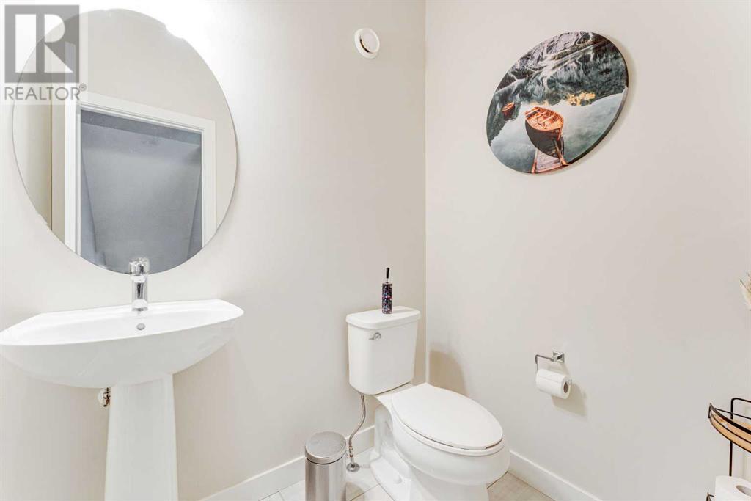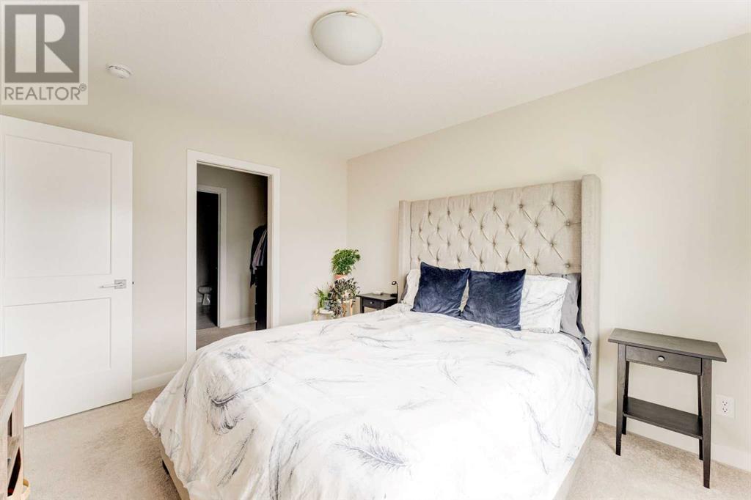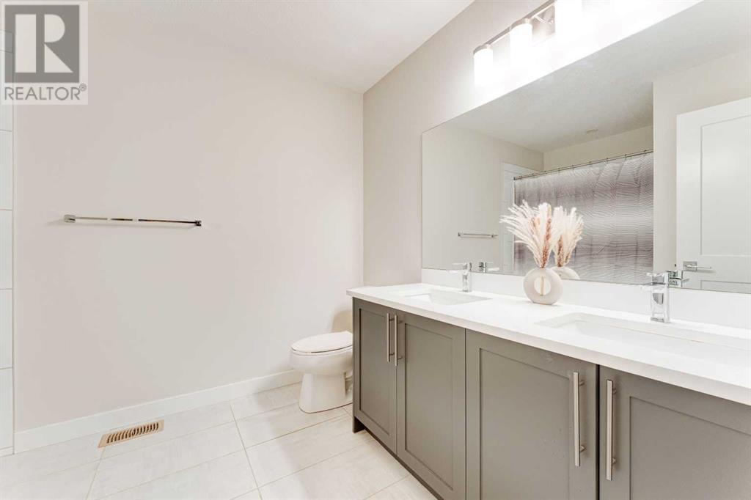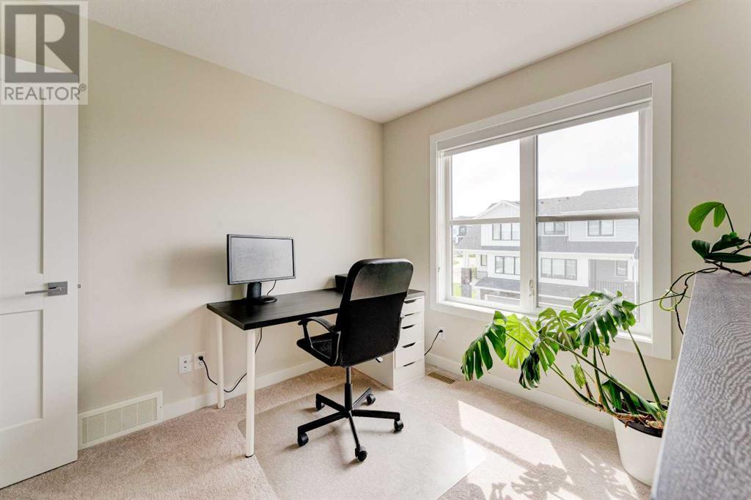107 Crestridge Common Sw Calgary, Alberta T3B 6J5
$500,000Maintenance, Condominium Amenities, Common Area Maintenance, Insurance, Property Management, Reserve Fund Contributions, Waste Removal
$226.77 Monthly
Maintenance, Condominium Amenities, Common Area Maintenance, Insurance, Property Management, Reserve Fund Contributions, Waste Removal
$226.77 MonthlyWelcome to this stunning townhome located in the highly sought-after neighborhood of Crestmont. As you enter, you'll be greeted by a spacious foyer with beautiful tile flooring extending throughout the lower level. The main floor features an inviting open concept design, perfect for entertaining. The spacious kitchen seamlessly flows into the dining room and living room, creating an ideal space for social gatherings. Large, upgraded windows flood the home with natural light, accentuating the high ceilings and enhancing the feeling of openness. Step out onto your private balcony to enjoy your morning coffee with lovely, unobstructed views. Upstairs, you'll find a convenient laundry room and a well-appointed 4 piece bathroom. The secondary bedroom is perfect for an office or a guest room. The primary suite boasts a his-and-her walk-through closet leading to a luxurious ensuite with a dual vanity. Parking is a breeze with the attached oversized single garage and driveway. The well-maintained townhome complex offers plenty of visitor parking and very low condo fees. Enjoy walking distance to amenities and proximity to Calgary Farmer's Market West, Canada Olympic Park, Calgary Climbing Centre, and convenient access to both the Rockies and the city centre. Don't miss the opportunity to make this dream home yours! (id:52784)
Property Details
| MLS® Number | A2165116 |
| Property Type | Single Family |
| Community Name | Crestmont |
| AmenitiesNearBy | Park, Playground, Schools, Shopping |
| CommunityFeatures | Pets Allowed |
| Features | Closet Organizers, No Smoking Home, Gas Bbq Hookup, Parking |
| ParkingSpaceTotal | 2 |
| Plan | 1910292 |
| ViewType | View |
Building
| BathroomTotal | 3 |
| BedroomsAboveGround | 2 |
| BedroomsTotal | 2 |
| Amenities | Recreation Centre |
| Appliances | Refrigerator, Dishwasher, Stove, Microwave Range Hood Combo, Garage Door Opener, Washer/dryer Stack-up, Water Heater - Tankless |
| BasementType | None |
| ConstructedDate | 2020 |
| ConstructionMaterial | Wood Frame |
| ConstructionStyleAttachment | Attached |
| CoolingType | None |
| ExteriorFinish | Stone, Vinyl Siding |
| FlooringType | Carpeted, Tile, Vinyl Plank |
| FoundationType | Poured Concrete |
| HalfBathTotal | 1 |
| HeatingFuel | Natural Gas |
| HeatingType | Forced Air |
| StoriesTotal | 3 |
| SizeInterior | 1464 Sqft |
| TotalFinishedArea | 1464 Sqft |
| Type | Row / Townhouse |
Parking
| Street | |
| Oversize | |
| Attached Garage | 1 |
Land
| Acreage | No |
| FenceType | Not Fenced |
| LandAmenities | Park, Playground, Schools, Shopping |
| LandscapeFeatures | Landscaped |
| SizeDepth | 15.45 M |
| SizeFrontage | 6.3 M |
| SizeIrregular | 1048.00 |
| SizeTotal | 1048 Sqft|0-4,050 Sqft |
| SizeTotalText | 1048 Sqft|0-4,050 Sqft |
| ZoningDescription | Dc |
Rooms
| Level | Type | Length | Width | Dimensions |
|---|---|---|---|---|
| Second Level | Kitchen | 13.50 Ft x 9.33 Ft | ||
| Second Level | Dining Room | 16.50 Ft x 9.00 Ft | ||
| Second Level | Living Room | 11.67 Ft x 11.00 Ft | ||
| Second Level | 2pc Bathroom | 6.17 Ft x 4.67 Ft | ||
| Third Level | Laundry Room | 4.00 Ft x 3.33 Ft | ||
| Third Level | Primary Bedroom | 12.17 Ft x 10.17 Ft | ||
| Third Level | Bedroom | 9.67 Ft x 9.17 Ft | ||
| Third Level | 5pc Bathroom | 10.00 Ft x 8.00 Ft | ||
| Third Level | 4pc Bathroom | 9.67 Ft x 4.92 Ft | ||
| Lower Level | Foyer | 18.67 Ft x 6.67 Ft |
https://www.realtor.ca/real-estate/27441609/107-crestridge-common-sw-calgary-crestmont
Interested?
Contact us for more information





