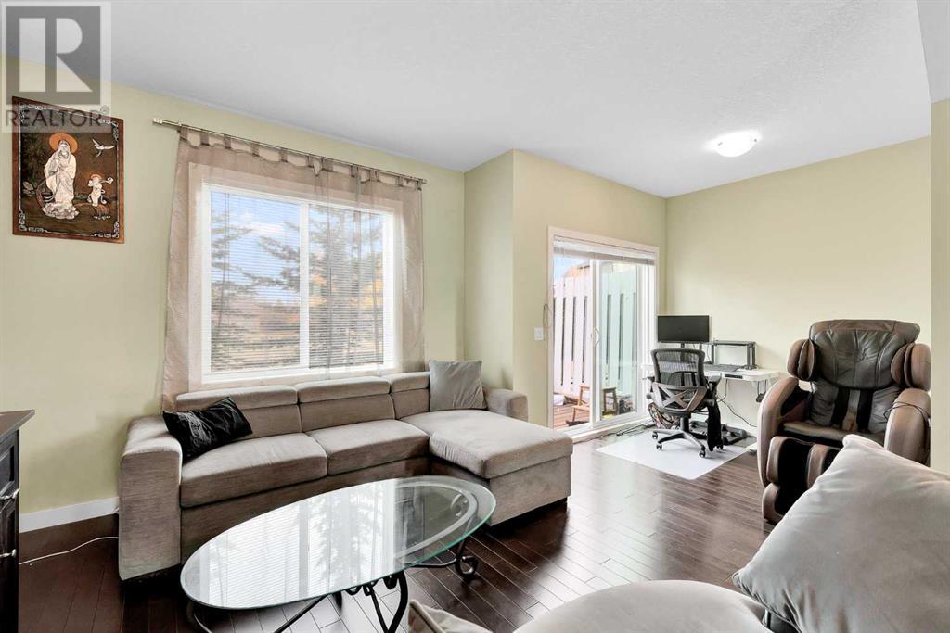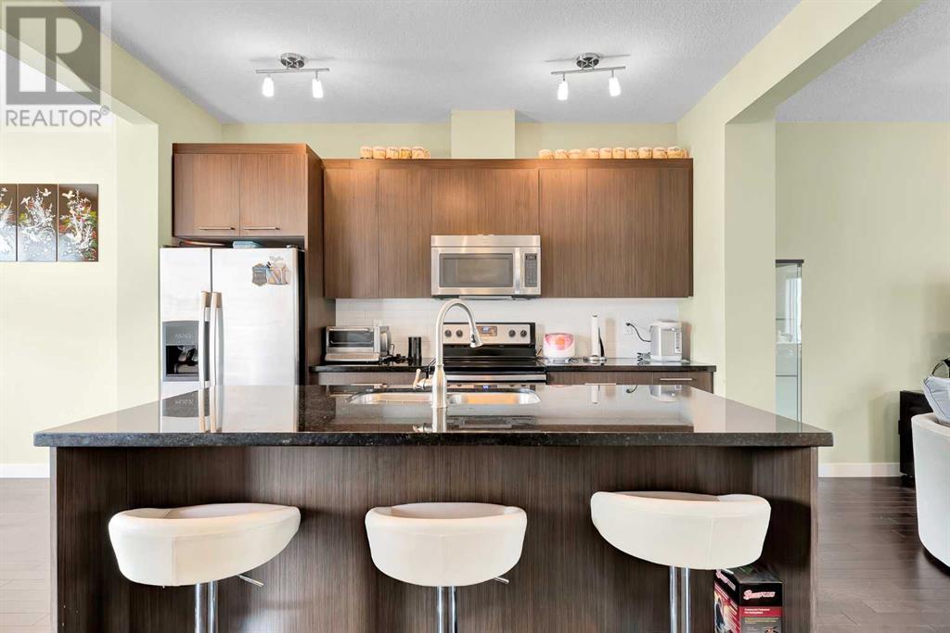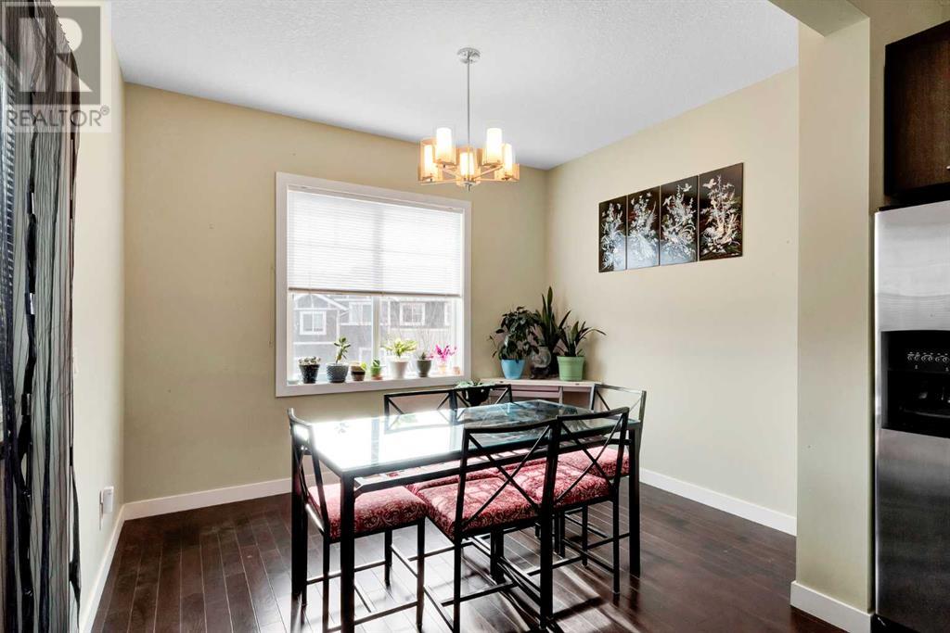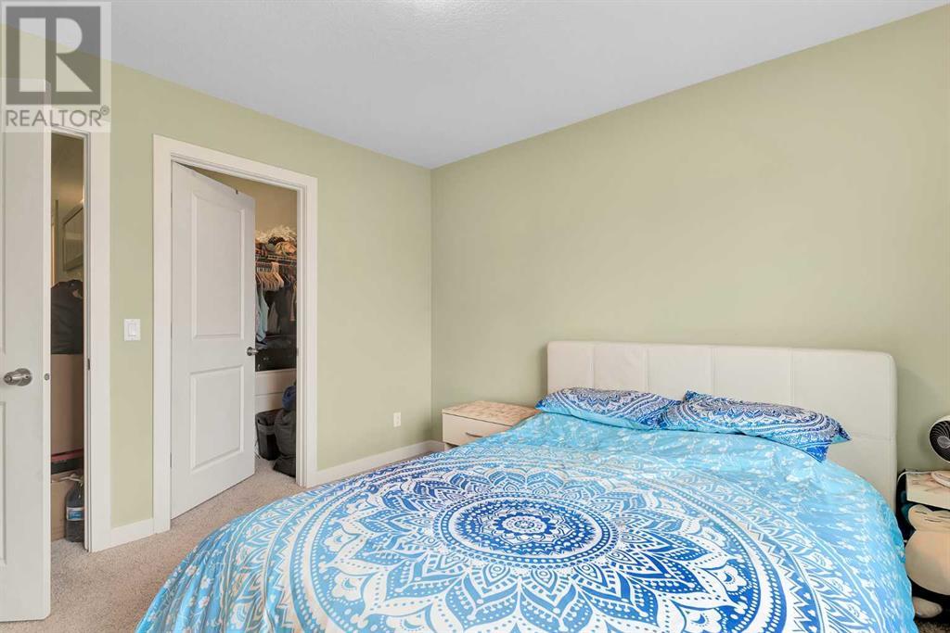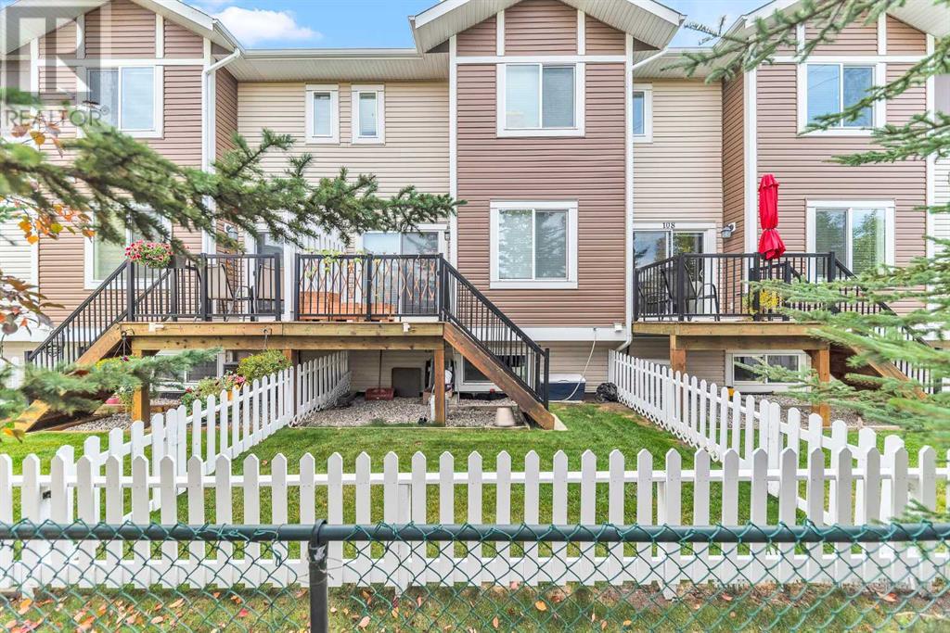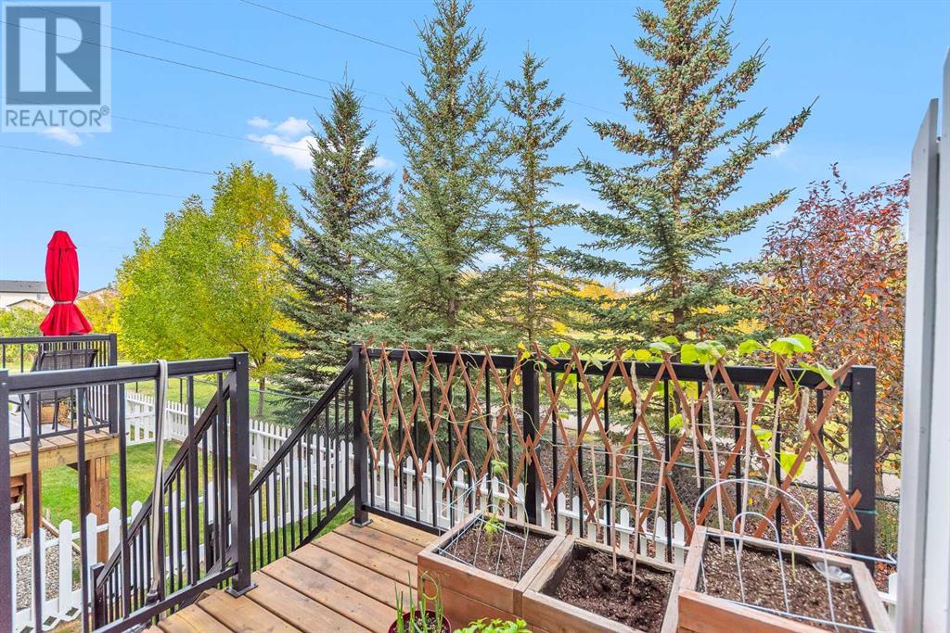107, 300 Marina Drive Chestermere, Alberta T1X 0P6
$440,000Maintenance, Common Area Maintenance, Property Management, Reserve Fund Contributions, Sewer, Waste Removal
$313.76 Monthly
Maintenance, Common Area Maintenance, Property Management, Reserve Fund Contributions, Sewer, Waste Removal
$313.76 MonthlyWelcome to 107-300 Marina Drive in Chestermere! This spacious 3-storey townhouse offers 3 bedrooms, 2.5 bathrooms, and thoughtful design throughout. The main floor features an open-concept kitchen with stainless steel appliances, ideal for both everyday meals and entertaining.Upstairs, the primary bedroom boasts a walk-in closet and a private 3-piece ensuite. You'll also find the convenience of an upper-level laundry room. The undeveloped basement includes a bathroom rough-in and offers a fantastic opportunity to add a fourth bedroom, a home office, or additional living space in the future.Outside, enjoy a fenced backyard that backs onto peaceful green space, perfect for outdoor relaxation or family gatherings. With an attached 1-car garage and easy access to Chestermere Lake, parks, schools, and amenities, this home is ready to be your lakeside retreat!Don't miss out on the potential and lifestyle this home offers—book a showing today! (id:52784)
Property Details
| MLS® Number | A2177627 |
| Property Type | Single Family |
| Neigbourhood | Westmere |
| Community Name | Westmere |
| Amenities Near By | Golf Course, Park, Schools, Shopping, Water Nearby |
| Community Features | Golf Course Development, Lake Privileges, Fishing, Pets Allowed With Restrictions |
| Features | No Smoking Home, Parking |
| Parking Space Total | 2 |
| Plan | 1212609 |
Building
| Bathroom Total | 3 |
| Bedrooms Above Ground | 3 |
| Bedrooms Total | 3 |
| Appliances | Refrigerator, Dishwasher, Stove, Microwave Range Hood Combo, Window Coverings, Washer & Dryer |
| Basement Development | Unfinished |
| Basement Type | See Remarks (unfinished) |
| Constructed Date | 2013 |
| Construction Style Attachment | Attached |
| Cooling Type | None |
| Exterior Finish | Composite Siding, Stone |
| Flooring Type | Carpeted, Hardwood, Tile |
| Foundation Type | Poured Concrete |
| Half Bath Total | 1 |
| Heating Fuel | Natural Gas |
| Heating Type | Forced Air |
| Stories Total | 3 |
| Size Interior | 1,333 Ft2 |
| Total Finished Area | 1333 Sqft |
| Type | Row / Townhouse |
Parking
| Attached Garage | 1 |
Land
| Acreage | No |
| Fence Type | Fence |
| Land Amenities | Golf Course, Park, Schools, Shopping, Water Nearby |
| Size Total Text | Unknown |
| Zoning Description | Tc |
Rooms
| Level | Type | Length | Width | Dimensions |
|---|---|---|---|---|
| Lower Level | Other | 8.75 Ft x 8.42 Ft | ||
| Main Level | Living Room | 13.75 Ft x 12.58 Ft | ||
| Main Level | Kitchen | 11.50 Ft x 8.33 Ft | ||
| Main Level | Dining Room | 11.00 Ft x 8.58 Ft | ||
| Main Level | 2pc Bathroom | 4.92 Ft x 4.33 Ft | ||
| Main Level | Other | 8.08 Ft x 6.58 Ft | ||
| Upper Level | Primary Bedroom | 10.92 Ft x 10.83 Ft | ||
| Upper Level | 3pc Bathroom | 8.25 Ft x 7.83 Ft | ||
| Upper Level | Other | 6.67 Ft x 4.17 Ft | ||
| Upper Level | Bedroom | 8.75 Ft x 8.50 Ft | ||
| Upper Level | Bedroom | 10.08 Ft x 9.08 Ft | ||
| Upper Level | 4pc Bathroom | 7.75 Ft x 6.58 Ft | ||
| Upper Level | Laundry Room | 3.25 Ft x 2.92 Ft | ||
| Upper Level | Other | 7.83 Ft x 7.42 Ft | ||
| Upper Level | Other | 8.58 Ft x 7.58 Ft |
https://www.realtor.ca/real-estate/27630316/107-300-marina-drive-chestermere-westmere
Contact Us
Contact us for more information






