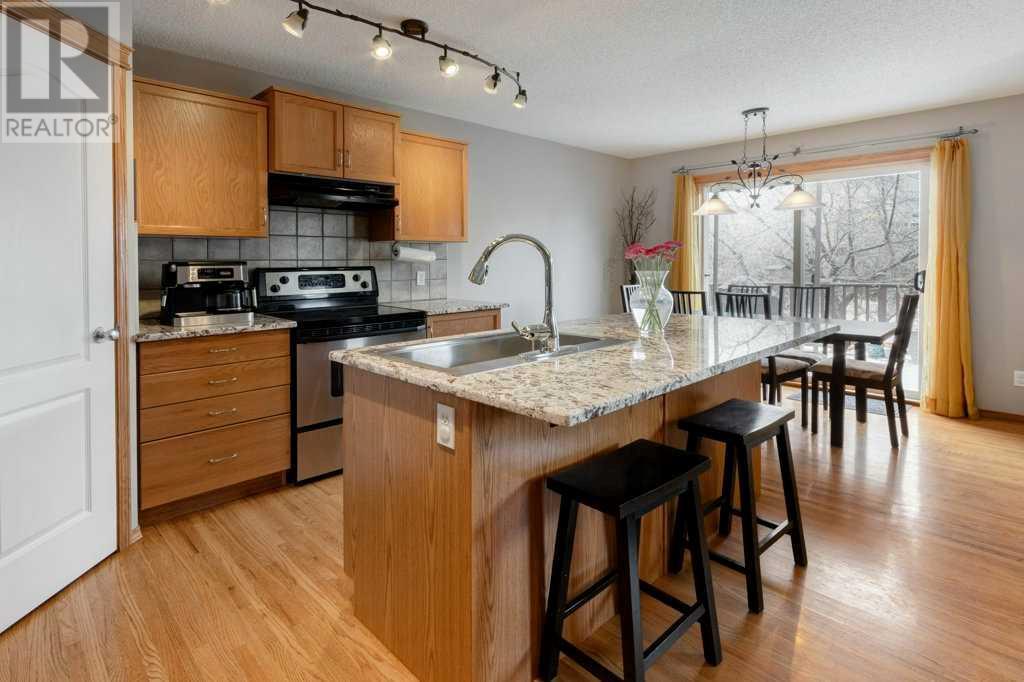106 Royal Birch Gardens Nw Calgary, Alberta T3G 5H9
$749,900
***RARE OPPORTUNITY TO OWN POSSIBLY THE LARGEST LOT IN ROYAL OAK***OPEN HOUSE SAT. JAN 4 ...1-3 PM & SUN JAN 5 ...1-3 PM ....This beautiful home is situated on a massive pie lot located in the heart of Royal Oak and has been thoughtfully updated. With over 2300 sq ft of developed space it features 3+1 beds/3.5 bath with a huge bonus room with vaulted ceiling and fully developed basement. Walk in and you will see it has a large entry way that leads to the updated kitchen that is complete with a large island, granite counter tops, stainless steel appliances , corner pantry along with adjacent generous sized dining nook. The open main floor plan also features a large living room area with huge window pouring in lots of natural light. The main floor also has a 2 piece bath and laundry as well. Upstairs, you will find a very large bonus room area with corner gas fireplace, a good sized master bedroom with 4-piece ensuite and walk-in closet and two other additional bedrooms that share the 4-piece main bathroom. The basement is fully developed with a wide-open rec room that features a beautiful built-in Murphy Bed with built-In shelving & cabinets beside, an additional 4-piece bathroom, 4th bedroom and ample storage The private, spacious backyard is literally a park-like setting - it offers plenty of room to kick a ball, let the dog play, or sit around the fire pit and enjoy this unique back yard that has an assortment of beautiful trees. It also has a large deck that features a beautiful Pergola, 2 outdoor sheds (one with power), garden area with already built in garden boxes and greenhouse. Upgrades include: Central Air (2022), shingles (2017), This home has a combination of gorgeous hardwood & Engineered Hardwood flooring, LVP, Carpet and Tile. There is a double attached insulated garage for your parking needs. Please note: Some images have been virtually staged. CALL TODAY TO VIEW. (id:52784)
Open House
This property has open houses!
1:00 pm
Ends at:3:00 pm
Property Details
| MLS® Number | A2184949 |
| Property Type | Single Family |
| Neigbourhood | Royal Oak |
| Community Name | Royal Oak |
| Amenities Near By | Park, Playground, Schools, Shopping |
| Features | No Smoking Home |
| Parking Space Total | 2 |
| Plan | 0013204 |
| Structure | Deck |
Building
| Bathroom Total | 4 |
| Bedrooms Above Ground | 3 |
| Bedrooms Below Ground | 1 |
| Bedrooms Total | 4 |
| Appliances | Refrigerator, Dishwasher, Stove, Microwave, Hot Water Instant, Window Coverings, Garage Door Opener, Washer & Dryer |
| Basement Development | Finished |
| Basement Type | Full (finished) |
| Constructed Date | 2001 |
| Construction Material | Wood Frame |
| Construction Style Attachment | Detached |
| Cooling Type | Central Air Conditioning |
| Exterior Finish | Stone, Vinyl Siding |
| Fireplace Present | Yes |
| Fireplace Total | 1 |
| Flooring Type | Carpeted, Ceramic Tile, Hardwood, Vinyl Plank |
| Foundation Type | Poured Concrete |
| Half Bath Total | 1 |
| Heating Fuel | Natural Gas |
| Heating Type | Other, Forced Air |
| Stories Total | 2 |
| Size Interior | 1,616 Ft2 |
| Total Finished Area | 1616.47 Sqft |
| Type | House |
Parking
| Attached Garage | 2 |
Land
| Acreage | No |
| Fence Type | Fence |
| Land Amenities | Park, Playground, Schools, Shopping |
| Landscape Features | Garden Area, Landscaped |
| Size Frontage | 7.2 M |
| Size Irregular | 842.00 |
| Size Total | 842 M2|7,251 - 10,889 Sqft |
| Size Total Text | 842 M2|7,251 - 10,889 Sqft |
| Zoning Description | R-cg |
Rooms
| Level | Type | Length | Width | Dimensions |
|---|---|---|---|---|
| Second Level | 4pc Bathroom | 7.67 Ft x 5.08 Ft | ||
| Second Level | 4pc Bathroom | 4.92 Ft x 7.25 Ft | ||
| Second Level | Bedroom | 12.92 Ft x 12.58 Ft | ||
| Second Level | Bedroom | 9.50 Ft x 9.67 Ft | ||
| Second Level | Family Room | 13.83 Ft x 13.83 Ft | ||
| Second Level | Primary Bedroom | 13.83 Ft x 11.83 Ft | ||
| Basement | 4pc Bathroom | 7.17 Ft x 4.92 Ft | ||
| Basement | Bedroom | 11.83 Ft x 14.42 Ft | ||
| Basement | Recreational, Games Room | 11.50 Ft x 14.42 Ft | ||
| Basement | Furnace | 8.08 Ft x 9.58 Ft | ||
| Main Level | 2pc Bathroom | 6.75 Ft x 5.00 Ft | ||
| Main Level | Dining Room | 10.92 Ft x 8.00 Ft | ||
| Main Level | Foyer | 6.17 Ft x 9.42 Ft | ||
| Main Level | Kitchen | 13.83 Ft x 11.17 Ft | ||
| Main Level | Laundry Room | 7.33 Ft x 7.50 Ft | ||
| Main Level | Living Room | 14.00 Ft x 12.58 Ft |
https://www.realtor.ca/real-estate/27760474/106-royal-birch-gardens-nw-calgary-royal-oak
Contact Us
Contact us for more information


































