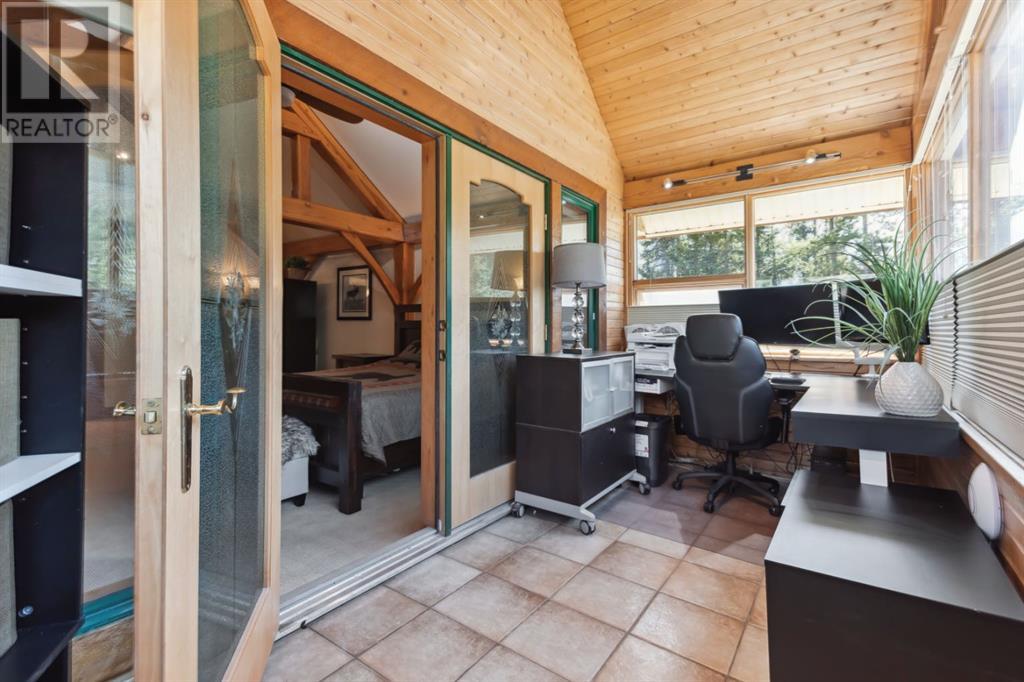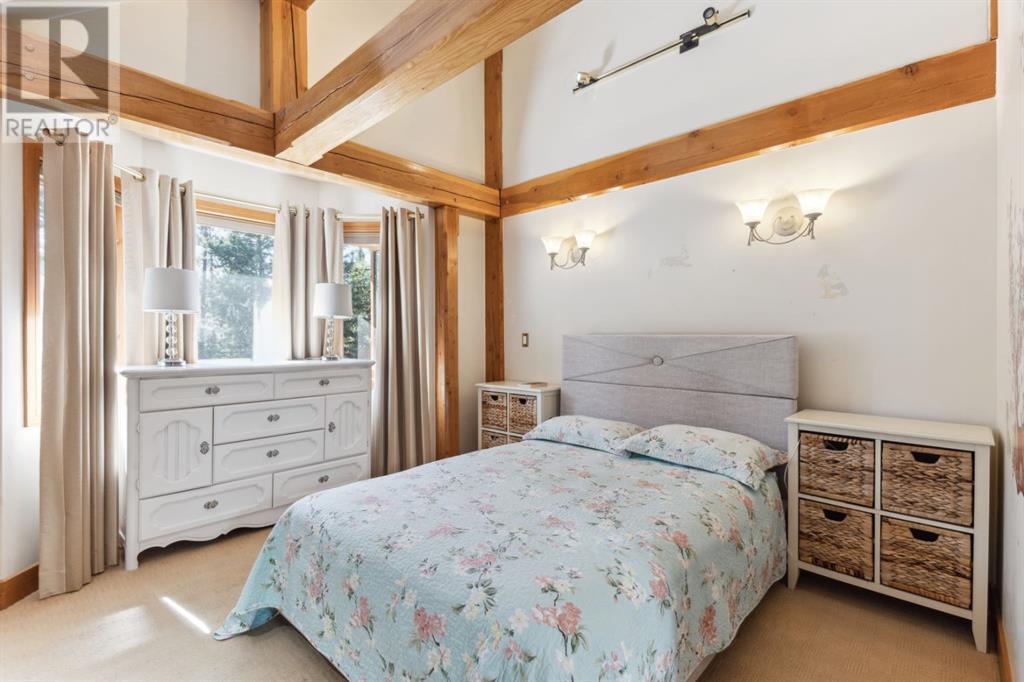4 Bedroom
4 Bathroom
3,374 ft2
Fireplace
Central Air Conditioning
Forced Air, In Floor Heating
$1,900,000
Nestled in one of Banff’s most coveted neighborhoods, 106 Lougheed Circle is a stunning timber-framed mountain home offering 5,100 sqft of elegant living space. This residence greets you with a warm alpine charm, featuring a spacious main level that includes a grand great room, formal dining area, generous kitchen, and a versatile office. The upper level boasts three bedrooms, including a luxurious primary suite with a private ensuite bathroom and a serene sunroom with southwest-facing windows that capture breathtaking mountain views. The walkout lower level is perfect for entertaining, with a fourth bedroom, a den (which could easily be converted into an additional bedroom), a cozy family room, and a stylish bar. Situated in a quiet residential area just steps from the iconic Banff Springs Hotel, and connected by a pedestrian bridge over the Bow River, you’re only a short stroll away from Banff Avenue’s array of top-tier restaurants, cafes, shops, and amenities. This home seamlessly blends mountain lifestyle with modern comforts, including heated lower slab, timber frame construction, heated driveway, air-conditioning, and a private cul-de-sac. Embrace the Canadian Rockies in this exceptional mountain retreat. (id:52784)
Property Details
|
MLS® Number
|
A2154871 |
|
Property Type
|
Single Family |
|
Amenities Near By
|
Schools, Shopping |
|
Parking Space Total
|
4 |
|
Plan
|
9310372 |
Building
|
Bathroom Total
|
4 |
|
Bedrooms Above Ground
|
3 |
|
Bedrooms Below Ground
|
1 |
|
Bedrooms Total
|
4 |
|
Appliances
|
Washer, Refrigerator, Oven - Electric, Range - Gas, Dishwasher, Dryer |
|
Basement Development
|
Finished |
|
Basement Features
|
Walk Out |
|
Basement Type
|
Full (finished) |
|
Constructed Date
|
1993 |
|
Construction Material
|
Wood Frame |
|
Construction Style Attachment
|
Detached |
|
Cooling Type
|
Central Air Conditioning |
|
Fireplace Present
|
Yes |
|
Fireplace Total
|
2 |
|
Flooring Type
|
Carpeted, Tile, Wood |
|
Foundation Type
|
Poured Concrete |
|
Half Bath Total
|
1 |
|
Heating Type
|
Forced Air, In Floor Heating |
|
Stories Total
|
3 |
|
Size Interior
|
3,374 Ft2 |
|
Total Finished Area
|
3374 Sqft |
|
Type
|
House |
Parking
Land
|
Acreage
|
No |
|
Fence Type
|
Not Fenced |
|
Land Amenities
|
Schools, Shopping |
|
Size Depth
|
43.89 M |
|
Size Frontage
|
13.72 M |
|
Size Irregular
|
7868.00 |
|
Size Total
|
7868 Sqft|7,251 - 10,889 Sqft |
|
Size Total Text
|
7868 Sqft|7,251 - 10,889 Sqft |
|
Zoning Description
|
Rmr |
Rooms
| Level |
Type |
Length |
Width |
Dimensions |
|
Basement |
Recreational, Games Room |
|
|
30.67 Ft x 27.00 Ft |
|
Basement |
Other |
|
|
8.42 Ft x 7.50 Ft |
|
Basement |
Furnace |
|
|
22.00 Ft x 9.25 Ft |
|
Basement |
Storage |
|
|
9.25 Ft x 6.08 Ft |
|
Basement |
Other |
|
|
16.00 Ft x 7.50 Ft |
|
Basement |
Laundry Room |
|
|
10.42 Ft x 8.00 Ft |
|
Basement |
Bedroom |
|
|
16.42 Ft x 12.83 Ft |
|
Basement |
4pc Bathroom |
|
|
9.17 Ft x 5.83 Ft |
|
Basement |
Office |
|
|
12.33 Ft x 11.50 Ft |
|
Main Level |
Kitchen |
|
|
15.33 Ft x 13.58 Ft |
|
Main Level |
Dining Room |
|
|
19.42 Ft x 12.00 Ft |
|
Main Level |
Living Room |
|
|
23.00 Ft x 17.00 Ft |
|
Main Level |
Den |
|
|
15.17 Ft x 12.50 Ft |
|
Main Level |
Foyer |
|
|
12.92 Ft x 12.92 Ft |
|
Main Level |
Breakfast |
|
|
13.67 Ft x 11.50 Ft |
|
Main Level |
Storage |
|
|
8.75 Ft x 5.42 Ft |
|
Main Level |
Other |
|
|
16.42 Ft x 7.67 Ft |
|
Main Level |
2pc Bathroom |
|
|
8.00 Ft x 6.00 Ft |
|
Upper Level |
Sunroom |
|
|
15.00 Ft x 6.50 Ft |
|
Upper Level |
Primary Bedroom |
|
|
18.42 Ft x 15.92 Ft |
|
Upper Level |
Bedroom |
|
|
18.83 Ft x 12.92 Ft |
|
Upper Level |
Bedroom |
|
|
12.42 Ft x 12.25 Ft |
|
Upper Level |
5pc Bathroom |
|
|
12.25 Ft x 9.58 Ft |
|
Upper Level |
5pc Bathroom |
|
|
8.17 Ft x 7.92 Ft |
|
Upper Level |
Loft |
|
|
12.92 Ft x 7.00 Ft |
https://www.realtor.ca/real-estate/27250536/106-lougheed-circle-banff




















































