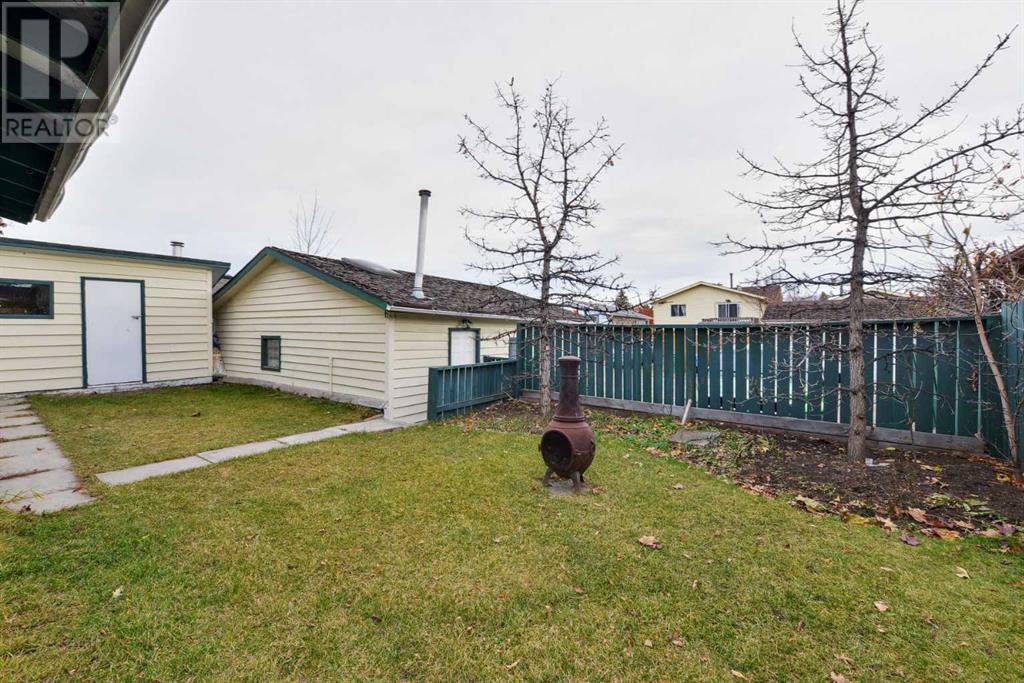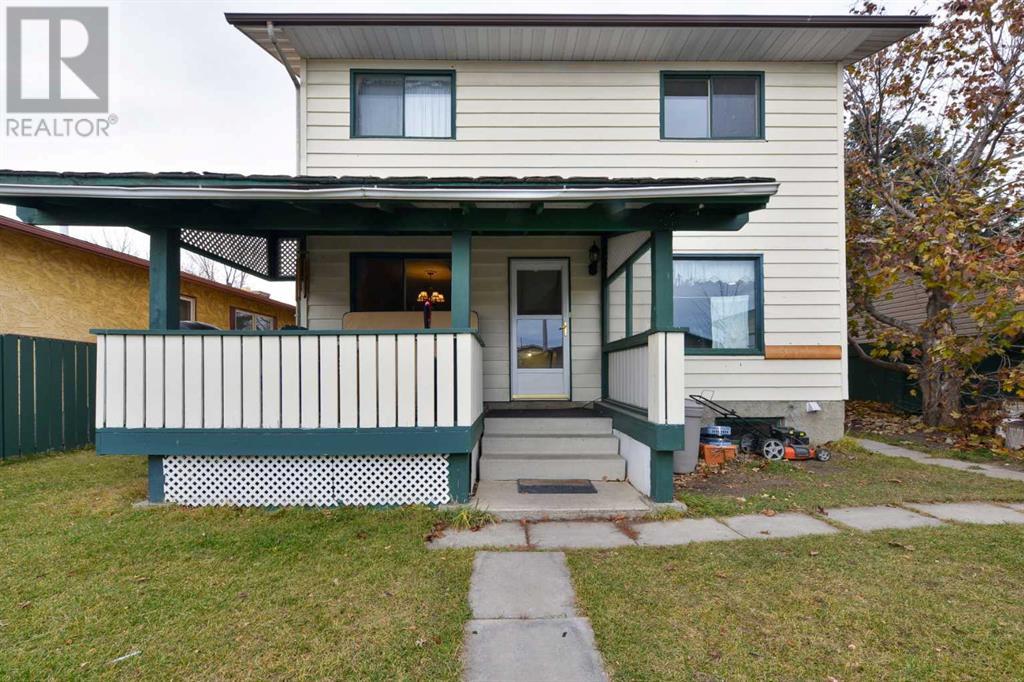1052 Abbeydale Drive Ne Calgary, Alberta t2a 6h5
$479,900
Welcome to this spacious, 2 storey, 3 bedroom family home in the heart of Abbeydale. This home offers great fundamentals and the opportunity to update it to make it your own. Featuring over 1300 square feet on the main and second floor this home has the room for your family to grow. The main floor has a great layout with a large living room that flows into the attached dining room, the perfect spot for family dinners. The kitchen offers a smart layout and offers easy access to the mature back yard. Head upstairs to find 3 spacious bedrooms, including the large primary bedroom that features a large walk in closet. The basement is partially developed with numerous options to complete the development. This home comes complete with a front patio, a large 24x22 garage, 2 car parking pad and mature landscaping This home is ideally located close to shopping, transit, and a short distance to the main roadways. Call your favorite agent to see this home today. (id:52784)
Property Details
| MLS® Number | A2178931 |
| Property Type | Single Family |
| Neigbourhood | Abbeydale |
| Community Name | Abbeydale |
| AmenitiesNearBy | Park, Playground, Schools, Shopping |
| Features | Back Lane, No Animal Home, No Smoking Home |
| ParkingSpaceTotal | 4 |
| Plan | 7711500 |
Building
| BathroomTotal | 3 |
| BedroomsAboveGround | 3 |
| BedroomsTotal | 3 |
| Appliances | Refrigerator, Dishwasher, Stove, Microwave Range Hood Combo, Washer & Dryer |
| BasementDevelopment | Partially Finished |
| BasementType | Full (partially Finished) |
| ConstructedDate | 1980 |
| ConstructionMaterial | Wood Frame |
| ConstructionStyleAttachment | Detached |
| CoolingType | None |
| FlooringType | Laminate, Parquet, Vinyl |
| FoundationType | Poured Concrete |
| HalfBathTotal | 2 |
| HeatingFuel | Natural Gas |
| HeatingType | Forced Air |
| StoriesTotal | 2 |
| SizeInterior | 1304 Sqft |
| TotalFinishedArea | 1304 Sqft |
| Type | House |
Parking
| Detached Garage | 2 |
Land
| Acreage | No |
| FenceType | Fence |
| LandAmenities | Park, Playground, Schools, Shopping |
| SizeDepth | 33.6 M |
| SizeFrontage | 12.18 M |
| SizeIrregular | 457.00 |
| SizeTotal | 457 M2|4,051 - 7,250 Sqft |
| SizeTotalText | 457 M2|4,051 - 7,250 Sqft |
| ZoningDescription | R-cg |
Rooms
| Level | Type | Length | Width | Dimensions |
|---|---|---|---|---|
| Basement | Family Room | 23.75 Ft x 16.42 Ft | ||
| Basement | Furnace | 12.00 Ft x 7.17 Ft | ||
| Basement | 1pc Bathroom | 9.75 Ft x 6.92 Ft | ||
| Main Level | Living Room | 15.58 Ft x 11.92 Ft | ||
| Main Level | Kitchen | 12.75 Ft x 10.08 Ft | ||
| Main Level | Dining Room | 12.67 Ft x 8.92 Ft | ||
| Main Level | 2pc Bathroom | 4.92 Ft x 4.83 Ft | ||
| Upper Level | Primary Bedroom | 14.25 Ft x 10.08 Ft | ||
| Upper Level | Bedroom | 12.75 Ft x 4.92 Ft | ||
| Upper Level | Bedroom | 12.58 Ft x 8.92 Ft | ||
| Upper Level | 4pc Bathroom | 7.75 Ft x 4.92 Ft |
https://www.realtor.ca/real-estate/27646448/1052-abbeydale-drive-ne-calgary-abbeydale
Interested?
Contact us for more information








































