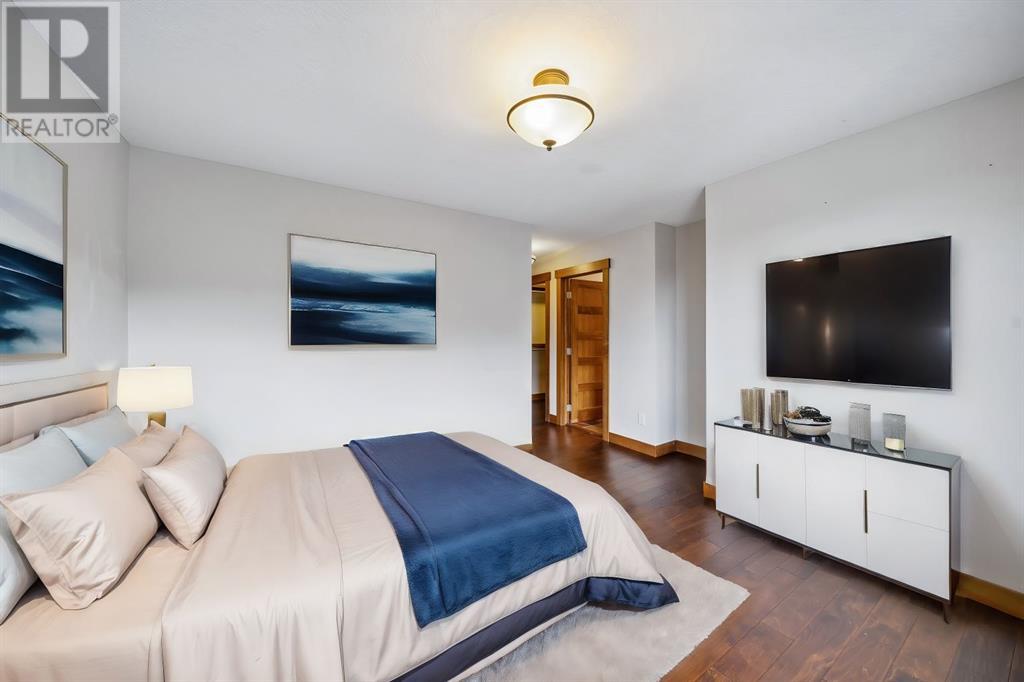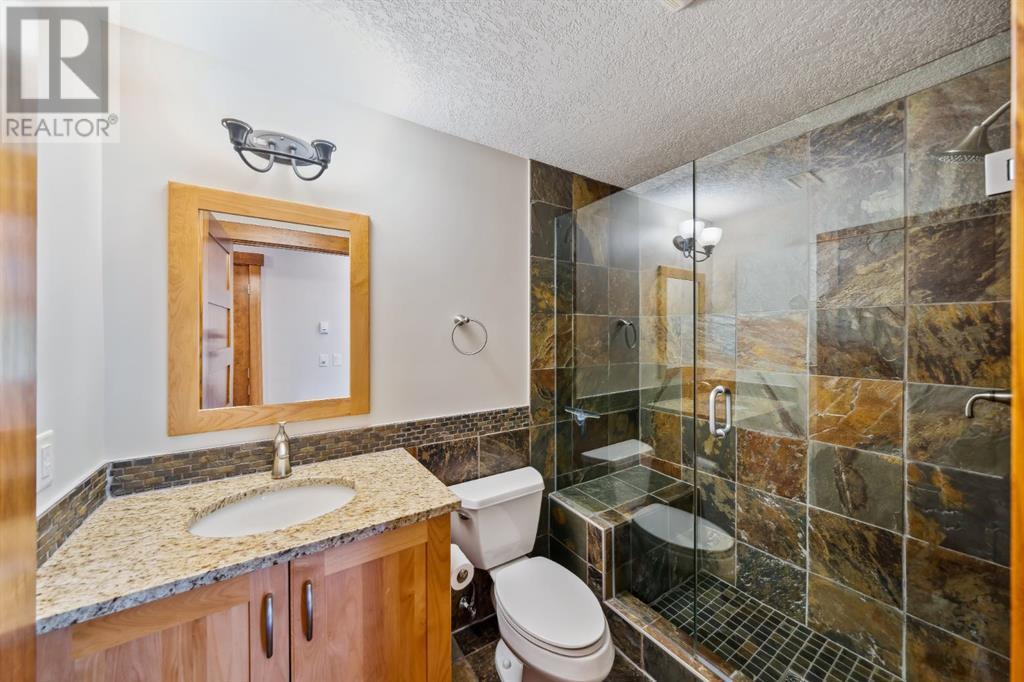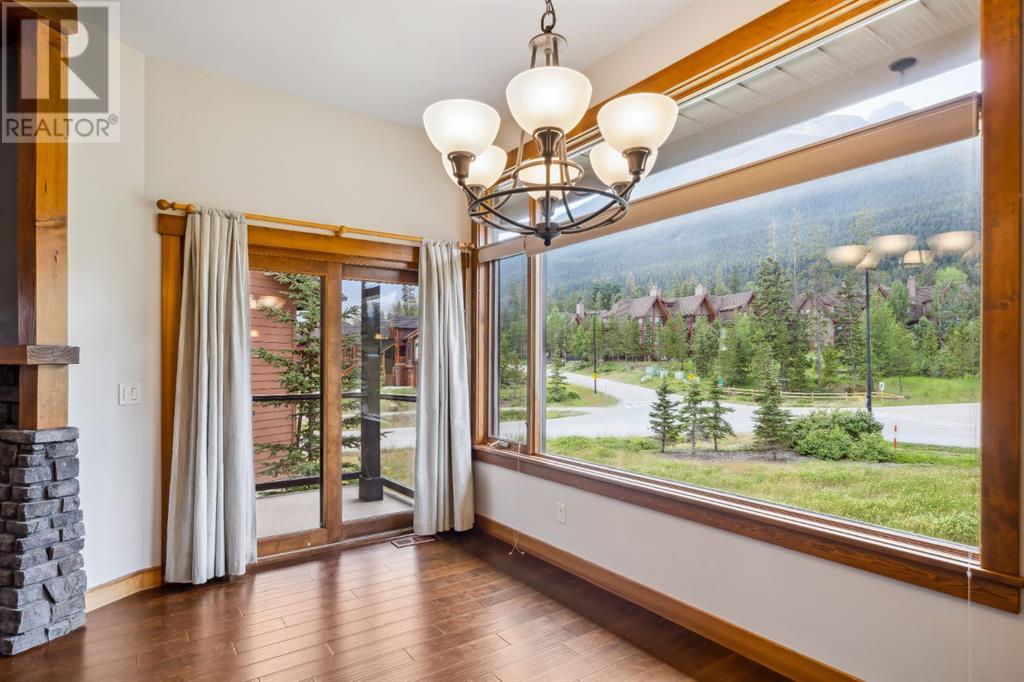105 Riva Court Canmore, Alberta T1W 3L4
$1,790,000Maintenance, Property Management, Reserve Fund Contributions
$591.32 Monthly
Maintenance, Property Management, Reserve Fund Contributions
$591.32 MonthlyIdeally positioned in the mature and developed Three Sisters community of Canmore, this spacious townhome offers the perfect lock-and-leave mountain lifestyle. Enjoy breathtaking south-facing views from the back of the home, stretching from the Three Sisters to the Rundle Range, overlooking a serene park. This well-appointed three-bedroom home boasts 2,845 sqft of living space. Upon entering, you are welcomed by soaring ceilings and an alpine-inspired feature wall. The open-concept main level is filled with natural light, with a double-sided gas fireplace warming both the living room and the covered deck. The upper-level primary bedroom features a private ensuite bathroom with stunning mountain views. A second bedroom, full bathroom, laundry room, and office space complete this level. The walkout lower level includes a third bedroom, full bathroom, family room, and covered patio. Step out of this home onto Three Sisters Park, featuring a playground, disc golf course, green space, and a nearby dog park. The paved trail system running past this home connects along the Bow River to downtown Canmore. Jump on your bike and be on the Highline and Cloudline trails in minutes. The upcoming Gateway commercial area will soon provide a grocery store and other amenities. With quick access to the Trans-Canada Highway, this location is ideal for commuters to Calgary or those eager to grab the first chair at the ski hill. (id:52784)
Property Details
| MLS® Number | A2150737 |
| Property Type | Single Family |
| Neigbourhood | Three Sisters Mountain Village |
| Community Name | Three Sisters |
| AmenitiesNearBy | Schools |
| CommunityFeatures | Pets Allowed With Restrictions |
| Features | Cul-de-sac, No Neighbours Behind, Closet Organizers, Gas Bbq Hookup |
| ParkingSpaceTotal | 2 |
| Plan | 0814060 |
| ViewType | View |
Building
| BathroomTotal | 4 |
| BedroomsAboveGround | 2 |
| BedroomsBelowGround | 1 |
| BedroomsTotal | 3 |
| Appliances | Washer, Refrigerator, Dishwasher, Stove, Dryer, Microwave, Window Coverings |
| BasementDevelopment | Finished |
| BasementFeatures | Walk Out |
| BasementType | Full (finished) |
| ConstructedDate | 2008 |
| ConstructionMaterial | Wood Frame |
| ConstructionStyleAttachment | Semi-detached |
| CoolingType | Central Air Conditioning |
| ExteriorFinish | Stone, Wood Siding |
| FireplacePresent | Yes |
| FireplaceTotal | 2 |
| FlooringType | Tile, Wood |
| FoundationType | Poured Concrete |
| HalfBathTotal | 1 |
| HeatingType | Other |
| StoriesTotal | 3 |
| SizeInterior | 2020 Sqft |
| TotalFinishedArea | 2020 Sqft |
| Type | Duplex |
Parking
| Attached Garage | 2 |
Land
| Acreage | No |
| FenceType | Not Fenced |
| LandAmenities | Schools |
| SizeTotalText | Unknown |
| ZoningDescription | Dc-05(z)05 |
Rooms
| Level | Type | Length | Width | Dimensions |
|---|---|---|---|---|
| Basement | Family Room | 22.42 Ft x 15.42 Ft | ||
| Basement | Storage | 10.75 Ft x 5.50 Ft | ||
| Basement | Furnace | 12.25 Ft x 5.00 Ft | ||
| Basement | Bedroom | 12.25 Ft x 11.33 Ft | ||
| Basement | 3pc Bathroom | 8.25 Ft x 5.08 Ft | ||
| Main Level | Kitchen | 15.50 Ft x 10.33 Ft | ||
| Main Level | Dining Room | 17.50 Ft x 13.50 Ft | ||
| Main Level | Living Room | 19.33 Ft x 16.33 Ft | ||
| Main Level | Foyer | 14.00 Ft x 4.75 Ft | ||
| Main Level | Other | 11.33 Ft x 8.00 Ft | ||
| Main Level | Other | 9.75 Ft x 5.58 Ft | ||
| Main Level | 2pc Bathroom | 6.00 Ft x 5.58 Ft | ||
| Upper Level | Loft | 8.42 Ft x 7.58 Ft | ||
| Upper Level | Laundry Room | 7.08 Ft x 6.17 Ft | ||
| Upper Level | Primary Bedroom | 14.00 Ft x 13.92 Ft | ||
| Upper Level | Bedroom | 11.92 Ft x 11.83 Ft | ||
| Upper Level | 4pc Bathroom | 7.92 Ft x 6.08 Ft | ||
| Upper Level | 5pc Bathroom | 13.42 Ft x 9.92 Ft |
https://www.realtor.ca/real-estate/27192271/105-riva-court-canmore-three-sisters
Interested?
Contact us for more information




















































