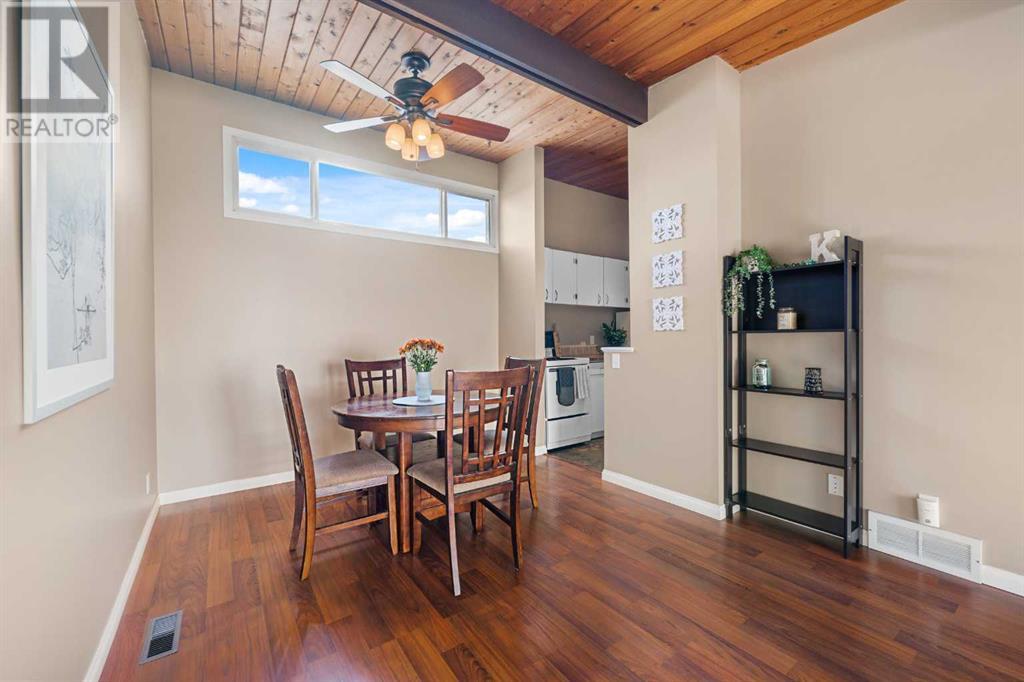105, 7416 Hunterview Drive Nw Calgary, Alberta T2K 5J2
$225,000Maintenance, Common Area Maintenance, Insurance, Reserve Fund Contributions
$256.26 Monthly
Maintenance, Common Area Maintenance, Insurance, Reserve Fund Contributions
$256.26 Monthly*FIRST TIME HOME BUYERS OR INVESTERS ALERT* Why rent when you can own this beautiful 2 level condo that's almost 1000sf in a excellent location in Huntington Hills. The upper floor features a stunning vaulted wood and beam ceiling and lots of windows for great light. It also has an open living/dining room area with a galley style kitchen along with a 2 piece bathroom. The lower level features a massive sized bedroom with a large walk in closet, a huge full bathroom, laundry and tons of storage. Upgrades include: NEW FURNACE 2023, NEW PAINT, NEW CARPET, NEWER DISHWASHER. This pet friendly, self managed 6 unit Townhouse complex backs onto an off leash greenspace and is close to transit, schools, shopping, and Nose Hill Park. This immaculate townhome shows 10/10! Book your showing today! (id:52784)
Property Details
| MLS® Number | A2177598 |
| Property Type | Single Family |
| Neigbourhood | Beddington Heights |
| Community Name | Huntington Hills |
| AmenitiesNearBy | Park, Playground, Schools, Shopping |
| CommunityFeatures | Pets Allowed, Pets Allowed With Restrictions |
| Features | Back Lane |
| ParkingSpaceTotal | 1 |
| Plan | 9210565 |
| Structure | Deck |
Building
| BathroomTotal | 2 |
| BedroomsBelowGround | 1 |
| BedroomsTotal | 1 |
| Appliances | Washer, Refrigerator, Dishwasher, Stove, Dryer, Window Coverings |
| ArchitecturalStyle | Bi-level |
| BasementDevelopment | Finished |
| BasementType | Full (finished) |
| ConstructedDate | 1972 |
| ConstructionMaterial | Wood Frame |
| ConstructionStyleAttachment | Attached |
| CoolingType | None |
| ExteriorFinish | Wood Siding |
| FireProtection | Smoke Detectors |
| FlooringType | Carpeted, Ceramic Tile, Laminate |
| FoundationType | Wood |
| HalfBathTotal | 1 |
| HeatingFuel | Natural Gas |
| HeatingType | Forced Air |
| SizeInterior | 510.63 Sqft |
| TotalFinishedArea | 510.63 Sqft |
| Type | Row / Townhouse |
Land
| Acreage | No |
| FenceType | Not Fenced |
| LandAmenities | Park, Playground, Schools, Shopping |
| SizeTotalText | Unknown |
| ZoningDescription | M-c1 |
Rooms
| Level | Type | Length | Width | Dimensions |
|---|---|---|---|---|
| Lower Level | Primary Bedroom | 10.58 Ft x 13.83 Ft | ||
| Lower Level | 4pc Bathroom | 14.42 Ft x 5.50 Ft | ||
| Lower Level | Furnace | 3.25 Ft x 6.08 Ft | ||
| Main Level | Dining Room | 10.50 Ft x 12.83 Ft | ||
| Main Level | Living Room | 10.67 Ft x 11.75 Ft | ||
| Main Level | Kitchen | 8.25 Ft x 7.75 Ft | ||
| Main Level | 2pc Bathroom | 4.17 Ft x 4.25 Ft | ||
| Main Level | Furnace | 2.50 Ft x 4.25 Ft |
https://www.realtor.ca/real-estate/27630111/105-7416-hunterview-drive-nw-calgary-huntington-hills
Interested?
Contact us for more information







































