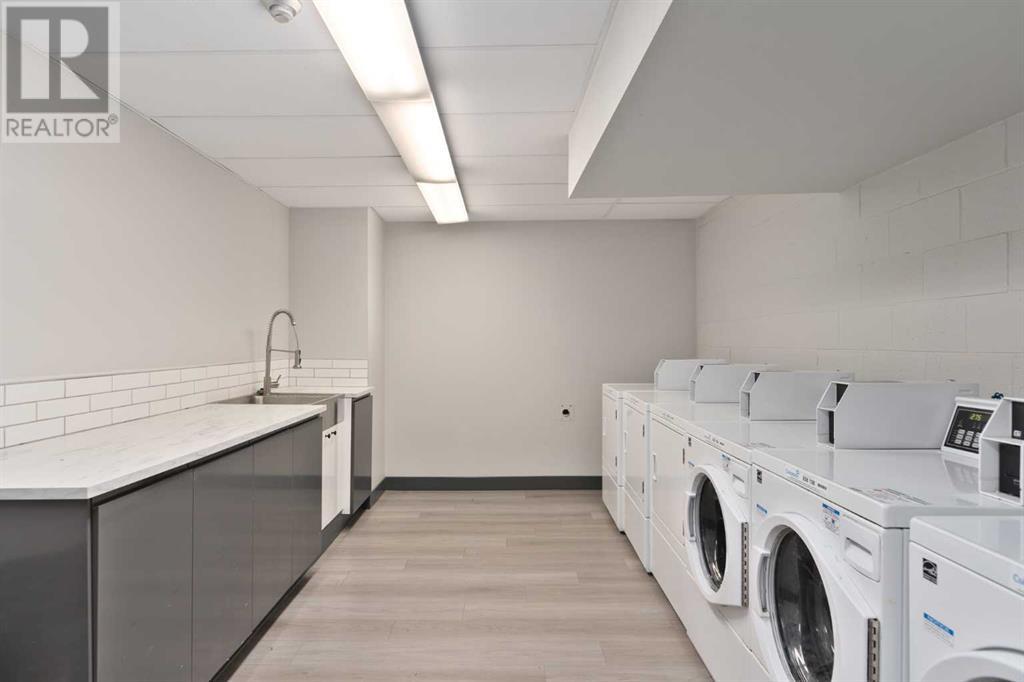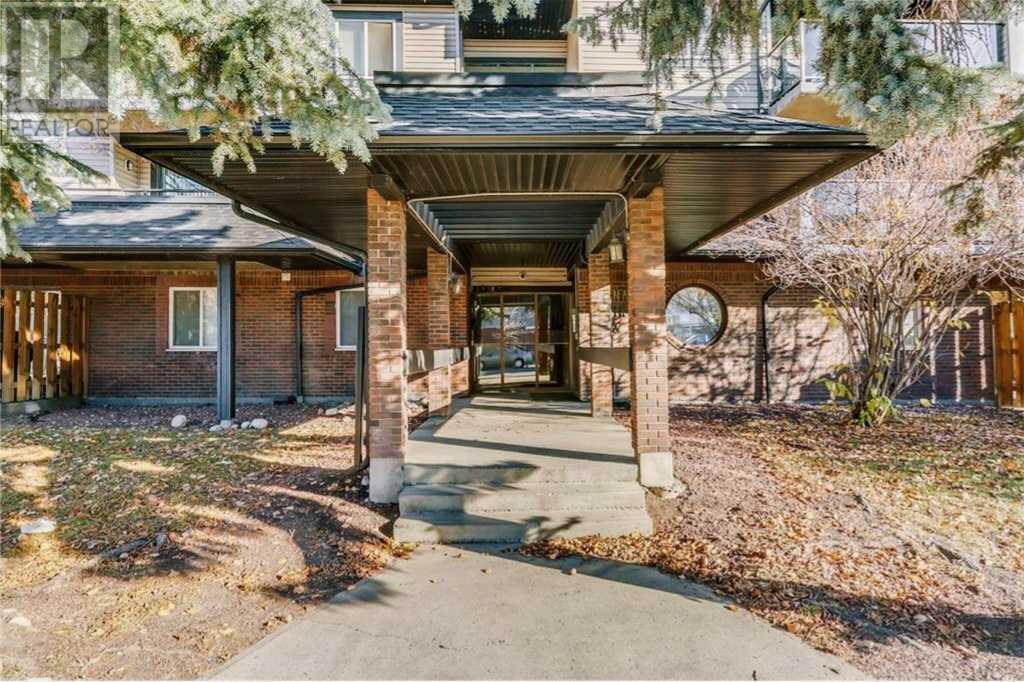105, 1602 11 Avenue Sw Calgary, Alberta T3C 0N2
$219,900Maintenance, Condominium Amenities, Common Area Maintenance, Heat, Parking, Property Management, Reserve Fund Contributions, Sewer, Waste Removal, Water
$370.64 Monthly
Maintenance, Condominium Amenities, Common Area Maintenance, Heat, Parking, Property Management, Reserve Fund Contributions, Sewer, Waste Removal, Water
$370.64 MonthlyBeautifully UPDATED CONDO in Sunalta's West Village. Seize the opportunity to own a meticulously maintained 1 BED + 1 BATH condo in the lively West Village community of Sunalta. This exceptional starter home, downsizing option, or investment property boasts a prime location next to Sunalta Park and the new Community Hub. Just one block from the West LRT, two blocks from river pathways, and surrounded by TRENDY restaurants and breweries on 17th Ave SW, this condo places you in the heart of convenience and activity. Inside, this BEAUTIFUL condo features LOW CONDO FEES and a spacious layout with a large private patio for outdoor living. The generously sized kitchen offers ample white cupboards, counter space, and well-maintained appliances. The unit has been fully updated with LUXURY vinyl plank flooring throughout. The large primary bedroom and the stylish bathroom, complete with a large tub/shower combo and newer vanity and sink, round out this IMPRESSIVE home. The entire building has undergone a comprehensive renovation over the past two years, including updated lighting, ceilings, walls, trim, doors, hardware, vinyl plank flooring, commercial-quality baseboards, basement washrooms, and a modernized laundry room. The chic new lobby features an eye-catching wall, adding a touch of sophistication. Residents enjoy UNDERGROUND assigned heated parking, a dedicated storage locker, secure bike storage, and upgraded parkade lighting, enhancing both convenience and security. Additional building amenities include an elevator, smart card-operated shared laundry, a camera security system, door security with intercom and Amazon delivery integration, and a newly installed 6 ft. security fence at the rear. Telus Fiber high-speed Internet is available throughout, with six outdoor visitor parking spots, and the building boasts a well-managed reserve fund. Positioned ideally, this condo is half a block from the West LRT, adjacent to Sunalta Park and the new Community Hub, and just a couple of blocks from river pathways and 12th Ave. bike trails. Nearby, you'll find new condo complexes with eateries and cafes at 14th Street and 10th Avenue, as well as the Calgary Tennis Club just a few blocks away. This stunning condo, situated in a well-managed building with strong financials and an active community, is ready to be yours today!! Don't miss this chance to live in a VIBRANT neighborhood with all the conveniences at your doorstep. CALL TODAY to schedule a viewing and make this beautiful condo YOUR NEW HOME!! (id:52784)
Property Details
| MLS® Number | A2164842 |
| Property Type | Single Family |
| Neigbourhood | Victoria Park |
| Community Name | Sunalta |
| Amenities Near By | Park, Playground, Schools, Shopping |
| Community Features | Pets Allowed With Restrictions |
| Features | No Animal Home, No Smoking Home, Sauna, Parking |
| Parking Space Total | 1 |
| Plan | 8210520 |
Building
| Bathroom Total | 1 |
| Bedrooms Above Ground | 1 |
| Bedrooms Total | 1 |
| Amenities | Laundry Facility, Party Room, Sauna |
| Appliances | Refrigerator, Range - Electric, Dishwasher, Window Coverings |
| Constructed Date | 1980 |
| Construction Material | Poured Concrete |
| Construction Style Attachment | Attached |
| Cooling Type | None |
| Exterior Finish | Brick, Concrete, Vinyl Siding |
| Flooring Type | Vinyl |
| Foundation Type | Poured Concrete |
| Heating Type | Baseboard Heaters |
| Stories Total | 3 |
| Size Interior | 507 Ft2 |
| Total Finished Area | 507.28 Sqft |
| Type | Apartment |
Parking
| Garage | |
| Heated Garage | |
| Underground |
Land
| Acreage | No |
| Land Amenities | Park, Playground, Schools, Shopping |
| Size Total Text | Unknown |
| Zoning Description | M-h1 |
Rooms
| Level | Type | Length | Width | Dimensions |
|---|---|---|---|---|
| Main Level | 4pc Bathroom | 1.52 M x 2.11 M | ||
| Main Level | Bedroom | 3.48 M x 3.91 M | ||
| Main Level | Kitchen | 2.11 M x 2.23 M | ||
| Main Level | Living Room | 3.28 M x 4.22 M | ||
| Main Level | Dining Room | 1.85 M x 2.26 M |
https://www.realtor.ca/real-estate/27398324/105-1602-11-avenue-sw-calgary-sunalta
Contact Us
Contact us for more information



































