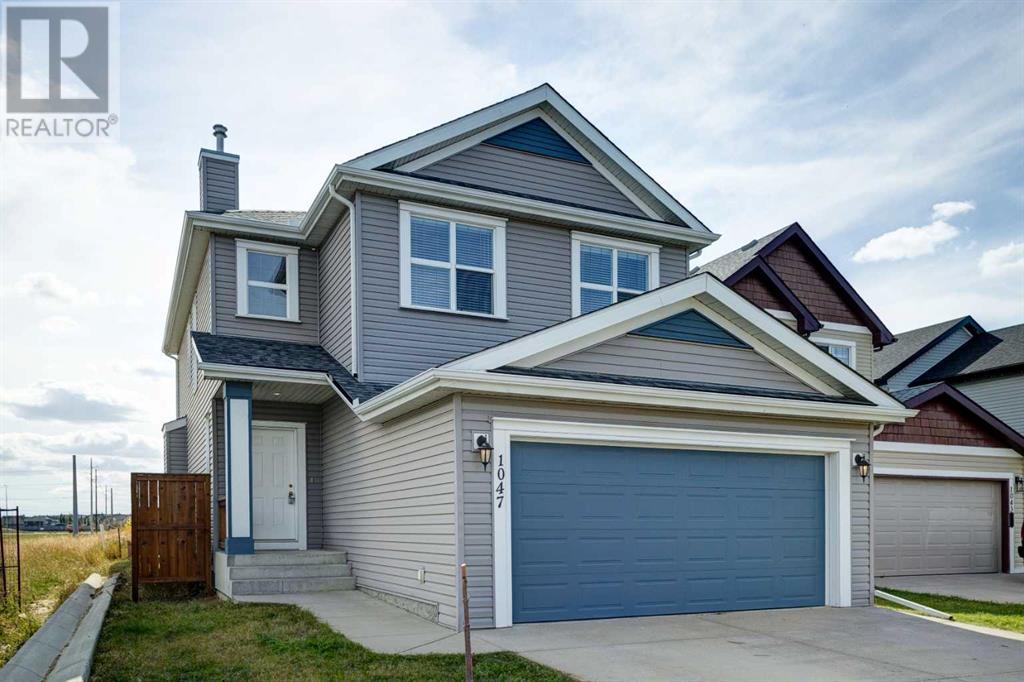3 Bedroom
3 Bathroom
1912.61 sqft
Fireplace
None
Forced Air
$669,900
Welcome home to your Perfect & Affordable Detached, Double Garage Attached, 2-Storey Family Home in the wonderful community of Copperfield. This beautiful family home is only 2-blocks walking distance to the playground, has a private fenced backyard, boasts 1900+sft, 3-beds up, 3-baths (1-2pc main, 1-4pc common up, 1-4pc Ensuite Master), separate laundry room on the 2nd floor, an open concept main level with a good sized living room with hardwood, carpet, and a Tile Surround Gas Fireplace. The open concept kitchen with all the appliances you could need (Stainless Steel Fridge, Stove, Dishwasher, Black Hoodfan), transitions to the private backyard where you can entertain guests and enjoy summer BBQ’s. The large unfinished basement provides ample storage and is a blank canvas awaiting your personal touch. This home located in the wonderful community of Copperfield provide convenient access to many modern amenities for shopping, schools, and recreational facilities such as The Copperfield Community Hall (playground, ice rink, basketball court, and tennis courts), many additional parks, and quick access to South Health Campus (One of Calgary’s largest hospitals). View this home for yourself today before it’s gone!!! (id:52784)
Property Details
|
MLS® Number
|
A2167034 |
|
Property Type
|
Single Family |
|
Neigbourhood
|
Copperfield |
|
Community Name
|
Copperfield |
|
AmenitiesNearBy
|
Playground, Schools, Shopping |
|
Features
|
See Remarks, Back Lane |
|
ParkingSpaceTotal
|
4 |
|
Plan
|
0512106 |
|
Structure
|
Deck |
Building
|
BathroomTotal
|
3 |
|
BedroomsAboveGround
|
3 |
|
BedroomsTotal
|
3 |
|
Appliances
|
Washer, Refrigerator, Dishwasher, Stove, Dryer, Hood Fan, Window Coverings |
|
BasementDevelopment
|
Unfinished |
|
BasementType
|
Full (unfinished) |
|
ConstructedDate
|
2006 |
|
ConstructionMaterial
|
Wood Frame |
|
ConstructionStyleAttachment
|
Detached |
|
CoolingType
|
None |
|
ExteriorFinish
|
Vinyl Siding |
|
FireplacePresent
|
Yes |
|
FireplaceTotal
|
1 |
|
FlooringType
|
Carpeted, Hardwood, Linoleum |
|
FoundationType
|
Poured Concrete |
|
HalfBathTotal
|
1 |
|
HeatingType
|
Forced Air |
|
StoriesTotal
|
2 |
|
SizeInterior
|
1912.61 Sqft |
|
TotalFinishedArea
|
1912.61 Sqft |
|
Type
|
House |
Parking
Land
|
Acreage
|
No |
|
FenceType
|
Fence |
|
LandAmenities
|
Playground, Schools, Shopping |
|
SizeDepth
|
34.57 M |
|
SizeFrontage
|
11.85 M |
|
SizeIrregular
|
385.00 |
|
SizeTotal
|
385 M2|4,051 - 7,250 Sqft |
|
SizeTotalText
|
385 M2|4,051 - 7,250 Sqft |
|
ZoningDescription
|
R-1n |
Rooms
| Level |
Type |
Length |
Width |
Dimensions |
|
Second Level |
4pc Bathroom |
|
|
8.83 Ft x 5.00 Ft |
|
Second Level |
4pc Bathroom |
|
|
7.92 Ft x 10.17 Ft |
|
Second Level |
Bedroom |
|
|
10.75 Ft x 13.58 Ft |
|
Second Level |
Bedroom |
|
|
9.25 Ft x 13.75 Ft |
|
Second Level |
Laundry Room |
|
|
8.92 Ft x 5.58 Ft |
|
Second Level |
Primary Bedroom |
|
|
12.33 Ft x 16.00 Ft |
|
Main Level |
2pc Bathroom |
|
|
5.92 Ft x 5.25 Ft |
|
Main Level |
Dining Room |
|
|
12.83 Ft x 10.33 Ft |
|
Main Level |
Foyer |
|
|
9.83 Ft x 4.92 Ft |
|
Main Level |
Kitchen |
|
|
12.83 Ft x 13.75 Ft |
|
Main Level |
Living Room |
|
|
12.25 Ft x 17.25 Ft |
https://www.realtor.ca/real-estate/27439813/1047-copperfield-boulevard-se-calgary-copperfield





































