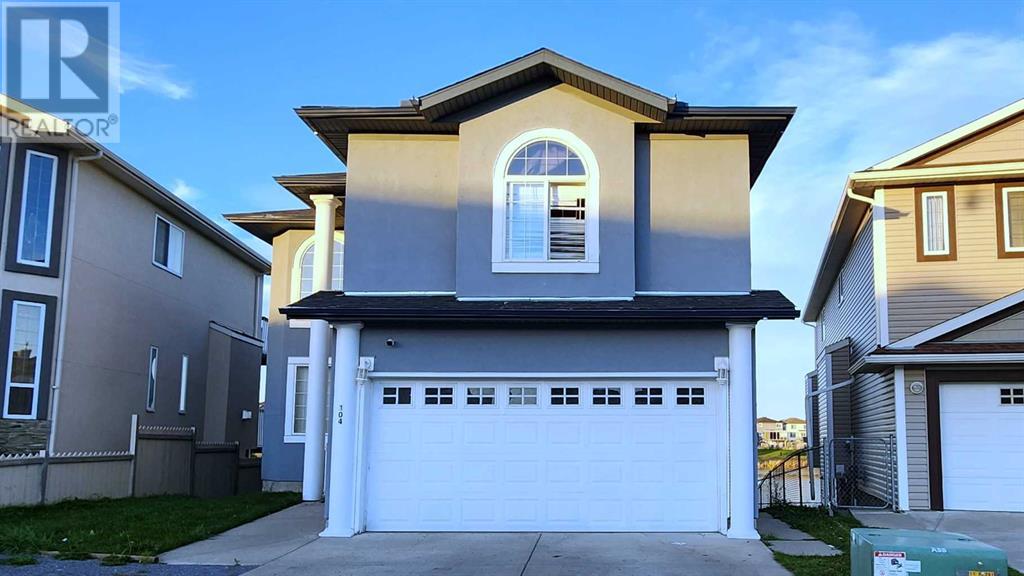104 Taracove Crescent Ne Calgary, Alberta T3J 4R2
$779,900
Welcome to This spacious two-story home offers everything you need for comfortable family living. Upstairs, you’ll find 4 generously sized bedrooms, including a master suite with its own ensuite bathroom, plus a total of 2.5 bathrooms. The walkout basement features with 3 additional bedrooms, a full bathroom, and a separate entrance—perfect for extended family or potential rental income. An attached double car garage provides ample parking and storage. Enjoy stunning views and privacy as this property backs onto a serene pond, providing a peaceful backdrop to your everyday life. Located in a prime area with easy access to a shopping plaza, schools, parks, and the nearby YMCA, this home is ideal for families looking for convenience and community. A fantastic opportunity in a sought-after location! (id:52784)
Property Details
| MLS® Number | A2169515 |
| Property Type | Single Family |
| Community Name | Taradale |
| AmenitiesNearBy | Park, Playground, Recreation Nearby, Schools, Shopping |
| Features | French Door |
| ParkingSpaceTotal | 4 |
| Plan | 0111587 |
| Structure | Deck, Porch, Porch, Porch |
Building
| BathroomTotal | 4 |
| BedroomsAboveGround | 4 |
| BedroomsBelowGround | 3 |
| BedroomsTotal | 7 |
| Appliances | Washer, Refrigerator, Dishwasher, Stove, Dryer, Window Coverings, Washer & Dryer |
| BasementDevelopment | Finished |
| BasementFeatures | Walk Out, Suite |
| BasementType | Full (finished) |
| ConstructedDate | 2002 |
| ConstructionMaterial | Wood Frame |
| ConstructionStyleAttachment | Detached |
| CoolingType | None |
| FireplacePresent | Yes |
| FireplaceTotal | 1 |
| FlooringType | Carpeted, Laminate, Tile |
| FoundationType | Poured Concrete |
| HalfBathTotal | 1 |
| HeatingType | Forced Air |
| StoriesTotal | 2 |
| SizeInterior | 2274.99 Sqft |
| TotalFinishedArea | 2274.99 Sqft |
| Type | House |
Parking
| Attached Garage | 2 |
Land
| Acreage | No |
| FenceType | Fence |
| LandAmenities | Park, Playground, Recreation Nearby, Schools, Shopping |
| SizeDepth | 31.32 M |
| SizeFrontage | 10.98 M |
| SizeIrregular | 447.00 |
| SizeTotal | 447 M2|4,051 - 7,250 Sqft |
| SizeTotalText | 447 M2|4,051 - 7,250 Sqft |
| ZoningDescription | R-g |
Rooms
| Level | Type | Length | Width | Dimensions |
|---|---|---|---|---|
| Second Level | 4pc Bathroom | 4.92 Ft x 10.00 Ft | ||
| Second Level | 4pc Bathroom | 9.25 Ft x 8.67 Ft | ||
| Second Level | Bedroom | 10.92 Ft x 11.92 Ft | ||
| Second Level | Bedroom | 9.17 Ft x 12.17 Ft | ||
| Second Level | Bedroom | 18.00 Ft x 13.00 Ft | ||
| Second Level | Primary Bedroom | 20.42 Ft x 13.58 Ft | ||
| Basement | 4pc Bathroom | 8.00 Ft x 4.92 Ft | ||
| Basement | Bedroom | 10.33 Ft x 9.00 Ft | ||
| Basement | Bedroom | 10.42 Ft x 12.58 Ft | ||
| Basement | Bedroom | 13.42 Ft x 8.58 Ft | ||
| Basement | Kitchen | 13.67 Ft x 7.17 Ft | ||
| Basement | Living Room | 15.08 Ft x 13.92 Ft | ||
| Basement | Furnace | 7.83 Ft x 7.92 Ft | ||
| Main Level | 2pc Bathroom | 4.75 Ft x 4.92 Ft | ||
| Main Level | Family Room | 17.50 Ft x 16.58 Ft | ||
| Main Level | Kitchen | 14.92 Ft x 13.00 Ft | ||
| Main Level | Laundry Room | 7.00 Ft x 6.67 Ft | ||
| Main Level | Living Room | 11.50 Ft x 13.00 Ft | ||
| Main Level | Office | 10.67 Ft x 9.50 Ft |
https://www.realtor.ca/real-estate/27500617/104-taracove-crescent-ne-calgary-taradale
Interested?
Contact us for more information




