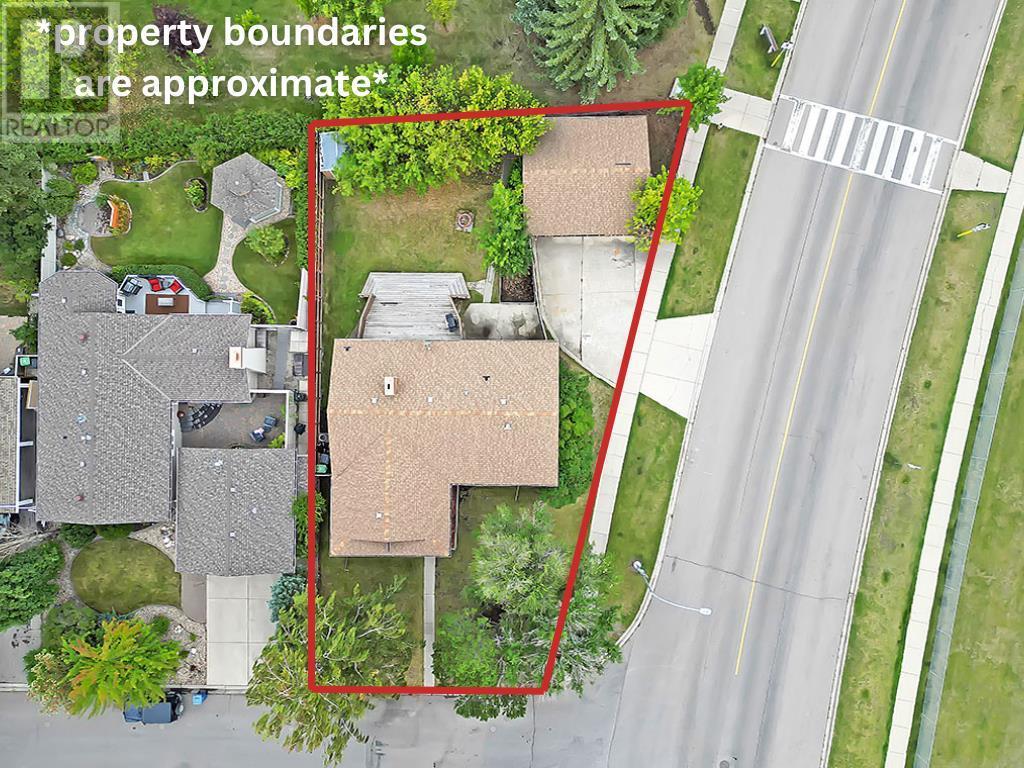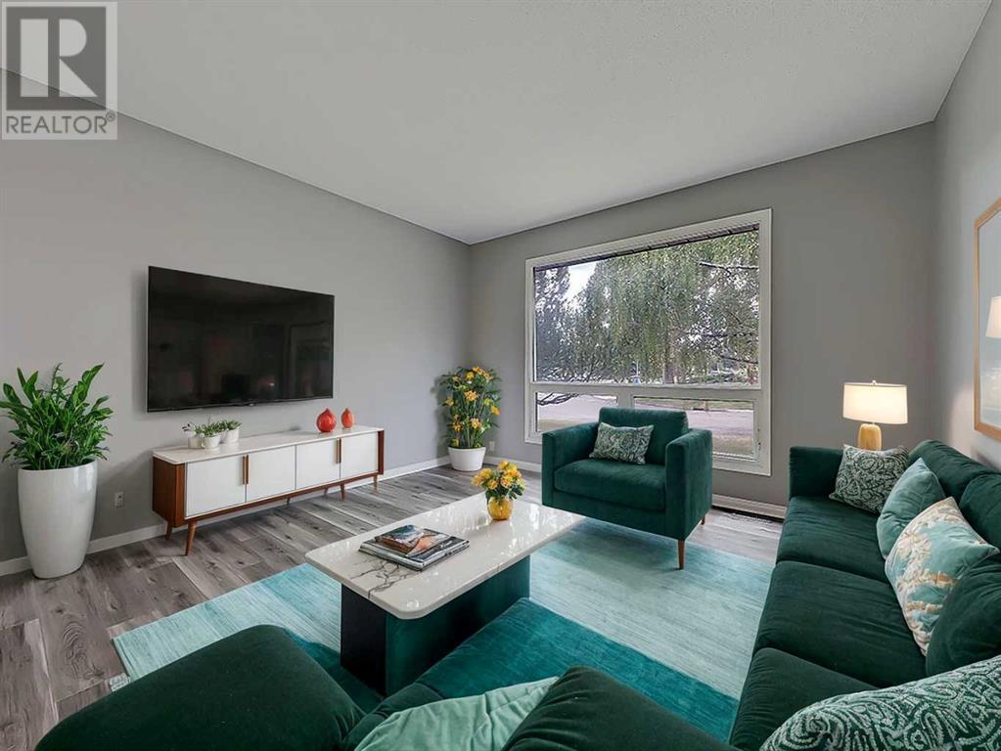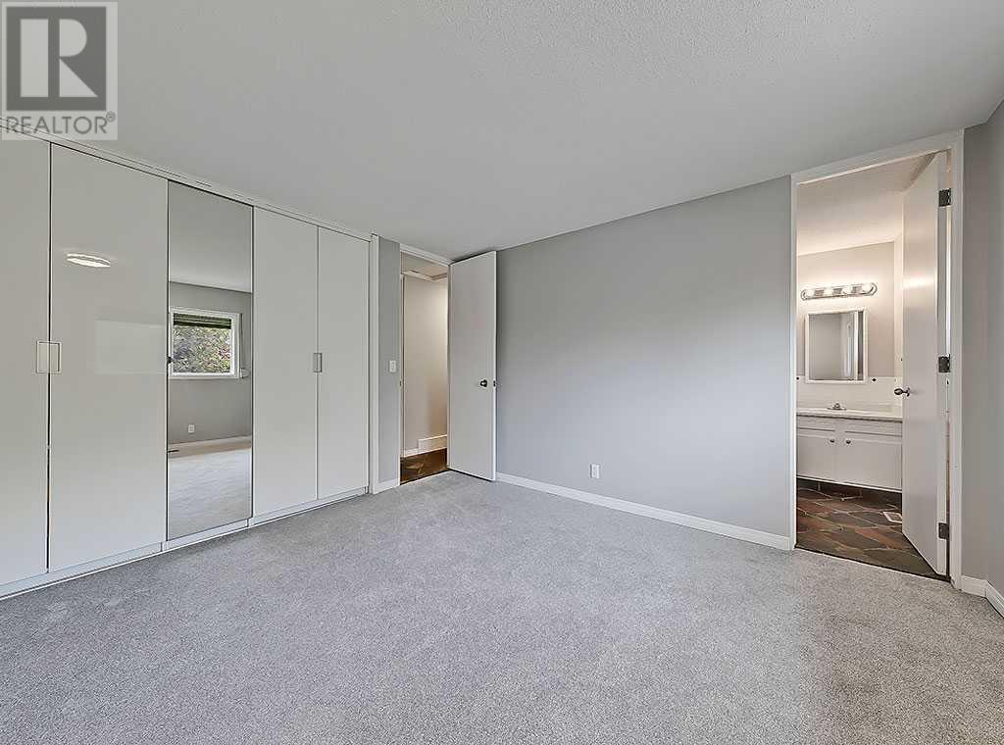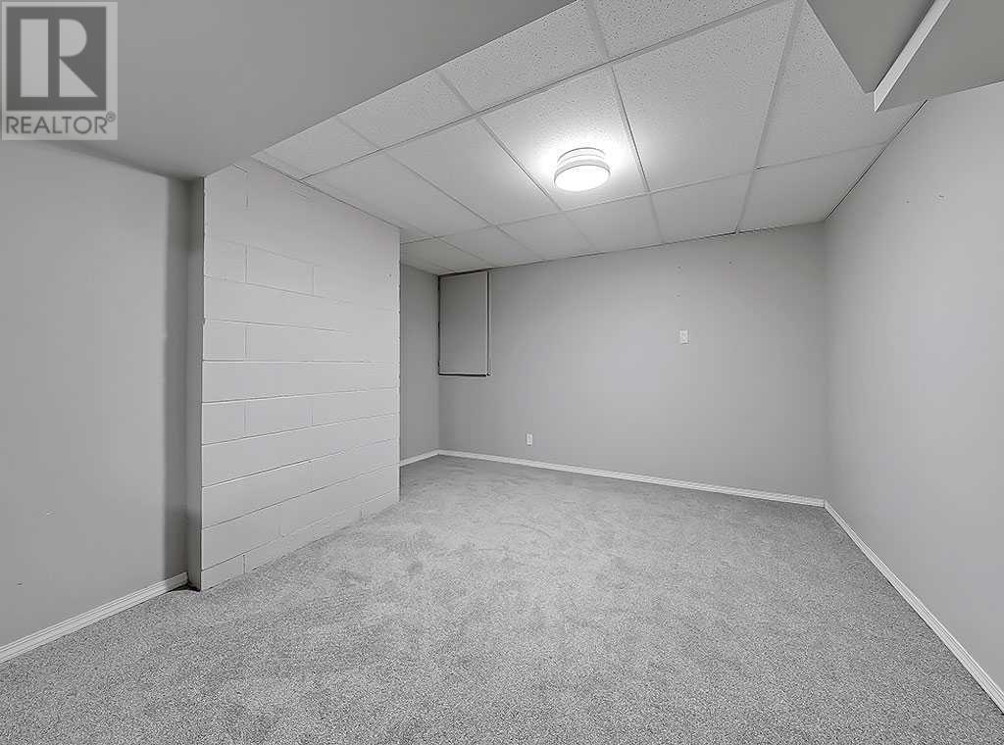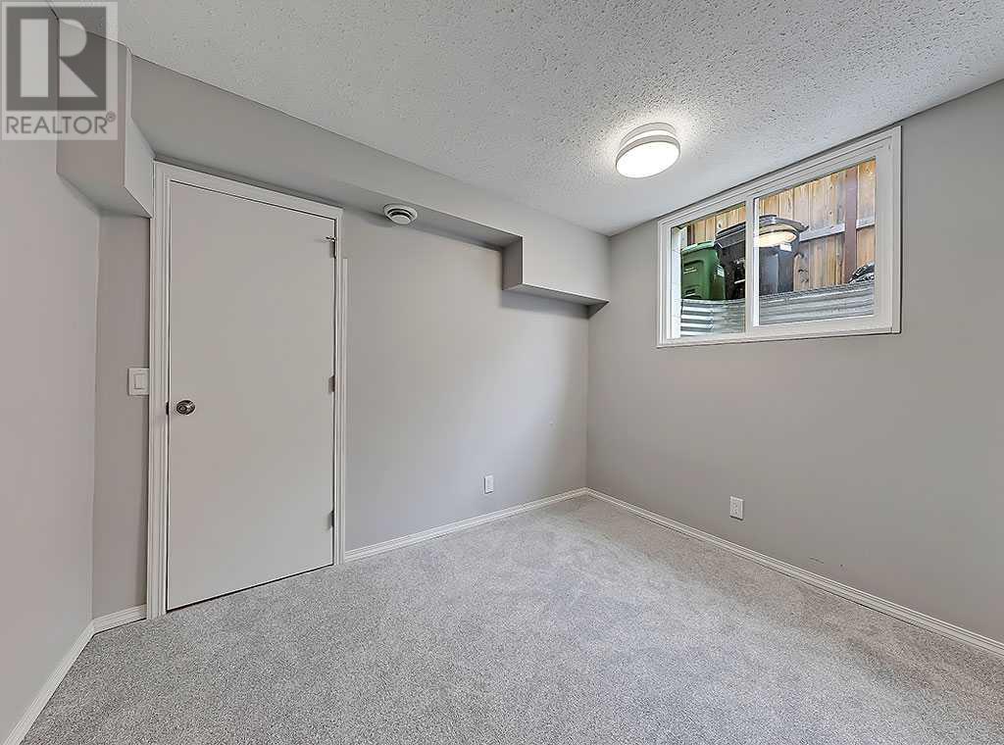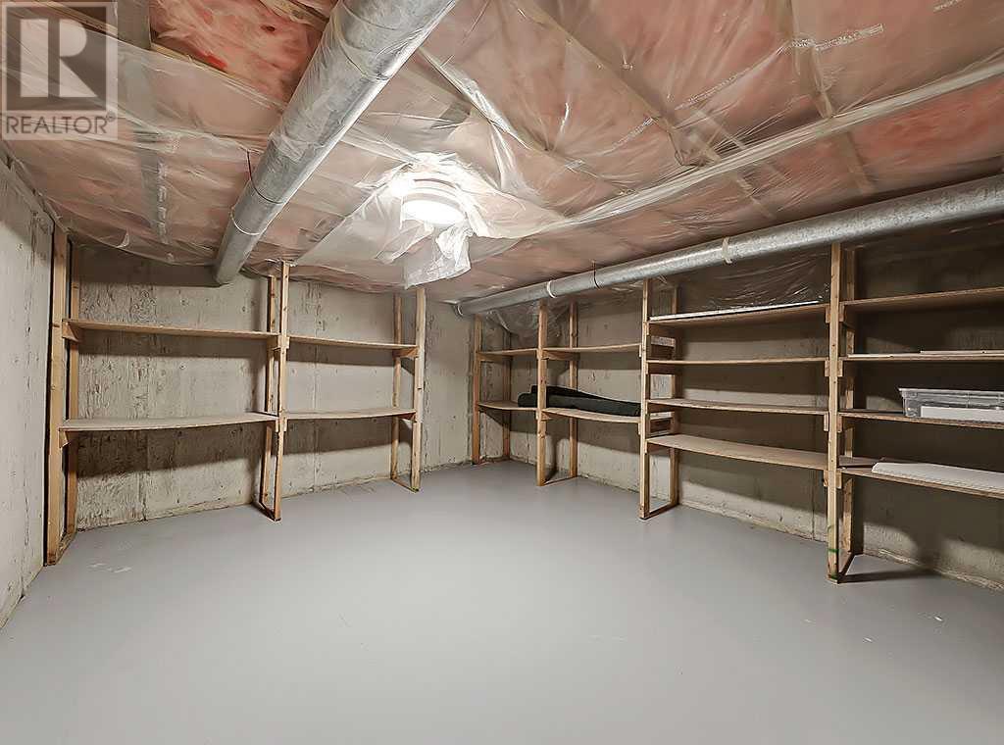104 Oakfield Place Sw Calgary, Alberta T2V 0J2
$750,000
CORNER LOT | MASSIVE BACKYARD | HEATED OVERSIZED DOUBLE DETACHED GARAGE | NEW CARPET & VINYL FLOORS | 2,700+ SQ FT OF LIVING SPACE (4 BED/3 BATH) | All in “OAKRIDGE” - a charming, well-established community known for its lush, tree-lined streets and proximity to the scenic Glenmore Reservoir. This family-friendly neighborhood boasts excellent schools, parks, and convenient access to shopping and recreational facilities!Make your way past the beautiful tree lined front yard and step inside where you’ll find a layout that seamlessly combines comfort and functionality! On the front left side of the home, you’ll find a generous living room with plenty of natural light. Adjacent is a cozy breakfast nook, perfect for morning meals or casual dining. The kitchen, located next to the nook, is designed for convenience with updated stainless steel appliances, ample counter space, and cabinetry for all your storage needs. Whether cooking for the family or hosting a dinner party, this kitchen is both practical and stylish.The central area of the home features an elegant dining room with a wood-burning fireplace as its focal point—an inviting space for family meals or entertaining guests. From here, step outside through the patio doors and enjoy easy access to the large backyard, perfect for outdoor activities, barbecues, or simply relaxing in the sun.On the far right side of the home, the primary bedroom offers a private retreat with a custom-built closet and a 3-piece ensuite bathroom. The two additional bedrooms on this floor are spacious and bright, offering plenty of room for family members or guests. An additional full 4-piece bathroom completes the main floor, ensuring everyone has their own space.Heading back through the foyer and on your way to the basement you’ll notice you can separate the upper and lower floors with a door, offering privacy and flexibility for each level of the home.Downstairs, the fully finished basement provides an abundance of extra living spa ce, ideal for a growing family or those who enjoy having a variety of spaces to work, play, and relax. It features a large recreation room, perfect for a home theater, game room, or gym. There is also an additional bedroom and 3-piece bathroom for guests. Additionally, there are 3 versatile dens that can serve as home offices or hobby rooms, along with a spacious laundry room and storage area, offering flexibility to suit your family's needs.Step outside to the large backyard, which backs directly onto a beautiful walking path and green space. The backyard is perfect for kids and pets to play or for relaxing in the peaceful surroundings. The heated oversized double detached garage is easily accessible from the backyard, providing plenty of storage and parking space for vehicles or outdoor equipment.With its thoughtful design, large living spaces, and prime location, this is the perfect place to call home. Don’t miss the opportunity to make this exceptional property yours! (id:52784)
Open House
This property has open houses!
12:00 pm
Ends at:2:00 pm
1:00 pm
Ends at:3:00 pm
Property Details
| MLS® Number | A2163712 |
| Property Type | Single Family |
| Neigbourhood | Oakridge |
| Community Name | Oakridge |
| AmenitiesNearBy | Park, Playground, Schools, Shopping |
| Features | Cul-de-sac, Closet Organizers, No Animal Home, No Smoking Home |
| ParkingSpaceTotal | 4 |
| Plan | 8026jk |
Building
| BathroomTotal | 3 |
| BedroomsAboveGround | 3 |
| BedroomsBelowGround | 1 |
| BedroomsTotal | 4 |
| Appliances | Washer, Refrigerator, Dishwasher, Stove, Dryer, Microwave Range Hood Combo, Garage Door Opener |
| ArchitecturalStyle | Bungalow |
| BasementDevelopment | Finished |
| BasementType | Full (finished) |
| ConstructedDate | 1971 |
| ConstructionMaterial | Wood Frame |
| ConstructionStyleAttachment | Detached |
| CoolingType | None |
| ExteriorFinish | Brick, Stucco |
| FireplacePresent | Yes |
| FireplaceTotal | 1 |
| FlooringType | Carpeted, Tile, Vinyl |
| FoundationType | Poured Concrete |
| HeatingFuel | Natural Gas |
| HeatingType | Forced Air |
| StoriesTotal | 1 |
| SizeInterior | 1471.19 Sqft |
| TotalFinishedArea | 1471.19 Sqft |
| Type | House |
Parking
| Detached Garage | 2 |
| Garage | |
| Heated Garage | |
| Other | |
| Oversize |
Land
| Acreage | No |
| FenceType | Fence |
| LandAmenities | Park, Playground, Schools, Shopping |
| LandscapeFeatures | Garden Area, Landscaped |
| SizeDepth | 36.35 M |
| SizeFrontage | 19.45 M |
| SizeIrregular | 776.00 |
| SizeTotal | 776 M2|7,251 - 10,889 Sqft |
| SizeTotalText | 776 M2|7,251 - 10,889 Sqft |
| ZoningDescription | R-c1 |
Rooms
| Level | Type | Length | Width | Dimensions |
|---|---|---|---|---|
| Lower Level | Bedroom | 11.17 Ft x 8.17 Ft | ||
| Lower Level | Den | 10.17 Ft x 7.58 Ft | ||
| Lower Level | Recreational, Games Room | 14.33 Ft x 12.67 Ft | ||
| Lower Level | Office | 12.67 Ft x 10.00 Ft | ||
| Lower Level | Exercise Room | 13.08 Ft x 12.83 Ft | ||
| Lower Level | Laundry Room | 12.83 Ft x 11.67 Ft | ||
| Lower Level | Storage | 15.33 Ft x 13.58 Ft | ||
| Lower Level | Furnace | 5.25 Ft x 5.25 Ft | ||
| Lower Level | 3pc Bathroom | 8.08 Ft x 7.17 Ft | ||
| Main Level | Living Room | 15.25 Ft x 14.25 Ft | ||
| Main Level | Kitchen | 17.33 Ft x 10.67 Ft | ||
| Main Level | Dining Room | 10.83 Ft x 10.25 Ft | ||
| Main Level | Primary Bedroom | 13.58 Ft x 12.00 Ft | ||
| Main Level | Bedroom | 12.00 Ft x 9.92 Ft | ||
| Main Level | Bedroom | 9.92 Ft x 9.50 Ft | ||
| Main Level | Den | 13.50 Ft x 12.25 Ft | ||
| Main Level | 4pc Bathroom | 7.08 Ft x 6.92 Ft | ||
| Main Level | 3pc Bathroom | 7.00 Ft x 5.92 Ft | ||
| Main Level | Other | 23.25 Ft x 18.83 Ft |
https://www.realtor.ca/real-estate/27409902/104-oakfield-place-sw-calgary-oakridge
Interested?
Contact us for more information



