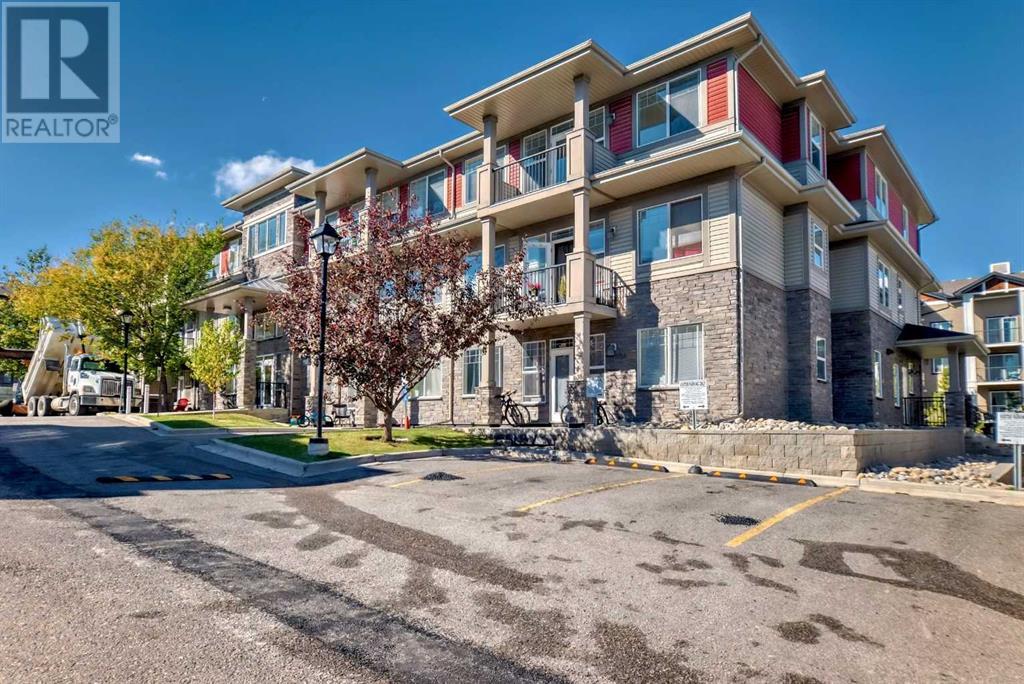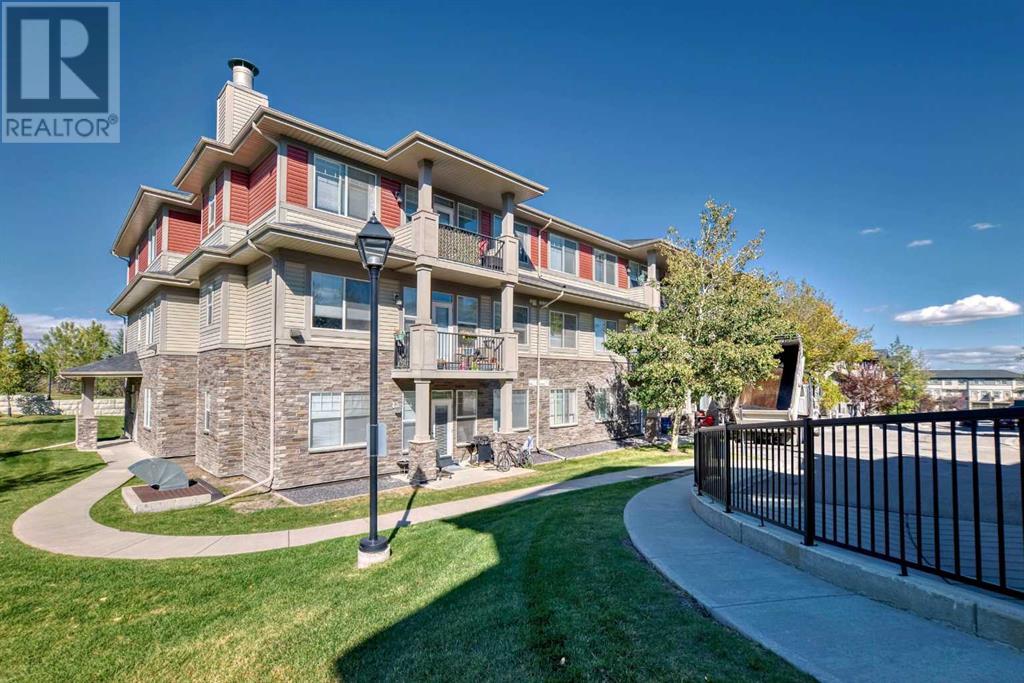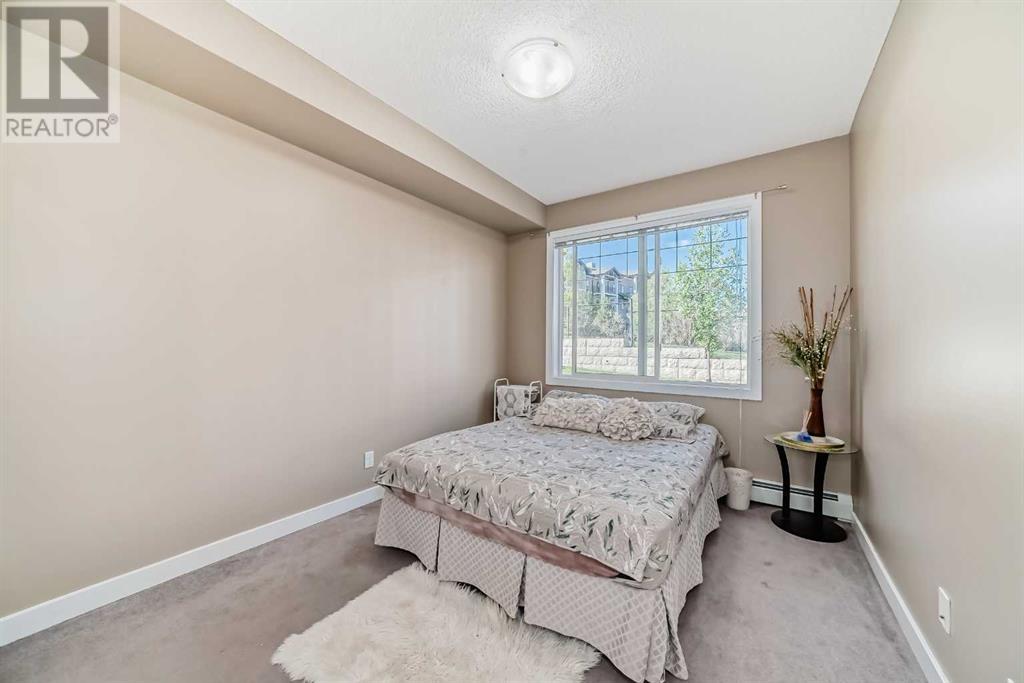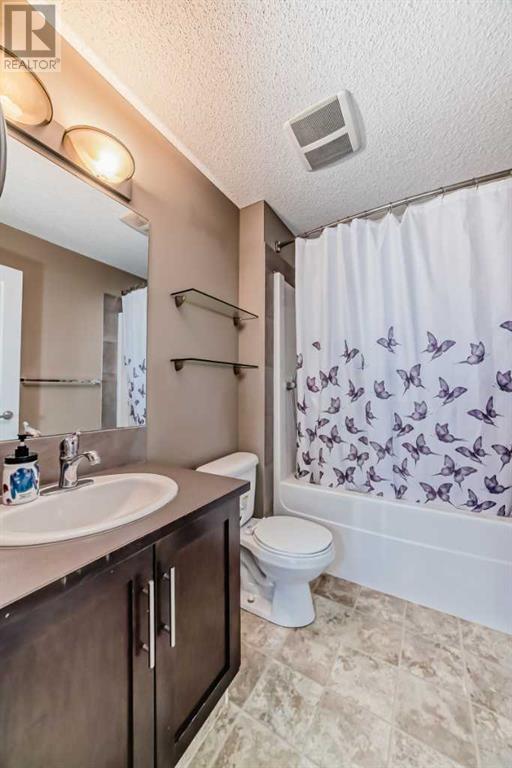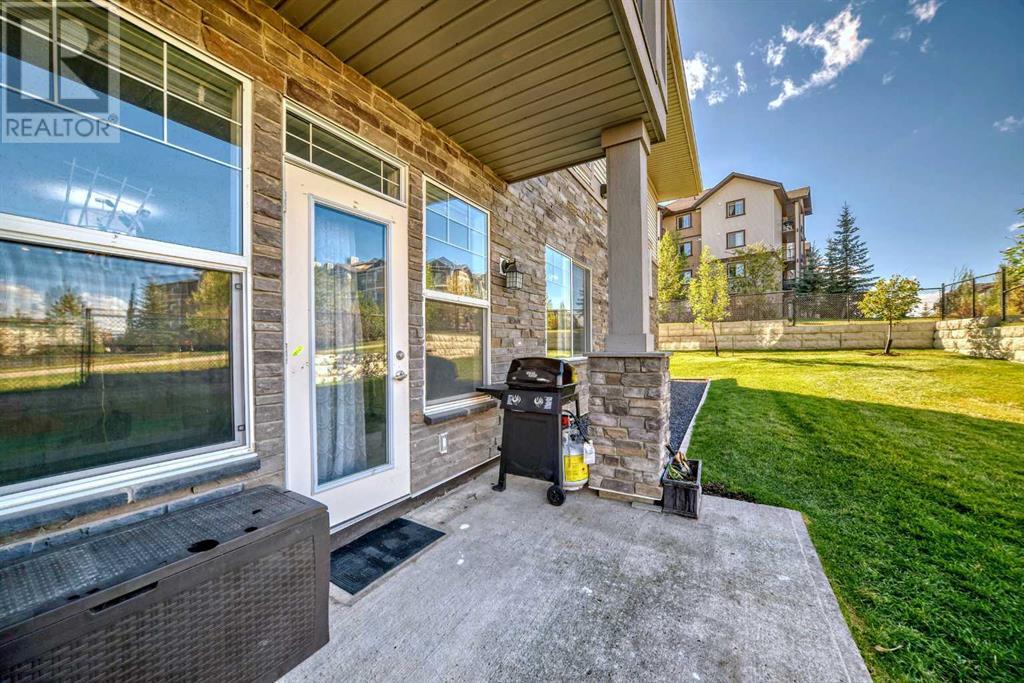104, 22 Panatella Road Nw Calgary, Alberta T3K 0S7
$292,900Maintenance, Condominium Amenities, Common Area Maintenance, Heat, Insurance, Parking, Property Management, Reserve Fund Contributions, Waste Removal, Water
$647.29 Monthly
Maintenance, Condominium Amenities, Common Area Maintenance, Heat, Insurance, Parking, Property Management, Reserve Fund Contributions, Waste Removal, Water
$647.29 MonthlyEnjoy the convenience and comfort living! Come and see this beautiful 2 bedr, 2 bath apartment in the popular community of Panorama Hills.! Comes with a titled underground heated parking with an extra storage locker. It also features a high ceiling, spacious kitchen with granite breakfast bar, a newly installed luxury vinyl plank, new washer and dryer, and lots of windows that bring lots of natural lights. ....The master bedroom has a full ensuite & walk in closet. Convenient location as it is just a few steps away from hiking /biking paths, public transit, schools, groceries, coffee shops, restaurants, banks, and other amenities. Easy access to Stoney Trail, Deerfoot Trail, Vivo Leisure Centre, Landmark cinemas! (id:52784)
Property Details
| MLS® Number | A2171511 |
| Property Type | Single Family |
| Neigbourhood | Panorama Hills |
| Community Name | Panorama Hills |
| Amenities Near By | Golf Course, Park, Playground, Recreation Nearby, Schools, Shopping |
| Community Features | Golf Course Development, Pets Allowed With Restrictions |
| Features | Parking |
| Parking Space Total | 1 |
| Plan | 1110960 |
Building
| Bathroom Total | 2 |
| Bedrooms Above Ground | 2 |
| Bedrooms Total | 2 |
| Appliances | Washer, Refrigerator, Dishwasher, Stove, Dryer, Microwave Range Hood Combo |
| Constructed Date | 2011 |
| Construction Material | Wood Frame |
| Construction Style Attachment | Attached |
| Cooling Type | None |
| Exterior Finish | Stone, Vinyl Siding |
| Flooring Type | Carpeted, Linoleum, Vinyl Plank |
| Heating Type | Baseboard Heaters |
| Stories Total | 3 |
| Size Interior | 801 Ft2 |
| Total Finished Area | 801 Sqft |
| Type | Apartment |
Parking
| Underground |
Land
| Acreage | No |
| Land Amenities | Golf Course, Park, Playground, Recreation Nearby, Schools, Shopping |
| Size Total Text | Unknown |
| Zoning Description | Dc |
Rooms
| Level | Type | Length | Width | Dimensions |
|---|---|---|---|---|
| Main Level | 4pc Bathroom | .00 Ft x .00 Ft | ||
| Main Level | 4pc Bathroom | .00 Ft x .00 Ft | ||
| Main Level | Kitchen | 9.33 Ft x 9.17 Ft | ||
| Main Level | Living Room/dining Room | 15.92 Ft x 12.67 Ft | ||
| Main Level | Primary Bedroom | 11.67 Ft x 9.67 Ft | ||
| Main Level | Bedroom | 11.00 Ft x 9.00 Ft |
https://www.realtor.ca/real-estate/27515108/104-22-panatella-road-nw-calgary-panorama-hills
Contact Us
Contact us for more information


