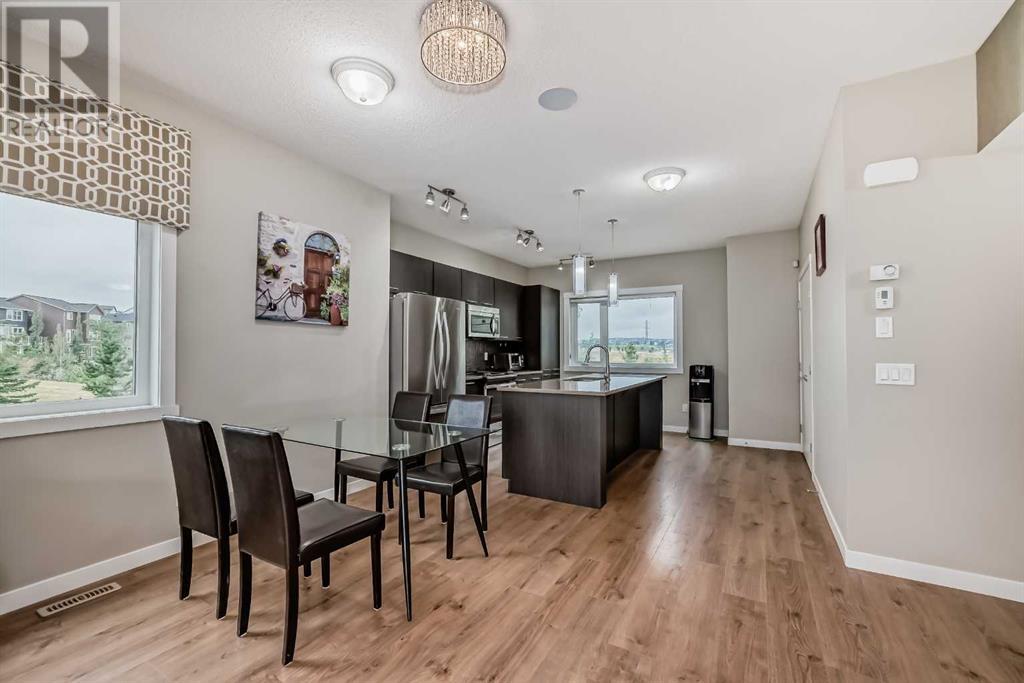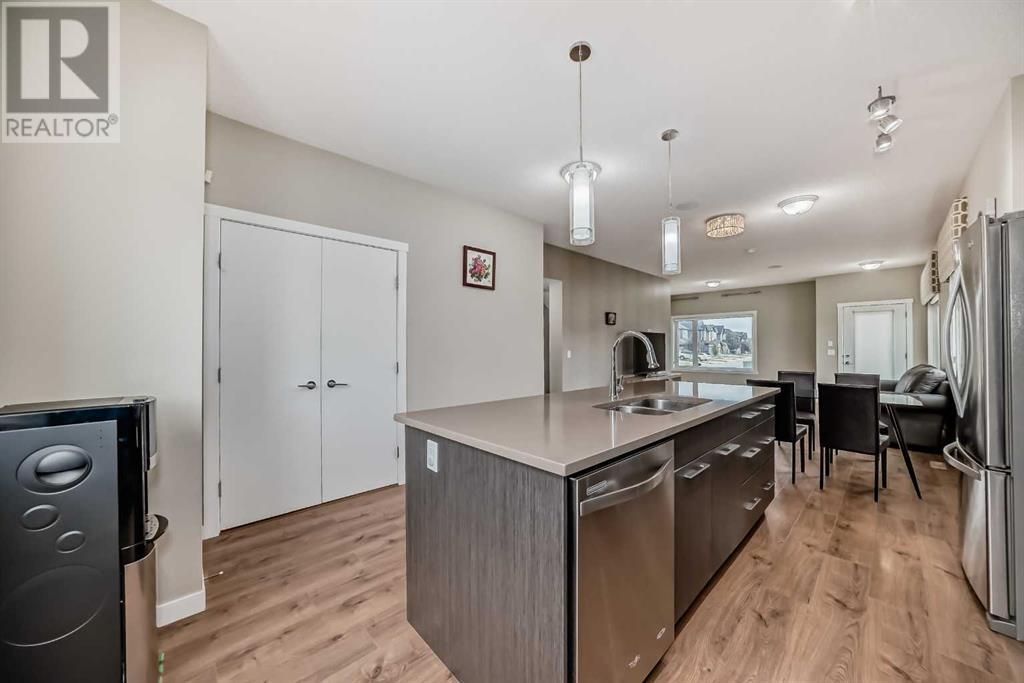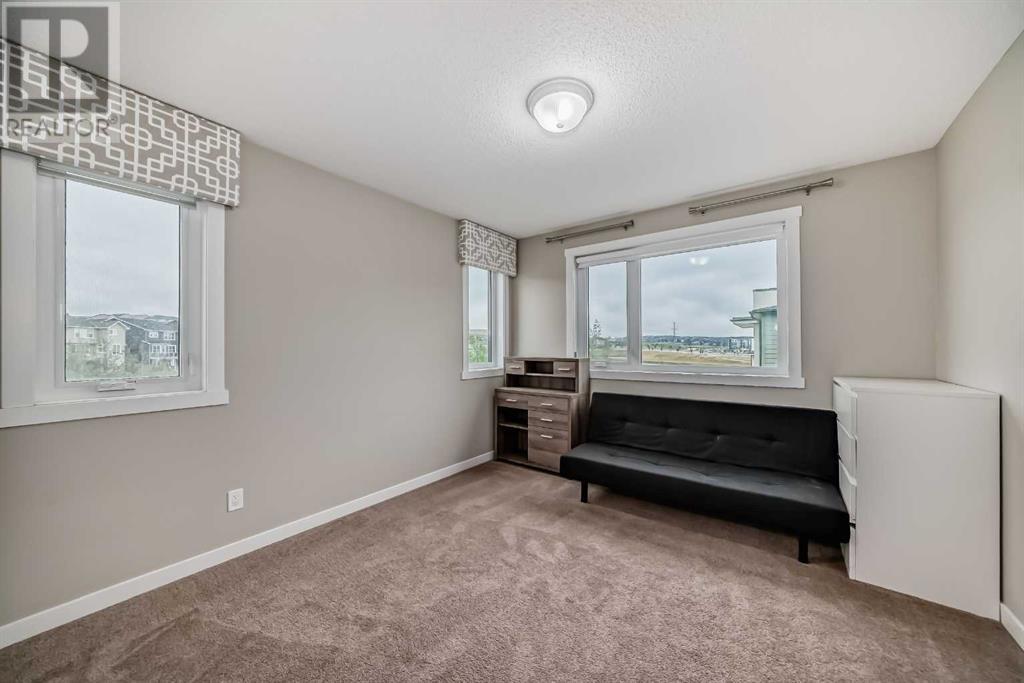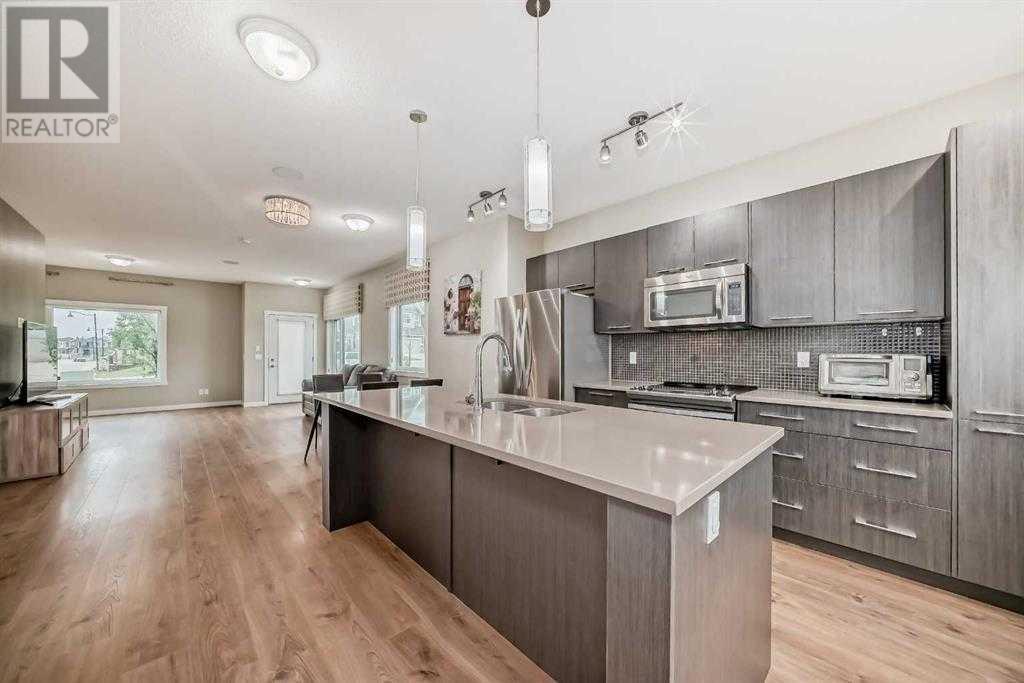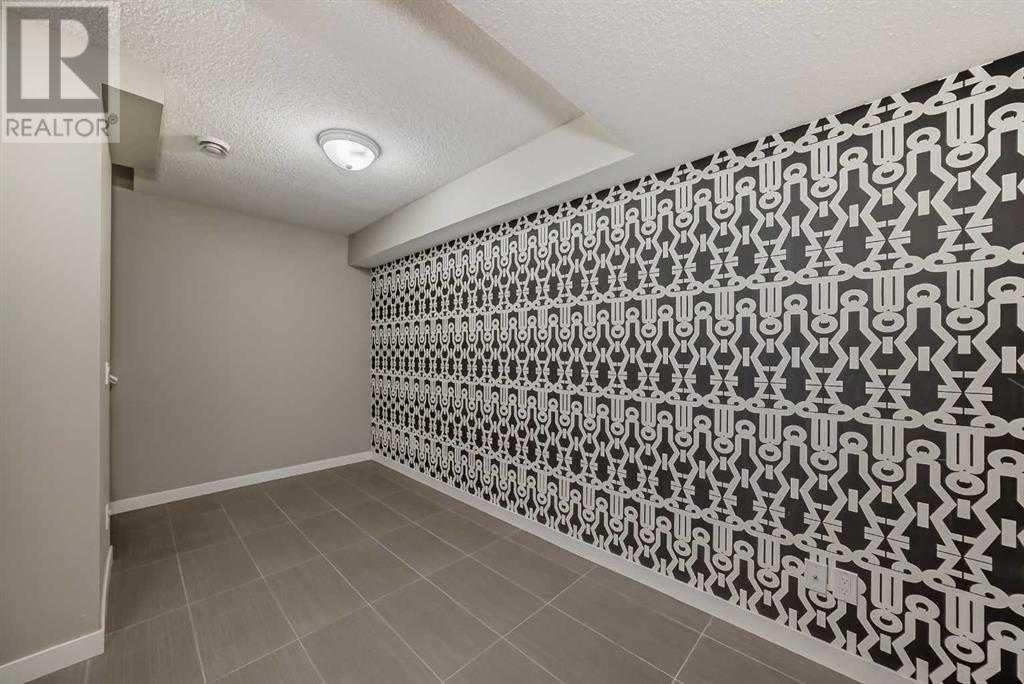104, 218 Sherwood Square Nw Calgary, Alberta T3R 0Y2
$509,800Maintenance, Common Area Maintenance, Insurance, Property Management, Reserve Fund Contributions, Waste Removal
$385.10 Monthly
Maintenance, Common Area Maintenance, Insurance, Property Management, Reserve Fund Contributions, Waste Removal
$385.10 MonthlyEXCLUSIVE CORNER TOWNHOME IN SHERWOOD NW CALGARYWelcome to an exquisite and rare corner townhome in the highly sought-after Sherwood community of NW Calgary. Boasting about 1,610 square feet (Upper, Main – Above Grade 1,388 sqft) and (Lower Floor – Below Grade 224 sqft) of sophisticated living space, this stunning residence combines luxury with convenience. Located steps from the community park, pond, and the vibrant amenities of Sage Hill Crossing, this townhome offers an unparalleled living experience.Step inside this meticulously maintained home and be captivated by the open-concept design. The main level features a versatile front entry flex room, perfect for a home office, mudroom, or fitness area. The spacious living area showcases a sleek gourmet kitchen, complete with stainless steel appliances, quartz countertops, 9-foot ceilings, and abundant natural light from additional windows—a true entertainer’s delight.Upstairs, you’ll find three generously sized bedrooms, including a luxurious primary suite with a private three-piece ensuite and a large walk-in closet. The corner lot location ensures extra windows throughout the home, filling every room with natural light and offering picturesque views of the adjacent park, pond, and beautifully developed green spaces.With a double attached garage and a prime location near public transit and major routes, this townhome is also just a short walk from the shops and restaurants at Sage Hill Crossing. Experience the perfect blend of elegance and convenience in this exceptional Sherwood residence—your dream home awaits.Directions: This exceptional corner unit is ideally situated at the edge of the lake, offering serene views and privacy. (id:52784)
Property Details
| MLS® Number | A2167422 |
| Property Type | Single Family |
| Community Name | Sherwood |
| AmenitiesNearBy | Park, Playground, Water Nearby |
| CommunityFeatures | Lake Privileges, Pets Allowed With Restrictions |
| Features | Other, No Animal Home, No Smoking Home, Parking |
| ParkingSpaceTotal | 2 |
| Plan | 1612251 |
Building
| BathroomTotal | 3 |
| BedroomsAboveGround | 3 |
| BedroomsTotal | 3 |
| Amenities | Other |
| Appliances | Refrigerator, Dishwasher, Stove, Microwave Range Hood Combo, Window Coverings, Washer & Dryer |
| BasementType | None |
| ConstructedDate | 2015 |
| ConstructionStyleAttachment | Attached |
| CoolingType | None |
| ExteriorFinish | Brick, Composite Siding, Stucco |
| FlooringType | Carpeted, Ceramic Tile, Laminate |
| FoundationType | Poured Concrete |
| HalfBathTotal | 1 |
| HeatingType | Forced Air |
| StoriesTotal | 3 |
| SizeInterior | 1388.34 Sqft |
| TotalFinishedArea | 1388.34 Sqft |
| Type | Row / Townhouse |
Parking
| Attached Garage | 2 |
Land
| Acreage | No |
| FenceType | Not Fenced |
| LandAmenities | Park, Playground, Water Nearby |
| LandscapeFeatures | Landscaped |
| SizeTotalText | Unknown |
| ZoningDescription | M-1 D125 |
Rooms
| Level | Type | Length | Width | Dimensions |
|---|---|---|---|---|
| Lower Level | Den | 16.50 Ft x 8.92 Ft | ||
| Lower Level | Furnace | 5.50 Ft x 2.92 Ft | ||
| Main Level | Kitchen | 12.92 Ft x 10.92 Ft | ||
| Main Level | Dining Room | 8.92 Ft x 8.92 Ft | ||
| Main Level | Living Room | 16.33 Ft x 13.33 Ft | ||
| Main Level | Laundry Room | 5.25 Ft x 4.83 Ft | ||
| Main Level | 2pc Bathroom | 5.25 Ft x 4.92 Ft | ||
| Upper Level | Primary Bedroom | 13.83 Ft x 11.50 Ft | ||
| Upper Level | Bedroom | 11.50 Ft x 10.83 Ft | ||
| Upper Level | Bedroom | 9.50 Ft x 7.92 Ft | ||
| Upper Level | 3pc Bathroom | 9.92 Ft x 4.92 Ft | ||
| Upper Level | 4pc Bathroom | 8.50 Ft x 4.92 Ft |
https://www.realtor.ca/real-estate/27445796/104-218-sherwood-square-nw-calgary-sherwood
Interested?
Contact us for more information



