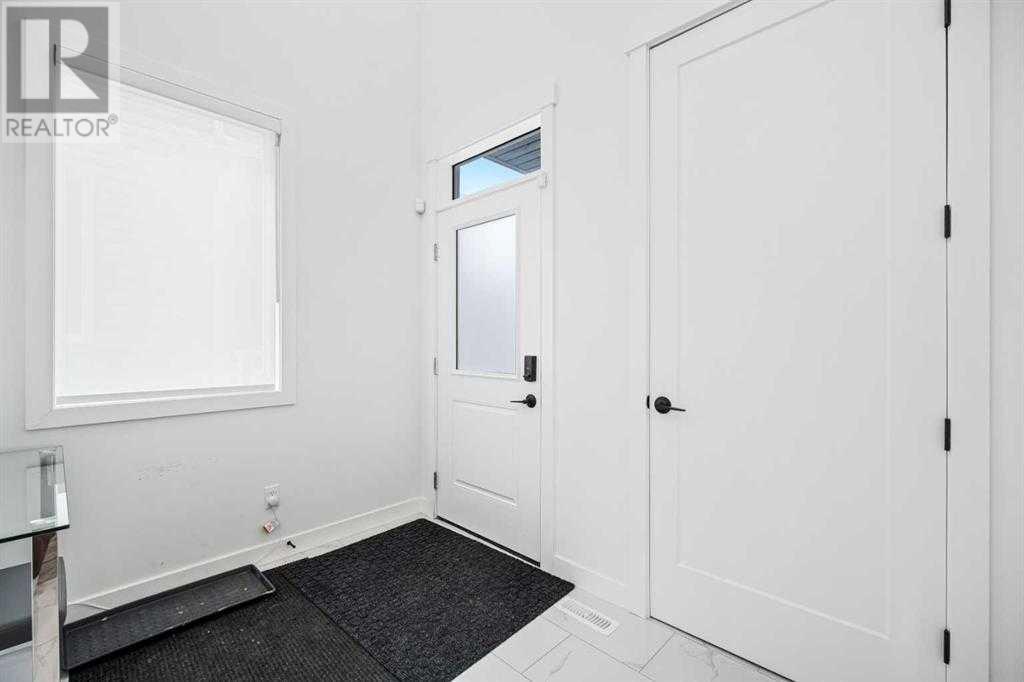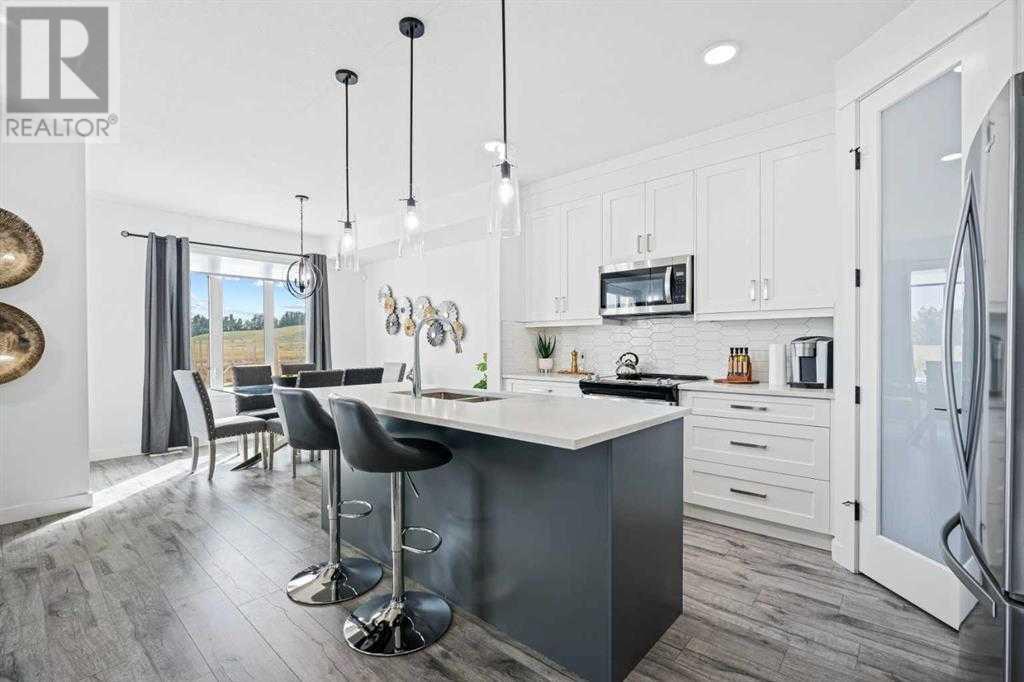1033 Iron Landing Way Crossfield, Alberta T0M 0S0
$629,500
“QUICK POSSESSION HOME” This tastefully designed, fully upgraded and current ShowHome offers premium upgrades and modern finishes throughout. The main floor features open concept, 8ft doors large kitchen area with Quartz counters, up to ceiling cabinets, stone wall fireplace along with durable flooring. Upper floor features 3 generously sized bedrooms and a bonus room, providing additional living space for family activities or relaxation. With a separate entrance to the unfinished basement, this home offers excellent potential for future development or rental opportunity. Every detail has been carefully curated to reflect a high standard of craftsmanship and style. This property combines luxury living with future investment potential! (id:52784)
Property Details
| MLS® Number | A2183746 |
| Property Type | Single Family |
| AmenitiesNearBy | Park, Playground, Schools, Shopping |
| Features | See Remarks |
| ParkingSpaceTotal | 4 |
| Plan | 2211038 |
| Structure | Deck |
Building
| BathroomTotal | 3 |
| BedroomsAboveGround | 3 |
| BedroomsTotal | 3 |
| Appliances | Refrigerator, Dishwasher, Stove, Microwave |
| BasementDevelopment | Unfinished |
| BasementFeatures | Separate Entrance |
| BasementType | Full (unfinished) |
| ConstructedDate | 2022 |
| ConstructionMaterial | Wood Frame |
| ConstructionStyleAttachment | Detached |
| CoolingType | None |
| FireplacePresent | Yes |
| FireplaceTotal | 1 |
| FlooringType | Laminate |
| FoundationType | Poured Concrete |
| HalfBathTotal | 1 |
| HeatingFuel | Electric, Natural Gas |
| HeatingType | Other, Forced Air |
| StoriesTotal | 2 |
| SizeInterior | 1812 Sqft |
| TotalFinishedArea | 1812 Sqft |
| Type | House |
Parking
| Attached Garage | 2 |
Land
| Acreage | No |
| FenceType | Not Fenced |
| LandAmenities | Park, Playground, Schools, Shopping |
| SizeDepth | 34.98 M |
| SizeFrontage | 9.75 M |
| SizeIrregular | 3675.00 |
| SizeTotal | 3675 Sqft|0-4,050 Sqft |
| SizeTotalText | 3675 Sqft|0-4,050 Sqft |
| ZoningDescription | R-1c |
Rooms
| Level | Type | Length | Width | Dimensions |
|---|---|---|---|---|
| Main Level | Foyer | 9.17 Ft x 6.83 Ft | ||
| Main Level | Living Room | 13.33 Ft x 9.17 Ft | ||
| Main Level | Kitchen | 13.67 Ft x 13.08 Ft | ||
| Main Level | Dining Room | 13.58 Ft x 11.00 Ft | ||
| Main Level | Office | 10.00 Ft x 9.00 Ft | ||
| Main Level | Other | 8.83 Ft x 7.08 Ft | ||
| Main Level | 2pc Bathroom | .00 Ft x .00 Ft | ||
| Upper Level | Primary Bedroom | 13.58 Ft x 11.33 Ft | ||
| Upper Level | Bedroom | 10.92 Ft x 10.08 Ft | ||
| Upper Level | Bedroom | 11.67 Ft x 10.08 Ft | ||
| Upper Level | 4pc Bathroom | .00 Ft x .00 Ft | ||
| Upper Level | 4pc Bathroom | .00 Ft x .00 Ft |
https://www.realtor.ca/real-estate/27741327/1033-iron-landing-way-crossfield
Interested?
Contact us for more information


































